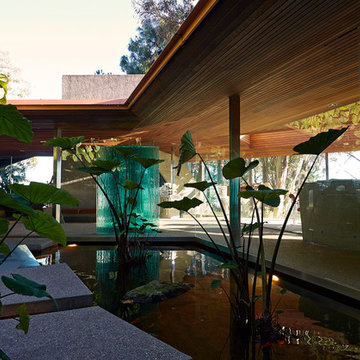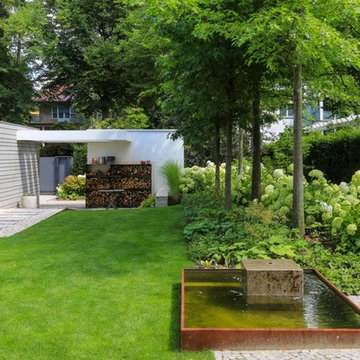46 fotos de casas
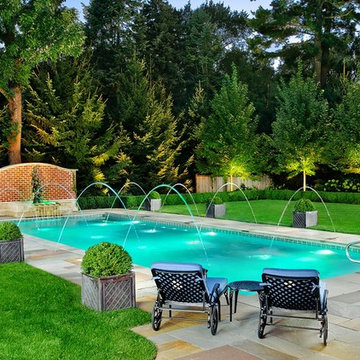
Request Free Quote
Measuring 18’0” x 48’0”, the pool is 3’6” at the shallow end and has a 6’0” deep at the opposite end. The pool is equipped with an automatic safety cover with a custom stone walk-on lid system. The raised water feature has a raised brick wall with a curved capstone, Limestone-cladded basin and weir openings to create a unique spillway underneath the statuary. The stone and brick pick up the same elements from the house, providing symmetry in the space. Laminar flow fountain jets surround the perimeter of the pool, providing an additional vertical element to the space.
outvision photography

This courtyard features cement pavers with grass in between. A seated patio area in front of the custom built-in fireplace with two black wall trellis' on both sides of the fireplace. Decorated with four white wingback armchairs with black trim detailing and a stone coffee table in the center. A French-inspired fountain sits across from the patio space. A wood gate acts as the entrance into the courtyard.
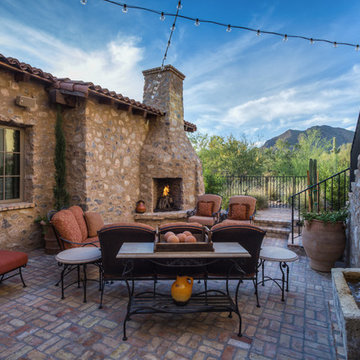
The Cocktail Courtyard is accessed via sliding doors which retract into the exterior walls of the dining room. The courtyard features a stone corner fireplace, antique french limestone fountain basin, and chicago common brick in a traditional basketweave pattern. A stone stairway leads to guest suites on the second floor of the residence, and the courtyard benefits from a wonderfully intimate view out into the native desert, looking out to the Reatta Wash, and McDowell Mountains beyond.
Design Principal: Gene Kniaz, Spiral Architects; General Contractor: Eric Linthicum, Linthicum Custom Builders
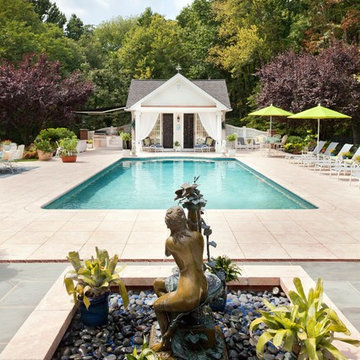
Photography by William Psolka, psolka-photo.com
Foto de casa de la piscina y piscina tradicional de tamaño medio rectangular en patio trasero con suelo de baldosas
Foto de casa de la piscina y piscina tradicional de tamaño medio rectangular en patio trasero con suelo de baldosas
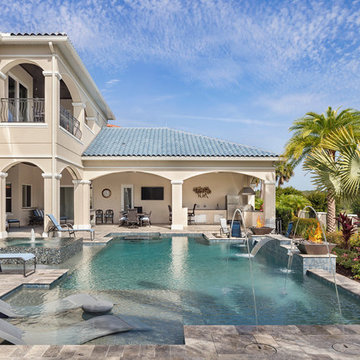
Modelo de piscina con fuente mediterránea extra grande rectangular en patio trasero

This dramatic contemporary residence features extraordinary design with magnificent views of Angel Island, the Golden Gate Bridge, and the ever changing San Francisco Bay. The amazing great room has soaring 36 foot ceilings, a Carnelian granite cascading waterfall flanked by stairways on each side, and an unique patterned sky roof of redwood and cedar. The 57 foyer windows and glass double doors are specifically designed to frame the world class views. Designed by world-renowned architect Angela Danadjieva as her personal residence, this unique architectural masterpiece features intricate woodwork and innovative environmental construction standards offering an ecological sanctuary with the natural granite flooring and planters and a 10 ft. indoor waterfall. The fluctuating light filtering through the sculptured redwood ceilings creates a reflective and varying ambiance. Other features include a reinforced concrete structure, multi-layered slate roof, a natural garden with granite and stone patio leading to a lawn overlooking the San Francisco Bay. Completing the home is a spacious master suite with a granite bath, an office / second bedroom featuring a granite bath, a third guest bedroom suite and a den / 4th bedroom with bath. Other features include an electronic controlled gate with a stone driveway to the two car garage and a dumb waiter from the garage to the granite kitchen.
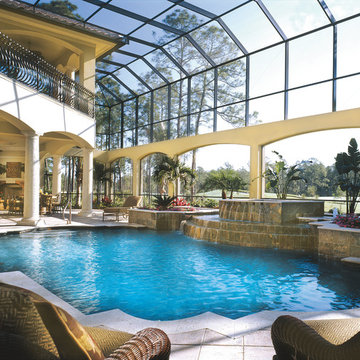
The Sater Design Collection's luxury, Italian home plan "Casa Bellisima" (Plan #6935). saterdesign.com
Foto de piscina con fuente mediterránea extra grande a medida en patio trasero con adoquines de hormigón
Foto de piscina con fuente mediterránea extra grande a medida en patio trasero con adoquines de hormigón
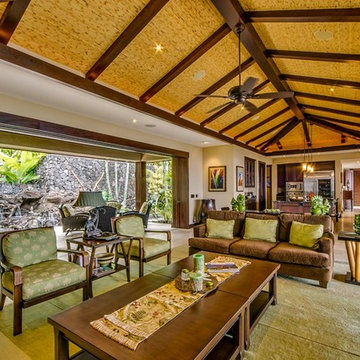
Den / Living room opens up to the kitchen and both side lanais
Modelo de salón para visitas abierto tropical extra grande sin chimenea con paredes beige y suelo de travertino
Modelo de salón para visitas abierto tropical extra grande sin chimenea con paredes beige y suelo de travertino

The landscape of this home honors the formality of Spanish Colonial / Santa Barbara Style early homes in the Arcadia neighborhood of Phoenix. By re-grading the lot and allowing for terraced opportunities, we featured a variety of hardscape stone, brick, and decorative tiles that reinforce the eclectic Spanish Colonial feel. Cantera and La Negra volcanic stone, brick, natural field stone, and handcrafted Spanish decorative tiles are used to establish interest throughout the property.
A front courtyard patio includes a hand painted tile fountain and sitting area near the outdoor fire place. This patio features formal Boxwood hedges, Hibiscus, and a rose garden set in pea gravel.
The living room of the home opens to an outdoor living area which is raised three feet above the pool. This allowed for opportunity to feature handcrafted Spanish tiles and raised planters. The side courtyard, with stepping stones and Dichondra grass, surrounds a focal Crape Myrtle tree.
One focal point of the back patio is a 24-foot hand-hammered wrought iron trellis, anchored with a stone wall water feature. We added a pizza oven and barbecue, bistro lights, and hanging flower baskets to complete the intimate outdoor dining space.
Project Details:
Landscape Architect: Greey|Pickett
Architect: Higgins Architects
Landscape Contractor: Premier Environments
Metal Arbor: Porter Barn Wood
Photography: Scott Sandler
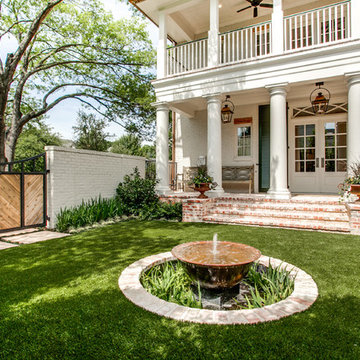
Entry Courtyard
Foto de jardín clásico grande en primavera en patio con fuente, exposición reducida al sol, jardín francés y adoquines de ladrillo
Foto de jardín clásico grande en primavera en patio con fuente, exposición reducida al sol, jardín francés y adoquines de ladrillo

A patterned Lannonstone wall creates a private backdrop for the heated spa, featuring a sheer water weir pouring from between the wall’s mortar joints. Generous planting beds provide seasonal texture and softening between paved areas.
The paving is Bluestone.
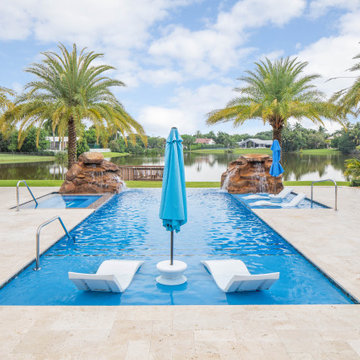
This amazing vanishing edge overlooks a beautiful lake and the spa is handicapped accessible! the beautiful
symmetric waterfalls on each side accentuates the rustic look of the architecture of the house! The tile that was
selected is quite unique as it displays a huge variety of different shades of browns and blues to match those
waterfalls!
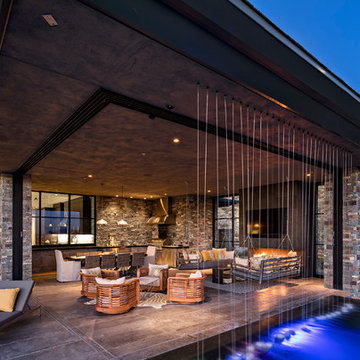
Nestled in its own private and gated 10 acre hidden canyon this spectacular home offers serenity and tranquility with million dollar views of the valley beyond. Walls of glass bring the beautiful desert surroundings into every room of this 7500 SF luxurious retreat. Thompson photographic
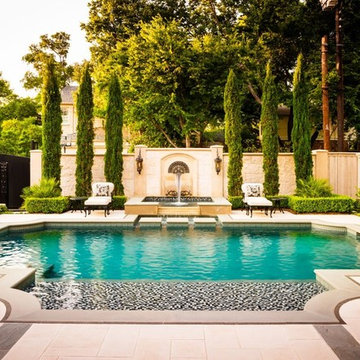
Randy Angell, Designer
The main focal point of this project is the 7' limestone and cast stone wall, with a laser cut steel sculpture, created by Randy Angell. The cast stone columns and center arch echo the architecture of the home and create the perfect backdrop for the raised spa.
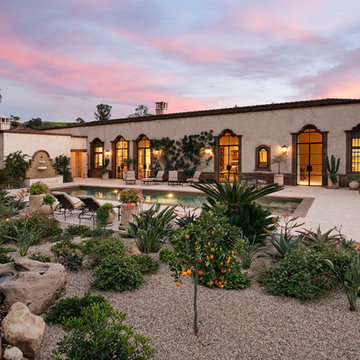
Jim Bartsch Photography
Ejemplo de fachada beige mediterránea de una planta con revestimiento de estuco
Ejemplo de fachada beige mediterránea de una planta con revestimiento de estuco
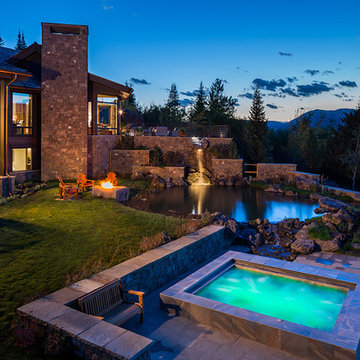
Karl Neumann Photography
Imagen de piscinas y jacuzzis naturales rústicos extra grandes redondeados en patio trasero con adoquines de piedra natural
Imagen de piscinas y jacuzzis naturales rústicos extra grandes redondeados en patio trasero con adoquines de piedra natural
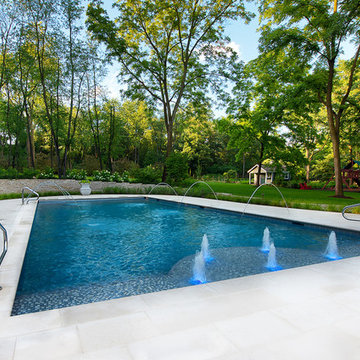
Request Free Quote
Beautiful swimming pool with various features including a sun shelf, and different types of water jets.
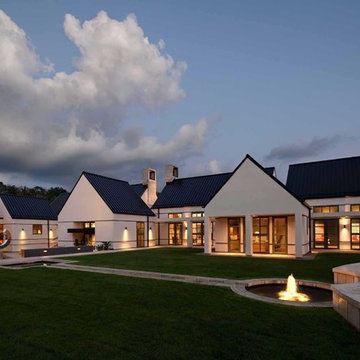
Farshid Assassi
Foto de fachada de casa blanca actual extra grande de una planta con tejado a dos aguas, revestimiento de estuco y tejado de metal
Foto de fachada de casa blanca actual extra grande de una planta con tejado a dos aguas, revestimiento de estuco y tejado de metal
46 fotos de casas
1

















