78 fotos de casas
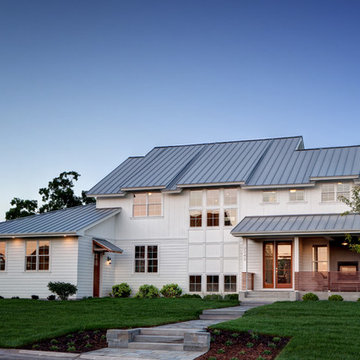
SM Herrick
Imagen de fachada blanca de estilo de casa de campo grande de dos plantas con revestimiento de madera y tejado de metal
Imagen de fachada blanca de estilo de casa de campo grande de dos plantas con revestimiento de madera y tejado de metal
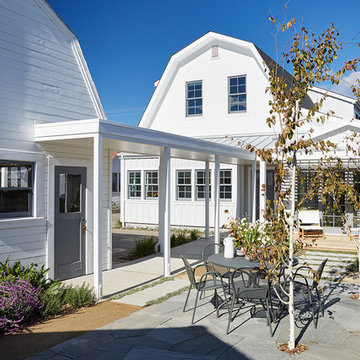
Mariko Reed Architectural Photography
Diseño de patio campestre de tamaño medio en patio trasero con granito descompuesto y pérgola
Diseño de patio campestre de tamaño medio en patio trasero con granito descompuesto y pérgola
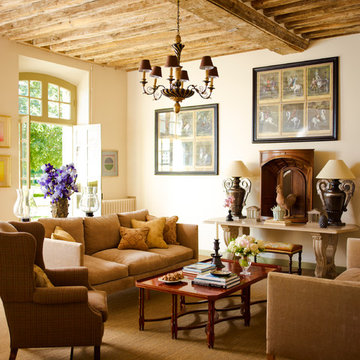
Eric Piasecki
Ejemplo de salón para visitas cerrado campestre de tamaño medio sin chimenea y televisor con paredes beige
Ejemplo de salón para visitas cerrado campestre de tamaño medio sin chimenea y televisor con paredes beige
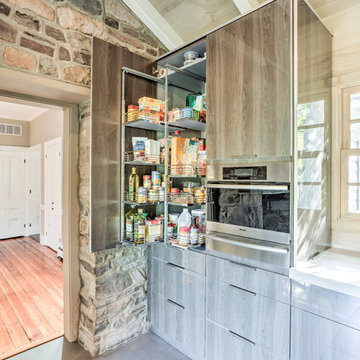
This kitchen was designed to accentuate the existing farmhouse structure with it's natural river landscape surrounding the property. Incorporating large french doors and floor to ceiling windows maximizes the views of the river and allows for plenty of natural lighting. The reflective Diamond Gloss finish on the cabinetry is a sharp contrast to the rustic barn board and exposed wood beams. Industrial accents can be found throughout this home, marrying the old with the new.

10' ceilings and 2-story windows surrounding this space (not in view) bring plenty of natural light into this casual and contemporary cook's kitchen. Other views of this kitchen and the adjacent Great Room are also available on houzz. Builder: Robert Egge Construction (Woodinville, WA). Cabinets: Jesse Bay Cabinets (Port Angeles, WA) Design: Studio 212 Interiors

When this suburban family decided to renovate their kitchen, they knew that they wanted a little more space. Advance Design worked together with the homeowner to design a kitchen that would work for a large family who loved to gather regularly and always ended up in the kitchen! So the project began with extending out an exterior wall to accommodate a larger island and more moving-around space between the island and the perimeter cabinetry.
Style was important to the cook, who began collecting accessories and photos of the look she loved for months prior to the project design. She was drawn to the brightness of whites and grays, and the design accentuated this color palette brilliantly with the incorporation of a warm shade of brown woods that originated from a dining room table that was a family favorite. Classic gray and white cabinetry from Dura Supreme hits the mark creating a perfect balance between bright and subdued. Hints of gray appear in the bead board detail peeking just behind glass doors, and in the application of the handsome floating wood shelves between cabinets. White subway tile is made extra interesting with the application of dark gray grout lines causing it to be a subtle but noticeable detail worthy of attention.
Suede quartz Silestone graces the countertops with a soft matte hint of color that contrasts nicely with the presence of white painted cabinetry finished smartly with the brightness of a milky white farm sink. Old melds nicely with new, as antique bronze accents are sprinkled throughout hardware and fixtures, and work together unassumingly with the sleekness of stainless steel appliances.
The grace and timelessness of this sparkling new kitchen maintains the charm and character of a space that has seen generations past. And now this family will enjoy this new space for many more generations to come in the future with the help of the team at Advance Design Studio.
Photographer: Joe Nowak
Dura Supreme Cabinetry

Farmhouse style with an industrial, contemporary feel.
Imagen de dormitorio principal campestre de tamaño medio con paredes verdes y moqueta
Imagen de dormitorio principal campestre de tamaño medio con paredes verdes y moqueta

Photography by Mike Kaskel Photography
Diseño de cocinas en U campestre de tamaño medio abierto con fregadero sobremueble, armarios con paneles empotrados, puertas de armario grises, encimera de cuarzo compacto, salpicadero blanco, salpicadero de azulejos tipo metro, electrodomésticos de acero inoxidable, suelo de madera oscura, península y barras de cocina
Diseño de cocinas en U campestre de tamaño medio abierto con fregadero sobremueble, armarios con paneles empotrados, puertas de armario grises, encimera de cuarzo compacto, salpicadero blanco, salpicadero de azulejos tipo metro, electrodomésticos de acero inoxidable, suelo de madera oscura, península y barras de cocina

Rikki Snyder
Diseño de cuarto de baño principal y azulejo de dos tonos campestre grande con puertas de armario marrones, bañera exenta, baldosas y/o azulejos blancos, baldosas y/o azulejos de cerámica, suelo con mosaicos de baldosas, encimera de granito, suelo blanco y armarios con paneles lisos
Diseño de cuarto de baño principal y azulejo de dos tonos campestre grande con puertas de armario marrones, bañera exenta, baldosas y/o azulejos blancos, baldosas y/o azulejos de cerámica, suelo con mosaicos de baldosas, encimera de granito, suelo blanco y armarios con paneles lisos

Ejemplo de cocinas en U campestre de tamaño medio sin isla con despensa, suelo gris, armarios con paneles lisos, puertas de armario de madera oscura, encimera de acrílico y suelo de baldosas de porcelana

Kat Alves-Photography
Diseño de cuarto de baño campestre pequeño con puertas de armario negras, ducha abierta, sanitario de una pieza, baldosas y/o azulejos multicolor, baldosas y/o azulejos de piedra, paredes blancas, suelo de mármol, lavabo bajoencimera y encimera de mármol
Diseño de cuarto de baño campestre pequeño con puertas de armario negras, ducha abierta, sanitario de una pieza, baldosas y/o azulejos multicolor, baldosas y/o azulejos de piedra, paredes blancas, suelo de mármol, lavabo bajoencimera y encimera de mármol

Foto de cocina nórdica de tamaño medio abierta con fregadero sobremueble, armarios con paneles empotrados, puertas de armario blancas, salpicadero blanco, salpicadero de azulejos tipo metro, electrodomésticos de acero inoxidable, suelo de baldosas de porcelana, península y encimera de madera
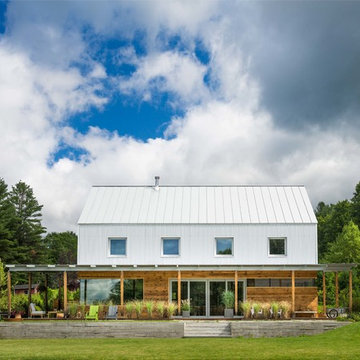
Photo-Jim Westphalen
Foto de fachada de casa blanca campestre pequeña de dos plantas con revestimientos combinados y tejado a dos aguas
Foto de fachada de casa blanca campestre pequeña de dos plantas con revestimientos combinados y tejado a dos aguas

A European-California influenced Custom Home sits on a hill side with an incredible sunset view of Saratoga Lake. This exterior is finished with reclaimed Cypress, Stucco and Stone. While inside, the gourmet kitchen, dining and living areas, custom office/lounge and Witt designed and built yoga studio create a perfect space for entertaining and relaxation. Nestle in the sun soaked veranda or unwind in the spa-like master bath; this home has it all. Photos by Randall Perry Photography.

www.jeremykohm.com
Foto de cocina clásica grande con electrodomésticos de acero inoxidable, fregadero bajoencimera, armarios estilo shaker, puertas de armario blancas, encimera de mármol, salpicadero verde, salpicadero de azulejos de piedra, suelo de madera oscura, una isla y barras de cocina
Foto de cocina clásica grande con electrodomésticos de acero inoxidable, fregadero bajoencimera, armarios estilo shaker, puertas de armario blancas, encimera de mármol, salpicadero verde, salpicadero de azulejos de piedra, suelo de madera oscura, una isla y barras de cocina
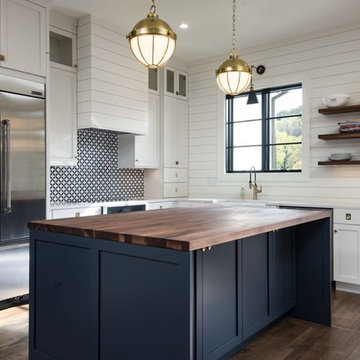
This beautiful modern farmhouse home was designed by MossCreek to be the perfect combination of style, an active lifestyle, and efficient living. Featuring well-sized and functional living areas, an attached garage, expansive outdoor living areas, and cutting edge modern design elements, the Dulcimer by MossCreek is an outstanding example of contemporary home design.
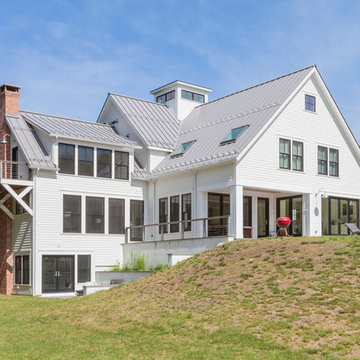
This home in Essex, CT combines traditional materials with clean simple lines making an elegant contemporary, barn like structure.
Diseño de fachada de casa blanca campestre de tres plantas con revestimiento de aglomerado de cemento, tejado a dos aguas y tejado de metal
Diseño de fachada de casa blanca campestre de tres plantas con revestimiento de aglomerado de cemento, tejado a dos aguas y tejado de metal

Joyelle west photography
Diseño de vestíbulo posterior de estilo de casa de campo de tamaño medio con paredes blancas, suelo de baldosas de cerámica y puerta negra
Diseño de vestíbulo posterior de estilo de casa de campo de tamaño medio con paredes blancas, suelo de baldosas de cerámica y puerta negra

Ryann Ford
Diseño de cocina comedor gris y blanca clásica renovada grande con puertas de armario blancas, salpicadero de azulejos de piedra, electrodomésticos de acero inoxidable, suelo de madera oscura, armarios estilo shaker, encimera de acrílico, salpicadero blanco, suelo marrón, encimeras negras y una isla
Diseño de cocina comedor gris y blanca clásica renovada grande con puertas de armario blancas, salpicadero de azulejos de piedra, electrodomésticos de acero inoxidable, suelo de madera oscura, armarios estilo shaker, encimera de acrílico, salpicadero blanco, suelo marrón, encimeras negras y una isla

Foto de cocina de estilo de casa de campo grande con armarios con paneles empotrados, puertas de armario de madera oscura, encimera de madera, suelo de madera en tonos medios, una isla, electrodomésticos blancos, fregadero de un seno, salpicadero blanco y salpicadero de azulejos de vidrio
78 fotos de casas
2
















