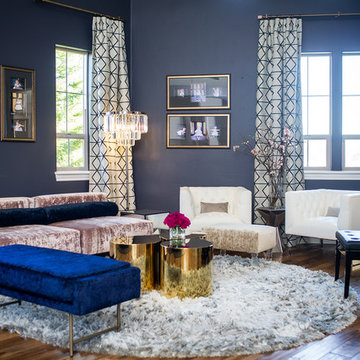33 fotos de casas
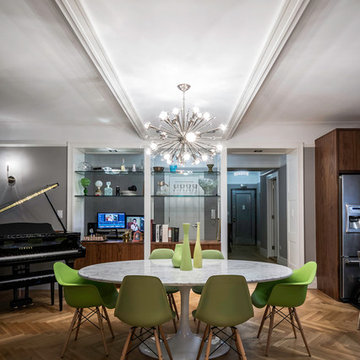
Eric Soltan Photography www.ericsoltan.com
Diseño de comedor contemporáneo grande con paredes blancas y suelo de madera en tonos medios
Diseño de comedor contemporáneo grande con paredes blancas y suelo de madera en tonos medios

A modern glass fireplace an Ortal Space Creator 120 organically separates this sunken den and dining room. A set of three glazed vases in shades of amber, chartreuse and olive stand on the cream concrete hearth. Wide flagstone steps capped with oak slabs lead the way to the dining room. The base of the espresso stained dining table is accented with zebra wood and rests on an ombre rug in shades of soft green and orange. The table’s centerpiece is a hammered pot filled with greenery. Hanging above the table is a striking modern light fixture with glass globes. The ivory walls and ceiling are punctuated with warm, honey stained alder trim. Orange piping against a tone on tone chocolate fabric covers the dining chairs paying homage to the warm tones of the stained oak floor. The ebony chair legs coordinate with the black of the baby grand piano which stands at the ready for anyone eager to play the room a tune.
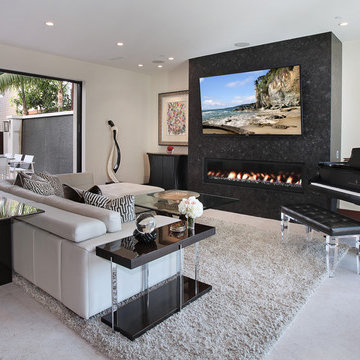
Designed By: Richard Bustos Photos By: Jeri Koegel
Ron and Kathy Chaisson have lived in many homes throughout Orange County, including three homes on the Balboa Peninsula and one at Pelican Crest. But when the “kind of retired” couple, as they describe their current status, decided to finally build their ultimate dream house in the flower streets of Corona del Mar, they opted not to skimp on the amenities. “We wanted this house to have the features of a resort,” says Ron. “So we designed it to have a pool on the roof, five patios, a spa, a gym, water walls in the courtyard, fire-pits and steam showers.”
To bring that five-star level of luxury to their newly constructed home, the couple enlisted Orange County’s top talent, including our very own rock star design consultant Richard Bustos, who worked alongside interior designer Trish Steel and Patterson Custom Homes as well as Brandon Architects. Together the team created a 4,500 square-foot, five-bedroom, seven-and-a-half-bathroom contemporary house where R&R get top billing in almost every room. Two stories tall and with lots of open spaces, it manages to feel spacious despite its narrow location. And from its third floor patio, it boasts panoramic ocean views.
“Overall we wanted this to be contemporary, but we also wanted it to feel warm,” says Ron. Key to creating that look was Richard, who selected the primary pieces from our extensive portfolio of top-quality furnishings. Richard also focused on clean lines and neutral colors to achieve the couple’s modern aesthetic, while allowing both the home’s gorgeous views and Kathy’s art to take center stage.
As for that mahogany-lined elevator? “It’s a requirement,” states Ron. “With three levels, and lots of entertaining, we need that elevator for keeping the bar stocked up at the cabana, and for our big barbecue parties.” He adds, “my wife wears high heels a lot of the time, so riding the elevator instead of taking the stairs makes life that much better for her.”

Interiors by SFA Design
Photography by Meghan Beierle-O'Brien
Imagen de salón con rincón musical cerrado clásico renovado grande sin televisor con todas las chimeneas, paredes blancas, suelo de madera oscura, marco de chimenea de madera y suelo marrón
Imagen de salón con rincón musical cerrado clásico renovado grande sin televisor con todas las chimeneas, paredes blancas, suelo de madera oscura, marco de chimenea de madera y suelo marrón

Photography by MPKelley.com
Foto de salón con rincón musical cerrado bohemio extra grande sin televisor con paredes púrpuras, todas las chimeneas, suelo de madera oscura y marco de chimenea de piedra
Foto de salón con rincón musical cerrado bohemio extra grande sin televisor con paredes púrpuras, todas las chimeneas, suelo de madera oscura y marco de chimenea de piedra
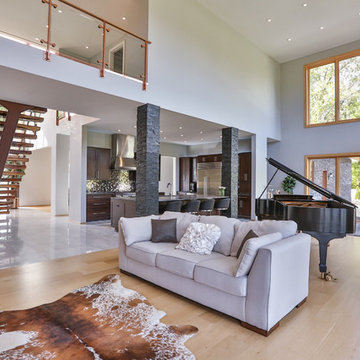
Modern Floating staircase with glass walls, steel stringers and wood treads. Open concept living with living room, and kitchen open to the entry.
www.keuka-studios.com
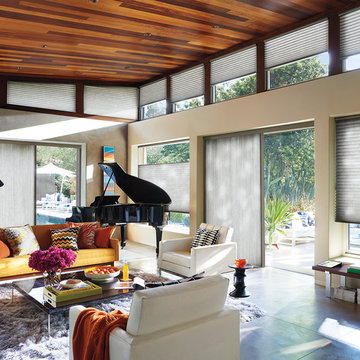
Modelo de salón con rincón musical abierto actual de tamaño medio sin televisor y chimenea con paredes beige, suelo de cemento y suelo gris
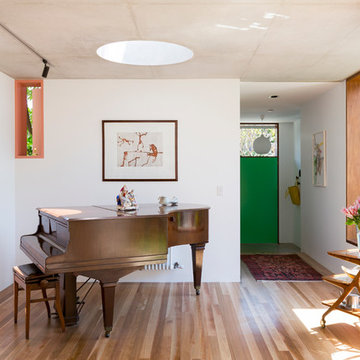
Tom Ferguson
Ejemplo de sala de estar con rincón musical actual de tamaño medio con paredes blancas y suelo de madera en tonos medios
Ejemplo de sala de estar con rincón musical actual de tamaño medio con paredes blancas y suelo de madera en tonos medios
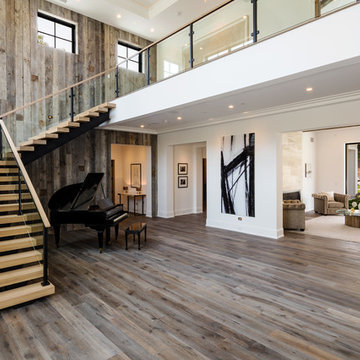
Flooring provided by Conejo Hardwoods.
Project by Oakhill Construction.
Imagen de distribuidor contemporáneo grande con paredes blancas, suelo de madera en tonos medios, puerta simple y puerta de vidrio
Imagen de distribuidor contemporáneo grande con paredes blancas, suelo de madera en tonos medios, puerta simple y puerta de vidrio
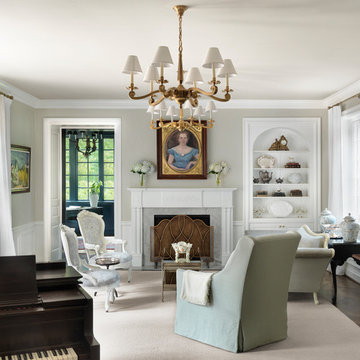
Photography by Alise O'Brien
Diseño de salón con rincón musical cerrado clásico grande sin televisor con paredes grises, todas las chimeneas, marco de chimenea de piedra y suelo de madera oscura
Diseño de salón con rincón musical cerrado clásico grande sin televisor con paredes grises, todas las chimeneas, marco de chimenea de piedra y suelo de madera oscura
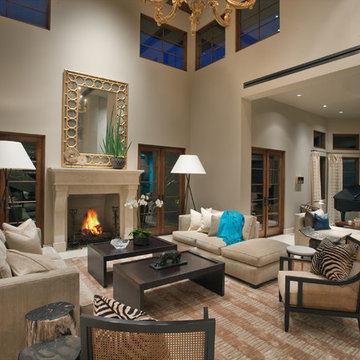
Living Room with Music Room beyond - Remodel
Photo by Robert Hansen
Foto de salón con rincón musical abierto actual grande sin televisor con todas las chimeneas, paredes beige y suelo de piedra caliza
Foto de salón con rincón musical abierto actual grande sin televisor con todas las chimeneas, paredes beige y suelo de piedra caliza
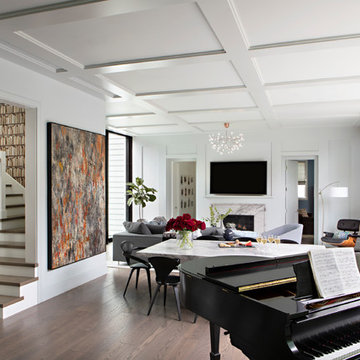
Kathryn Millet
Modelo de salón abierto actual extra grande con todas las chimeneas, marco de chimenea de piedra, televisor colgado en la pared, paredes blancas, suelo de madera oscura y suelo marrón
Modelo de salón abierto actual extra grande con todas las chimeneas, marco de chimenea de piedra, televisor colgado en la pared, paredes blancas, suelo de madera oscura y suelo marrón
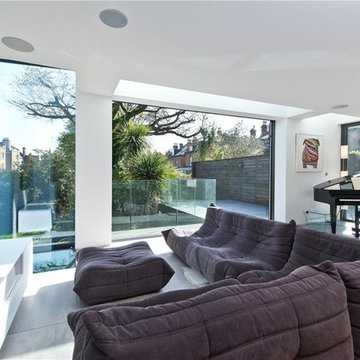
Imagen de salón con rincón musical abierto contemporáneo grande con paredes blancas, suelo de baldosas de cerámica, suelo gris y televisor colgado en la pared
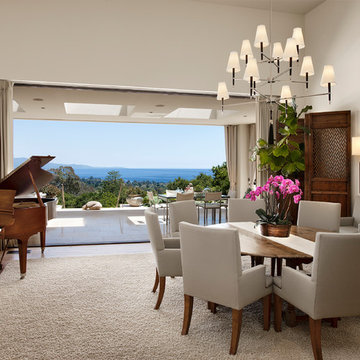
Jim Bartsch
Imagen de comedor mediterráneo de tamaño medio sin chimenea con paredes blancas, suelo de madera en tonos medios y cortinas
Imagen de comedor mediterráneo de tamaño medio sin chimenea con paredes blancas, suelo de madera en tonos medios y cortinas
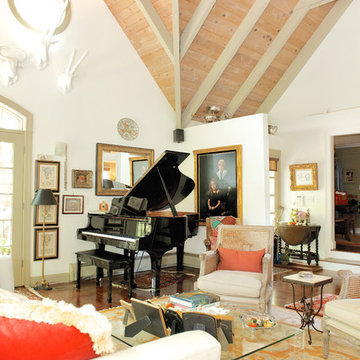
I live for moments of grace, such as classical music, beautiful china, fine art, and textiles.
This home is a testament of this philosophy, with an eclectic mix of the fine and the understated. Next to a work of irreplaceable fine art is hung a tapestry from Turkey, purchased in a market for pennies. On display, collections of fine Herend china and exquisite Limoges boxes sit alongside some of HomeGoods’ best ceramic offerings.
In this home, I’m inspired by textiles and fabrics, different dimensions, mixes of color, history, and artistic focal points; but most of all I am inspired by the intangible feeling of a piece.
Cydney Ambrose
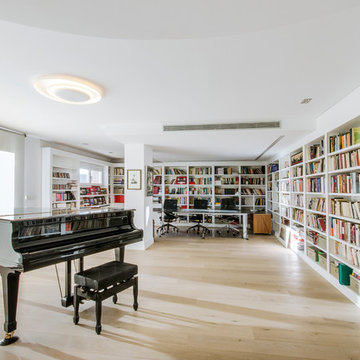
Foto de biblioteca en casa cerrada tradicional renovada grande sin chimenea y televisor con paredes blancas y suelo de madera clara
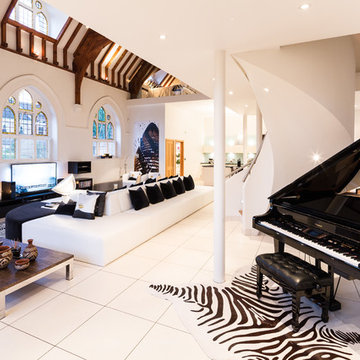
Foto de salón con rincón musical abierto actual sin chimenea con paredes blancas y televisor independiente
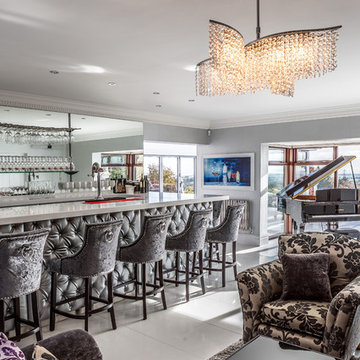
Hayley & Mark needed to create a space to spend time with family & friends. They also wanted to make the most of the amazing views. Hayley had strong views on what she wanted to achieve, we built several glass extensions which opened up the house & gave lots of options for socialising. We also renewed the patio areas which now allows the better use of the outside space.
Architects - Kotsmuth-Williams Architects
'It's been an absolute pleasure working with Wayne, Gareth and the guys from Moore Construction. It started with a small job and I was so impressed with the quality of the work that they ended up redesigning my house and garden and spending the year with me! Two extensions, numerous door and window replacements and the hugest patio ever - a very happy customer who keeps adding work as we go along and nothing is too much trouble with Moore Construction.'
Hayley Parsons OBE
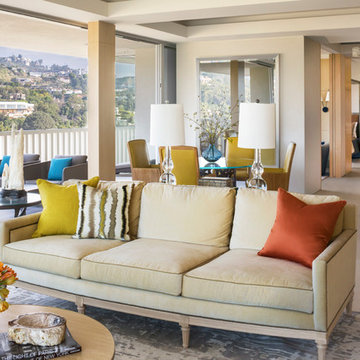
Photography: Grey Crawford
Diseño de salón abierto tradicional renovado de tamaño medio sin chimenea y televisor con suelo de baldosas de porcelana y paredes beige
Diseño de salón abierto tradicional renovado de tamaño medio sin chimenea y televisor con suelo de baldosas de porcelana y paredes beige
33 fotos de casas
1

















