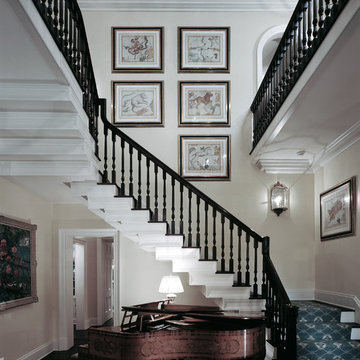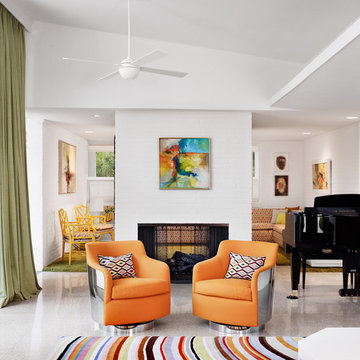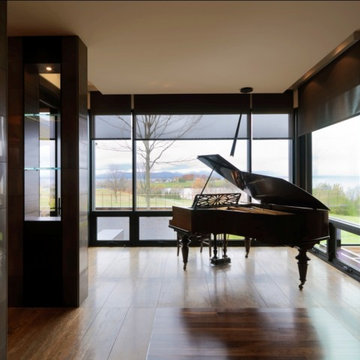797 fotos de casas
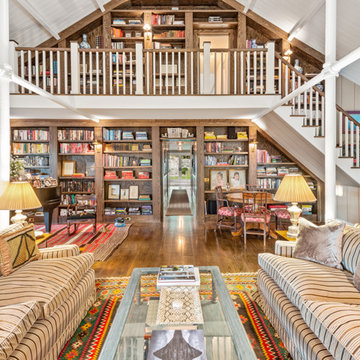
Ejemplo de biblioteca en casa abierta de estilo de casa de campo con paredes blancas, suelo de madera en tonos medios y suelo marrón
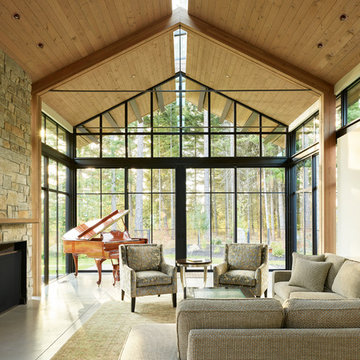
Kevin Scott
Imagen de salón abierto actual con paredes beige, suelo de cemento, todas las chimeneas, marco de chimenea de piedra y suelo gris
Imagen de salón abierto actual con paredes beige, suelo de cemento, todas las chimeneas, marco de chimenea de piedra y suelo gris
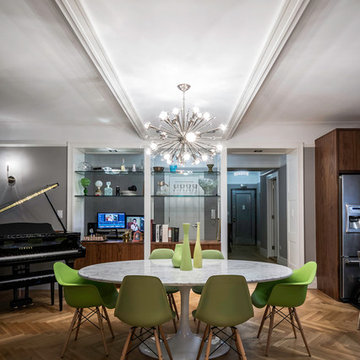
Eric Soltan Photography www.ericsoltan.com
Diseño de comedor contemporáneo grande con paredes blancas y suelo de madera en tonos medios
Diseño de comedor contemporáneo grande con paredes blancas y suelo de madera en tonos medios
Encuentra al profesional adecuado para tu proyecto
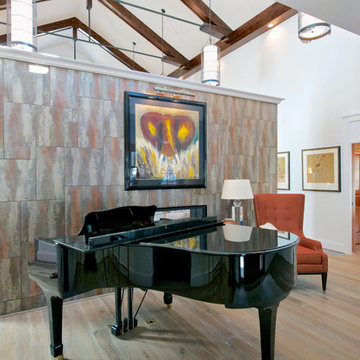
A free-standing wall sets the mood of the home and creates a division between the foyer and living room. A see-through fireplace sits in the center of the wall.
Photo by J. Sinclair
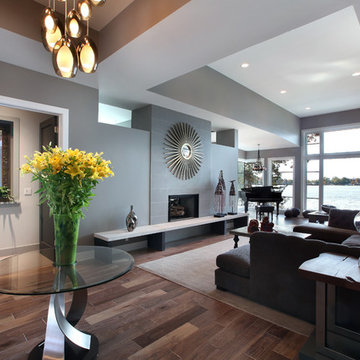
The Hasserton is a sleek take on the waterfront home. This multi-level design exudes modern chic as well as the comfort of a family cottage. The sprawling main floor footprint offers homeowners areas to lounge, a spacious kitchen, a formal dining room, access to outdoor living, and a luxurious master bedroom suite. The upper level features two additional bedrooms and a loft, while the lower level is the entertainment center of the home. A curved beverage bar sits adjacent to comfortable sitting areas. A guest bedroom and exercise facility are also located on this floor.
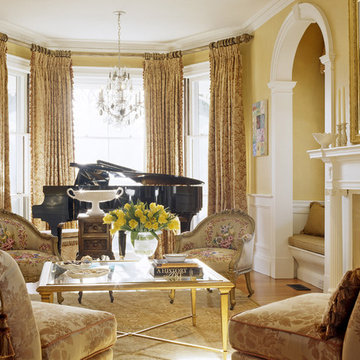
The client admired this Victorian home from afar for many years before purchasing it. The extensive rehabilitation restored much of the house to its original style and grandeur; interior spaces were transformed in function while respecting the elaborate details of the era. A new kitchen, breakfast area, study and baths make the home fully functional and comfortably livable.
Photo Credit: Sam Gray
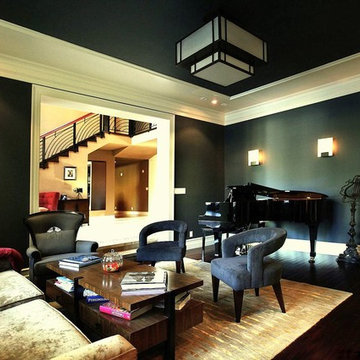
Transitional to modern
Photography IK
Complete remodel - Interior design and all furniture, finishes and materials designed by SH interiors.
Ejemplo de salón bohemio con alfombra
Ejemplo de salón bohemio con alfombra
Volver a cargar la página para no volver a ver este anuncio en concreto
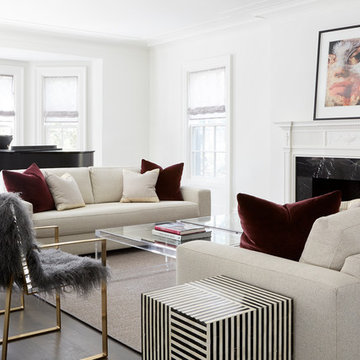
Imagen de salón con rincón musical tradicional renovado sin televisor con paredes blancas, suelo de madera oscura, todas las chimeneas y marco de chimenea de piedra
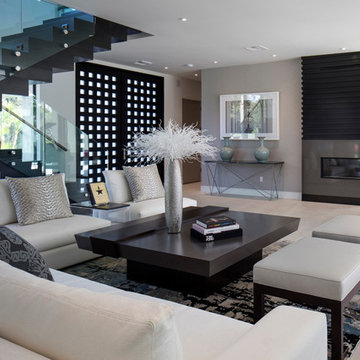
This custom home is derived from Chinese symbolism. The color red symbolizes luck, happiness and joy in the Chinese culture. The number 8 is the most prosperous number in Chinese culture. A custom 8 branch tree is showcased on an island in the pool and a red wall serves as the background for this piece of art. The home was designed in a L-shape to take advantage of the lake view from all areas of the home. The open floor plan features indoor/outdoor living with a generous lanai, three balconies and sliding glass walls that transform the home into a single indoor/outdoor space.
An ARDA for Custom Home Design goes to
Phil Kean Design Group
Designer: Phil Kean Design Group
From: Winter Park, Florida
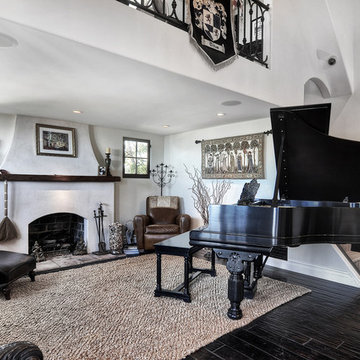
Modelo de salón abierto mediterráneo de tamaño medio con paredes blancas, suelo de madera oscura, chimenea de doble cara, marco de chimenea de hormigón y suelo marrón
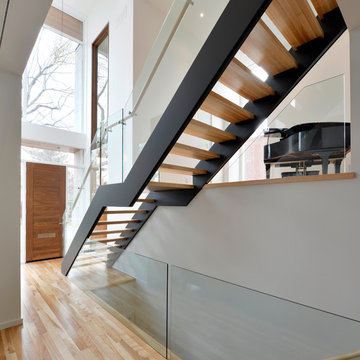
Jason Flynn Architect
Gordon King Photography
Ejemplo de escalera suspendida minimalista sin contrahuella
Ejemplo de escalera suspendida minimalista sin contrahuella
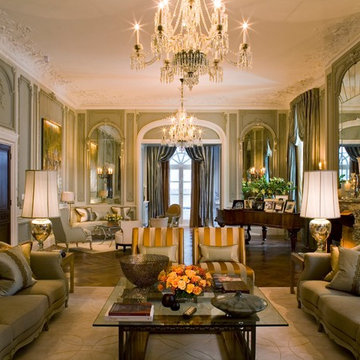
This apartment is within a magnificent Grade II listed building in the heart of Mayfair and renovated by London-based developer Northacre. Intarya were asked to design a show apartment with an interior of ‘Ambassadorial Splendour’, suitable for its discerning potential buyer.
Its towering ceilings, tall windows and exquisite mouldings were all faithfully restored by Intarya, with mouldings highlighted in distressed platinum rather than the expected gilding to give the apartment depth and layering whilst also updating the inherent character of the architecture.
The scheme was classically inspired using traditional furniture shapes but in modern finishes, textures and colours making them more relevant to today’s market, creating a contemporary-classic fusion. Despite the grand proportions, the spaces feel comfortable and welcoming.
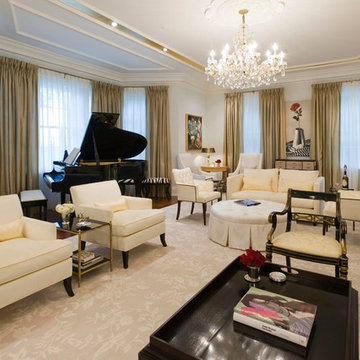
Foto de salón con rincón musical tradicional extra grande sin televisor con paredes blancas y cortinas
Volver a cargar la página para no volver a ver este anuncio en concreto
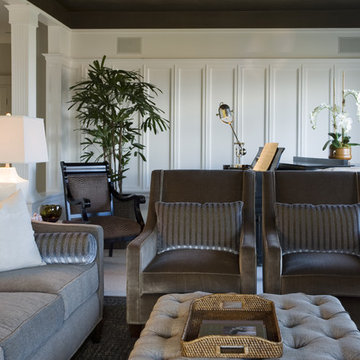
Comfortable. Simple. Luxurious. Livable. These were the key design directives for this elegant living room. New custom furniture in exquisite fabrics, a custom library cabinet, a Ligne Pure rug, petrified tree stumps tables and many other artful elements bring the room to life. The custom Rosewood fireplace surround with Italian glass mosaic elements warms the room. Furniture design by Scott Neste.
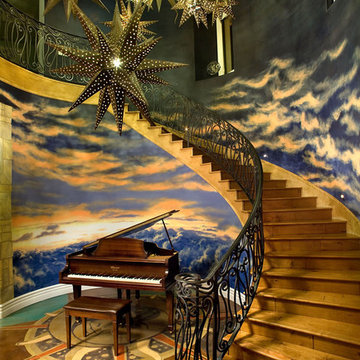
Helfrich and Brightwell Residence. Photo by KuDa Photography.
Foto de escalera curva ecléctica
Foto de escalera curva ecléctica
797 fotos de casas
Volver a cargar la página para no volver a ver este anuncio en concreto
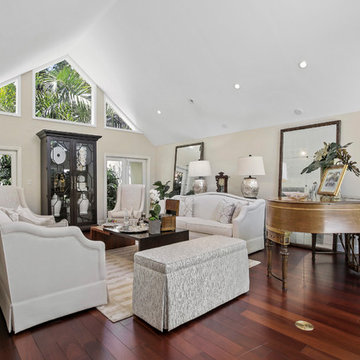
Diseño de salón con rincón musical tradicional renovado sin televisor con paredes beige, suelo de madera en tonos medios y suelo marrón
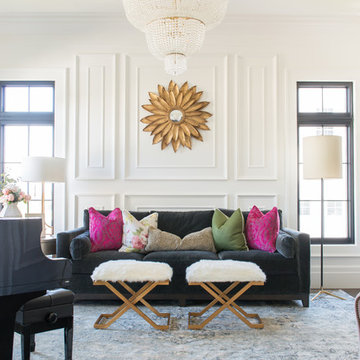
Foto de sala de estar con rincón musical tradicional renovada con paredes blancas, suelo de madera oscura y suelo marrón
1



















