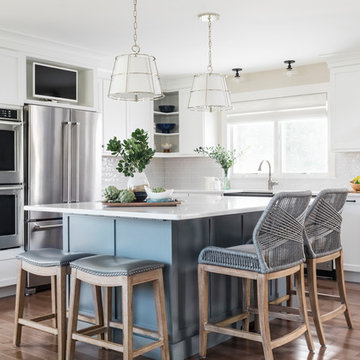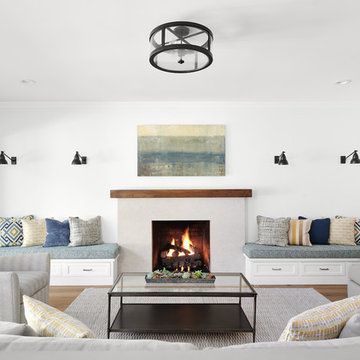1.651 fotos de casas

Photo by Christopher Carter
Diseño de cuarto de baño principal clásico renovado de tamaño medio con ducha con puerta con bisagras, bañera exenta, ducha abierta, baldosas y/o azulejos grises, baldosas y/o azulejos de mármol, paredes negras, suelo de baldosas de porcelana, encimera de mármol, suelo gris y encimeras grises
Diseño de cuarto de baño principal clásico renovado de tamaño medio con ducha con puerta con bisagras, bañera exenta, ducha abierta, baldosas y/o azulejos grises, baldosas y/o azulejos de mármol, paredes negras, suelo de baldosas de porcelana, encimera de mármol, suelo gris y encimeras grises

Built on Frank Sinatra’s estate, this custom home was designed to be a fun and relaxing weekend retreat for our clients who live full time in Orange County. As a second home and playing up the mid-century vibe ubiquitous in the desert, we departed from our clients’ more traditional style to create a modern and unique space with the feel of a boutique hotel. Classic mid-century materials were used for the architectural elements and hard surfaces of the home such as walnut flooring and cabinetry, terrazzo stone and straight set brick walls, while the furnishings are a more eclectic take on modern style. We paid homage to “Old Blue Eyes” by hanging a 6’ tall image of his mug shot in the entry.

Modern farmhouse kitchen design and remodel for a traditional San Francisco home include simple organic shapes, light colors, and clean details. Our farmhouse style incorporates walnut end-grain butcher block, floating walnut shelving, vintage Wolf range, and curvaceous handmade ceramic tile. Contemporary kitchen elements modernize the farmhouse style with stainless steel appliances, quartz countertop, and cork flooring.

Alan Blakely
Ejemplo de cocinas en U beige y blanco clásico renovado grande con armarios con paneles empotrados, encimera de mármol, salpicadero de mármol, electrodomésticos de acero inoxidable, una isla, fregadero bajoencimera, puertas de armario beige, salpicadero blanco, suelo de madera en tonos medios, suelo marrón y encimeras blancas
Ejemplo de cocinas en U beige y blanco clásico renovado grande con armarios con paneles empotrados, encimera de mármol, salpicadero de mármol, electrodomésticos de acero inoxidable, una isla, fregadero bajoencimera, puertas de armario beige, salpicadero blanco, suelo de madera en tonos medios, suelo marrón y encimeras blancas

Martin King Photography
Diseño de cocina marinera grande con fregadero sobremueble, armarios con paneles empotrados, puertas de armario de madera clara, encimera de mármol, salpicadero blanco, electrodomésticos de acero inoxidable, suelo de madera clara y una isla
Diseño de cocina marinera grande con fregadero sobremueble, armarios con paneles empotrados, puertas de armario de madera clara, encimera de mármol, salpicadero blanco, electrodomésticos de acero inoxidable, suelo de madera clara y una isla

Winner of the 2018 Tour of Homes Best Remodel, this whole house re-design of a 1963 Bennet & Johnson mid-century raised ranch home is a beautiful example of the magic we can weave through the application of more sustainable modern design principles to existing spaces.
We worked closely with our client on extensive updates to create a modernized MCM gem.
Extensive alterations include:
- a completely redesigned floor plan to promote a more intuitive flow throughout
- vaulted the ceilings over the great room to create an amazing entrance and feeling of inspired openness
- redesigned entry and driveway to be more inviting and welcoming as well as to experientially set the mid-century modern stage
- the removal of a visually disruptive load bearing central wall and chimney system that formerly partitioned the homes’ entry, dining, kitchen and living rooms from each other
- added clerestory windows above the new kitchen to accentuate the new vaulted ceiling line and create a greater visual continuation of indoor to outdoor space
- drastically increased the access to natural light by increasing window sizes and opening up the floor plan
- placed natural wood elements throughout to provide a calming palette and cohesive Pacific Northwest feel
- incorporated Universal Design principles to make the home Aging In Place ready with wide hallways and accessible spaces, including single-floor living if needed
- moved and completely redesigned the stairway to work for the home’s occupants and be a part of the cohesive design aesthetic
- mixed custom tile layouts with more traditional tiling to create fun and playful visual experiences
- custom designed and sourced MCM specific elements such as the entry screen, cabinetry and lighting
- development of the downstairs for potential future use by an assisted living caretaker
- energy efficiency upgrades seamlessly woven in with much improved insulation, ductless mini splits and solar gain

An open plan kitchen with white shaker cabinets and natural wood island. The upper cabinets have glass doors and frame the window looking into the yard ensuring a light and open feel to the room. Marble subway tile and island counter contrasts with the taupe Neolith counter surface. Shiplap detail was repeated on the buffet and island. The buffet is utilized as a serving center for large events.
Photo: Jean Bai / Konstrukt Photo

Photos: Eric Lucero
Imagen de cocina rústica grande con fregadero bajoencimera, armarios con paneles lisos, puertas de armario grises, salpicadero verde, electrodomésticos de acero inoxidable, suelo de madera en tonos medios, una isla, suelo marrón y encimeras blancas
Imagen de cocina rústica grande con fregadero bajoencimera, armarios con paneles lisos, puertas de armario grises, salpicadero verde, electrodomésticos de acero inoxidable, suelo de madera en tonos medios, una isla, suelo marrón y encimeras blancas

This Cape Cod house on Hyannis Harbor was designed to capture the views of the harbor. Coastal design elements such as ship lap, compass tile, and muted coastal colors come together to create an ocean feel.
Photography: Joyelle West
Interior Designer: Christine Granfield
Kitchen Designer: Donna Gavin

Modelo de cocinas en L de estilo de casa de campo grande con fregadero sobremueble, armarios estilo shaker, puertas de armario blancas, salpicadero blanco, salpicadero de azulejos tipo metro, electrodomésticos de acero inoxidable, suelo de madera oscura, una isla, suelo marrón, encimeras blancas y encimera de cuarzo compacto

Mocha grass cloth lines the walls, oversized bronze pendant with brass center hangs over custom 7.5 foot square x base dining table, custom faux leather dining chairs.
Meghan Beierle

The great room walls are filled with glass doors and transom windows, providing maximum natural light and views of the pond and the meadow.
Photographer: Daniel Contelmo Jr.

A lovely, relaxing family room, complete with gorgeous stone surround fireplace, topped with beautiful crown molding and beadboard above. Open beams and a painted ceiling, the French Slider doors with transoms all contribute to the feeling of lightness and space. Gorgeous hardwood flooring, buttboard walls behind the open book shelves and white crown molding for the cabinets, floorboards, door framing...simply lovely.

Island countertop is white macaubus quartzite.
Castaway Cabinets
Steve Bracci
Foto de cocina tradicional grande con fregadero sobremueble, puertas de armario blancas, salpicadero blanco, electrodomésticos de acero inoxidable, suelo de madera en tonos medios, una isla, armarios estilo shaker, encimera de cuarcita y salpicadero de azulejos tipo metro
Foto de cocina tradicional grande con fregadero sobremueble, puertas de armario blancas, salpicadero blanco, electrodomésticos de acero inoxidable, suelo de madera en tonos medios, una isla, armarios estilo shaker, encimera de cuarcita y salpicadero de azulejos tipo metro

Peter Christiansen Valli
Diseño de dormitorio principal asiático de tamaño medio con paredes beige, moqueta, chimenea de doble cara, marco de chimenea de baldosas y/o azulejos y suelo multicolor
Diseño de dormitorio principal asiático de tamaño medio con paredes beige, moqueta, chimenea de doble cara, marco de chimenea de baldosas y/o azulejos y suelo multicolor

Stacy Bass Photography
Modelo de salón para visitas cerrado marinero de tamaño medio con paredes grises, televisor colgado en la pared, suelo de madera oscura, todas las chimeneas, marco de chimenea de baldosas y/o azulejos y suelo marrón
Modelo de salón para visitas cerrado marinero de tamaño medio con paredes grises, televisor colgado en la pared, suelo de madera oscura, todas las chimeneas, marco de chimenea de baldosas y/o azulejos y suelo marrón

La cuisine comprend deux blocs linéaires parallèles, donnant sur un troisième espace dînatoire bar avec ses deux chaises design et industrielles en métal et cuir, donnant lui-même sur un quatrième espace: le dressing.

The open plan family room provides ample seating for small or larger groups. Accents of blue, yellow and teal play against the white storage bench seats and taupe sofas. Custom bench seating and pillows.
Photo: Jean Bai / Konstrukt Photo

Tk Images
Diseño de dormitorio principal tradicional renovado de tamaño medio con paredes grises, suelo de madera clara y suelo marrón
Diseño de dormitorio principal tradicional renovado de tamaño medio con paredes grises, suelo de madera clara y suelo marrón

Photos: Eric Lucero
Ejemplo de cocina rústica grande con fregadero bajoencimera, armarios con paneles lisos, puertas de armario grises, salpicadero verde, electrodomésticos con paneles, suelo de madera en tonos medios, una isla, suelo marrón y encimeras blancas
Ejemplo de cocina rústica grande con fregadero bajoencimera, armarios con paneles lisos, puertas de armario grises, salpicadero verde, electrodomésticos con paneles, suelo de madera en tonos medios, una isla, suelo marrón y encimeras blancas
1.651 fotos de casas
1
















