74 fotos de casas
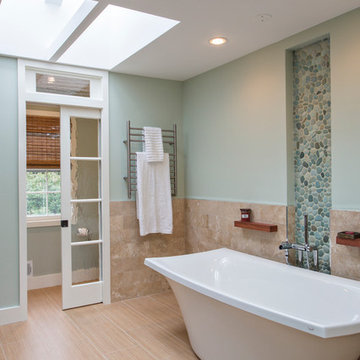
Carolyn Marut
Imagen de cuarto de baño principal marinero grande con baldosas y/o azulejos beige, baldosas y/o azulejos de cerámica, bañera exenta y paredes azules
Imagen de cuarto de baño principal marinero grande con baldosas y/o azulejos beige, baldosas y/o azulejos de cerámica, bañera exenta y paredes azules

Surfers End Master Bath
Paul S. Bartholomew Photography, Inc.
Modelo de cuarto de baño principal costero de tamaño medio con armarios tipo vitrina, puertas de armario de madera oscura, encimera de piedra caliza, baldosas y/o azulejos beige, losas de piedra, bañera encastrada, sanitario de una pieza, lavabo sobreencimera, paredes blancas, suelo de travertino, ducha doble y suelo beige
Modelo de cuarto de baño principal costero de tamaño medio con armarios tipo vitrina, puertas de armario de madera oscura, encimera de piedra caliza, baldosas y/o azulejos beige, losas de piedra, bañera encastrada, sanitario de una pieza, lavabo sobreencimera, paredes blancas, suelo de travertino, ducha doble y suelo beige
REFORMA EN PAMPLONA - NAVARRA -ESPAÑA
Modelo de dormitorio principal y televisión contemporáneo de tamaño medio sin chimenea con paredes blancas y suelo de madera clara
Modelo de dormitorio principal y televisión contemporáneo de tamaño medio sin chimenea con paredes blancas y suelo de madera clara
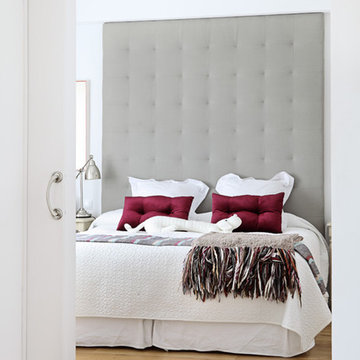
Diseño de dormitorio principal ecléctico de tamaño medio con paredes blancas y suelo de madera en tonos medios
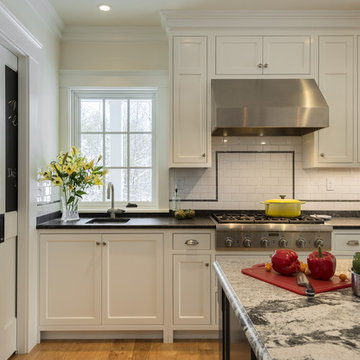
photography by Rob Karosis
Modelo de cocina comedor lineal clásica grande con fregadero sobremueble, armarios estilo shaker, puertas de armario blancas, encimera de granito, salpicadero blanco, salpicadero de azulejos de cerámica, electrodomésticos de acero inoxidable y suelo de madera en tonos medios
Modelo de cocina comedor lineal clásica grande con fregadero sobremueble, armarios estilo shaker, puertas de armario blancas, encimera de granito, salpicadero blanco, salpicadero de azulejos de cerámica, electrodomésticos de acero inoxidable y suelo de madera en tonos medios

This large classic family room was thoroughly redesigned into an inviting and cozy environment replete with carefully-appointed artisanal touches from floor to ceiling. Master millwork and an artful blending of color and texture frame a vision for the creation of a timeless sense of warmth within an elegant setting. To achieve this, we added a wall of paneling in green strie and a new waxed pine mantel. A central brass chandelier was positioned both to please the eye and to reign in the scale of this large space. A gilt-finished, crystal-edged mirror over the fireplace, and brown crocodile embossed leather wing chairs blissfully comingle in this enduring design that culminates with a lacquered coral sideboard that cannot but sound a joyful note of surprise, marking this room as unwaveringly unique.Peter Rymwid
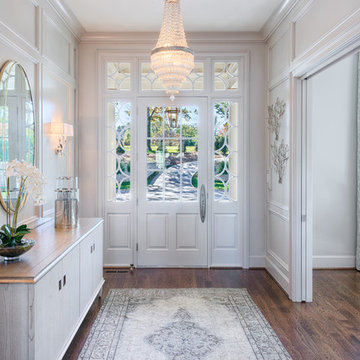
Getz Creative Photography.
Modelo de entrada clásica renovada grande con paredes grises, suelo de madera oscura y puerta simple
Modelo de entrada clásica renovada grande con paredes grises, suelo de madera oscura y puerta simple
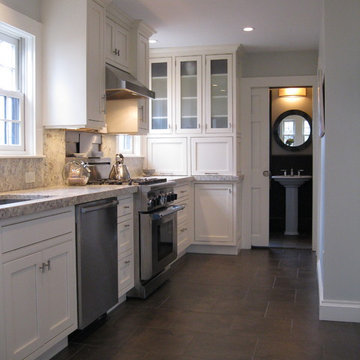
Custom renovation of 1930's boston area kitchen. The interior space was fully gutted and windows replaced, but the footprint of the existing kitchen was not changed. Counters are honed Bianco Romano granite with special 2 inch wide mitred edge. Stove is 36" Thermador.
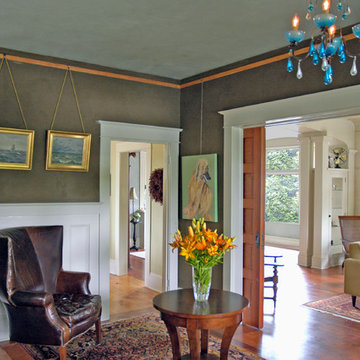
Restored trim and picture rail add period charm to the entryway of this 1908 Portland foursquare, while bold color and a mix of vintage and antique furniture pieces give the room a modern eclectic twist. Photo by Photo Art Portraits.
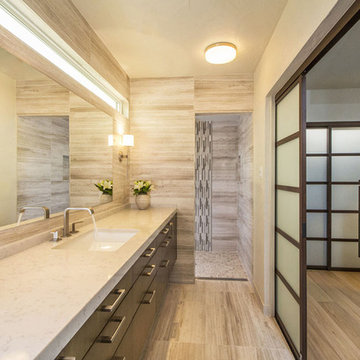
This Master Bath is tucked behind a 7' high wood headboard wall. The frosted glass pocket doors close when needed for privacy. There'a a walk in shower with a linear floor drain.
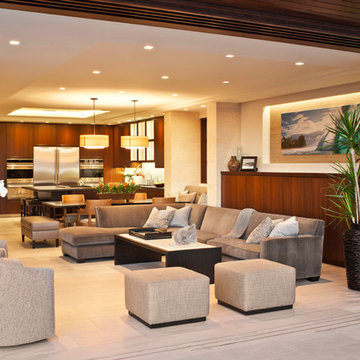
Grey Crawford Photography
Ejemplo de salón abierto actual grande con paredes beige, suelo de baldosas de porcelana y suelo beige
Ejemplo de salón abierto actual grande con paredes beige, suelo de baldosas de porcelana y suelo beige
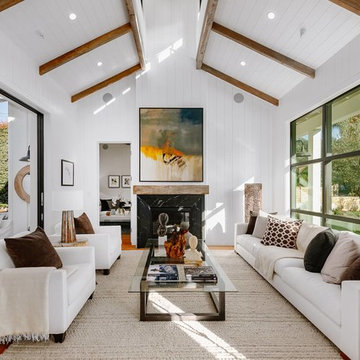
The living room of this modern farmhouse has a very open yet intimate feel to it with an operable glass wall to the left
and a wall of windows on the right. The center light shaft adds to the openness sure to stir conversation
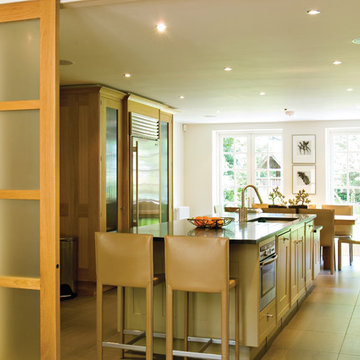
The heart of the home, where family and friends meet to share and relax. We have used a combination of wood panelled cabinetry and painted units to create a classic contemporary look which is timeless and elegant.

Architect: Michelle Penn, AIA This is remodel & addition project of an Arts & Crafts two-story home. It included the Kitchen & Dining remodel and an addition of an Office, Dining, Mudroom & 1/2 Bath. This very compact bathroom utilizes a pocket door to reduce door conflict. The farmhouse sink is directly opposite the toilet. There are high upper windows to allow light to come in, but keep the privacy! Notice the doors to the left of the opening...every nook and cranny was used for storage! Even this small space carved between studs! Photo Credit: Jackson Studios
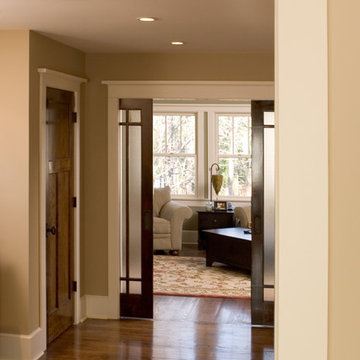
A sitting room as part of a Master Suite with Pocket doors.
Imagen de dormitorio principal de estilo americano grande con paredes beige y suelo de madera en tonos medios
Imagen de dormitorio principal de estilo americano grande con paredes beige y suelo de madera en tonos medios
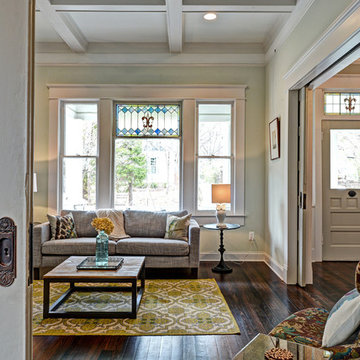
View of living room from dining room. Two sets of original pocket doors were refurbished and pocket door hardware cleaned and made workable again.
Photography by Josh Vick
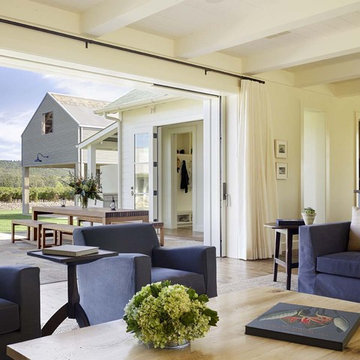
Home built by JMA (Jim Murphy and Associates); designed by architect Ani Wade, Wade Design. Interior design by Jennifer Robin Interiors. Photo credit: Joe Fletcher.
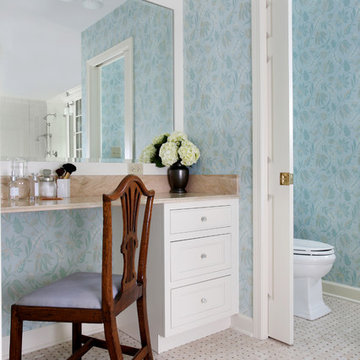
This bathroom was part of a master suite addition for a homeowner in the Chicago area. It was created by Award WInning Normandy Designer Vince Weber, who did a fantastic job with keeping with the original style of this traditional home.
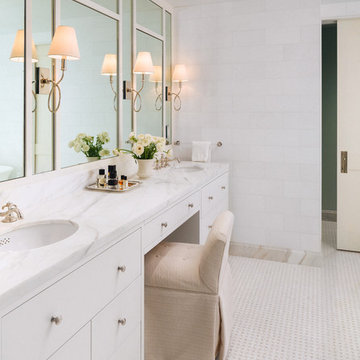
Foto de cuarto de baño principal clásico renovado de tamaño medio con puertas de armario blancas, baldosas y/o azulejos blancos, paredes blancas, encimera de mármol, suelo blanco, armarios con paneles lisos, lavabo bajoencimera, encimeras blancas y espejo con luz
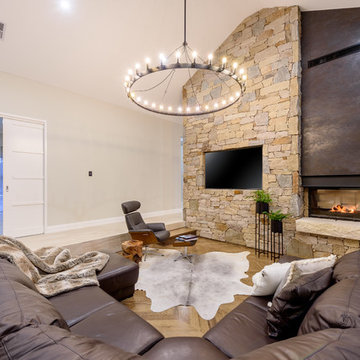
Photography by Studio Galea
Ejemplo de salón para visitas abierto contemporáneo grande con suelo de madera en tonos medios, chimenea de doble cara, marco de chimenea de piedra, televisor colgado en la pared, suelo beige y paredes beige
Ejemplo de salón para visitas abierto contemporáneo grande con suelo de madera en tonos medios, chimenea de doble cara, marco de chimenea de piedra, televisor colgado en la pared, suelo beige y paredes beige
74 fotos de casas
2
















