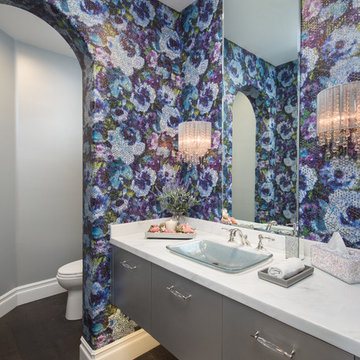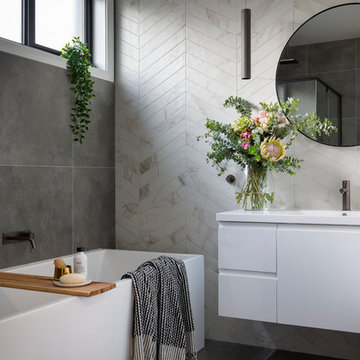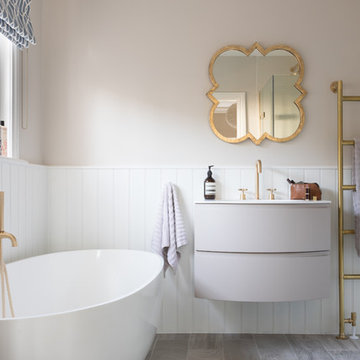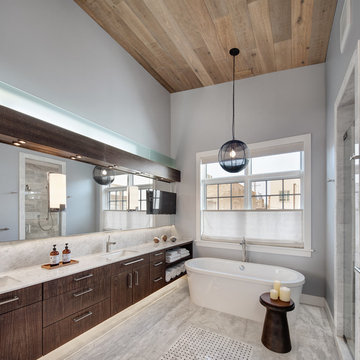426 fotos de casas

The shower includes dual shower areas, four body spray tiles (two on each side) and a large glass surround keeping the uncluttered theme for the room while still offering privacy with an etched “belly band” around the perimeter. The etching is only on the outside of the glass with the inside being kept smooth for cleaning purposes.
The end result is a bathroom that is luxurious and light, with nothing extraneous to distract the eye. The peaceful and quiet ambiance that the room exudes hit exactly the mark that the clients were looking for.

Modelo de cuarto de baño flotante y principal contemporáneo de tamaño medio con armarios con paneles lisos, puertas de armario de madera clara, baldosas y/o azulejos negros, baldosas y/o azulejos en mosaico, paredes blancas, lavabo bajoencimera, suelo negro y encimeras blancas

This bathroom is the perfect example of how warm woods won't darken your space! With white and blue accents, this master bath is both light and airy.
Scott Amundson Photography, LLC

Photos by Holly Lepere
Diseño de cuarto de baño principal costero grande con lavabo bajoencimera, ducha esquinera, paredes azules, suelo de mármol, encimera de mármol, armarios con paneles empotrados, puertas de armario grises, bañera encastrada sin remate, baldosas y/o azulejos blancos y baldosas y/o azulejos de cemento
Diseño de cuarto de baño principal costero grande con lavabo bajoencimera, ducha esquinera, paredes azules, suelo de mármol, encimera de mármol, armarios con paneles empotrados, puertas de armario grises, bañera encastrada sin remate, baldosas y/o azulejos blancos y baldosas y/o azulejos de cemento

Double floating vanity with freestanding bainultra tub. There is plenty of space in this master bath! Large format wood plank tile is set in a herringbone pattern. The air bubble tub is a stunning view as the focal point when you enter the room. Full wall featuring glass tile with recessed niches and a large picture window.
Photos by Chris Veith

Ryan Gamma
Ejemplo de cuarto de baño principal minimalista grande con armarios con paneles lisos, puertas de armario marrones, bañera exenta, ducha a ras de suelo, baldosas y/o azulejos blancas y negros, baldosas y/o azulejos de cerámica, paredes blancas, suelo de baldosas de porcelana, lavabo bajoencimera, encimera de cuarzo compacto, suelo gris, ducha con puerta con bisagras, encimeras blancas y sanitario de pared
Ejemplo de cuarto de baño principal minimalista grande con armarios con paneles lisos, puertas de armario marrones, bañera exenta, ducha a ras de suelo, baldosas y/o azulejos blancas y negros, baldosas y/o azulejos de cerámica, paredes blancas, suelo de baldosas de porcelana, lavabo bajoencimera, encimera de cuarzo compacto, suelo gris, ducha con puerta con bisagras, encimeras blancas y sanitario de pared

Suzanna Scott Photography
Modelo de cuarto de baño principal escandinavo de tamaño medio sin sin inodoro con armarios con paneles lisos, puertas de armario de madera clara, baldosas y/o azulejos blancos, paredes blancas, suelo de baldosas de cerámica, lavabo bajoencimera, encimera de cuarzo compacto, suelo blanco, bañera exenta y ducha con puerta con bisagras
Modelo de cuarto de baño principal escandinavo de tamaño medio sin sin inodoro con armarios con paneles lisos, puertas de armario de madera clara, baldosas y/o azulejos blancos, paredes blancas, suelo de baldosas de cerámica, lavabo bajoencimera, encimera de cuarzo compacto, suelo blanco, bañera exenta y ducha con puerta con bisagras

photos by Spacecrafting
Foto de cuarto de baño principal actual grande sin sin inodoro con armarios con paneles lisos, puertas de armario de madera oscura, bañera exenta, sanitario de dos piezas, baldosas y/o azulejos blancos, baldosas y/o azulejos de porcelana, paredes blancas, suelo de baldosas de porcelana, lavabo bajoencimera, encimera de mármol, suelo blanco y ducha abierta
Foto de cuarto de baño principal actual grande sin sin inodoro con armarios con paneles lisos, puertas de armario de madera oscura, bañera exenta, sanitario de dos piezas, baldosas y/o azulejos blancos, baldosas y/o azulejos de porcelana, paredes blancas, suelo de baldosas de porcelana, lavabo bajoencimera, encimera de mármol, suelo blanco y ducha abierta

large bathroom mirrors, dark vanity, granite, Grohe, Kohler sink, marble floor, master bathroom, Porcelanosa tiles, triple vanity light, wall hung vanity

Feast your eyes on this stunning master bathroom remodel in Encinitas. Project was completely customized to homeowner's specifications. His and Hers floating beech wood vanities with quartz counters, include a drop down make up vanity on Her side. Custom recessed solid maple medicine cabinets behind each mirror. Both vanities feature large rimmed vessel sinks and polished chrome faucets. The spacious 2 person shower showcases a custom pebble mosaic puddle at the entrance, 3D wave tile walls and hand painted Moroccan fish scale tile accenting the bench and oversized shampoo niches. Each end of the shower is outfitted with it's own set of shower head and valve, as well as a hand shower with slide bar. Also of note are polished chrome towel warmer and radiant under floor heating system.

Given the monocromatic colors in the living room and foyer, it was important for the powder room to pop with color and elegance. The bright floral wallpaper, crystal sconces, crystal hardware and metalic gray paint create a sophisticated yet welcoming powder room.
Photo: Marc Angeles

Lars Frazer
Diseño de cuarto de baño azulejo de dos tonos campestre grande con armarios con paneles lisos, puertas de armario de madera oscura, baldosas y/o azulejos verdes, paredes verdes, lavabo tipo consola, suelo multicolor y encimeras blancas
Diseño de cuarto de baño azulejo de dos tonos campestre grande con armarios con paneles lisos, puertas de armario de madera oscura, baldosas y/o azulejos verdes, paredes verdes, lavabo tipo consola, suelo multicolor y encimeras blancas

The star of the show in this charming bathroom is the walnut floating vanity. It offers storage and style and flows with the aesthetic of the rest of the home.
Scott Amundson Photography, LLC

A modern ensuite, with marble look chevron tiles and concrete look floors. Round mirror, floating vanity and gunmetal tap wear. Built by Robert Paragalli, R.E.P Building. Photography by Hcreations.

Vertical grain wood laminate provides a modern look for this his and hers vanity. The black and gold accents add contrast to the light to mid tones of grey, within the room.

Photography & Design by Petite Harmonie
Imagen de cuarto de baño principal moderno de tamaño medio con armarios con paneles lisos, puertas de armario de madera oscura, ducha abierta, sanitario de pared, baldosas y/o azulejos grises, paredes blancas, suelo gris, encimeras blancas y lavabo tipo consola
Imagen de cuarto de baño principal moderno de tamaño medio con armarios con paneles lisos, puertas de armario de madera oscura, ducha abierta, sanitario de pared, baldosas y/o azulejos grises, paredes blancas, suelo gris, encimeras blancas y lavabo tipo consola

We worked very closely with our client Claire at Ciel Interior Design on this project. This bathroom was for two children to share, so it was important to avoid any hard edges so we opted for products with soft curves. Brass accents were throughout the whole property so it was important to incorporate these into the bathroom too.

The ensuite is a luxurious space offering all the desired facilities. The warm theme of all rooms echoes in the materials used. The vanity was created from Recycled Messmate with a horizontal grain, complemented by the polished concrete bench top. The walk in double shower creates a real impact, with its black framed glass which again echoes with the framing in the mirrors and shelving.

Foto de cuarto de baño principal contemporáneo de tamaño medio con armarios con paneles lisos, puertas de armario de madera en tonos medios, bañera exenta, ducha esquinera, baldosas y/o azulejos blancos, paredes blancas, lavabo bajoencimera, suelo blanco, ducha con puerta con bisagras, sanitario de una pieza, baldosas y/o azulejos de porcelana, suelo de baldosas de porcelana y encimera de cuarzo compacto

Ejemplo de cuarto de baño principal tradicional renovado grande sin sin inodoro con armarios con paneles lisos, puertas de armario de madera en tonos medios, bañera exenta, baldosas y/o azulejos grises, paredes grises, lavabo bajoencimera, losas de piedra, suelo de mármol y encimera de mármol
426 fotos de casas
7
















