329 fotos de casas

Trend Collection from BAU-Closets
Imagen de armario vestidor unisex contemporáneo grande con armarios abiertos, puertas de armario marrones, suelo de madera oscura y suelo marrón
Imagen de armario vestidor unisex contemporáneo grande con armarios abiertos, puertas de armario marrones, suelo de madera oscura y suelo marrón
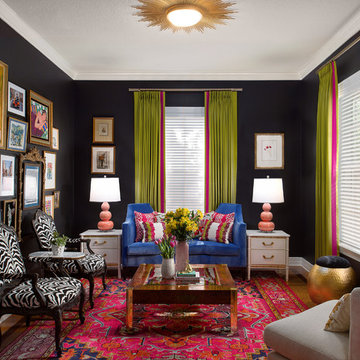
Seamus Payne Photography
Modelo de salón cerrado bohemio con paredes negras, suelo de madera en tonos medios y suelo marrón
Modelo de salón cerrado bohemio con paredes negras, suelo de madera en tonos medios y suelo marrón

Alise O'Brien
Modelo de dormitorio infantil de 4 a 10 años tradicional grande con paredes blancas, suelo de madera en tonos medios y suelo marrón
Modelo de dormitorio infantil de 4 a 10 años tradicional grande con paredes blancas, suelo de madera en tonos medios y suelo marrón

Ejemplo de sala de estar con biblioteca cerrada mediterránea de tamaño medio con suelo de piedra caliza, suelo beige, paredes beige y alfombra

Diseño de salón para visitas ecléctico de tamaño medio sin chimenea y televisor con paredes blancas y suelo de madera en tonos medios
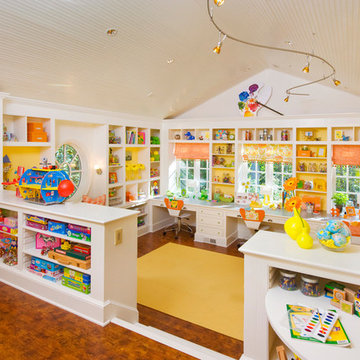
Kids Craft Room
Photo Credit: Woodie Williams Photography
Imagen de dormitorio infantil tradicional renovado grande con paredes blancas y suelo de madera en tonos medios
Imagen de dormitorio infantil tradicional renovado grande con paredes blancas y suelo de madera en tonos medios

Miami modern Interior Design.
Miami Home Décor magazine Publishes one of our contemporary Projects in Miami Beach Bath Club and they said:
TAILOR MADE FOR A PERFECT FIT
SOFT COLORS AND A CAREFUL MIX OF STYLES TRANSFORM A NORTH MIAMI BEACH CONDOMINIUM INTO A CUSTOM RETREAT FOR ONE YOUNG FAMILY. ....
…..The couple gave Corredor free reign with the interior scheme.
And the designer responded with quiet restraint, infusing the home with a palette of pale greens, creams and beiges that echo the beachfront outside…. The use of texture on walls, furnishings and fabrics, along with unexpected accents of deep orange, add a cozy feel to the open layout. “I used splashes of orange because it’s a favorite color of mine and of my clients’,” she says. “It’s a hue that lends itself to warmth and energy — this house has a lot of warmth and energy, just like the owners.”
With a nod to the family’s South American heritage, a large, wood architectural element greets visitors
as soon as they step off the elevator.
The jigsaw design — pieces of cherry wood that fit together like a puzzle — is a work of art in itself. Visible from nearly every room, this central nucleus not only adds warmth and character, but also, acts as a divider between the formal living room and family room…..
Miami modern,
Contemporary Interior Designers,
Modern Interior Designers,
Coco Plum Interior Designers,
Sunny Isles Interior Designers,
Pinecrest Interior Designers,
J Design Group interiors,
South Florida designers,
Best Miami Designers,
Miami interiors,
Miami décor,
Miami Beach Designers,
Best Miami Interior Designers,
Miami Beach Interiors,
Luxurious Design in Miami,
Top designers,
Deco Miami,
Luxury interiors,
Miami Beach Luxury Interiors,
Miami Interior Design,
Miami Interior Design Firms,
Beach front,
Top Interior Designers,
top décor,
Top Miami Decorators,
Miami luxury condos,
modern interiors,
Modern,
Pent house design,
white interiors,
Top Miami Interior Decorators,
Top Miami Interior Designers,
Modern Designers in Miami.
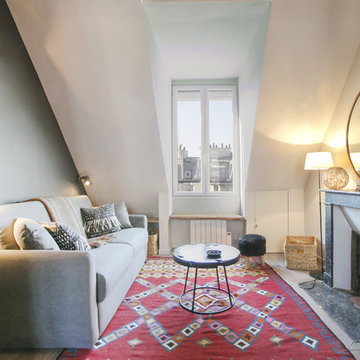
Imagen de salón para visitas ecléctico de tamaño medio sin televisor con paredes blancas, suelo de madera clara, todas las chimeneas y marco de chimenea de piedra
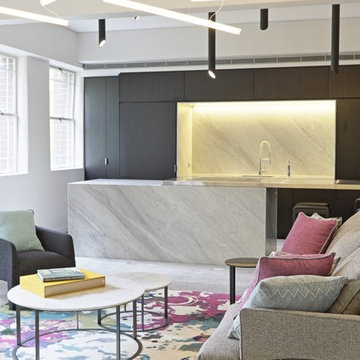
Designer: Tanner Kibble Denton Architects
Photographer: Lachlan Rowe
Rug Collaboration: Bellwood Group
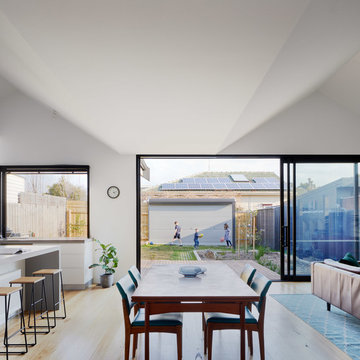
Tatjana Plitt
Diseño de comedor contemporáneo grande abierto sin chimenea con paredes blancas, suelo de madera clara y suelo beige
Diseño de comedor contemporáneo grande abierto sin chimenea con paredes blancas, suelo de madera clara y suelo beige

Free ebook, Creating the Ideal Kitchen. DOWNLOAD NOW
Working with this Glen Ellyn client was so much fun the first time around, we were thrilled when they called to say they were considering moving across town and might need some help with a bit of design work at the new house.
The kitchen in the new house had been recently renovated, but it was not exactly what they wanted. What started out as a few tweaks led to a pretty big overhaul of the kitchen, mudroom and laundry room. Luckily, we were able to use re-purpose the old kitchen cabinetry and custom island in the remodeling of the new laundry room — win-win!
As parents of two young girls, it was important for the homeowners to have a spot to store equipment, coats and all the “behind the scenes” necessities away from the main part of the house which is a large open floor plan. The existing basement mudroom and laundry room had great bones and both rooms were very large.
To make the space more livable and comfortable, we laid slate tile on the floor and added a built-in desk area, coat/boot area and some additional tall storage. We also reworked the staircase, added a new stair runner, gave a facelift to the walk-in closet at the foot of the stairs, and built a coat closet. The end result is a multi-functional, large comfortable room to come home to!
Just beyond the mudroom is the new laundry room where we re-used the cabinets and island from the original kitchen. The new laundry room also features a small powder room that used to be just a toilet in the middle of the room.
You can see the island from the old kitchen that has been repurposed for a laundry folding table. The other countertops are maple butcherblock, and the gold accents from the other rooms are carried through into this room. We were also excited to unearth an existing window and bring some light into the room.
Designed by: Susan Klimala, CKD, CBD
Photography by: Michael Alan Kaskel
For more information on kitchen and bath design ideas go to: www.kitchenstudio-ge.com
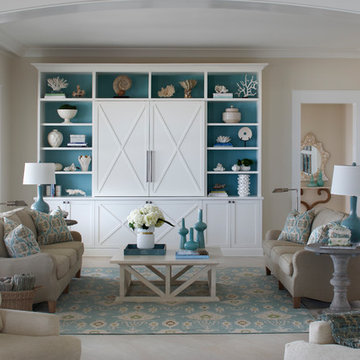
Photography By: Chris Luker
Interior Design By: Cindy Meador Interiors
Foto de salón marinero grande con suelo de mármol, paredes beige y televisor retractable
Foto de salón marinero grande con suelo de mármol, paredes beige y televisor retractable
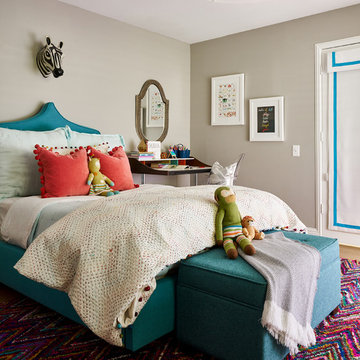
Highly edited and livable, this Dallas mid-century residence is both bright and airy. The layered neutrals are brightened with carefully placed pops of color, creating a simultaneously welcoming and relaxing space. The home is a perfect spot for both entertaining large groups and enjoying family time -- exactly what the clients were looking for.
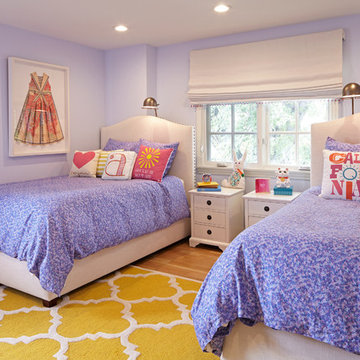
Doug Hill Photography
Imagen de dormitorio infantil de 4 a 10 años tradicional renovado de tamaño medio con paredes púrpuras y suelo de madera clara
Imagen de dormitorio infantil de 4 a 10 años tradicional renovado de tamaño medio con paredes púrpuras y suelo de madera clara
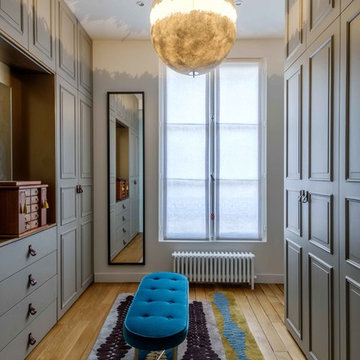
Christophe Rouffio
Imagen de vestidor de mujer tradicional renovado grande con armarios con paneles con relieve, puertas de armario grises y suelo de madera clara
Imagen de vestidor de mujer tradicional renovado grande con armarios con paneles con relieve, puertas de armario grises y suelo de madera clara
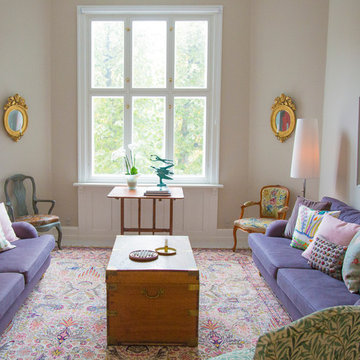
lilla sofa , stue , pastel stue , farverige stue , guld spejl , hvid lampeskærm , farverige puder , mønstrede lænestol , trækiste , sofabord , orkidé , maleri, store vinduer , træstol , farverige tæppe , mønstret tæppe , stearinlys , lilla pude , pink pude , gulvlampe grønne stol , Blomster sædehynden,
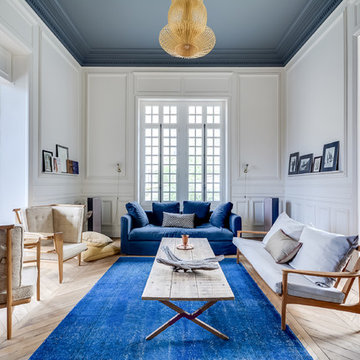
Rénovation totale d'une maison bourgeoise en région parisienne. Photographies Meero. Voir les Avant/Après sur le site www.villarosemont.com.
Imagen de salón cerrado clásico renovado grande sin chimenea y televisor con paredes blancas y suelo de madera en tonos medios
Imagen de salón cerrado clásico renovado grande sin chimenea y televisor con paredes blancas y suelo de madera en tonos medios
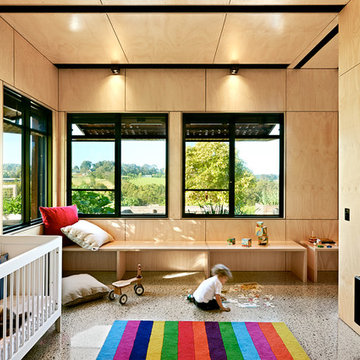
Kids' playroom and bedroom. Photography by Emma Cross
Diseño de dormitorio infantil de 1 a 3 años contemporáneo grande con suelo de cemento
Diseño de dormitorio infantil de 1 a 3 años contemporáneo grande con suelo de cemento
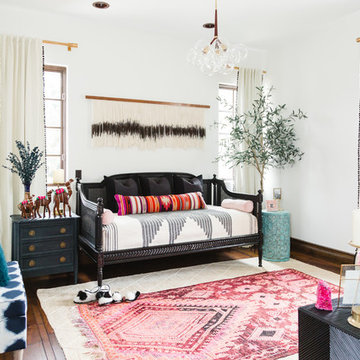
This charming kids guest room was design with fun and whimsy in mind. The client wanted to transform a spare bedroom into a guest room for kids. We achieved some fun and flare with a new coat of paint and Eskayel wallpaper to give the space character and movement. We furnished the room with a daybed that includes a trundle to accommodate two children. We added boho elements like a bright vintage Moroccan rug and mixed textures with pillows and blankets that have graphic patterns. The cave chair serves as a reading nook for bedtime stories and the mirrors on the walls add a bit of Middle Eastern flare. Photos by Amber Thrane.

A modern mid-century house in the Los Feliz neighborhood of the Hollywood Hills, this was an extensive renovation. The house was brought down to its studs, new foundations poured, and many walls and rooms relocated and resized. The aim was to improve the flow through the house, to make if feel more open and light, and connected to the outside, both literally through a new stair leading to exterior sliding doors, and through new windows along the back that open up to canyon views. photos by Undine Prohl
329 fotos de casas
5
















