329 fotos de casas

This outdoor kitchen has all of the amenities you could ever ask for in an outdoor space! The all weather Nature Kast cabinets are built to last a lifetime! They will withstand UV exposure, wind, rain, heat, or snow! The louver doors are beautiful and have the Weathered Graphite finish applied. All of the client's high end appliances were carefully planned to maintain functionality and optimal storage for all of their cooking needs. The curved egg grill cabinet is a highlight of this kitchen. Also included in this kitchen are a sink, waste basket pullout, double gas burner, kegerator cabinet, under counter refrigeration, and even a warming drawer. The appliances are by Lynx. The egg is a Kamado Joe, and the Nature Kast cabinets complete this space!

Chad Mellon Photography and Lisa Mallory Interior Design, Family room addition
Ejemplo de salón para visitas abierto vintage de tamaño medio sin chimenea y televisor con paredes blancas, suelo blanco y alfombra
Ejemplo de salón para visitas abierto vintage de tamaño medio sin chimenea y televisor con paredes blancas, suelo blanco y alfombra

Free ebook, Creating the Ideal Kitchen. DOWNLOAD NOW
Working with this Glen Ellyn client was so much fun the first time around, we were thrilled when they called to say they were considering moving across town and might need some help with a bit of design work at the new house.
The kitchen in the new house had been recently renovated, but it was not exactly what they wanted. What started out as a few tweaks led to a pretty big overhaul of the kitchen, mudroom and laundry room. Luckily, we were able to use re-purpose the old kitchen cabinetry and custom island in the remodeling of the new laundry room — win-win!
As parents of two young girls, it was important for the homeowners to have a spot to store equipment, coats and all the “behind the scenes” necessities away from the main part of the house which is a large open floor plan. The existing basement mudroom and laundry room had great bones and both rooms were very large.
To make the space more livable and comfortable, we laid slate tile on the floor and added a built-in desk area, coat/boot area and some additional tall storage. We also reworked the staircase, added a new stair runner, gave a facelift to the walk-in closet at the foot of the stairs, and built a coat closet. The end result is a multi-functional, large comfortable room to come home to!
Just beyond the mudroom is the new laundry room where we re-used the cabinets and island from the original kitchen. The new laundry room also features a small powder room that used to be just a toilet in the middle of the room.
You can see the island from the old kitchen that has been repurposed for a laundry folding table. The other countertops are maple butcherblock, and the gold accents from the other rooms are carried through into this room. We were also excited to unearth an existing window and bring some light into the room.
Designed by: Susan Klimala, CKD, CBD
Photography by: Michael Alan Kaskel
For more information on kitchen and bath design ideas go to: www.kitchenstudio-ge.com

Small powder bath off living room was updated with glamour in mind. Lacquered grasscloth wallpaper has the look and texture of a Chanel suit. The modern cut crystal lighting and the painting-like Tufenkian carpet compliment the modern glass wall-hung sink.
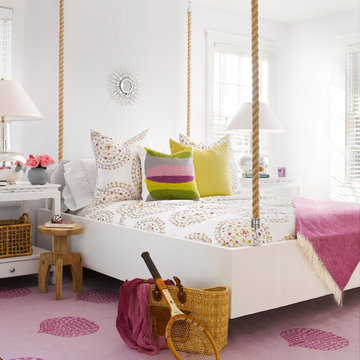
©Jeff Allen
Ejemplo de dormitorio infantil marinero de tamaño medio con paredes blancas
Ejemplo de dormitorio infantil marinero de tamaño medio con paredes blancas
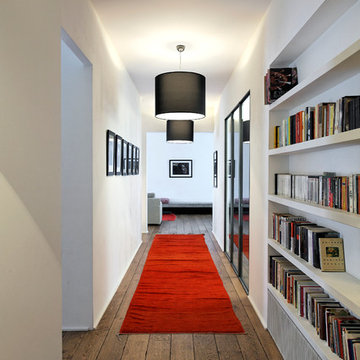
Olivier Helbert
Imagen de recibidores y pasillos grandes con paredes blancas y suelo de madera en tonos medios
Imagen de recibidores y pasillos grandes con paredes blancas y suelo de madera en tonos medios
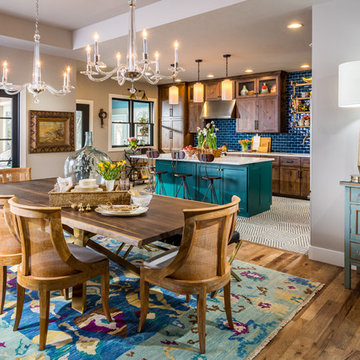
Diseño de comedor de cocina tradicional grande sin chimenea con paredes grises y suelo de madera en tonos medios
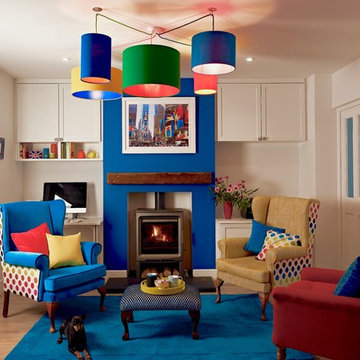
Adam Carter Photography & Philippa Spearing Styling
Modelo de salón cerrado ecléctico de tamaño medio con paredes azules, suelo vinílico, estufa de leña, marco de chimenea de piedra y suelo marrón
Modelo de salón cerrado ecléctico de tamaño medio con paredes azules, suelo vinílico, estufa de leña, marco de chimenea de piedra y suelo marrón

This 7,000 square foot space located is a modern weekend getaway for a modern family of four. The owners were looking for a designer who could fuse their love of art and elegant furnishings with the practicality that would fit their lifestyle. They owned the land and wanted to build their new home from the ground up. Betty Wasserman Art & Interiors, Ltd. was a natural fit to make their vision a reality.
Upon entering the house, you are immediately drawn to the clean, contemporary space that greets your eye. A curtain wall of glass with sliding doors, along the back of the house, allows everyone to enjoy the harbor views and a calming connection to the outdoors from any vantage point, simultaneously allowing watchful parents to keep an eye on the children in the pool while relaxing indoors. Here, as in all her projects, Betty focused on the interaction between pattern and texture, industrial and organic.
Project completed by New York interior design firm Betty Wasserman Art & Interiors, which serves New York City, as well as across the tri-state area and in The Hamptons.
For more about Betty Wasserman, click here: https://www.bettywasserman.com/
To learn more about this project, click here: https://www.bettywasserman.com/spaces/sag-harbor-hideaway/

Maree Homer Photography Sydney Australia
Ejemplo de salón para visitas abierto actual grande sin chimenea y televisor con paredes blancas, moqueta y suelo azul
Ejemplo de salón para visitas abierto actual grande sin chimenea y televisor con paredes blancas, moqueta y suelo azul
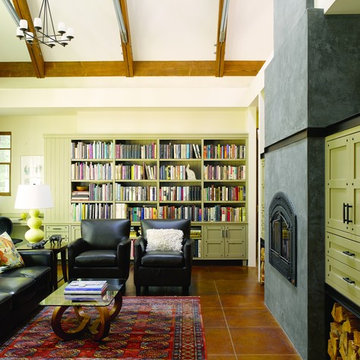
Alex Hayden
Modelo de salón para visitas cerrado actual de tamaño medio sin televisor con suelo de cemento, paredes beige, estufa de leña, marco de chimenea de hormigón y suelo marrón
Modelo de salón para visitas cerrado actual de tamaño medio sin televisor con suelo de cemento, paredes beige, estufa de leña, marco de chimenea de hormigón y suelo marrón
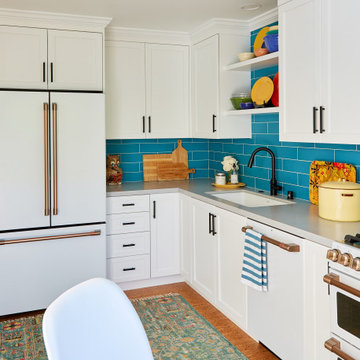
Modelo de cocina costera de tamaño medio sin isla con fregadero bajoencimera, armarios estilo shaker, puertas de armario blancas, salpicadero azul, electrodomésticos blancos, suelo de madera en tonos medios, suelo marrón, encimeras grises, encimera de cuarzo compacto y salpicadero de azulejos tipo metro
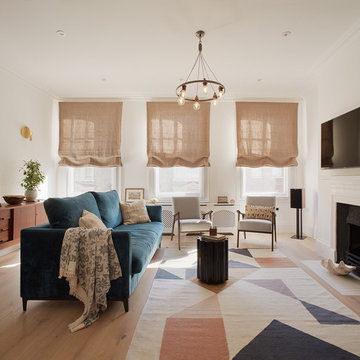
Ejemplo de sala de estar abierta nórdica de tamaño medio con paredes blancas, suelo de madera clara, televisor colgado en la pared, todas las chimeneas y marco de chimenea de yeso
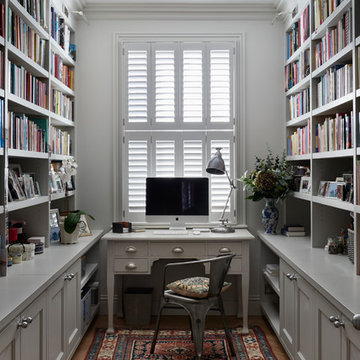
Mark Williams Photo
Diseño de despacho tradicional renovado de tamaño medio con paredes grises, suelo de madera clara, escritorio independiente, suelo beige y biblioteca
Diseño de despacho tradicional renovado de tamaño medio con paredes grises, suelo de madera clara, escritorio independiente, suelo beige y biblioteca
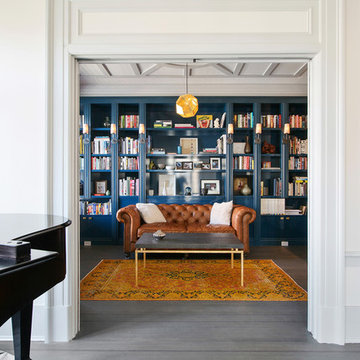
Joseph Schell
Foto de sala de estar con biblioteca abierta clásica grande con paredes azules, suelo de madera en tonos medios y suelo gris
Foto de sala de estar con biblioteca abierta clásica grande con paredes azules, suelo de madera en tonos medios y suelo gris
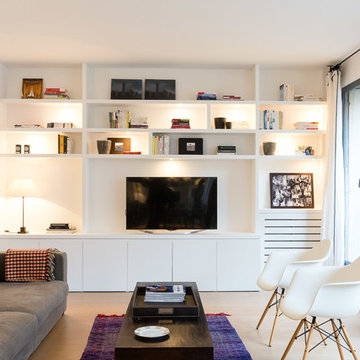
Diseño de sala de estar actual de tamaño medio con paredes blancas, suelo de madera clara, televisor colgado en la pared y alfombra
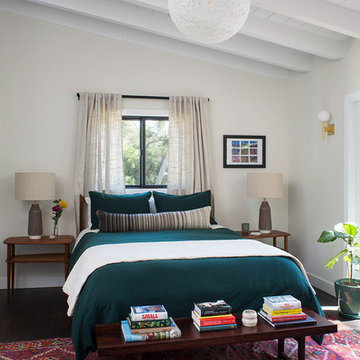
This remodel was located in the Hollywood Hills of Los Angeles.
Ejemplo de habitación de invitados retro de tamaño medio con paredes blancas, suelo de madera oscura y suelo marrón
Ejemplo de habitación de invitados retro de tamaño medio con paredes blancas, suelo de madera oscura y suelo marrón

Jean Bai, Konstrukt Photo
Foto de biblioteca en casa abierta vintage sin chimenea y televisor con paredes marrones, suelo vinílico, suelo blanco y alfombra
Foto de biblioteca en casa abierta vintage sin chimenea y televisor con paredes marrones, suelo vinílico, suelo blanco y alfombra
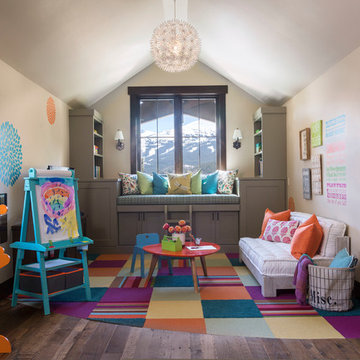
Reclaimed flooring by Reclaimed DesignWorks. Photos by Emily Minton Redfield Photography.
Foto de dormitorio infantil de 4 a 10 años clásico renovado de tamaño medio con paredes blancas, suelo de madera en tonos medios y suelo marrón
Foto de dormitorio infantil de 4 a 10 años clásico renovado de tamaño medio con paredes blancas, suelo de madera en tonos medios y suelo marrón

Ejemplo de salón con rincón musical abierto actual grande con suelo de madera oscura, todas las chimeneas, pared multimedia, paredes blancas y marco de chimenea de metal
329 fotos de casas
1