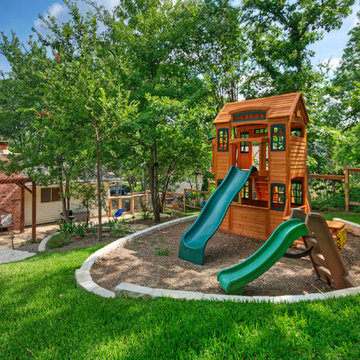26 fotos de casas
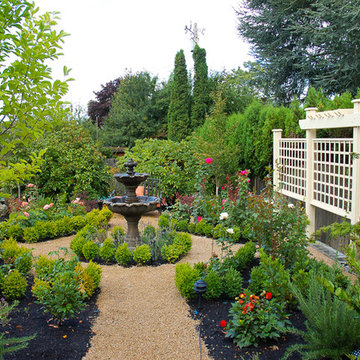
Imagen de jardín clásico de tamaño medio en patio trasero con fuente, jardín francés, exposición total al sol y gravilla
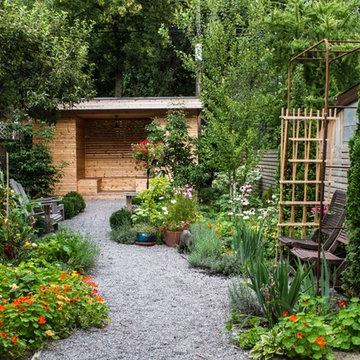
A rearyard carport was created to allow the home to engage with the landscaping. The landscape had previously hidden behind a garage that was both dilapidated beyond functional use while also blocking the owner's view.
Landscape Design by Cubic Yard Design
Photography by CTRL Creative Studio
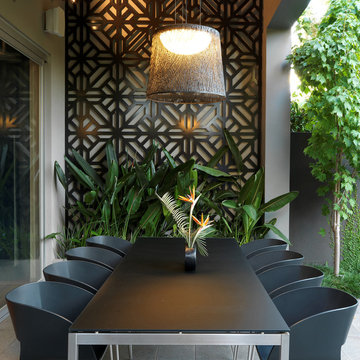
The renovation of this contemporary Brighton residence saw the introduction of warm natural materials to soften an otherwise cold contemporary interior. Recycled Australian hardwoods, natural stone and textural fabrics were used to add layers of interest and visual comfort.
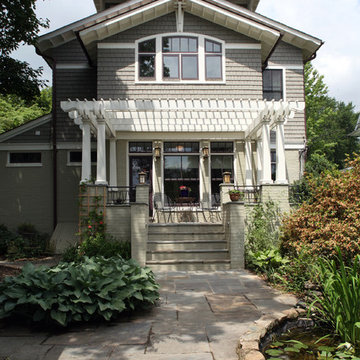
Ejemplo de fachada de casa gris de estilo americano de tamaño medio de tres plantas con revestimiento de vinilo
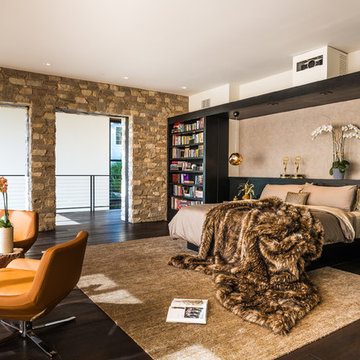
Cristopher Nolasco
Foto de dormitorio principal contemporáneo de tamaño medio con paredes beige, suelo de madera oscura, todas las chimeneas y marco de chimenea de yeso
Foto de dormitorio principal contemporáneo de tamaño medio con paredes beige, suelo de madera oscura, todas las chimeneas y marco de chimenea de yeso
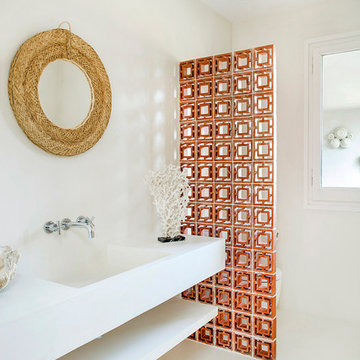
Jordi Folch
Ejemplo de aseo campestre pequeño con armarios abiertos, lavabo integrado y paredes blancas
Ejemplo de aseo campestre pequeño con armarios abiertos, lavabo integrado y paredes blancas
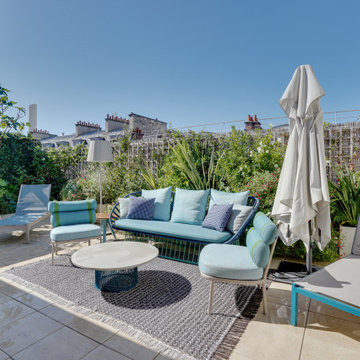
Ejemplo de terraza contemporánea pequeña sin cubierta en patio trasero con jardín de macetas
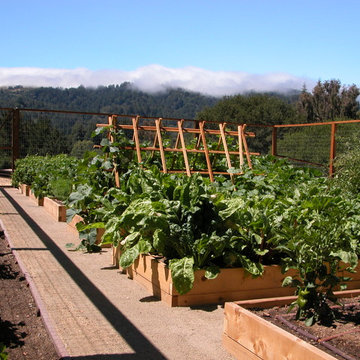
Another view of extensive kitchen garden for Portola Valley estate.
photo by Galen Fultz
Ejemplo de jardín contemporáneo de tamaño medio en patio trasero con huerto
Ejemplo de jardín contemporáneo de tamaño medio en patio trasero con huerto
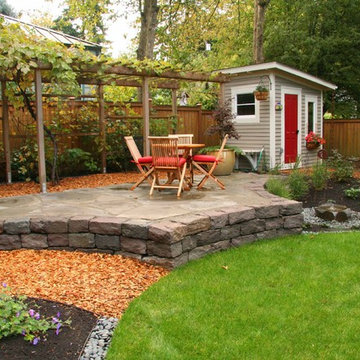
Ejemplo de patio tradicional de tamaño medio en patio trasero con adoquines de piedra natural, fuente y cenador
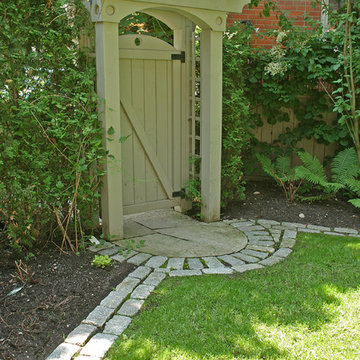
Cedar gate with arbour entrance to the backyard. Flagstone landing with cobblestone border.
Diseño de camino de jardín clásico renovado pequeño en verano en patio trasero con exposición parcial al sol y adoquines de piedra natural
Diseño de camino de jardín clásico renovado pequeño en verano en patio trasero con exposición parcial al sol y adoquines de piedra natural
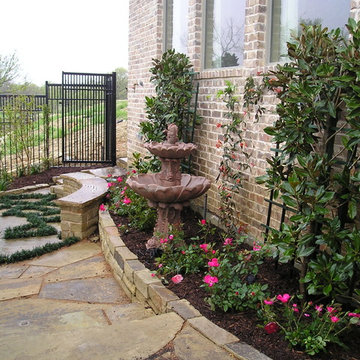
Design and Photo Credit to Melda Clark
Diseño de jardín tradicional de tamaño medio en primavera en patio lateral con fuente, jardín francés, exposición parcial al sol y adoquines de piedra natural
Diseño de jardín tradicional de tamaño medio en primavera en patio lateral con fuente, jardín francés, exposición parcial al sol y adoquines de piedra natural
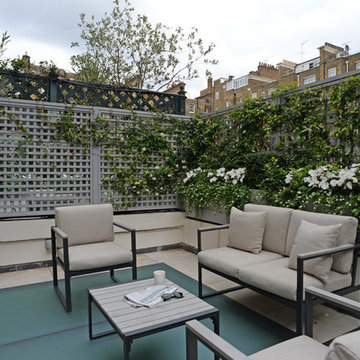
The Garden Trellis Co.
Diseño de terraza tradicional pequeña sin cubierta en azotea con jardín de macetas
Diseño de terraza tradicional pequeña sin cubierta en azotea con jardín de macetas
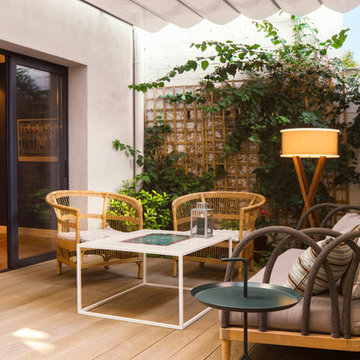
Proyecto realizado por Meritxell Ribé - The Room Studio
Construcción: The Room Work
Fotografías: Mauricio Fuertes
Foto de terraza urbana de tamaño medio en patio trasero con toldo
Foto de terraza urbana de tamaño medio en patio trasero con toldo
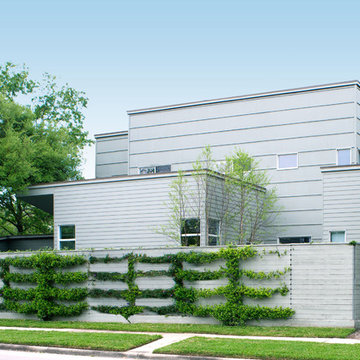
Our Houston landscaping team was recently honored to collaborate with renowned architectural firm Murphy Mears. Murphy Mears builds superb custom homes throughout the country. A recent project for a Houston resident by the name of Borow involved a custom home that featured an efficient, elegant, and eclectic modern architectural design. Ms. Borow is very environmentally conscious and asked that we follow some very strict principles of conservation when developing her landscaping design plan.
In many ways you could say this Houston landscaping project was green on both an aesthetic level and a functional level. We selected affordable ground cover that spread very quickly to provide a year round green color scheme that reflected much of the contemporary artwork within the interior of the home. Environmentally speaking, our project was also green in the sense that it focused on very primitive drought resistant plant species and tree preservation strategies. The resulting yard design ultimately functioned as an aesthetic mirror to the abstract forms that the owner prefers in wall art.
One of the more notable things we did in this Houston landscaping project was to build the homeowner a gravel patio near the front entrance to the home. The homeowner specifically requested that we disconnect the irrigation system that we had installed in the yard because she wanted natural irrigation and drainage only. The gravel served this wish superbly. Being a natural drain in its own respect, it provided a permeable surface that allowed rainwater to soak through without collecting on the surface.
More importantly, the gravel was the only material that could be laid down near the roots of the magnificent trees in Ms. Borow’s yard. Any type of stone, concrete, or brick that is used in more typical Houston landscaping plans would have been out of the question. A patio made from these materials would have either required cutting into tree roots, or it would have impeded their future growth.
The specific species chosen for ground cover also bear noting. The two primary plants used were jasmine and iris. Monkey grass was also used to a small extent as a border around the edge of the house. Irises were planted in front of the house, and the jasmine was planted beneath the trees. Both are very fast growing, drought resistant species that require very little watering. However, they do require routine pruning, which Ms. Borow said she had no problem investing in.
Such lawn alternatives are frequently used in Houston landscaping projects that for one reason or the other require something other than a standard planting of carpet grass. In this case, the motivation had nothing to do with finances, but rather a conscientious effort on Ms. Borow’s part to practice water conservation and tree preservation.
Other hardscapes were then introduced into this green design to better support the home architecture. A stepping stone walkway was built using plain concrete pads that are very simple and modern in their aesthetic. These lead up to the front stair case with four inch steps that Murphy Mears designed for maximum ergonomics and comfort.
There were a few softscape elements that we added to complete the Houston landscaping design. A planting of River Birch trees was introduced near the side of the home. River Birch trees are very attractive, light green trees that do not grow that tall. This eliminates any possible conflict between the tree roots and the home foundation.
Murphy Mears also built a very elegant fence that transitioned the geometry of the house down to the city sidewalk. The fence sharply parallels the linear movement of the house. We introduced some climbing vines to help soften the fence and to harmonize its aesthetic with that of the trees, ground cover, and grass along the sidewalk.
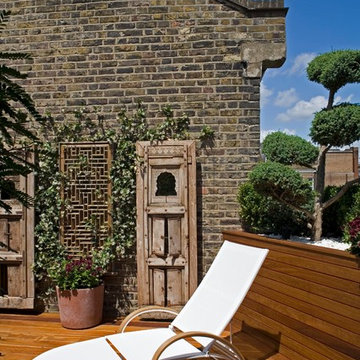
The culmination of the route up from the ground floor is a sunny roof terrace. This provides some good-quality amenity space, far more enjoyable than the original dank back yard which was infilled as part of the project.
Photographer: Bruce Hemming
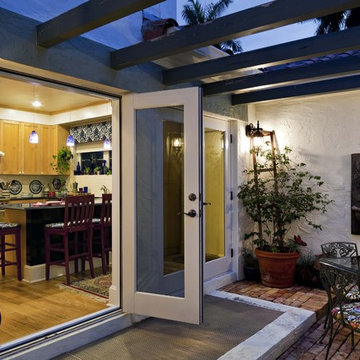
Complete renovation of the kitchen, dining room and adjacent courtyard to improve circulation of air, light and people for a couple that loves to entertain.
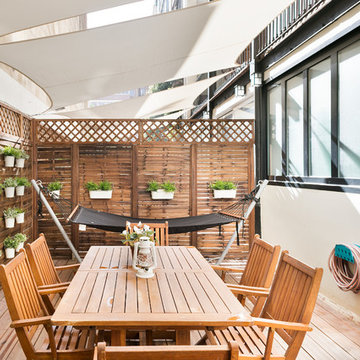
Néstor Marchador
Diseño de terraza clásica renovada de tamaño medio en azotea con jardín vertical y toldo
Diseño de terraza clásica renovada de tamaño medio en azotea con jardín vertical y toldo
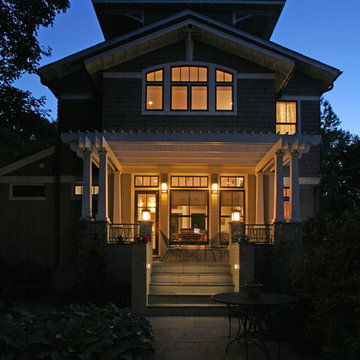
Diseño de fachada gris de estilo americano de tamaño medio de dos plantas con revestimiento de vinilo
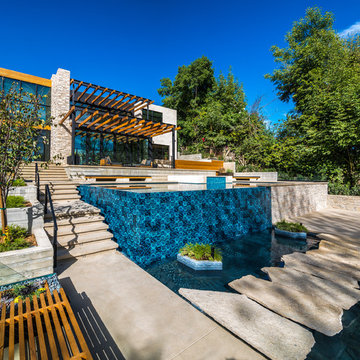
Cristopher Nolasco
Modelo de piscina infinita contemporánea de tamaño medio rectangular en patio trasero con losas de hormigón
Modelo de piscina infinita contemporánea de tamaño medio rectangular en patio trasero con losas de hormigón
26 fotos de casas
1

















