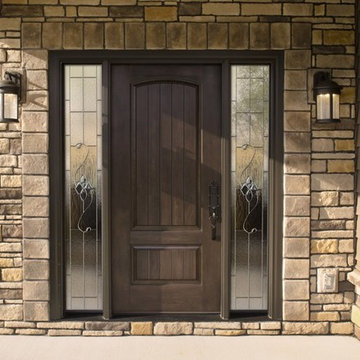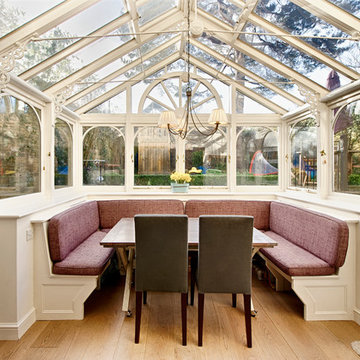3.895 fotos de casas
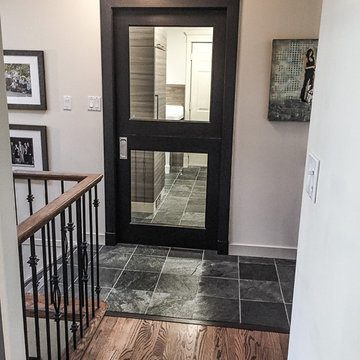
Karen was an existing client of ours who was tired of the crowded and cluttered laundry/mudroom that did not work well for her young family. The washer and dryer were right in the line of traffic when you stepped in her back entry from the garage and there was a lack of a bench for changing shoes/boots.
Planning began… then along came a twist! A new puppy that will grow to become a fair sized dog would become part of the family. Could the design accommodate dog grooming and a daytime “kennel” for when the family is away?
Having two young boys, Karen wanted to have custom features that would make housekeeping easier so custom drawer drying racks and ironing board were included in the design. All slab-style cabinet and drawer fronts are sturdy and easy to clean and the family’s coats and necessities are hidden from view while close at hand.
The selected quartz countertops, slate flooring and honed marble wall tiles will provide a long life for this hard working space. The enameled cast iron sink which fits puppy to full-sized dog (given a boost) was outfitted with a faucet conducive to dog washing, as well as, general clean up. And the piece de resistance is the glass, Dutch pocket door which makes the family dog feel safe yet secure with a view into the rest of the house. Karen and her family enjoy the organized, tidy space and how it works for them.
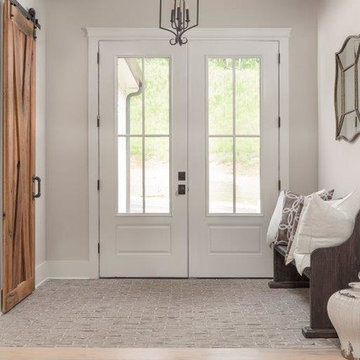
Ejemplo de distribuidor de estilo de casa de campo de tamaño medio con paredes grises, suelo de ladrillo, puerta doble, puerta blanca y suelo beige
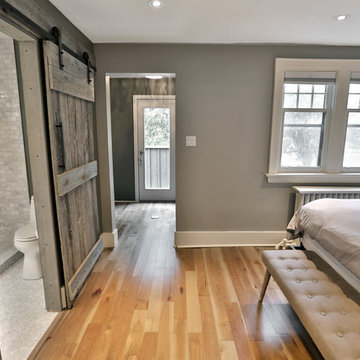
This mudroom is a wonderful addition to this semi-detached home providing much-needed clean entry and storage for this active family. The addition also supported the renovation of the master bedroom and added an ensuite bathroom oasis and walk-in closet leading to a private 2nd floor balcony. The exterior design is finished with a combination of Board & Batten and horizontal wood siding.
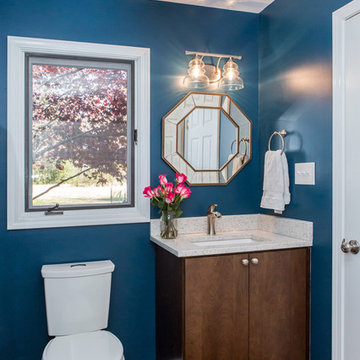
Ejemplo de aseo minimalista pequeño con armarios con paneles lisos, puertas de armario de madera en tonos medios, sanitario de dos piezas, baldosas y/o azulejos blancos, baldosas y/o azulejos de cemento, paredes azules, suelo de madera oscura, lavabo bajoencimera, encimera de laminado y suelo marrón
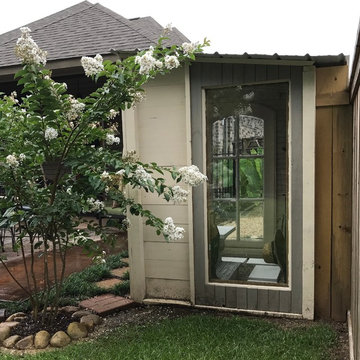
Regina Jarreau
Modelo de caseta de jardín independiente de estilo de casa de campo de tamaño medio
Modelo de caseta de jardín independiente de estilo de casa de campo de tamaño medio
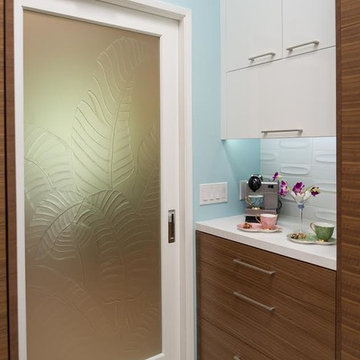
Diseño de cocinas en L actual de tamaño medio con fregadero encastrado, armarios con paneles lisos, puertas de armario de madera oscura, encimera de acrílico, salpicadero blanco, electrodomésticos de acero inoxidable, suelo de baldosas de porcelana, una isla y despensa
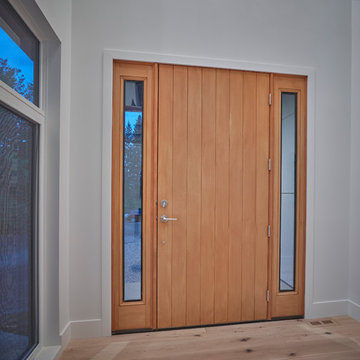
This contemporary custom home features and open concept layout, contemporary design, and luxurious finishes. The main living space has a unique, contemporary window layout that is nicely complimented by the high ceilings. The modern light wood floors and white walls bring a very bright and open feel that continues through to the kitchen/dining area. A unique element to this kitchen is the reclaimed wood feature wall. This adds a more rustic feel to the home that matches nicely to the dark tiled ribbon fireplace.
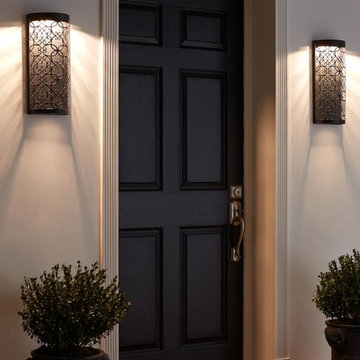
MAXIM LIGHITNG, FEISS LIGHITNG, CIRCA LIGHTING
Imagen de puerta principal clásica renovada de tamaño medio con puerta simple, paredes grises, suelo de madera en tonos medios y puerta negra
Imagen de puerta principal clásica renovada de tamaño medio con puerta simple, paredes grises, suelo de madera en tonos medios y puerta negra
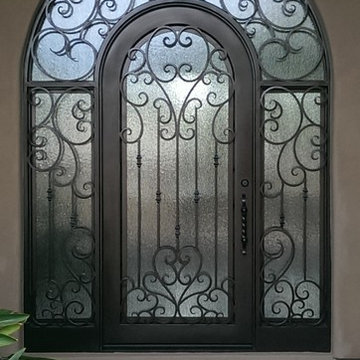
Ejemplo de terraza mediterránea de tamaño medio en patio delantero y anexo de casas con losas de hormigón
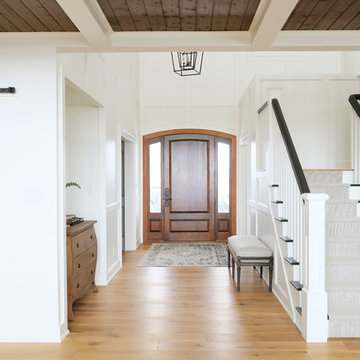
This beautiful, modern farm style custom home was elevated into a sophisticated design with layers of warm whites, panelled walls, t&g ceilings and natural granite stone.
It's built on top of an escarpment designed with large windows that has a spectacular view from every angle.
There are so many custom details that make this home so special. From the custom front entry mahogany door, white oak sliding doors, antiqued pocket doors, herringbone slate floors, a dog shower, to the specially designed room to store their firewood for their 20-foot high custom stone fireplace.
Other added bonus features include the four-season room with a cathedral wood panelled ceiling, large windows on every side to take in the breaking views, and a 1600 sqft fully finished detached heated garage.
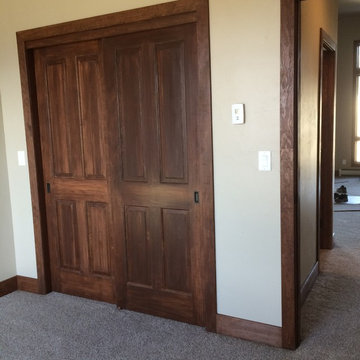
bedroom with sliding closet doors
Modelo de dormitorio principal rural de tamaño medio sin chimenea con paredes blancas, moqueta y suelo gris
Modelo de dormitorio principal rural de tamaño medio sin chimenea con paredes blancas, moqueta y suelo gris
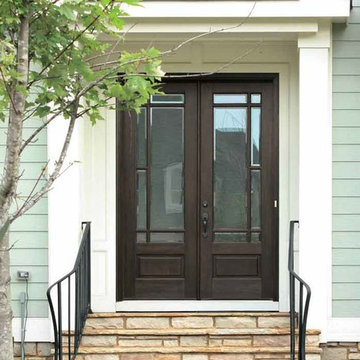
GLASS: Clear Beveled Low E
TIMBER: Mahogany
DOUBLE DOOR: 5'0", 5'4". 6'0" x 6'8" x 1 3/4"
LEAD TIME: 2-3 weeks
Diseño de puerta principal tradicional renovada de tamaño medio con paredes marrones, puerta doble y puerta de madera clara
Diseño de puerta principal tradicional renovada de tamaño medio con paredes marrones, puerta doble y puerta de madera clara
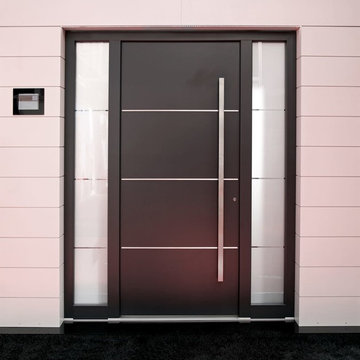
ELECTRA
This exceptional pre-assembled, pre-hung entry door is hand-made in the USA with love by CBW Windows & Doors, located in Los Angeles, CA. The Electra door is made with six powder-coated aluminum panels per side, as well as five solid clear-anodized aluminum thru-dividers. This unit comes with the frame (jamb), butt hinges, rolling latch, Euro-profile cylinder, anodized aluminum threshold, and 24” brushed stainless steel back-to-back pull bar. Please see documents for specifications and installation instructions.
(All doors are fully customizable by client)
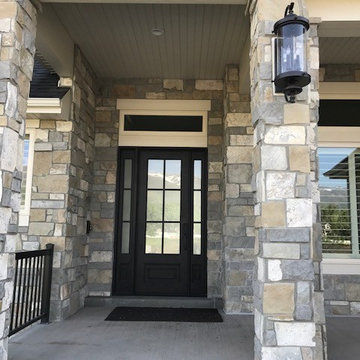
This homeowner cancelled his sidelights and fiberglass door and went with a very nice craftsman and sidelights. Did you know I can get the one sidelight to open so they can have that extra 8 or 10 inches? very cool feature.
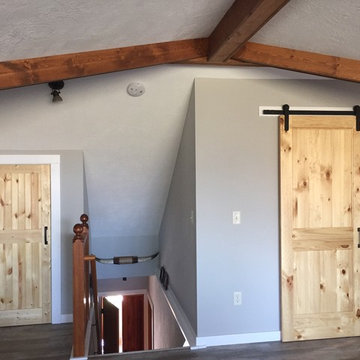
Ejemplo de recibidores y pasillos clásicos de tamaño medio con paredes grises, suelo de madera oscura y suelo marrón
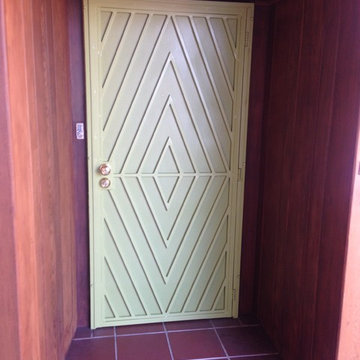
Diseño de puerta principal actual de tamaño medio con paredes marrones, suelo de baldosas de cerámica, puerta simple y puerta amarilla
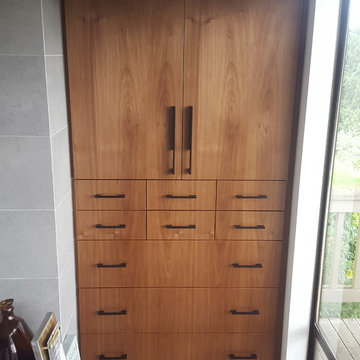
Custom walnut dressers in the master bedroom.
Diseño de dormitorio principal moderno grande con paredes blancas, suelo de madera clara, todas las chimeneas y marco de chimenea de baldosas y/o azulejos
Diseño de dormitorio principal moderno grande con paredes blancas, suelo de madera clara, todas las chimeneas y marco de chimenea de baldosas y/o azulejos
3.895 fotos de casas
9

















