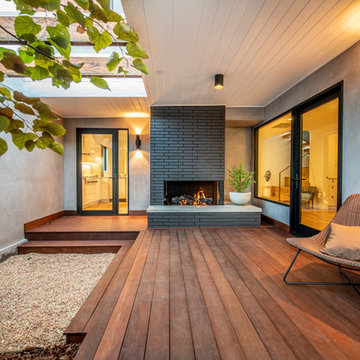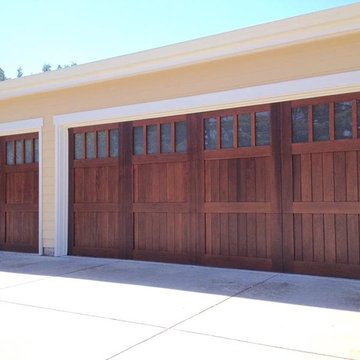3.895 fotos de casas

Doors off the landing to bedrooms and bathroom. Doors and handles are bespoke, made by a local joiner.
Photo credit: Mark Bolton Photography
Foto de recibidores y pasillos contemporáneos de tamaño medio con paredes azules y suelo de cemento
Foto de recibidores y pasillos contemporáneos de tamaño medio con paredes azules y suelo de cemento
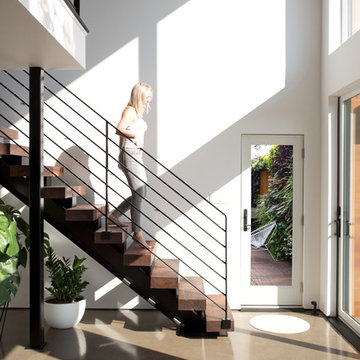
photo by Deborah Degraffenreid
Ejemplo de escalera recta nórdica pequeña con escalones de madera y barandilla de metal
Ejemplo de escalera recta nórdica pequeña con escalones de madera y barandilla de metal
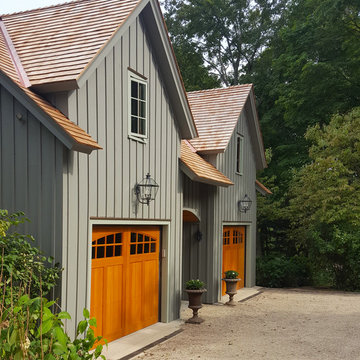
Modelo de fachada de casa gris clásica pequeña de dos plantas con revestimiento de madera, tejado a dos aguas y tejado de teja de madera

Steve Gray Renovations
Foto de recibidores y pasillos tradicionales de tamaño medio con paredes blancas, suelo vinílico y suelo marrón
Foto de recibidores y pasillos tradicionales de tamaño medio con paredes blancas, suelo vinílico y suelo marrón
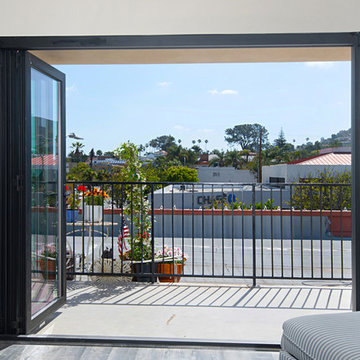
This sliding panel door is revolutionary in deck remodels. Photos by Preview First
Foto de terraza marinera de tamaño medio sin cubierta en azotea
Foto de terraza marinera de tamaño medio sin cubierta en azotea
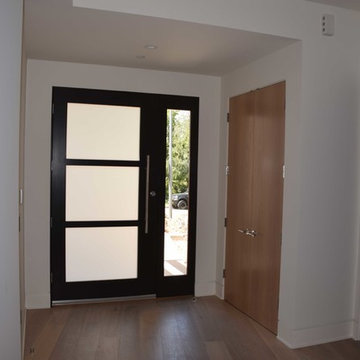
This front entry door is 48" wide and features a 36" tall Stainless Steel Handle. It is a 3 lite door with white laminated glass, while the sidelite is done in clear glass. It is painted in a burnt orange color on the outside, while the interior is painted black.
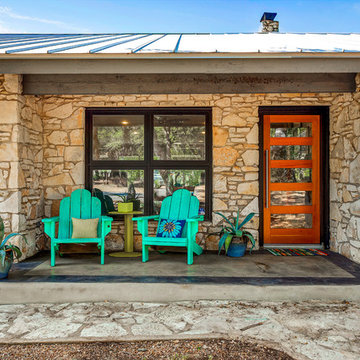
Diseño de terraza tradicional renovada pequeña en patio delantero con losas de hormigón
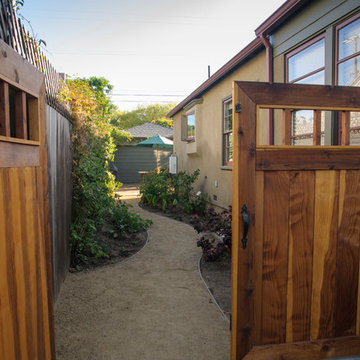
Allen Haren
Diseño de jardín clásico de tamaño medio en primavera en patio trasero con exposición parcial al sol, gravilla, jardín francés y huerto
Diseño de jardín clásico de tamaño medio en primavera en patio trasero con exposición parcial al sol, gravilla, jardín francés y huerto
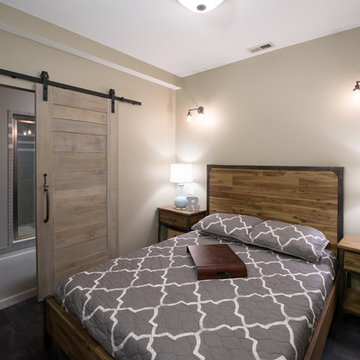
Whon Photography
Imagen de sótano en el subsuelo industrial grande sin chimenea con paredes grises y moqueta
Imagen de sótano en el subsuelo industrial grande sin chimenea con paredes grises y moqueta
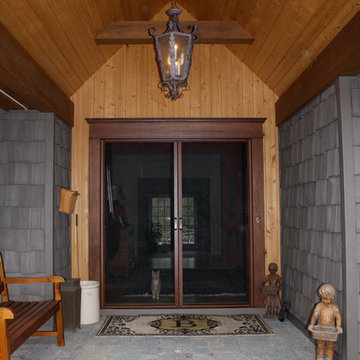
This craftsman style home has a beautiful front entry. In order to keep the front doors beauty the homeowners added Phantom Screens to the doors to preserve the look of the door but allow for insect free ventilation when needed.
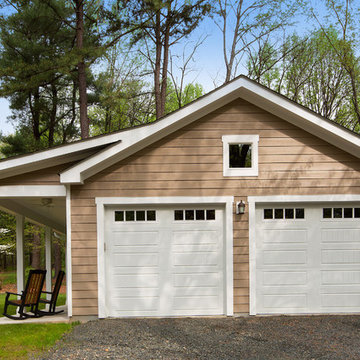
Our clients in Centreville, VA were looking add a detached garage to their Northern Virginia home that matched their current home both aesthetically and in charm. The homeowners wanted an open porch to enjoy the beautiful setting of their backyard. The finished project looks as if it has been with the home all along.
Photos courtesy of Greg Hadley Photography http://www.greghadleyphotography.com/
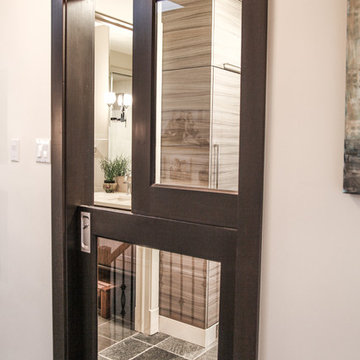
Karen was an existing client of ours who was tired of the crowded and cluttered laundry/mudroom that did not work well for her young family. The washer and dryer were right in the line of traffic when you stepped in her back entry from the garage and there was a lack of a bench for changing shoes/boots.
Planning began… then along came a twist! A new puppy that will grow to become a fair sized dog would become part of the family. Could the design accommodate dog grooming and a daytime “kennel” for when the family is away?
Having two young boys, Karen wanted to have custom features that would make housekeeping easier so custom drawer drying racks and ironing board were included in the design. All slab-style cabinet and drawer fronts are sturdy and easy to clean and the family’s coats and necessities are hidden from view while close at hand.
The selected quartz countertops, slate flooring and honed marble wall tiles will provide a long life for this hard working space. The enameled cast iron sink which fits puppy to full-sized dog (given a boost) was outfitted with a faucet conducive to dog washing, as well as, general clean up. And the piece de resistance is the glass, Dutch pocket door which makes the family dog feel safe yet secure with a view into the rest of the house. Karen and her family enjoy the organized, tidy space and how it works for them.
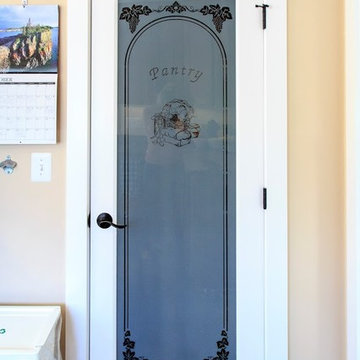
Foto de cocina de estilo de casa de campo de tamaño medio con suelo de baldosas de porcelana
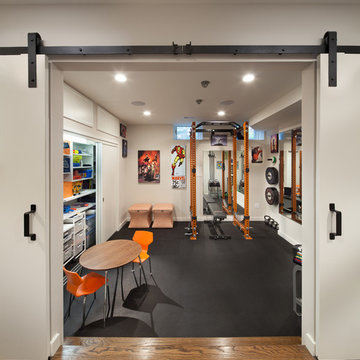
Imagen de gimnasio multiusos bohemio de tamaño medio con paredes blancas y suelo negro

Qualitativ hochwertiger Wohnraum auf sehr kompakter Fläche. Die Häuser werden in einer Fabrik gefertigt, zusammengebaut und eingerichtet und anschließend bezugsfertig ausgeliefert. Egal ob als Wochenendhaus im Grünen, als Anbau oder vollwertiges Eigenheim.
Foto: Dmitriy Yagovkin.
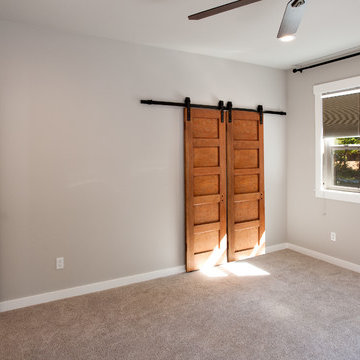
David W. Cohen
Ejemplo de dormitorio principal tradicional grande con paredes grises, moqueta y suelo gris
Ejemplo de dormitorio principal tradicional grande con paredes grises, moqueta y suelo gris
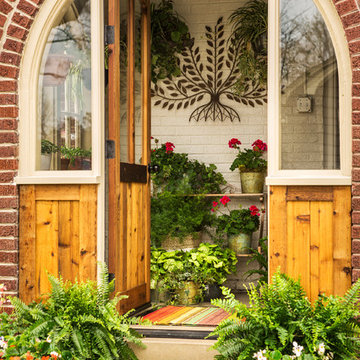
Kathryn J. LeMaster
Modelo de galería bohemia de tamaño medio sin chimenea con suelo de cemento y techo estándar
Modelo de galería bohemia de tamaño medio sin chimenea con suelo de cemento y techo estándar

Imagen de puerta principal marinera de tamaño medio con puerta tipo holandesa, puerta azul, paredes blancas y suelo de piedra caliza
3.895 fotos de casas
1

















