17.903 fotos de casas
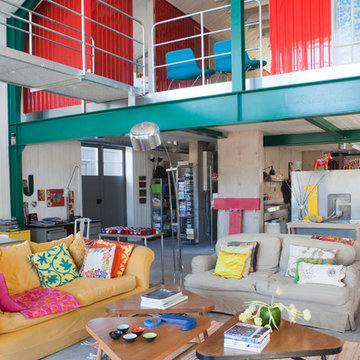
Katja Ragnstam
Foto de salón abierto ecléctico extra grande con paredes grises y suelo de cemento
Foto de salón abierto ecléctico extra grande con paredes grises y suelo de cemento
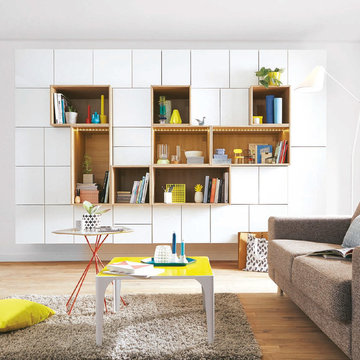
Alternez éléments ouverts et fermés sur toute la longueur de votre mur pour un effet spectaculaire
Foto de biblioteca en casa abierta minimalista de tamaño medio sin chimenea y televisor con paredes blancas y suelo de madera en tonos medios
Foto de biblioteca en casa abierta minimalista de tamaño medio sin chimenea y televisor con paredes blancas y suelo de madera en tonos medios
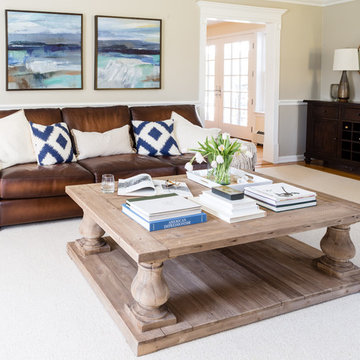
Aliza Schlabach Photography
Diseño de salón cerrado clásico renovado grande con paredes grises, suelo de madera clara, todas las chimeneas, marco de chimenea de piedra y televisor colgado en la pared
Diseño de salón cerrado clásico renovado grande con paredes grises, suelo de madera clara, todas las chimeneas, marco de chimenea de piedra y televisor colgado en la pared
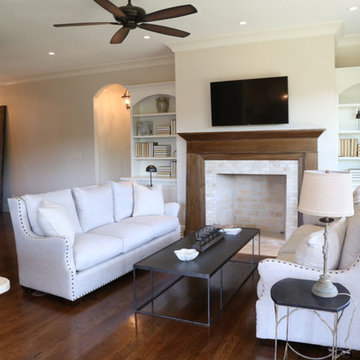
Builder: Johnson & Galyon
Installed by: Acme Brick Nashville
Foto de sala de estar abierta clásica de tamaño medio con todas las chimeneas, marco de chimenea de piedra, televisor colgado en la pared, paredes beige, suelo de madera oscura y suelo marrón
Foto de sala de estar abierta clásica de tamaño medio con todas las chimeneas, marco de chimenea de piedra, televisor colgado en la pared, paredes beige, suelo de madera oscura y suelo marrón
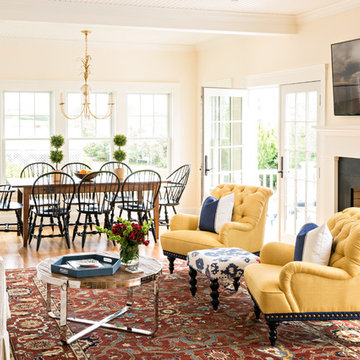
Living Room
Photo by Dan Cutrona
Imagen de salón abierto clásico de tamaño medio con paredes beige, suelo de madera en tonos medios, todas las chimeneas, marco de chimenea de metal, televisor colgado en la pared y suelo marrón
Imagen de salón abierto clásico de tamaño medio con paredes beige, suelo de madera en tonos medios, todas las chimeneas, marco de chimenea de metal, televisor colgado en la pared y suelo marrón
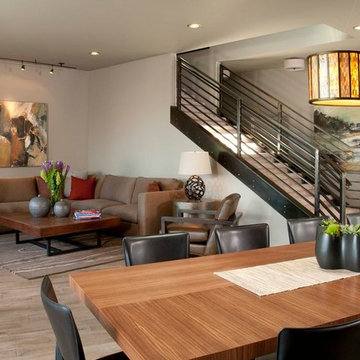
Interior design by Schoenfeld interiors
Classic NW contemporary
Diseño de escalera recta retro de tamaño medio con escalones enmoquetados, contrahuellas enmoquetadas y barandilla de metal
Diseño de escalera recta retro de tamaño medio con escalones enmoquetados, contrahuellas enmoquetadas y barandilla de metal

This house is nestled in the suburbs of Detroit. It is a 1950s two story brick colonial that was in major need of some updates. We kept all of the existing architectural features of this home including cove ceilings, wood floors moldings. I didn't want to take away the style of the home, I just wanted to update it. When I started, the floors were stained almost red, every room had a different color on the walls, and the kitchen and bathrooms hadn't been touched in decades. It was all out of date and out of style.
The formal living room is adjacent to the front door and foyer area. The picture window lets in a ton of natural light. The coves, frames and moldings are all painted a bright white with light gray paint on the walls. I kept and repainted the wood mantel, laid new gray ceramic tile in the hearth from Ann Sacks. Photo by Martin Vecchio.
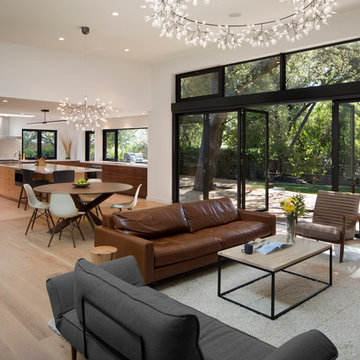
The living & dining room area of the house was totally re-built with higher ceilings and La Cantina bi-fold doors. These open to a new ipe wood deck surrounding a heritage Oak tree facing a large spacious back yard. The open kitchen with central island makes for easy entertaining.
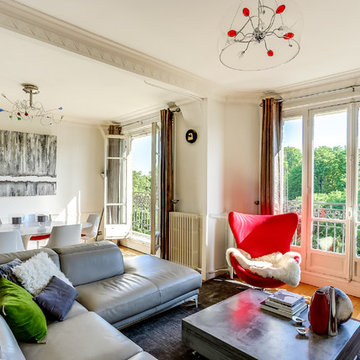
Diseño de salón para visitas abierto bohemio grande sin chimenea y televisor con paredes blancas y suelo de madera clara
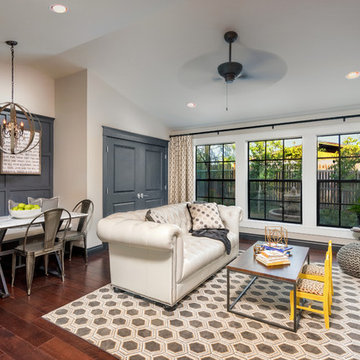
Imagen de salón abierto tradicional renovado grande con paredes grises, suelo de madera oscura y suelo marrón
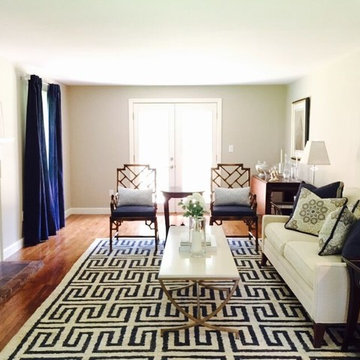
Imagen de salón para visitas cerrado clásico renovado de tamaño medio con paredes beige, suelo de madera en tonos medios, todas las chimeneas, marco de chimenea de ladrillo y suelo marrón
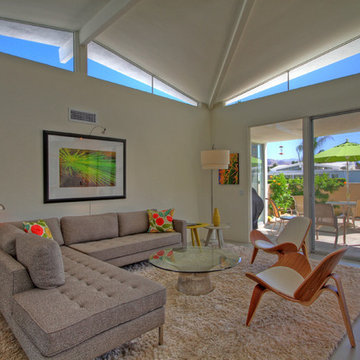
Mid-Century Modern home in Palm Springs. Owner took special care to choose the right furniture to create a style appropriate to the home.
Photos by: Jeff Atkins
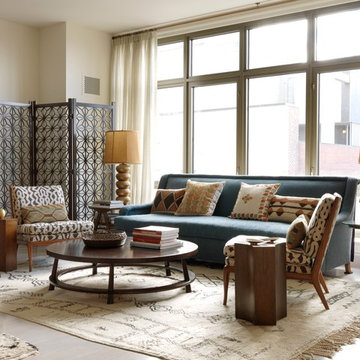
Jonny Valiant
Diseño de salón para visitas abierto asiático de tamaño medio sin chimenea y televisor con paredes beige, suelo de madera clara y alfombra
Diseño de salón para visitas abierto asiático de tamaño medio sin chimenea y televisor con paredes beige, suelo de madera clara y alfombra
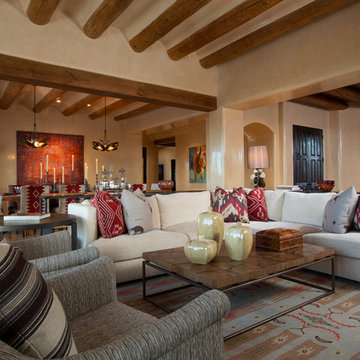
Kate Russell
Ejemplo de salón abierto de estilo americano de tamaño medio con paredes beige
Ejemplo de salón abierto de estilo americano de tamaño medio con paredes beige
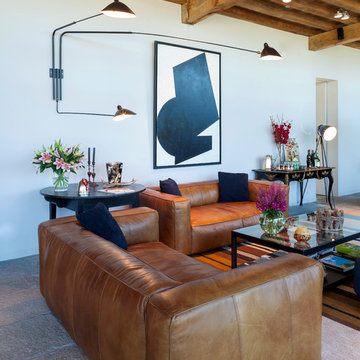
Jean-François Dréan
Modelo de biblioteca en casa abierta actual de tamaño medio sin chimenea y televisor con paredes blancas
Modelo de biblioteca en casa abierta actual de tamaño medio sin chimenea y televisor con paredes blancas

Boston Blend Round Thin Stone Fireplace
Imagen de salón para visitas abierto clásico renovado de tamaño medio sin televisor con paredes marrones, todas las chimeneas, marco de chimenea de piedra, moqueta y suelo marrón
Imagen de salón para visitas abierto clásico renovado de tamaño medio sin televisor con paredes marrones, todas las chimeneas, marco de chimenea de piedra, moqueta y suelo marrón

The lower ground floor of the house has witnessed the greatest transformation. A series of low-ceiling rooms were knocked-together, excavated by a couple of feet, and extensions constructed to the side and rear.
A large open-plan space has thus been created. The kitchen is located at one end, and overlooks an enlarged lightwell with a new stone stair accessing the front garden; the dining area is located in the centre of the space.
Photographer: Nick Smith

Living Room. Photo by Clark Dugger
Ejemplo de salón abierto contemporáneo pequeño sin televisor con paredes blancas, todas las chimeneas, suelo de madera en tonos medios, marco de chimenea de yeso y suelo marrón
Ejemplo de salón abierto contemporáneo pequeño sin televisor con paredes blancas, todas las chimeneas, suelo de madera en tonos medios, marco de chimenea de yeso y suelo marrón

Vintage furniture from the 1950's and 1960's fill this Palo Alto bungalow with character and sentimental charm. Mixing furniture from the homeowner's childhood alongside mid-century modern treasures create an interior where every piece has a history.
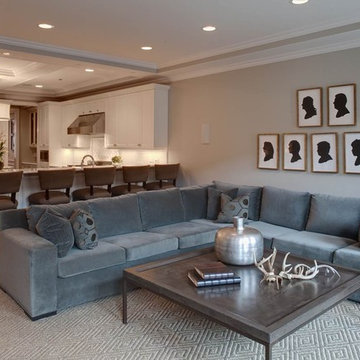
A trendy yet sophisticated lounging area. Large enough for social gatherings, overlooked by kitchen bar stools. Grey/blue couch stands out against brown barstools and coffee table. Statement pieces strategically placed on table, beautiful decoration and conversation pieces.
17.903 fotos de casas
5
















