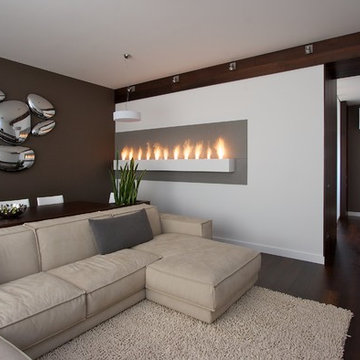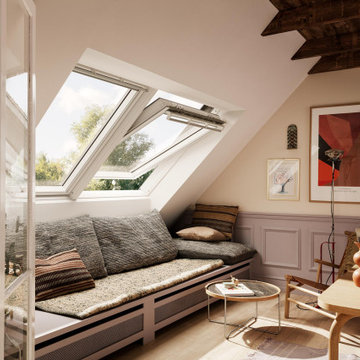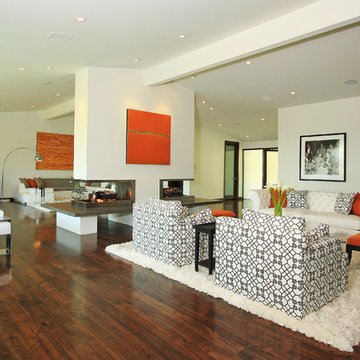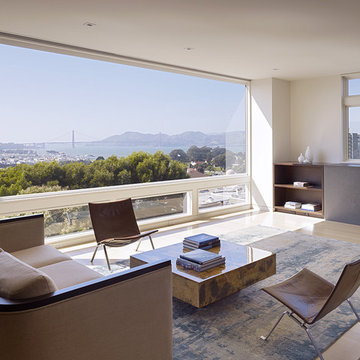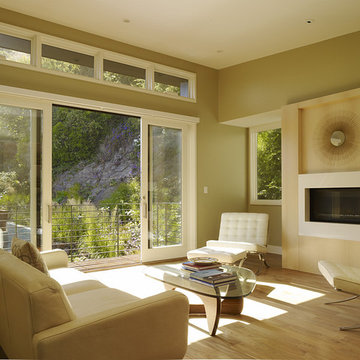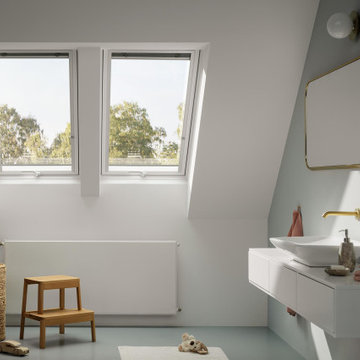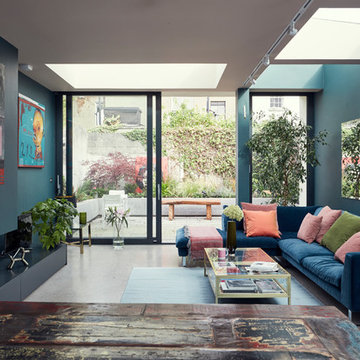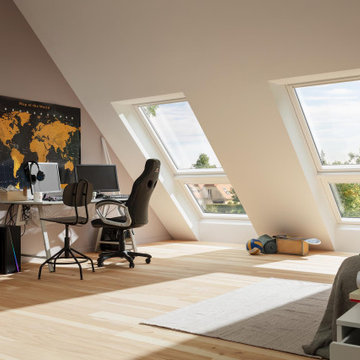699 fotos de casas
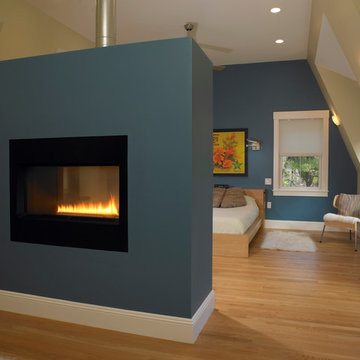
Modelo de dormitorio principal nórdico grande con paredes azules, suelo de madera clara, chimenea de doble cara y marco de chimenea de yeso
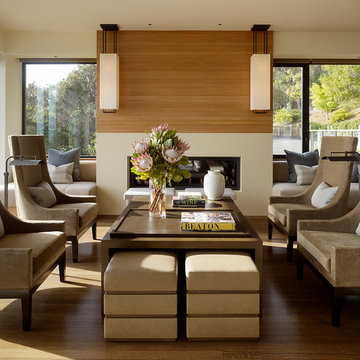
Matthew Millman Photography
http://www.matthewmillman.com/
Foto de salón para visitas abierto actual grande sin televisor con chimenea lineal, paredes blancas, suelo de madera en tonos medios y suelo marrón
Foto de salón para visitas abierto actual grande sin televisor con chimenea lineal, paredes blancas, suelo de madera en tonos medios y suelo marrón
Encuentra al profesional adecuado para tu proyecto
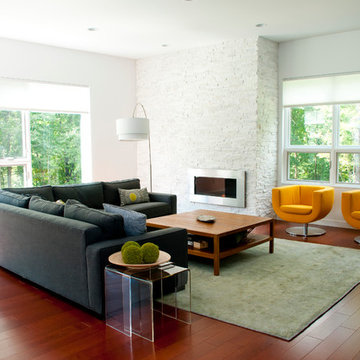
Skysight Photography
Imagen de salón actual con marco de chimenea de piedra
Imagen de salón actual con marco de chimenea de piedra
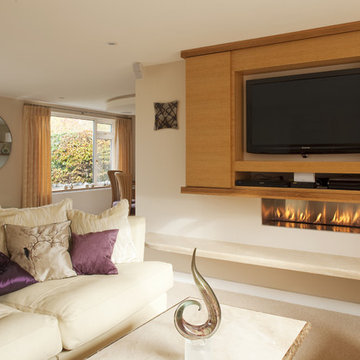
A partition wall with a hole-in-the-wall stainless steel fireplace, a travertine ledge and an oak sliding TV cover adds Wow Factor to this open-plan living room with a retro vintage feel.
www.adriennechinn.co.uk
Photos: Richard Gooding
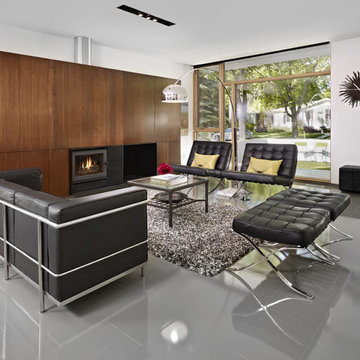
LG House (Edmonton
Design :: thirdstone inc. [^]
Photography :: Merle Prosofsky
Foto de salón moderno con paredes blancas y todas las chimeneas
Foto de salón moderno con paredes blancas y todas las chimeneas
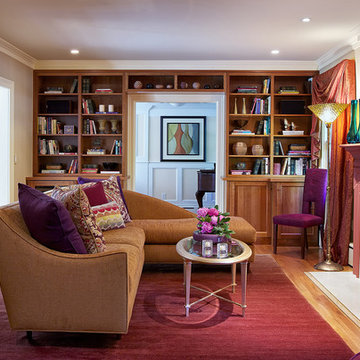
Stunning vibrant living room. Interior decoration by Barbara Feinstein, B Fein Interior Design. Cocktail table from Hickory Chair Furniture Company and Tibetano Tibetan rug. Pillow fabric Osborne & Little ("To The Trade" only.)
Volver a cargar la página para no volver a ver este anuncio en concreto
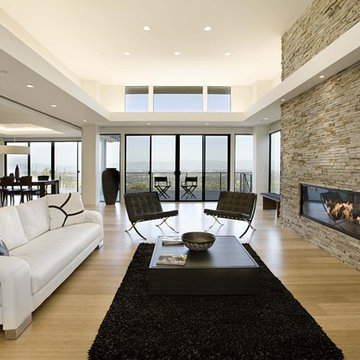
Ejemplo de salón contemporáneo con chimenea lineal, suelo de bambú y marco de chimenea de piedra
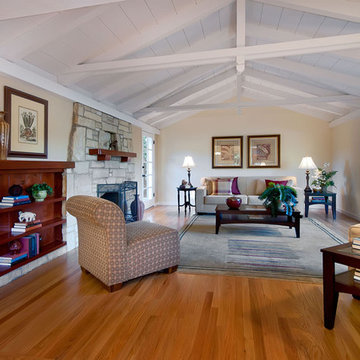
mark pinkerton vi360 Photography
Foto de salón tradicional extra grande con paredes beige y piedra
Foto de salón tradicional extra grande con paredes beige y piedra
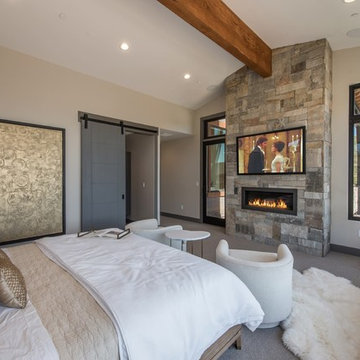
Diseño de dormitorio principal y televisión rural con paredes beige, moqueta, chimenea lineal, marco de chimenea de metal y suelo gris
Volver a cargar la página para no volver a ver este anuncio en concreto
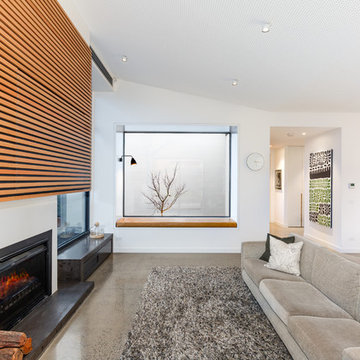
Roger Thompson Photographer
Modelo de salón para visitas abierto contemporáneo de tamaño medio con paredes blancas, suelo de cemento, todas las chimeneas, marco de chimenea de metal y suelo beige
Modelo de salón para visitas abierto contemporáneo de tamaño medio con paredes blancas, suelo de cemento, todas las chimeneas, marco de chimenea de metal y suelo beige

Showcase Photography
Modelo de dormitorio principal actual con paredes grises, suelo de baldosas de porcelana, marco de chimenea de baldosas y/o azulejos, chimenea de doble cara y techo inclinado
Modelo de dormitorio principal actual con paredes grises, suelo de baldosas de porcelana, marco de chimenea de baldosas y/o azulejos, chimenea de doble cara y techo inclinado
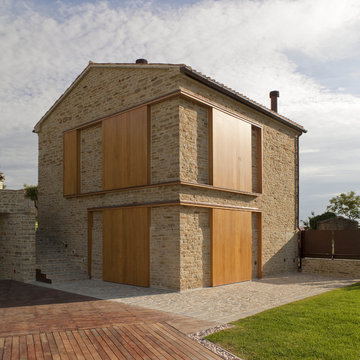
Diseño de fachada de estilo de casa de campo de tamaño medio de dos plantas con revestimiento de ladrillo y tejado a dos aguas
699 fotos de casas
Volver a cargar la página para no volver a ver este anuncio en concreto

Located on a small infill lot in central Austin, this residence was designed to meet the needs of a growing family and an ambitious program. The program had to address challenging city and neighborhood restrictions while maintaining an open floor plan. The exterior materials are employed to define volumes and translate between the defined forms. This vocabulary continues visually inside the home. On this tight lot, it was important to openly connect the main living areas with the exterior, integrating the rear screened-in terrace with the backyard and pool. The Owner's Suite maintains privacy on the quieter corner of the lot. Natural light was an important factor in design. Glazing works in tandem with the deep overhangs to provide ambient lighting and allows for the most pleasing views. Natural materials and light, which were critical to the clients, help define the house to achieve a simplistic, clean demeanor in this historic neighborhood.
Photography by Adam Steiner
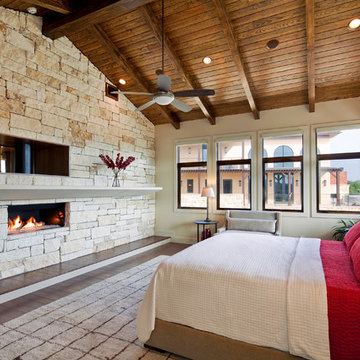
area rug, ceiling fan, ceiling lighting, dark floor, earth tones, exposed beams, mantel, modern fireplace, recessed lighting, red bedding, sloped ceiling, vaulted ceiling, wood ceiling, wood flooring,

Our client initially asked us to assist with selecting materials and designing a guest bath for their new Tucson home. Our scope of work progressively expanded into interior architecture and detailing, including the kitchen, baths, fireplaces, stair, custom millwork, doors, guardrails, and lighting for the residence – essentially everything except the furniture. The home is loosely defined by a series of thick, parallel walls supporting planar roof elements floating above the desert floor. Our approach was to not only reinforce the general intentions of the architecture but to more clearly articulate its meaning. We began by adopting a limited palette of desert neutrals, providing continuity to the uniquely differentiated spaces. Much of the detailing shares a common vocabulary, while numerous objects (such as the elements of the master bath – each operating on their own terms) coalesce comfortably in the rich compositional language.
Photo credit: William Lesch
3

















