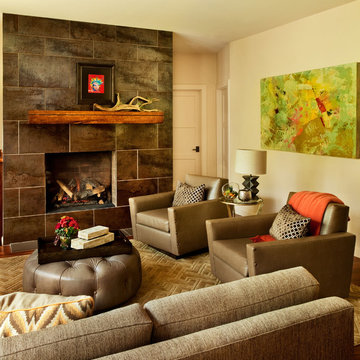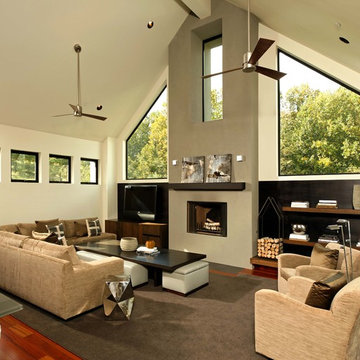76 fotos de casas

An Indoor Lady
Foto de salón abierto actual de tamaño medio con paredes grises, suelo de cemento, chimenea de doble cara, televisor colgado en la pared y marco de chimenea de baldosas y/o azulejos
Foto de salón abierto actual de tamaño medio con paredes grises, suelo de cemento, chimenea de doble cara, televisor colgado en la pared y marco de chimenea de baldosas y/o azulejos

This home remodel is a celebration of curves and light. Starting from humble beginnings as a basic builder ranch style house, the design challenge was maximizing natural light throughout and providing the unique contemporary style the client’s craved.
The Entry offers a spectacular first impression and sets the tone with a large skylight and an illuminated curved wall covered in a wavy pattern Porcelanosa tile.
The chic entertaining kitchen was designed to celebrate a public lifestyle and plenty of entertaining. Celebrating height with a robust amount of interior architectural details, this dynamic kitchen still gives one that cozy feeling of home sweet home. The large “L” shaped island accommodates 7 for seating. Large pendants over the kitchen table and sink provide additional task lighting and whimsy. The Dekton “puzzle” countertop connection was designed to aid the transition between the two color countertops and is one of the homeowner’s favorite details. The built-in bistro table provides additional seating and flows easily into the Living Room.
A curved wall in the Living Room showcases a contemporary linear fireplace and tv which is tucked away in a niche. Placing the fireplace and furniture arrangement at an angle allowed for more natural walkway areas that communicated with the exterior doors and the kitchen working areas.
The dining room’s open plan is perfect for small groups and expands easily for larger events. Raising the ceiling created visual interest and bringing the pop of teal from the Kitchen cabinets ties the space together. A built-in buffet provides ample storage and display.
The Sitting Room (also called the Piano room for its previous life as such) is adjacent to the Kitchen and allows for easy conversation between chef and guests. It captures the homeowner’s chic sense of style and joie de vivre.

Architect: Richard Warner
General Contractor: Allen Construction
Photo Credit: Jim Bartsch
Award Winner: Master Design Awards, Best of Show
Imagen de salón abierto contemporáneo de tamaño medio sin televisor con todas las chimeneas, marco de chimenea de yeso, paredes blancas, suelo de madera clara y alfombra
Imagen de salón abierto contemporáneo de tamaño medio sin televisor con todas las chimeneas, marco de chimenea de yeso, paredes blancas, suelo de madera clara y alfombra

Architecture by Bosworth Hoedemaker
& Garret Cord Werner. Interior design by Garret Cord Werner.
Diseño de salón para visitas abierto contemporáneo de tamaño medio sin televisor con paredes marrones, todas las chimeneas, marco de chimenea de piedra y suelo marrón
Diseño de salón para visitas abierto contemporáneo de tamaño medio sin televisor con paredes marrones, todas las chimeneas, marco de chimenea de piedra y suelo marrón

Ejemplo de porche cerrado marinero de tamaño medio en patio lateral y anexo de casas con entablado

Anna Zagorodna
Foto de comedor contemporáneo de tamaño medio con paredes grises, suelo de madera en tonos medios, marco de chimenea de baldosas y/o azulejos y chimenea lineal
Foto de comedor contemporáneo de tamaño medio con paredes grises, suelo de madera en tonos medios, marco de chimenea de baldosas y/o azulejos y chimenea lineal
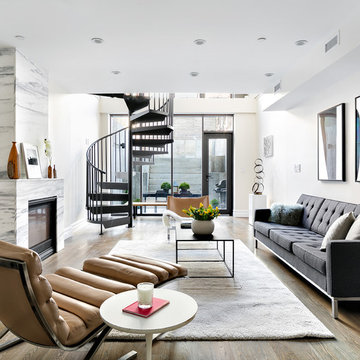
Diseño de salón abierto contemporáneo de tamaño medio sin televisor con todas las chimeneas, marco de chimenea de piedra y paredes beige
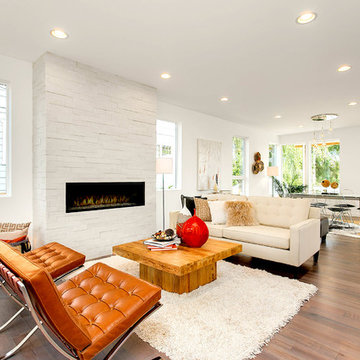
HD Estates
Modelo de salón para visitas abierto actual de tamaño medio sin televisor con paredes blancas, suelo de madera clara, chimenea lineal, marco de chimenea de ladrillo y alfombra
Modelo de salón para visitas abierto actual de tamaño medio sin televisor con paredes blancas, suelo de madera clara, chimenea lineal, marco de chimenea de ladrillo y alfombra
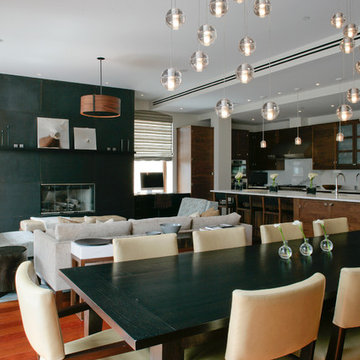
A sleek dining room in a Tribeca loft we designed. We wanted this space to be as unique as our clients, so we incorporated a custom dining table and Bocci globe pendant lighting. Contemporary chairs by Dennis Miller bring the design together, pairing wonderfully with the lighting and contrasting with the table.
Project completed by New York interior design firm Betty Wasserman Art & Interiors, which serves New York City, as well as across the tri-state area and in The Hamptons.
For more about Betty Wasserman, click here: https://www.bettywasserman.com/
To learn more about this project, click here: https://www.bettywasserman.com/spaces/macdougal-manor/
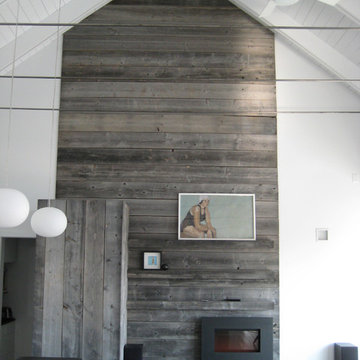
Anchoring the north end of the living area, a wall paneled in barn wood organizes a modern hearth, a concealed refrigerator, and a growing art collection into a peaceful vignette.
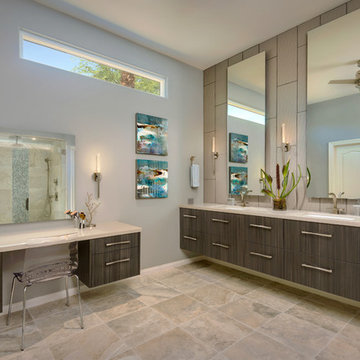
Imagen de cuarto de baño principal contemporáneo de tamaño medio con armarios con paneles lisos, puertas de armario de madera en tonos medios, baldosas y/o azulejos grises, baldosas y/o azulejos de porcelana, paredes azules, suelo de baldosas de porcelana, lavabo bajoencimera y encimera de cuarzo compacto
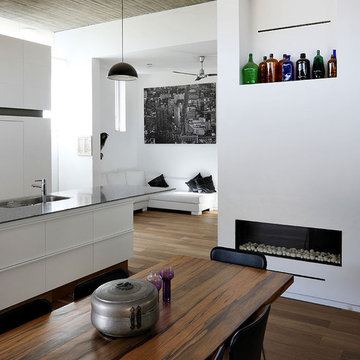
Diseño de comedor minimalista de tamaño medio con paredes blancas, chimenea lineal, suelo de madera oscura y marco de chimenea de yeso
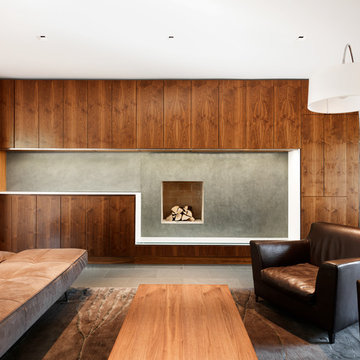
Architecture: Graham Smith
Construction: David Aaron Associates
Engineering: CUCCO engineering + design
Mechanical: Canadian HVAC Design
Imagen de salón para visitas abierto contemporáneo de tamaño medio con paredes blancas, suelo de pizarra y todas las chimeneas
Imagen de salón para visitas abierto contemporáneo de tamaño medio con paredes blancas, suelo de pizarra y todas las chimeneas
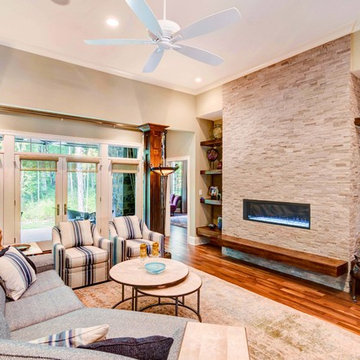
The built in shelving and wood columns around the fireplace bring character to this great room.
Photo by: Thomas Graham
Foto de salón para visitas abierto de estilo americano de tamaño medio sin televisor con paredes beige, chimenea lineal, suelo marrón, suelo de madera oscura y marco de chimenea de piedra
Foto de salón para visitas abierto de estilo americano de tamaño medio sin televisor con paredes beige, chimenea lineal, suelo marrón, suelo de madera oscura y marco de chimenea de piedra
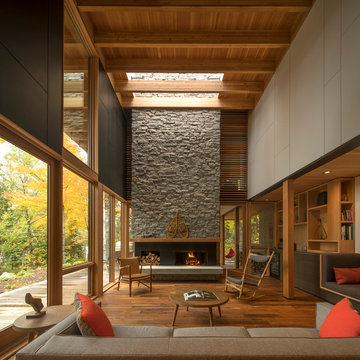
Images by Nic LeHoux and Bohlin Cywinski Jackson/ Bohlin Grauman Miller Inc.
Imagen de salón abierto actual de tamaño medio sin televisor con suelo de madera en tonos medios, todas las chimeneas, marco de chimenea de piedra y suelo marrón
Imagen de salón abierto actual de tamaño medio sin televisor con suelo de madera en tonos medios, todas las chimeneas, marco de chimenea de piedra y suelo marrón
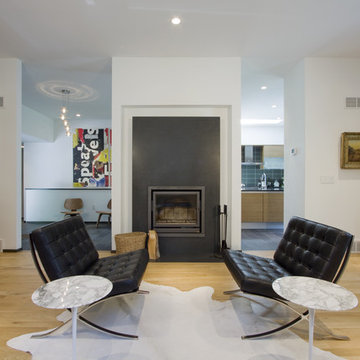
We opened up the kitchen to the entry and stairwell by removing the wall between the kitchen and the hall, moving the closets out of the hall, and opening up the staircase to the lower level with a half wall, which created a more open floor plan. We further expanded the space visually by adding a wall of sliding glass doors to the porch at one end of the kitchen, which flooded the room with natural light and pulled the outdoors inside.
Project:: Partners 4, Design
Kitchen & Bath Designer:: John B.A. Idstrom II
Cabinetry:: Poggenpohl
Photography:: Gilbertson Photography

Foto de salón para visitas abierto nórdico de tamaño medio sin televisor con suelo de piedra caliza, chimeneas suspendidas, paredes beige, marco de chimenea de metal, suelo beige y alfombra

Imagen de salón contemporáneo de tamaño medio con todas las chimeneas, paredes verdes, suelo de madera en tonos medios, marco de chimenea de piedra y alfombra
76 fotos de casas
1

















