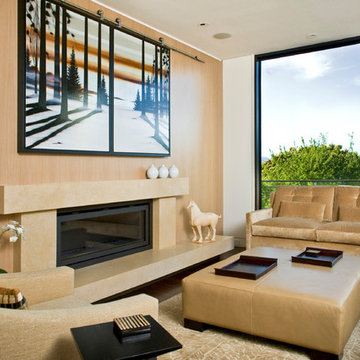Fotos de casas contemporáneas

An Indoor Lady
Foto de salón abierto actual de tamaño medio con paredes grises, suelo de cemento, chimenea de doble cara, televisor colgado en la pared y marco de chimenea de baldosas y/o azulejos
Foto de salón abierto actual de tamaño medio con paredes grises, suelo de cemento, chimenea de doble cara, televisor colgado en la pared y marco de chimenea de baldosas y/o azulejos

Photo-Neil Rashba
Ejemplo de salón contemporáneo con televisor colgado en la pared y marco de chimenea de piedra
Ejemplo de salón contemporáneo con televisor colgado en la pared y marco de chimenea de piedra
Encuentra al profesional adecuado para tu proyecto

Création &Conception : Architecte Stéphane Robinson (78640 Neauphle le Château) / Photographe Arnaud Hebert (28000 Chartres) / Réalisation : Le Drein Courgeon (28200 Marboué)

This home remodel is a celebration of curves and light. Starting from humble beginnings as a basic builder ranch style house, the design challenge was maximizing natural light throughout and providing the unique contemporary style the client’s craved.
The Entry offers a spectacular first impression and sets the tone with a large skylight and an illuminated curved wall covered in a wavy pattern Porcelanosa tile.
The chic entertaining kitchen was designed to celebrate a public lifestyle and plenty of entertaining. Celebrating height with a robust amount of interior architectural details, this dynamic kitchen still gives one that cozy feeling of home sweet home. The large “L” shaped island accommodates 7 for seating. Large pendants over the kitchen table and sink provide additional task lighting and whimsy. The Dekton “puzzle” countertop connection was designed to aid the transition between the two color countertops and is one of the homeowner’s favorite details. The built-in bistro table provides additional seating and flows easily into the Living Room.
A curved wall in the Living Room showcases a contemporary linear fireplace and tv which is tucked away in a niche. Placing the fireplace and furniture arrangement at an angle allowed for more natural walkway areas that communicated with the exterior doors and the kitchen working areas.
The dining room’s open plan is perfect for small groups and expands easily for larger events. Raising the ceiling created visual interest and bringing the pop of teal from the Kitchen cabinets ties the space together. A built-in buffet provides ample storage and display.
The Sitting Room (also called the Piano room for its previous life as such) is adjacent to the Kitchen and allows for easy conversation between chef and guests. It captures the homeowner’s chic sense of style and joie de vivre.
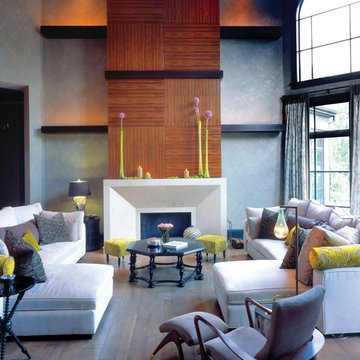
A contemporary, organic and simultaneously glamorous transformation of a home in Nashville, TN.
Imagen de salón actual con paredes grises
Imagen de salón actual con paredes grises

Interior Design by Karly Kristina Design
Photography by SnowChimp Creative
Modelo de salón abierto actual grande con paredes grises, chimenea lineal, televisor colgado en la pared, suelo marrón, suelo de madera oscura y marco de chimenea de baldosas y/o azulejos
Modelo de salón abierto actual grande con paredes grises, chimenea lineal, televisor colgado en la pared, suelo marrón, suelo de madera oscura y marco de chimenea de baldosas y/o azulejos
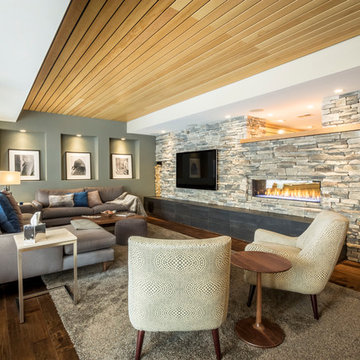
Photo c/o Revolution Design & Build
Foto de sala de estar cerrada contemporánea con chimenea lineal, marco de chimenea de piedra, paredes grises, suelo de madera oscura, televisor colgado en la pared y suelo marrón
Foto de sala de estar cerrada contemporánea con chimenea lineal, marco de chimenea de piedra, paredes grises, suelo de madera oscura, televisor colgado en la pared y suelo marrón
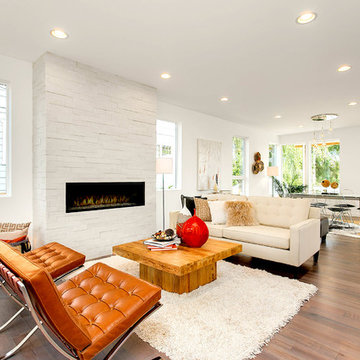
HD Estates
Modelo de salón para visitas abierto actual de tamaño medio sin televisor con paredes blancas, suelo de madera clara, chimenea lineal, marco de chimenea de ladrillo y alfombra
Modelo de salón para visitas abierto actual de tamaño medio sin televisor con paredes blancas, suelo de madera clara, chimenea lineal, marco de chimenea de ladrillo y alfombra

Anna Zagorodna
Foto de comedor contemporáneo de tamaño medio con paredes grises, suelo de madera en tonos medios, marco de chimenea de baldosas y/o azulejos y chimenea lineal
Foto de comedor contemporáneo de tamaño medio con paredes grises, suelo de madera en tonos medios, marco de chimenea de baldosas y/o azulejos y chimenea lineal

Imagen de comedor contemporáneo de tamaño medio con suelo de madera clara, chimenea lineal, paredes azules y marco de chimenea de baldosas y/o azulejos
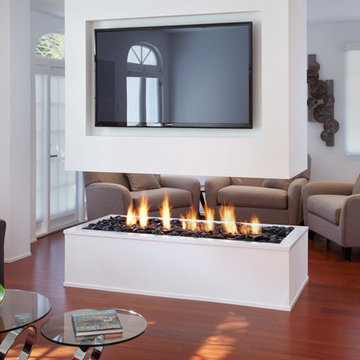
Harvey Smith Photography
Imagen de salón abierto contemporáneo con suelo de madera en tonos medios, chimenea lineal y televisor colgado en la pared
Imagen de salón abierto contemporáneo con suelo de madera en tonos medios, chimenea lineal y televisor colgado en la pared
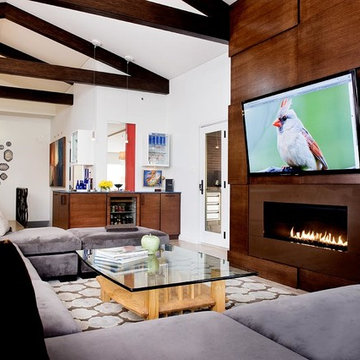
Master Remodelers Inc.,
David Aschkenas-Photographer
Diseño de salón abierto contemporáneo con paredes blancas, chimenea lineal, televisor colgado en la pared y alfombra
Diseño de salón abierto contemporáneo con paredes blancas, chimenea lineal, televisor colgado en la pared y alfombra
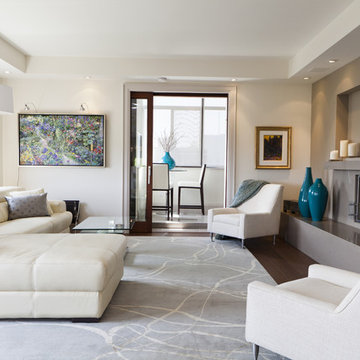
Luxurious in every way, this condo living room features an Ecosmart ethanol fireplace with custom mitered Caesarstone Ginger hearth, mantle, and surround. Luxurious hand-made wool and silk modern rug defines the living room and provides a break from the Kentwood Oak Granger wideplank brushed hardwood floors. An off-white leather section and woven fabric lounge chairs create a variety of seating. A custom Bauhaus mahogany lift and slide pocket door separates the enclosed sun room from the living room. Built-in home theater speakers and hidden equipment in a custom designed media cabinet streamlines this sophisticated space by BiglarKinyan Design.

Architect: Richard Warner
General Contractor: Allen Construction
Photo Credit: Jim Bartsch
Award Winner: Master Design Awards, Best of Show
Imagen de salón abierto contemporáneo de tamaño medio sin televisor con todas las chimeneas, marco de chimenea de yeso, paredes blancas, suelo de madera clara y alfombra
Imagen de salón abierto contemporáneo de tamaño medio sin televisor con todas las chimeneas, marco de chimenea de yeso, paredes blancas, suelo de madera clara y alfombra
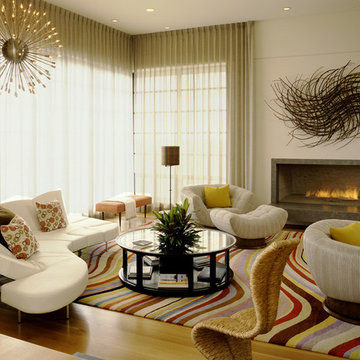
Photography by David Phelps Photography.
Long time clients and seasonal residents of Newport California wanted their new home to reflect their love and admiration for all things French. Fine antiques and furnishings play well in the foreground of their extensive rotating art collection.
Interior Design by Tommy Chambers
Contractor Josh Shields of Shields Construction.

Imagen de salón para visitas abierto actual grande con paredes beige, chimenea lineal, pared multimedia, suelo de madera en tonos medios, marco de chimenea de piedra, suelo marrón y alfombra

Complete interior renovation of a 1980s split level house in the Virginia suburbs. Main level includes reading room, dining, kitchen, living and master bedroom suite. New front elevation at entry, new rear deck and complete re-cladding of the house. Interior: The prototypical layout of the split level home tends to separate the entrance, and any other associated space, from the rest of the living spaces one half level up. In this home the lower level "living" room off the entry was physically isolated from the dining, kitchen and family rooms above, and was only connected visually by a railing at dining room level. The owner desired a stronger integration of the lower and upper levels, in addition to an open flow between the major spaces on the upper level where they spend most of their time. ExteriorThe exterior entry of the house was a fragmented composition of disparate elements. The rear of the home was blocked off from views due to small windows, and had a difficult to use multi leveled deck. The owners requested an updated treatment of the entry, a more uniform exterior cladding, and an integration between the interior and exterior spaces. SOLUTIONS The overriding strategy was to create a spatial sequence allowing a seamless flow from the front of the house through the living spaces and to the exterior, in addition to unifying the upper and lower spaces. This was accomplished by creating a "reading room" at the entry level that responds to the front garden with a series of interior contours that are both steps as well as seating zones, while the orthogonal layout of the main level and deck reflects the pragmatic daily activities of cooking, eating and relaxing. The stairs between levels were moved so that the visitor could enter the new reading room, experiencing it as a place, before moving up to the main level. The upper level dining room floor was "pushed" out into the reading room space, thus creating a balcony over and into the space below. At the entry, the second floor landing was opened up to create a double height space, with enlarged windows. The rear wall of the house was opened up with continuous glass windows and doors to maximize the views and light. A new simplified single level deck replaced the old one.
Fotos de casas contemporáneas
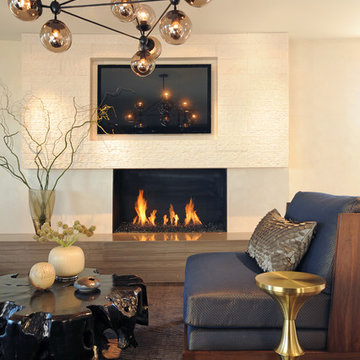
Photography by Michael Mccreary.
Imagen de dormitorio televisión contemporáneo con paredes beige y todas las chimeneas
Imagen de dormitorio televisión contemporáneo con paredes beige y todas las chimeneas
1


















