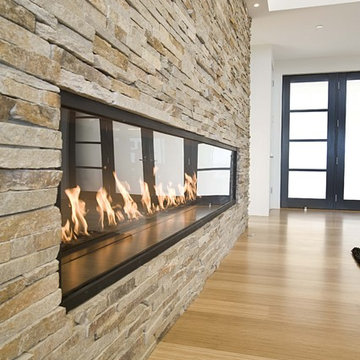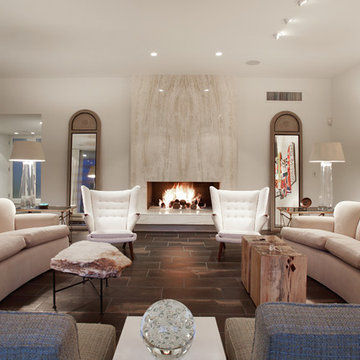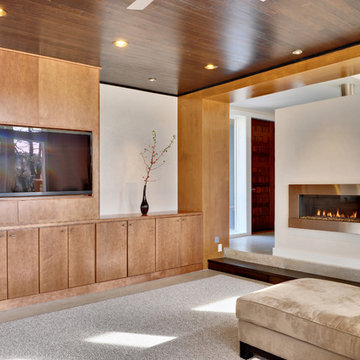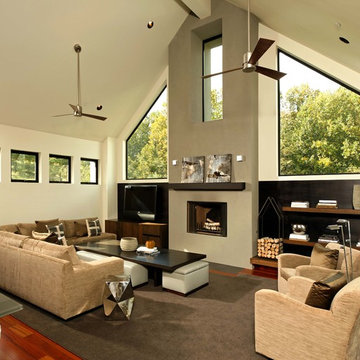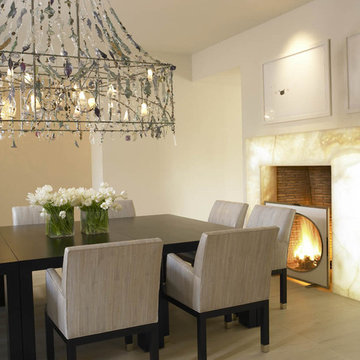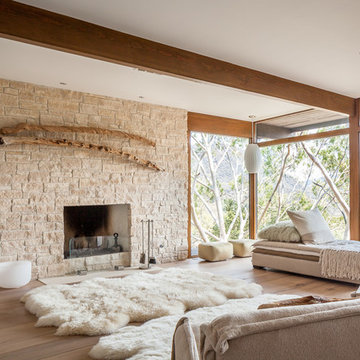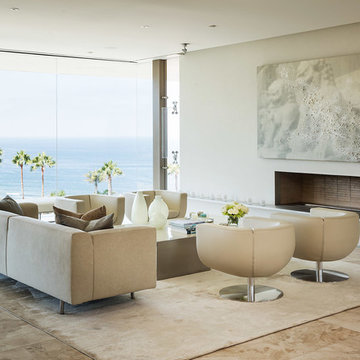57 fotos de casas beige
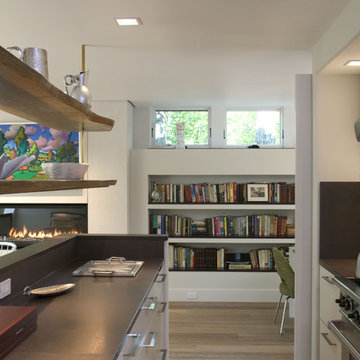
Photo by Randy O'Rourke
A guest house for a contemporary main house.
Modelo de cocina moderna con puertas de armario blancas y armarios con paneles lisos
Modelo de cocina moderna con puertas de armario blancas y armarios con paneles lisos

Photographer: Terri Glanger
Imagen de salón abierto actual sin televisor con paredes amarillas, suelo de madera en tonos medios, suelo naranja, todas las chimeneas y marco de chimenea de hormigón
Imagen de salón abierto actual sin televisor con paredes amarillas, suelo de madera en tonos medios, suelo naranja, todas las chimeneas y marco de chimenea de hormigón
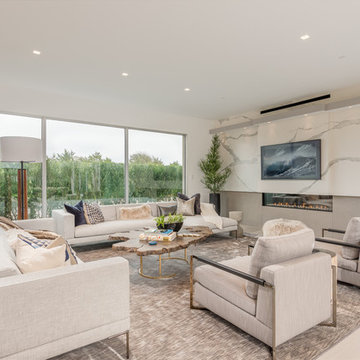
Imagen de salón para visitas contemporáneo extra grande con suelo de madera clara, chimenea lineal, marco de chimenea de hormigón y suelo beige
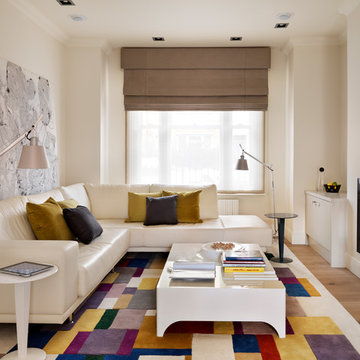
Diseño de salón cerrado actual grande con paredes beige, suelo de madera en tonos medios, chimenea lineal y marco de chimenea de piedra
Photo by Eric Roth
Modelo de salón moderno con todas las chimeneas, pared multimedia y alfombra
Modelo de salón moderno con todas las chimeneas, pared multimedia y alfombra
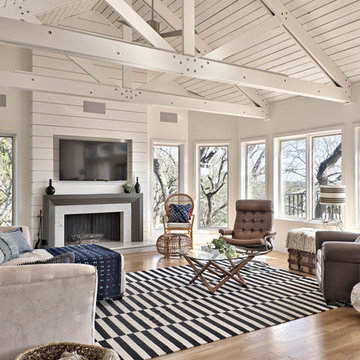
photo by Casey Fry
Modelo de salón abierto de estilo de casa de campo con paredes blancas, suelo de madera clara, todas las chimeneas, marco de chimenea de madera, televisor colgado en la pared y suelo beige
Modelo de salón abierto de estilo de casa de campo con paredes blancas, suelo de madera clara, todas las chimeneas, marco de chimenea de madera, televisor colgado en la pared y suelo beige
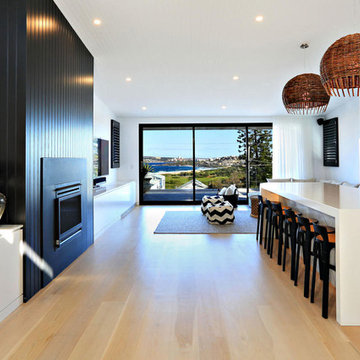
Ejemplo de cocina contemporánea grande abierta con armarios con paneles lisos, puertas de armario blancas, electrodomésticos de acero inoxidable, suelo de madera clara, una isla, fregadero encastrado, encimera de cuarzo compacto y chimenea
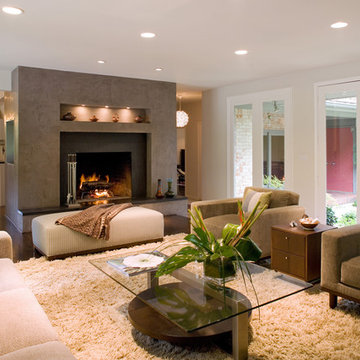
Craig Kuhner Photography
Modelo de salón para visitas actual grande con todas las chimeneas, paredes blancas, suelo de madera oscura y marco de chimenea de baldosas y/o azulejos
Modelo de salón para visitas actual grande con todas las chimeneas, paredes blancas, suelo de madera oscura y marco de chimenea de baldosas y/o azulejos
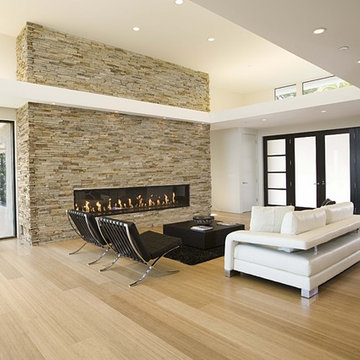
Diseño de salón moderno con chimenea lineal, marco de chimenea de piedra y suelo de bambú
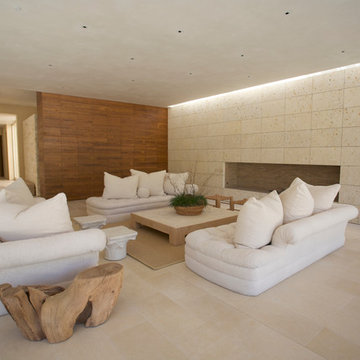
The living room opens onto the backyard patio.
Modelo de salón para visitas abierto actual sin televisor con chimenea lineal y marco de chimenea de piedra
Modelo de salón para visitas abierto actual sin televisor con chimenea lineal y marco de chimenea de piedra

Complete interior renovation of a 1980s split level house in the Virginia suburbs. Main level includes reading room, dining, kitchen, living and master bedroom suite. New front elevation at entry, new rear deck and complete re-cladding of the house. Interior: The prototypical layout of the split level home tends to separate the entrance, and any other associated space, from the rest of the living spaces one half level up. In this home the lower level "living" room off the entry was physically isolated from the dining, kitchen and family rooms above, and was only connected visually by a railing at dining room level. The owner desired a stronger integration of the lower and upper levels, in addition to an open flow between the major spaces on the upper level where they spend most of their time. ExteriorThe exterior entry of the house was a fragmented composition of disparate elements. The rear of the home was blocked off from views due to small windows, and had a difficult to use multi leveled deck. The owners requested an updated treatment of the entry, a more uniform exterior cladding, and an integration between the interior and exterior spaces. SOLUTIONS The overriding strategy was to create a spatial sequence allowing a seamless flow from the front of the house through the living spaces and to the exterior, in addition to unifying the upper and lower spaces. This was accomplished by creating a "reading room" at the entry level that responds to the front garden with a series of interior contours that are both steps as well as seating zones, while the orthogonal layout of the main level and deck reflects the pragmatic daily activities of cooking, eating and relaxing. The stairs between levels were moved so that the visitor could enter the new reading room, experiencing it as a place, before moving up to the main level. The upper level dining room floor was "pushed" out into the reading room space, thus creating a balcony over and into the space below. At the entry, the second floor landing was opened up to create a double height space, with enlarged windows. The rear wall of the house was opened up with continuous glass windows and doors to maximize the views and light. A new simplified single level deck replaced the old one.
57 fotos de casas beige
1


















