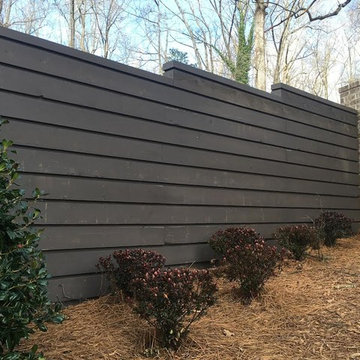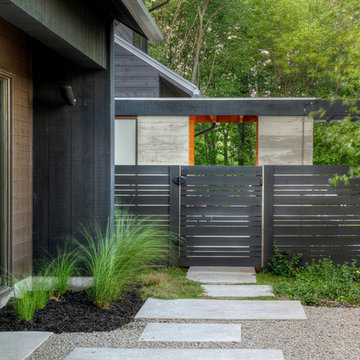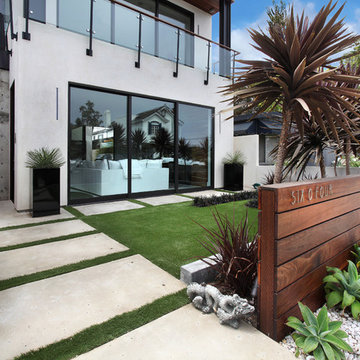207 fotos de casas

Kitchen, dining area and fire feature. Jason Liske photographer
Ejemplo de patio contemporáneo en patio trasero con gravilla
Ejemplo de patio contemporáneo en patio trasero con gravilla

Photographer: Tom Crane
Made of 300, 10-foot steel blades set upright 8 inches apart, the award winning Cor-Ten Cattails Sculptural fence was designed for a home in Berwyn, Pennsylvania as a yard sculpture that also keeps deer out.
Made of COR-TEN, a steel alloy that eliminates the need for painting and maintains a rich, dark rust color without corroding, the fence stanchions were cut with a plasma cutter from sheets of the alloy.
Each blade stands 8 feet above grade, set in concrete 3 feet below, weighs 80-90 pounds and is 5/8 inch thick. The profile of the blades is an irregular trapezoid with no horizontal connections or supports. Only the gate has two horizontal bars, and each leaf weighs 1200 pounds.

POTS & HORIZONTAL BOARD FENCE, BRADANINI
Imagen de jardín minimalista en patio trasero con gravilla y con madera
Imagen de jardín minimalista en patio trasero con gravilla y con madera
Encuentra al profesional adecuado para tu proyecto
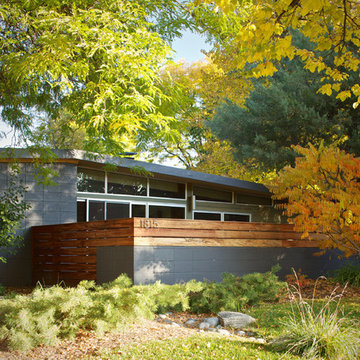
Tigerwood Horizontal Fence on Cinder Block Patio Wall. Opened Entire Front of House Adding New Windows, Patio Doors and Clerestory. Photo by David Lauer. www.davidlauerphotography.com

Stunning contemporary coastal home which saw native emotive plants soften the homes masculine form and help connect it to it's laid back beachside setting. We designed everything externally including the outdoor kitchen, pool & spa.
Architecture by Planned Living Architects
Construction by Powda Constructions
Photography by Derek Swalwell
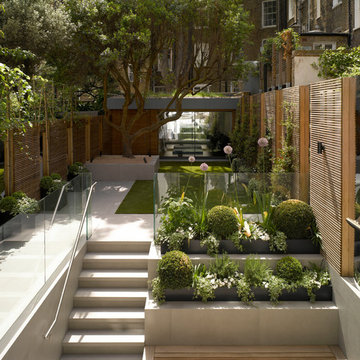
Imagen de jardín contemporáneo con jardín de macetas, exposición parcial al sol y adoquines de hormigón
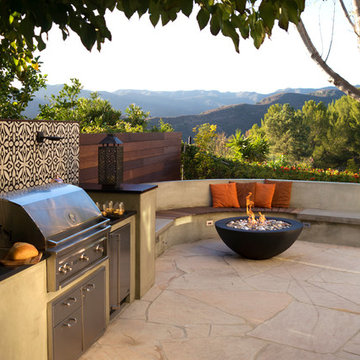
The bench curves around the space and connects with the kitchen area. The fire bowl, which nestles in the circular part of the bench, is oversized as not to be overwhelmed by the open space.
Photo by Marcus Teply,
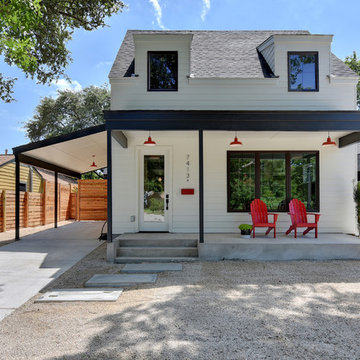
Ejemplo de fachada blanca campestre pequeña de dos plantas con revestimiento de madera y tejado a dos aguas

Built by Pearson Landscape | photography by Paul Finkel
Diseño de jardín de secano actual de tamaño medio en patio delantero con exposición total al sol y adoquines de hormigón
Diseño de jardín de secano actual de tamaño medio en patio delantero con exposición total al sol y adoquines de hormigón
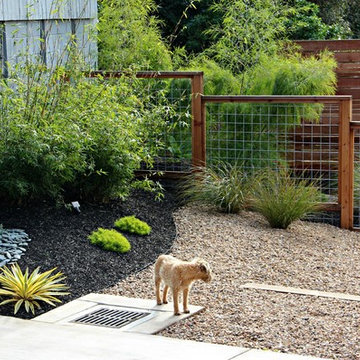
Golden Goddess bamboo and Mexican weeping bamboo peek through cattle panel fencing and garden wall panels.
Photo by Gabriel Frank
Diseño de jardín de secano moderno de tamaño medio en patio trasero con exposición parcial al sol y gravilla
Diseño de jardín de secano moderno de tamaño medio en patio trasero con exposición parcial al sol y gravilla

Frameless Pool fence and glass doors designed and installed by Frameless Impressions
Imagen de piscina alargada minimalista pequeña rectangular en patio trasero con entablado
Imagen de piscina alargada minimalista pequeña rectangular en patio trasero con entablado
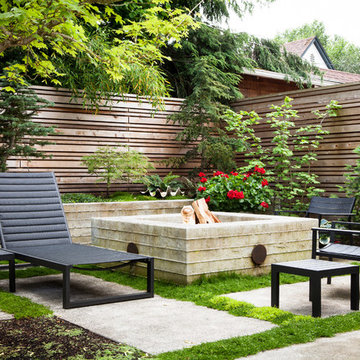
This project reimagines an under-used back yard in Portland, Oregon, creating an urban garden with an adjacent writer’s studio. Taking inspiration from Japanese precedents, we conceived of a paving scheme with planters, a cedar soaking tub, a fire pit, and a seven-foot-tall cedar fence. A maple tree forms the focal point and will grow to shade the yard.
Photo: Anna M Campbell: annamcampbell.com

Photography by Tom Ferguson
Modelo de fachada blanca minimalista pequeña de dos plantas con tejado plano y revestimiento de madera
Modelo de fachada blanca minimalista pequeña de dos plantas con tejado plano y revestimiento de madera
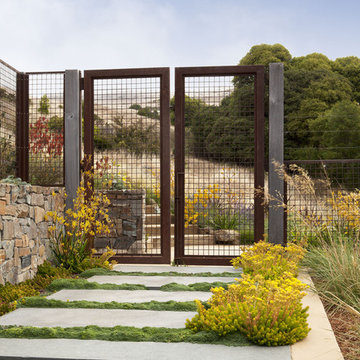
The hillside garden responds to movement of the wind, flow of the water and warmth of the sun with an artful integration of storm water management practices. Rhythmic landforms and a grassy swale slow stormwater flow, allowing it to percolate into the ground and divert it away from the house. The meandering path and sitting area nestle in a warm pallet of colors maximizing the use of the side property and views of the San Francisco Bay. Low maintenance and drought & deer tolerant planting provide a gracious transition between the built environment and the adjoining openlands.
Michele Lee Wilson Photography
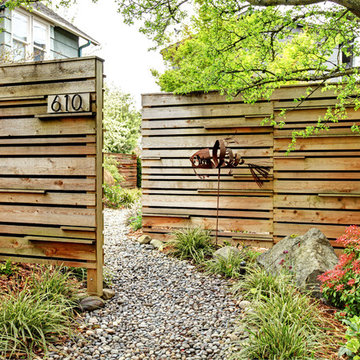
A sequence of new fencing at the entry creates a sense of privacy from a busy street.
Photo by Cleary O'Farrell
Imagen de jardín actual en patio delantero con gravilla
Imagen de jardín actual en patio delantero con gravilla
207 fotos de casas
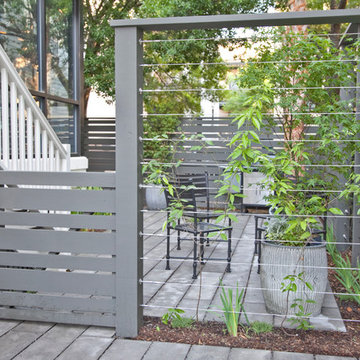
The patio was separated from the vehicular area by a living fence to provide some privacy while allowing for air and light to penetrate. All the plants are native and provide year round interest and a verdant feel to the space.
1


















