23 fotos de casas
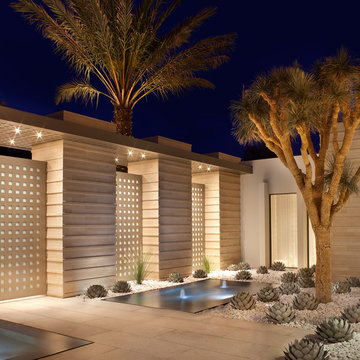
Foto de jardín contemporáneo pequeño en verano en patio con exposición total al sol, gravilla y paisajismo estilo desértico

Rosedale ‘PARK’ is a detached garage and fence structure designed for a residential property in an old Toronto community rich in trees and preserved parkland. Located on a busy corner lot, the owner’s requirements for the project were two fold:
1) They wanted to manage views from passers-by into their private pool and entertainment areas while maintaining a connection to the ‘park-like’ public realm; and
2) They wanted to include a place to park their car that wouldn’t jeopardize the natural character of the property or spoil one’s experience of the place.
The idea was to use the new garage, fence, hard and soft landscaping together with the existing house, pool and two large and ‘protected’ trees to create a setting and a particular sense of place for each of the anticipated activities including lounging by the pool, cooking, dining alfresco and entertaining large groups of friends.
Using wood as the primary building material, the solution was to create a light, airy and luminous envelope around each component of the program that would provide separation without containment. The garage volume and fence structure, framed in structural sawn lumber and a variety of engineered wood products, are wrapped in a dark stained cedar skin that is at once solid and opaque and light and transparent.
The fence, constructed of staggered horizontal wood slats was designed for privacy but also lets light and air pass through. At night, the fence becomes a large light fixture providing an ambient glow for both the private garden as well as the public sidewalk. Thin striations of light wrap around the interior and exterior of the property. The wall of the garage separating the pool area and the parked car is an assembly of wood framed windows clad in the same fence material. When illuminated, this poolside screen transforms from an edge into a nearly transparent lantern, casting a warm glow by the pool. The large overhang gives the area by the by the pool containment and sense of place. It edits out the view of adjacent properties and together with the pool in the immediate foreground frames a view back toward the home’s family room. Using the pool as a source of light and the soffit of the overhang a reflector, the bright and luminous water shimmers and reflects light off the warm cedar plane overhead. All of the peripheral storage within the garage is cantilevered off of the main structure and hovers over native grade to significantly reduce the footprint of the building and minimize the impact on existing tree roots.
The natural character of the neighborhood inspired the extensive use of wood as the projects primary building material. The availability, ease of construction and cost of wood products made it possible to carefully craft this project. In the end, aside from its quiet, modern expression, it is well-detailed, allowing it to be a pragmatic storage box, an elevated roof 'garden', a lantern at night, a threshold and place of occupation poolside for the owners.
Photo: Bryan Groulx

Foto de fachada de casa multicolor actual grande de dos plantas con revestimientos combinados, tejado plano y tejado de metal

Architect: David Kotzebue / Designer: MODtage Design / Photography: Paul Dyer
Ejemplo de patio actual de tamaño medio sin cubierta en patio trasero con brasero y losas de hormigón
Ejemplo de patio actual de tamaño medio sin cubierta en patio trasero con brasero y losas de hormigón
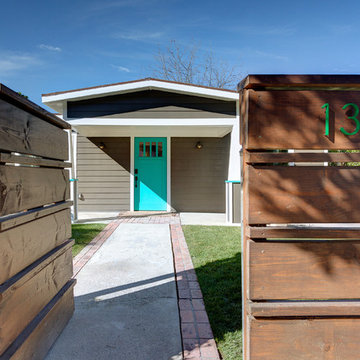
Ejemplo de puerta principal actual de tamaño medio con paredes marrones, suelo de cemento, puerta simple y puerta azul

Eichler in Marinwood - At the larger scale of the property existed a desire to soften and deepen the engagement between the house and the street frontage. As such, the landscaping palette consists of textures chosen for subtlety and granularity. Spaces are layered by way of planting, diaphanous fencing and lighting. The interior engages the front of the house by the insertion of a floor to ceiling glazing at the dining room.
Jog-in path from street to house maintains a sense of privacy and sequential unveiling of interior/private spaces. This non-atrium model is invested with the best aspects of the iconic eichler configuration without compromise to the sense of order and orientation.
photo: scott hargis
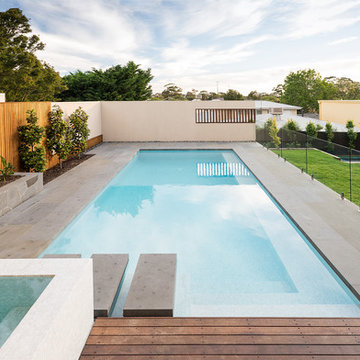
Landscape design & construction by Bayon Gardens // Photography by Tim Turner
Foto de piscina minimalista extra grande rectangular en patio trasero con adoquines de piedra natural
Foto de piscina minimalista extra grande rectangular en patio trasero con adoquines de piedra natural
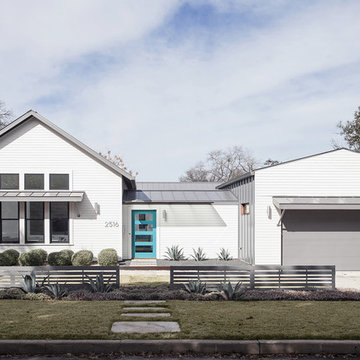
Diseño de fachada de casa blanca campestre de tamaño medio de una planta con tejado a dos aguas, revestimiento de vinilo y tejado de metal
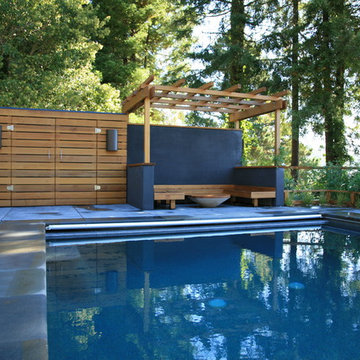
Modelo de piscina minimalista de tamaño medio rectangular en patio trasero con losas de hormigón
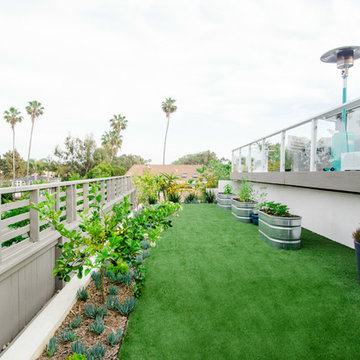
Leigh Castelli Photography
Foto de jardín de secano contemporáneo en patio trasero con huerto y exposición total al sol
Foto de jardín de secano contemporáneo en patio trasero con huerto y exposición total al sol
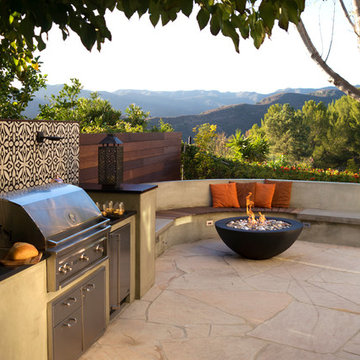
The bench curves around the space and connects with the kitchen area. The fire bowl, which nestles in the circular part of the bench, is oversized as not to be overwhelmed by the open space.
Photo by Marcus Teply,

Stunning contemporary coastal home which saw native emotive plants soften the homes masculine form and help connect it to it's laid back beachside setting. We designed everything externally including the outdoor kitchen, pool & spa.
Architecture by Planned Living Architects
Construction by Powda Constructions
Photography by Derek Swalwell
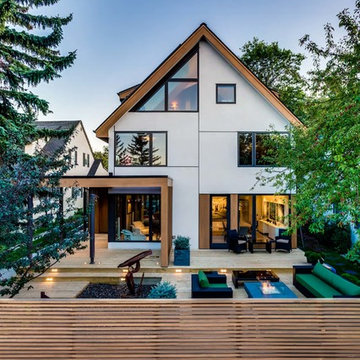
Scarborough House was a contemporary challenge as the design process debate centred around—“to build new or not to build new, that is the question”. The project ended up embracing the existing structure, challenging our design team to work in stride with the spatial conditions of the 1980’s build (completion Spring 2014). Clean, simple lines, enhanced by wood details both on the exterior and interior elevate this house to a contemporary aesthetic. The color palette and millwork detailing of the interiors is earthy, casual, luxurious, sophisticated—Shugarman’s design sensibility through and through. The spaces are carefully ordered, orchestrating the light of a moody and ever changing Calgary climate.
Photo Credit: David Troyer
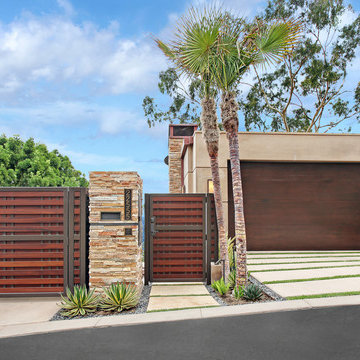
Foto de fachada de casa beige contemporánea grande de tres plantas con revestimiento de estuco y tejado plano

Modern mahogany deck. On the rooftop, a perimeter trellis frames the sky and distant view, neatly defining an open living space while maintaining intimacy. A modern steel stair with mahogany threads leads to the headhouse.
Photo by: Nat Rea Photography
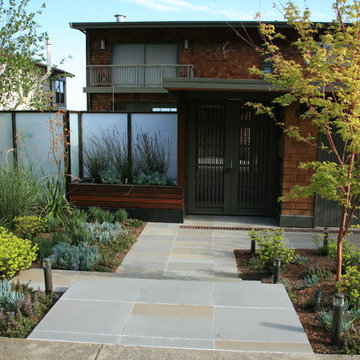
A remodeled entry courtyard garden with modern accents. The Garden Route Co designed and built the entry garden and courtyard along with custom outdoor furniture and metal water feature.
Photos by Rich Radford

Liam Frederick
Ejemplo de fachada de piso contemporánea de tamaño medio de dos plantas con revestimiento de hormigón
Ejemplo de fachada de piso contemporánea de tamaño medio de dos plantas con revestimiento de hormigón
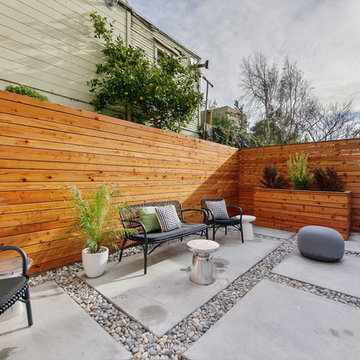
Ejemplo de jardín contemporáneo de tamaño medio en patio trasero con exposición total al sol y gravilla
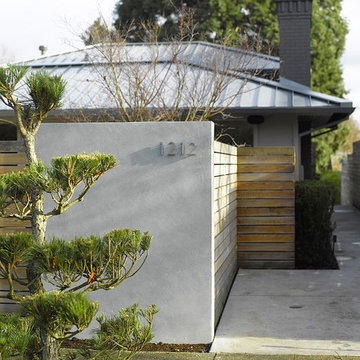
This home was built in 1952. the was completely gutted and the floor plans was opened to provide for a more contemporary lifestyle. A simple palette of concrete, wood, metal, and stone provide an enduring atmosphere that respects the vintage of the home.
Please note that due to the volume of inquiries & client privacy regarding our projects we unfortunately do not have the ability to answer basic questions about materials, specifications, construction methods, or paint colors. Thank you for taking the time to review our projects. We look forward to hearing from you if you are considering to hire an architect or interior Designer.
23 fotos de casas
1

















