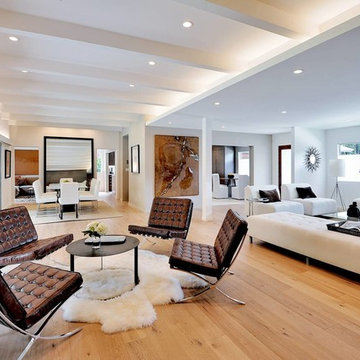5.173 fotos de casas
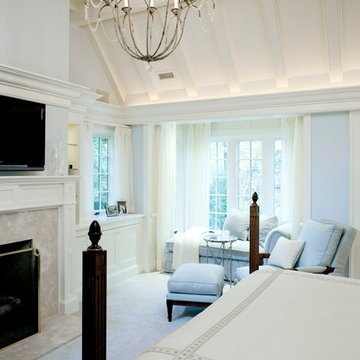
Modelo de dormitorio principal y televisión tradicional de tamaño medio con paredes azules, moqueta, todas las chimeneas, marco de chimenea de piedra y suelo beige
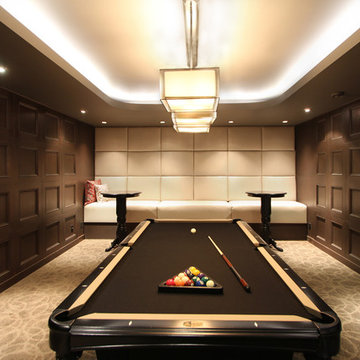
This custom design of a billiard room is brilliant. Everything in this room works so well together, from the colour scheme to the design of each element. The illuminating cove lighting from the ceiling gives a soft and warm feel to the room. Custom millwork on either sides of the room lead to the custom bench seating at the back. This is a cozy, elegant and sophisticated place to play a game of pool.
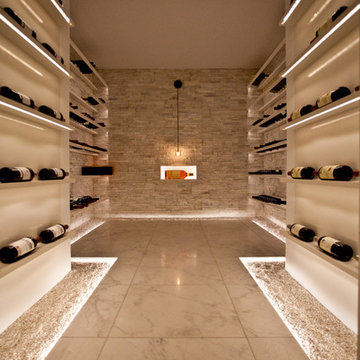
Basement wine cellar by Robert Cameron as featured here: http://www.theglobeandmail.com/life/home-and-garden/decor/dark-dusty-and-inspired-by-the-old-world-not-these-modern-wine-cellars/article13907081/
This Modern home sits atop one of Toronto's beautiful ravines. The full basement is equipped with a large home gym, a steam shower, change room, and guest Bathroom, the center of the basement is a games room/Movie and wine cellar. The other end of the full basement features a full guest suite complete with private Ensuite and kitchenette. The 2nd floor makes up the Master Suite, complete with Master bedroom, master dressing room, and a stunning Master Ensuite with a 20 foot long shower with his and hers access from either end. The bungalow style main floor has a kids bedroom wing complete with kids tv/play room and kids powder room at one end, while the center of the house holds the Kitchen/pantry and staircases. The kitchen open concept unfolds into the 2 story high family room or great room featuring stunning views of the ravine, floor to ceiling stone fireplace and a custom bar for entertaining. There is a separate powder room for this end of the house. As you make your way down the hall to the side entry there is a home office and connecting corridor back to the front entry. All in all a stunning example of a true Toronto Ravine property
photos by Hand Spun Films
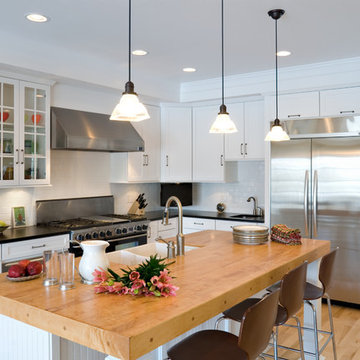
Imagen de cocinas en L marinera con fregadero sobremueble, armarios tipo vitrina, puertas de armario blancas, encimera de granito, salpicadero blanco, salpicadero de azulejos de porcelana y electrodomésticos de acero inoxidable

Modelo de sala de estar contemporánea sin chimenea con paredes azules, moqueta y suelo beige
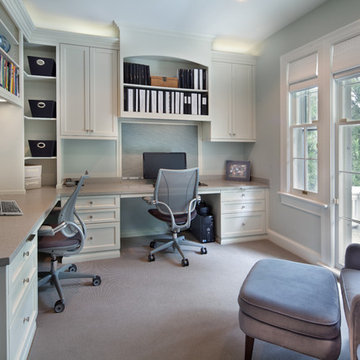
Morgan Howarth Photography
Imagen de despacho tradicional renovado con escritorio empotrado
Imagen de despacho tradicional renovado con escritorio empotrado
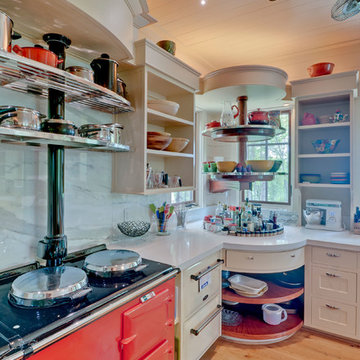
Jeff Miller
Foto de cocina actual grande con armarios estilo shaker, puertas de armario beige, salpicadero blanco, suelo de madera clara, fregadero de un seno, electrodomésticos de colores y una isla
Foto de cocina actual grande con armarios estilo shaker, puertas de armario beige, salpicadero blanco, suelo de madera clara, fregadero de un seno, electrodomésticos de colores y una isla

David O. Marlow
Ejemplo de cuarto de baño principal rural grande con armarios con paneles lisos, baldosas y/o azulejos beige, puertas de armario de madera clara, ducha abierta, baldosas y/o azulejos de vidrio, paredes blancas, encimera de cuarcita, suelo beige, ducha abierta, hornacina y banco de ducha
Ejemplo de cuarto de baño principal rural grande con armarios con paneles lisos, baldosas y/o azulejos beige, puertas de armario de madera clara, ducha abierta, baldosas y/o azulejos de vidrio, paredes blancas, encimera de cuarcita, suelo beige, ducha abierta, hornacina y banco de ducha
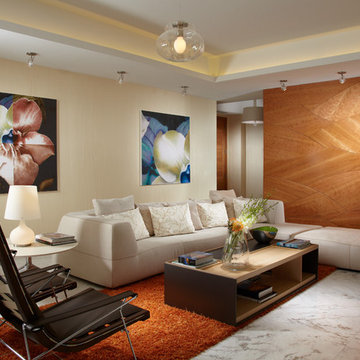
Another magnificent Interior Design in Miami by J Design Group, Published In trends ideas magazine and Miami Design Magazine.
Miami modern,
Contemporary Interior Designers,
Modern Interior Designers,
Coco Plum Interior Designers,
Sunny Isles Interior Designers,
Pinecrest Interior Designers,
J Design Group interiors,
South Florida designers,
Best Miami Designers,
Miami interiors,
Miami décor,
Miami Beach Designers,
Best Miami Interior Designers,
Miami Beach Interiors,
Luxurious Design in Miami,
Top designers,
Deco Miami,
Luxury interiors,
Miami Beach Luxury Interiors,
Miami Interior Design,
Miami Interior Design Firms,
Beach front,
Top Interior Designers,
top décor,
Top Miami Decorators,
Miami luxury condos,
modern interiors,
Modern,
Pent house design,
white interiors,
Top Miami Interior Decorators,
Top Miami Interior Designers,
Modern Designers in Miami,
Trends ideas Magazine publishes this luxury Apartment in The Bath Club in Miami Beach and they states:
Exotic welcome!
A balance of the clean-lined and classic Brings a serene, expansive air to this condominium…..
…..before asking interior designer Jennifer Corredor, Of J Design Group, to redress the interior.
With magnificent views, the 12th-level, over 5000 SF unit Had at the same time suffered from a fussy décor that underplayed the outlook and gave it a rather close atmosphere, says Corredor.
“For the remodel, I wanted to achieve a look that reflected the spirit of the young owners but that would also be in keeping with a family home – the couple has five children. For me, this meant striking a delicate balance between the contemporary and traditional right through the interiors. Modern accents cater to their youthful tastes, while the more classical elements evoke the feeling of warmth and solidity appropriate to a family residence.”
The first thing the designer did was…….
“As soon as you step into the foyer from the lift, this run of marble leads the eye through the formal living space and out to the sea views,” says Corredor.
“I designed the entry in clean-lined green glass panels and laminated cherry wood, custom cut in a jigsaw-like pattern. The interlocking wood panels cover all four sides of a circulation hub, the nucleus of the home.” In the formal living area, a mother-of-pearl accent wall provides the leading contemporary feature. Most of the furniture pieces, fabrics and finishes were custom specified by Corredor…….
J Design Group, with More than 26 years of creating luxury Interior Designs in South Florida’s most exclusive neighborhoods such as Miami, Surfside, Indian Creek, Fisher Island, Bal Harbour, Aventura, Key Biscayne, Brickell Key, South Beach, Sunny Isles, Pinecrest, Williams Island, Golden Beach, Star Island, Brickell, Coconut Grove, Coral Gables, and many other cities in different states all across USA
Contact information:
J Design Group
305-444-4611
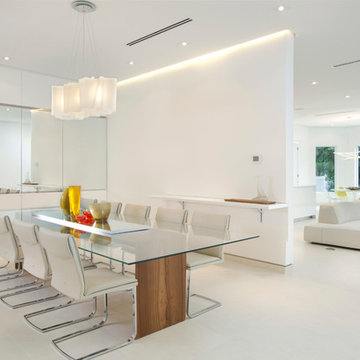
Modelo de comedor minimalista abierto con suelo beige
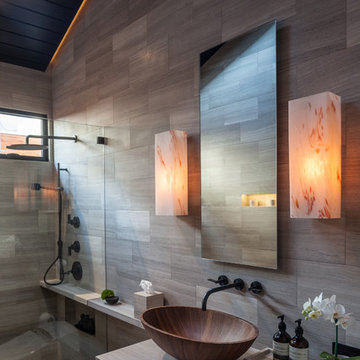
Peter Wintersteller
Foto de cuarto de baño asiático con lavabo sobreencimera
Foto de cuarto de baño asiático con lavabo sobreencimera
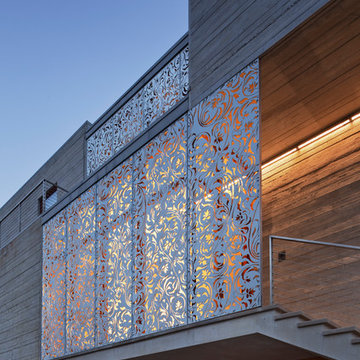
Water-jet cut metal screens that protect the windows from hurricane force winds. Photo by Eduard Hueber
Foto de terraza costera en anexo de casas y patio lateral
Foto de terraza costera en anexo de casas y patio lateral

Michael Lee
Modelo de aseo contemporáneo pequeño con lavabo sobreencimera, encimera de madera, baldosas y/o azulejos multicolor, puertas de armario de madera oscura, baldosas y/o azulejos de cerámica, paredes beige, suelo con mosaicos de baldosas, suelo gris y encimeras marrones
Modelo de aseo contemporáneo pequeño con lavabo sobreencimera, encimera de madera, baldosas y/o azulejos multicolor, puertas de armario de madera oscura, baldosas y/o azulejos de cerámica, paredes beige, suelo con mosaicos de baldosas, suelo gris y encimeras marrones
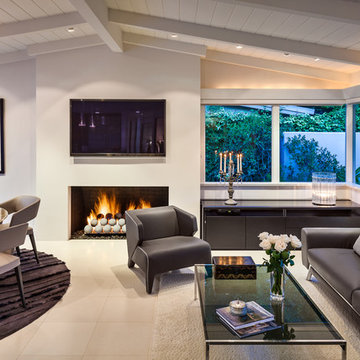
Ciro Coelho Photography
Foto de salón vintage con paredes blancas
Foto de salón vintage con paredes blancas
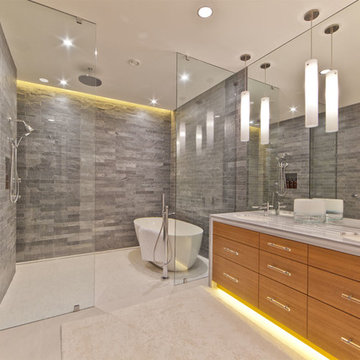
Contemporary bathroom with a waterfall countertop, in heat flooring, and a freestanding bath tub with floor mounted faucet from Wetstyle http://www.houzz.com/photos/246386/BBE-01-bathtub-modern-bathtubs-montreal
Tim Stone
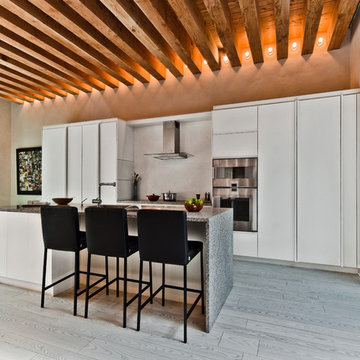
Ecologiamontreal.com
Nom officiel du projet : Ecologia Montréal
Localisation : Montréal
Nom du client : Sabine Karsenti
Architectes/designers : Gervais Fortin
Collaborateurs : Fondation Ecologia
Architectes paysagistes : Nature Eden
Superficie du projet : 2700 pieds carrés
Date de finalisation du projet : septembre 2012
Photographe : Alexandre Parent

Conceived as a remodel and addition, the final design iteration for this home is uniquely multifaceted. Structural considerations required a more extensive tear down, however the clients wanted the entire remodel design kept intact, essentially recreating much of the existing home. The overall floor plan design centers on maximizing the views, while extensive glazing is carefully placed to frame and enhance them. The residence opens up to the outdoor living and views from multiple spaces and visually connects interior spaces in the inner court. The client, who also specializes in residential interiors, had a vision of ‘transitional’ style for the home, marrying clean and contemporary elements with touches of antique charm. Energy efficient materials along with reclaimed architectural wood details were seamlessly integrated, adding sustainable design elements to this transitional design. The architect and client collaboration strived to achieve modern, clean spaces playfully interjecting rustic elements throughout the home.
Greenbelt Homes
Glynis Wood Interiors
Photography by Bryant Hill
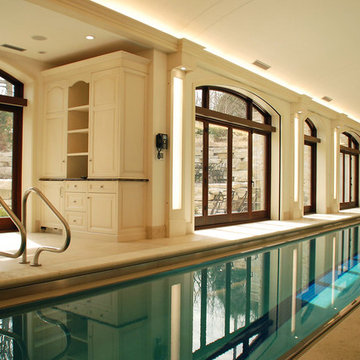
Indoor pool, custom white cabinetry, large windows, new construction, Chicago north
Foto de piscina alargada tradicional grande interior y rectangular con suelo de baldosas
Foto de piscina alargada tradicional grande interior y rectangular con suelo de baldosas
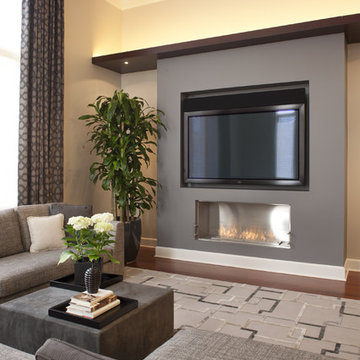
Ejemplo de sala de estar actual con paredes beige, suelo de madera oscura, chimenea lineal, televisor colgado en la pared y alfombra
5.173 fotos de casas
5

















