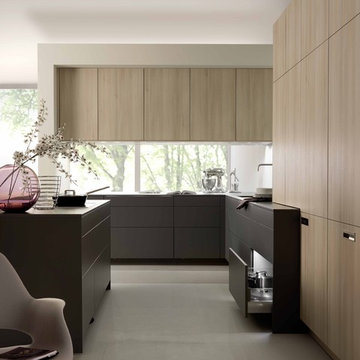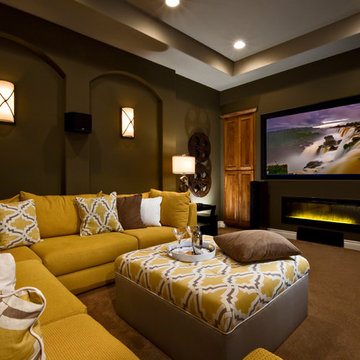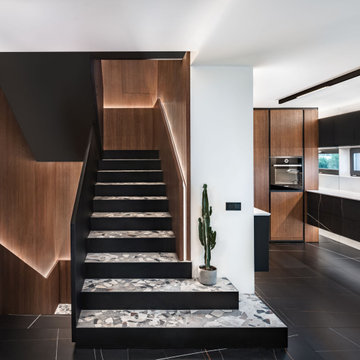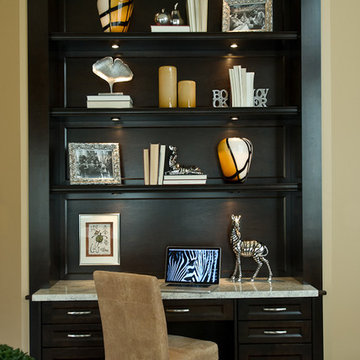128 fotos de casas negras

Photographed by Kyle Caldwell
Ejemplo de cocina moderna grande con puertas de armario blancas, encimera de acrílico, salpicadero multicolor, salpicadero con mosaicos de azulejos, electrodomésticos de acero inoxidable, suelo de madera clara, una isla, encimeras blancas, fregadero bajoencimera, suelo marrón y armarios con paneles lisos
Ejemplo de cocina moderna grande con puertas de armario blancas, encimera de acrílico, salpicadero multicolor, salpicadero con mosaicos de azulejos, electrodomésticos de acero inoxidable, suelo de madera clara, una isla, encimeras blancas, fregadero bajoencimera, suelo marrón y armarios con paneles lisos

The kitchen was redesigned to accommodate more cooks in the kitchen by improving movement in and through the kitchen. A new glass door connects to an outdoor eating area.
Photo credit: Dale Lang

Complete interior renovation of a 1980s split level house in the Virginia suburbs. Main level includes reading room, dining, kitchen, living and master bedroom suite. New front elevation at entry, new rear deck and complete re-cladding of the house. Interior: The prototypical layout of the split level home tends to separate the entrance, and any other associated space, from the rest of the living spaces one half level up. In this home the lower level "living" room off the entry was physically isolated from the dining, kitchen and family rooms above, and was only connected visually by a railing at dining room level. The owner desired a stronger integration of the lower and upper levels, in addition to an open flow between the major spaces on the upper level where they spend most of their time. ExteriorThe exterior entry of the house was a fragmented composition of disparate elements. The rear of the home was blocked off from views due to small windows, and had a difficult to use multi leveled deck. The owners requested an updated treatment of the entry, a more uniform exterior cladding, and an integration between the interior and exterior spaces. SOLUTIONS The overriding strategy was to create a spatial sequence allowing a seamless flow from the front of the house through the living spaces and to the exterior, in addition to unifying the upper and lower spaces. This was accomplished by creating a "reading room" at the entry level that responds to the front garden with a series of interior contours that are both steps as well as seating zones, while the orthogonal layout of the main level and deck reflects the pragmatic daily activities of cooking, eating and relaxing. The stairs between levels were moved so that the visitor could enter the new reading room, experiencing it as a place, before moving up to the main level. The upper level dining room floor was "pushed" out into the reading room space, thus creating a balcony over and into the space below. At the entry, the second floor landing was opened up to create a double height space, with enlarged windows. The rear wall of the house was opened up with continuous glass windows and doors to maximize the views and light. A new simplified single level deck replaced the old one.
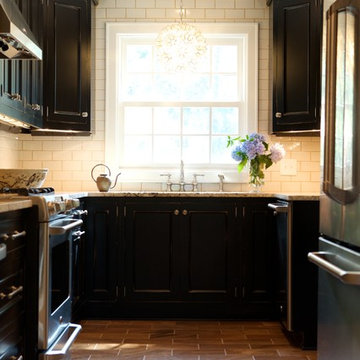
Ejemplo de cocinas en U tradicional cerrado con electrodomésticos de acero inoxidable, armarios con paneles empotrados, puertas de armario negras, salpicadero blanco y salpicadero de azulejos tipo metro
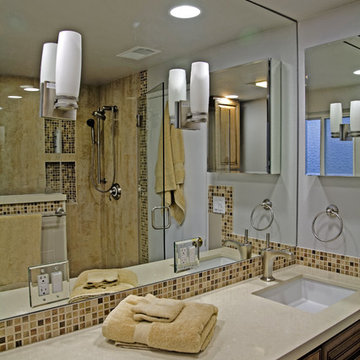
Modelo de cuarto de baño contemporáneo de tamaño medio con baldosas y/o azulejos en mosaico, puertas de armario de madera oscura, ducha esquinera, sanitario de una pieza, baldosas y/o azulejos beige, paredes grises, suelo de baldosas de porcelana, aseo y ducha, lavabo bajoencimera, encimera de cuarzo compacto y armarios con paneles empotrados

Existing 100 year old Arts and Crafts home. Kitchen space was completely gutted down to framing. In floor heat, chefs stove, custom site-built cabinetry and soapstone countertops bring kitchen up to date.
Designed by Jean Rehkamp and Ryan Lawinger of Rehkamp Larson Architects.
Greg Page Photography

Barry Grossman Photography
Diseño de sala de estar abierta actual sin chimenea con paredes blancas, televisor colgado en la pared y suelo blanco
Diseño de sala de estar abierta actual sin chimenea con paredes blancas, televisor colgado en la pared y suelo blanco
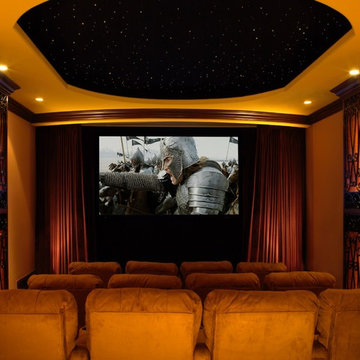
This beautiful home theater gives up to twelve people a home cinema experience they will never forget. All speakers are hidden behind the front screen wall and behind acoustically transparent fabric on the side and rear walls. Meridian electronics supply amazing sound and the large, immersive picture is sure to draw you in. Four subwoofers provide earth-shaking bass performance and give even seat-to-seat bass performance, something most home theaters sorely lack. Control of audio/video, lighting, the fiberoptic ceiling, climate, and motorized proscenium drapes are with Crestron home automation controls. Design and installation by DSI Entertainment Systems.
photography by Michael Kalla
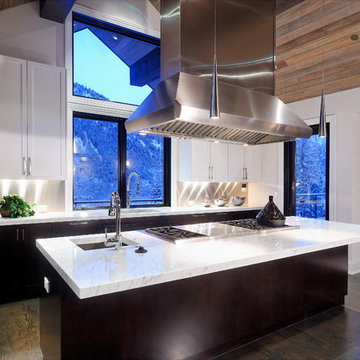
Diseño de cocina rústica abierta con electrodomésticos de acero inoxidable, fregadero bajoencimera, puertas de armario blancas y salpicadero metalizado

John McManus Photography
Foto de cocina de estilo de casa de campo de tamaño medio abierta con puertas de armario de madera oscura, encimera de madera, salpicadero amarillo, fregadero sobremueble, armarios con paneles empotrados, salpicadero de azulejos de cerámica, electrodomésticos de acero inoxidable, suelo de madera oscura, una isla y chimenea
Foto de cocina de estilo de casa de campo de tamaño medio abierta con puertas de armario de madera oscura, encimera de madera, salpicadero amarillo, fregadero sobremueble, armarios con paneles empotrados, salpicadero de azulejos de cerámica, electrodomésticos de acero inoxidable, suelo de madera oscura, una isla y chimenea

Peter Medilek
Foto de cocina contemporánea cerrada con salpicadero de azulejos tipo metro, electrodomésticos de acero inoxidable, fregadero bajoencimera, armarios con paneles lisos y puertas de armario de madera en tonos medios
Foto de cocina contemporánea cerrada con salpicadero de azulejos tipo metro, electrodomésticos de acero inoxidable, fregadero bajoencimera, armarios con paneles lisos y puertas de armario de madera en tonos medios

Builder- Patterson Custom Homes
Finish Carpentry- Bo Thayer, Moonwood Homes
Architect: Brandon Architects
Interior Designer: Bonesteel Trout Hall
Photographer: Ryan Garvin; David Tosti
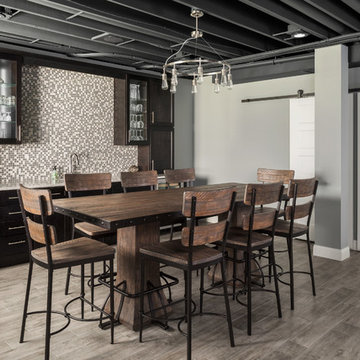
Modelo de comedor tradicional renovado grande con paredes grises y suelo gris
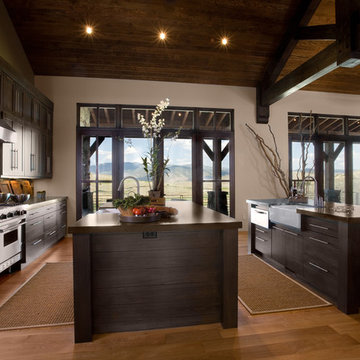
Talon's Crest was our entry in the 2008 Park City Area Showcase of Homes. We won BEST OVERALL and BEST ARCHITECTURE.
Ejemplo de cocina rural con fregadero sobremueble, armarios con paneles lisos, puertas de armario de madera en tonos medios, salpicadero multicolor y salpicadero de azulejos en listel
Ejemplo de cocina rural con fregadero sobremueble, armarios con paneles lisos, puertas de armario de madera en tonos medios, salpicadero multicolor y salpicadero de azulejos en listel

Traditional Kitchen with Formal Style
Foto de cocina clásica extra grande con armarios con paneles con relieve, puertas de armario beige, electrodomésticos de acero inoxidable, fregadero bajoencimera, encimera de granito, salpicadero multicolor, puertas de granito, suelo de travertino, una isla, suelo naranja y encimeras beige
Foto de cocina clásica extra grande con armarios con paneles con relieve, puertas de armario beige, electrodomésticos de acero inoxidable, fregadero bajoencimera, encimera de granito, salpicadero multicolor, puertas de granito, suelo de travertino, una isla, suelo naranja y encimeras beige

Astrid Templier
Ejemplo de cuarto de baño principal actual de tamaño medio con puertas de armario de madera clara, bañera exenta, baldosas y/o azulejos blancos, baldosas y/o azulejos de cerámica, paredes blancas, lavabo sobreencimera, encimera de madera, suelo negro, encimeras marrones, ducha abierta, sanitario de pared, suelo de baldosas de porcelana, ducha abierta y armarios con paneles lisos
Ejemplo de cuarto de baño principal actual de tamaño medio con puertas de armario de madera clara, bañera exenta, baldosas y/o azulejos blancos, baldosas y/o azulejos de cerámica, paredes blancas, lavabo sobreencimera, encimera de madera, suelo negro, encimeras marrones, ducha abierta, sanitario de pared, suelo de baldosas de porcelana, ducha abierta y armarios con paneles lisos
128 fotos de casas negras
1

















