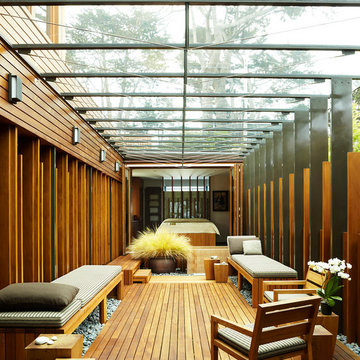108 fotos de casas negras

Chris Snook
Diseño de cocina comedor tradicional renovada con armarios estilo shaker, encimera de acrílico, una isla, suelo gris, puertas de armario grises y encimeras blancas
Diseño de cocina comedor tradicional renovada con armarios estilo shaker, encimera de acrílico, una isla, suelo gris, puertas de armario grises y encimeras blancas

Diseño de cocina lineal moderna de tamaño medio con armarios con paneles lisos, puertas de armario grises, salpicadero con efecto espejo, electrodomésticos de acero inoxidable, una isla, suelo blanco y encimeras blancas

Roundhouse Classic matt lacquer bespoke kitchen in Little Green BBC 50 N 05 with island in Little Green BBC 24 D 05, Bianco Eclipsia quartz wall cladding. Work surfaces, on island; Bianco Eclipsia quartz with matching downstand, bar area; matt sanded stainless steel, island table worktop Spekva Bavarian Wholestave. Bar area; Bronze mirror splashback. Photography by Darren Chung.

Classic tailored furniture is married with the very latest appliances from Sub Zero and Wolf to provide a kitchen of distinction, designed to perfectly complement the proportions of the room.
The design is practical and inviting but with every modern luxury included.

Anna Stathaki
Foto de cocinas en L actual de tamaño medio abierta con puertas de armario azules, salpicadero con efecto espejo, electrodomésticos de acero inoxidable, suelo de madera clara, una isla, encimeras blancas, armarios estilo shaker y suelo beige
Foto de cocinas en L actual de tamaño medio abierta con puertas de armario azules, salpicadero con efecto espejo, electrodomésticos de acero inoxidable, suelo de madera clara, una isla, encimeras blancas, armarios estilo shaker y suelo beige

Space design by Mad Cow Interiors
Modelo de salón cerrado ecléctico de tamaño medio con paredes azules, suelo de pizarra, televisor colgado en la pared y suelo gris
Modelo de salón cerrado ecléctico de tamaño medio con paredes azules, suelo de pizarra, televisor colgado en la pared y suelo gris

Ejemplo de galería mediterránea con suelo de baldosas de terracota, techo de vidrio y suelo marrón

Susan Fisher Photography
Imagen de cocina comedor contemporánea con armarios con paneles lisos y puertas de armario grises
Imagen de cocina comedor contemporánea con armarios con paneles lisos y puertas de armario grises

Mel Carll
Modelo de cocinas en L actual con armarios con paneles empotrados, puertas de armario grises, salpicadero multicolor, salpicadero de losas de piedra, electrodomésticos blancos y una isla
Modelo de cocinas en L actual con armarios con paneles empotrados, puertas de armario grises, salpicadero multicolor, salpicadero de losas de piedra, electrodomésticos blancos y una isla

Modern glass house set in the landscape evokes a midcentury vibe. A modern gas fireplace divides the living area with a polished concrete floor from the greenhouse with a gravel floor. The frame is painted steel with aluminum sliding glass door. The front features a green roof with native grasses and the rear is covered with a glass roof.
Photo by: Gregg Shupe Photography

Alan Williams Photography
Imagen de cocina comedor contemporánea con armarios con paneles lisos, puertas de armario blancas, suelo de cemento y una isla
Imagen de cocina comedor contemporánea con armarios con paneles lisos, puertas de armario blancas, suelo de cemento y una isla

Foto de cocina comedor actual grande con armarios con paneles lisos, puertas de armario grises, encimera de mármol, salpicadero verde, salpicadero de mármol, electrodomésticos de acero inoxidable, una isla, suelo gris y encimeras grises

Photo Credit - Luke Casserly
Ejemplo de cocina comedor actual con fregadero bajoencimera, armarios con paneles lisos, puertas de armario blancas, salpicadero negro, salpicadero de vidrio templado, una isla y suelo gris
Ejemplo de cocina comedor actual con fregadero bajoencimera, armarios con paneles lisos, puertas de armario blancas, salpicadero negro, salpicadero de vidrio templado, una isla y suelo gris
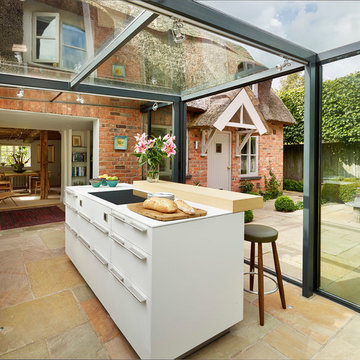
Kitchen Architecture
Ejemplo de cocina lineal actual con armarios con paneles lisos, puertas de armario blancas y una isla
Ejemplo de cocina lineal actual con armarios con paneles lisos, puertas de armario blancas y una isla
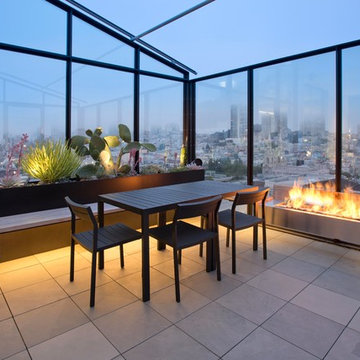
Glass-walled patio with succulents.
LIGHTING: Kim Cladas Lighting and Design
PHOTO: Indivar Sivanathan Photo & Design
Ejemplo de terraza actual en azotea y anexo de casas con brasero y todos los revestimientos
Ejemplo de terraza actual en azotea y anexo de casas con brasero y todos los revestimientos
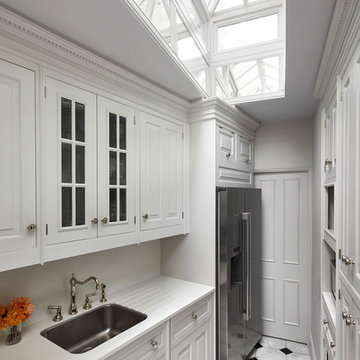
Francis Amiand
Foto de cocina estrecha tradicional renovada pequeña cerrada sin isla con fregadero bajoencimera, puertas de armario blancas, salpicadero blanco, electrodomésticos de acero inoxidable, suelo blanco, encimeras blancas y armarios con paneles con relieve
Foto de cocina estrecha tradicional renovada pequeña cerrada sin isla con fregadero bajoencimera, puertas de armario blancas, salpicadero blanco, electrodomésticos de acero inoxidable, suelo blanco, encimeras blancas y armarios con paneles con relieve
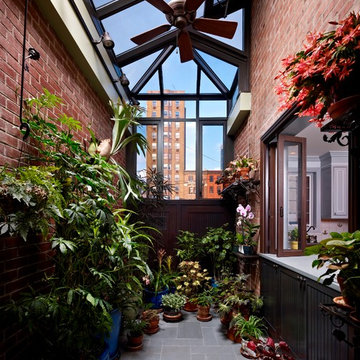
The two brick walls originally framed an alleyway parking spot. Everything else was added to create a flourishing garden in the city.
Photograph: Jeff Totaro
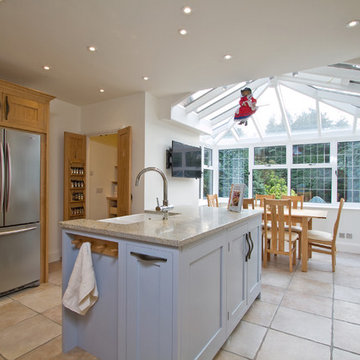
The shaker style has proven to very popular this year, with nearly every handmade kitchen we have featured on our site, created in the shaker style! It’s not surprising though, when they look this good. For this particular project we have used a combination of natural oak with a light lacquer on the two furniture runs. These feature our high quality 30mm frame and door construction with a birch veneer interior, materials that will enable this kitchen to last many, many years. The handles are one that we actually have on a display in our showroom. A verdigris handle with an interesting pattern.
On this project we have a couple of bespoke furniture features, the first of which is the custom oak shutter system for the counter top unit. The special unit uses a roller shutter that has lots of narrow oak slats that move seamlessly up and out of the way to reveal the toaster and two shelves. The second is the pull out shelves in two of the 900 base units. These use modern soft close runners that enable you to pull out the shelves and easily access everything stored on them. This removes the need of having to get very low to try and find that bowl right at the back that you don’t always use, a great feature we believe.
The final great feature of this kitchen is the walk in larder, this uses a bespoke birch veneered plywood construction, and the lovely thing about this material is the beautiful layering you get on the edges of the ply. The outer doors of the larder were also made by us, they are solid oak and feature a tear drop opening on the front. Inside one of the doors we have created a bespoke spice rack.
Inside of the larder you can see the plywood layered edges as well as the extra deep drawers. These have a sweeping profile with a hand-scoop at the front. All of these run on modern soft-close runners. Above the drawers you have three staggered shelves, all of which are deep and provide a huge amount of storage space.

Ejemplo de galería nórdica de tamaño medio con suelo de cemento, techo de vidrio y suelo gris
108 fotos de casas negras
1

















