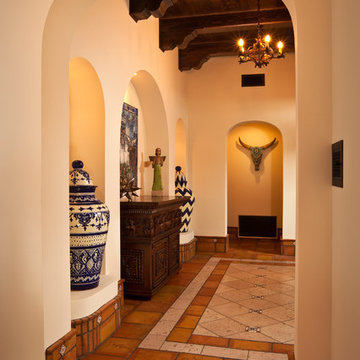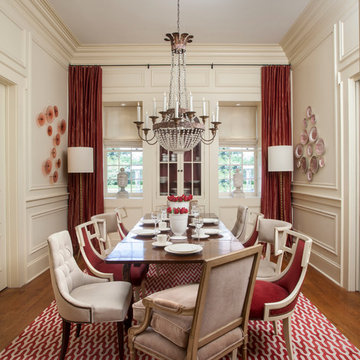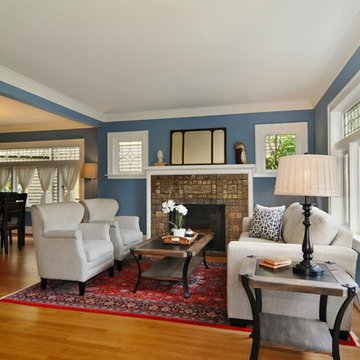564.324 fotos de casas naranjas, en colores madera

A beautiful transitional design was created by removing the range and microwave and adding a cooktop, under counter oven and hood. The microwave was relocated and an under counter microwave was incorporated into the design. These appliances were moved to balance the design and create a perfect symmetry. Additionally the small appliances, coffee maker, blender and toaster were incorporated into the pantries to keep them hidden and the tops clean. The walls were removed to create a great room concept that not only makes the kitchen a larger area but also transmits an inviting design appeal.
The master bath room had walls removed to accommodate a large double vanity. Toilet and shower was relocated to recreate a better design flow.
Products used were Miralis matte shaker white cabinetry. An exotic jumbo marble was used on the island and quartz tops throughout to keep the clean look.
The Final results of a gorgeous kitchen and bath

J,Weiland
Foto de dormitorio rústico con todas las chimeneas y marco de chimenea de piedra
Foto de dormitorio rústico con todas las chimeneas y marco de chimenea de piedra

This well designed pantry has baskets, trays, spice racks and many other pull-outs, which not only organizes the space, but transforms the pantry into an efficient, working area of the kitchen.

www.brandoninteriordesign.co.uk
You don't get a second chance to make a first impression !! The front door of this grand country house has been given a new lease of life by painting the outdated "orange" wood in a bold and elegant green. The look is further enhanced by the topiary in antique stone plant holders.

Modelo de patio campestre de tamaño medio en patio trasero con losas de hormigón y pérgola

Frameless Pool fence and glass doors designed and installed by Frameless Impressions
Imagen de piscina alargada minimalista pequeña rectangular en patio trasero con entablado
Imagen de piscina alargada minimalista pequeña rectangular en patio trasero con entablado

The homeowner chose a code compliant Configurable Steel Spiral Stair. The code risers and additional spindles add safety.
Ejemplo de escalera de caracol clásica pequeña con escalones de madera y contrahuellas de metal
Ejemplo de escalera de caracol clásica pequeña con escalones de madera y contrahuellas de metal

Chris Giles
Ejemplo de aseo marinero de tamaño medio con encimera de cemento, suelo de piedra caliza, lavabo sobreencimera, baldosas y/o azulejos marrones y paredes azules
Ejemplo de aseo marinero de tamaño medio con encimera de cemento, suelo de piedra caliza, lavabo sobreencimera, baldosas y/o azulejos marrones y paredes azules

Small backyard with lots of potential. We created the perfect space adding visual interest from inside the house to outside of it. We added a BBQ Island with Grill, sink, and plenty of counter space. BBQ Island was cover with stone veneer stone with a concrete counter top. Opposite side we match the veneer stone and concrete cap on a newly Outdoor fireplace. far side we added some post with bright colors and drought tolerant material and a special touch for the little girl in the family, since we did not wanted to forget about anyone. Photography by Zack Benson

Paul Craig - www.pcraig.co.uk
Imagen de cuarto de baño actual de tamaño medio con lavabo sobreencimera, encimera de vidrio, bañera exenta, sanitario de pared, baldosas y/o azulejos blancos, baldosas y/o azulejos azules, suelo de baldosas de porcelana, armarios con paneles lisos, puertas de armario blancas, paredes blancas, encimeras azules y ventanas
Imagen de cuarto de baño actual de tamaño medio con lavabo sobreencimera, encimera de vidrio, bañera exenta, sanitario de pared, baldosas y/o azulejos blancos, baldosas y/o azulejos azules, suelo de baldosas de porcelana, armarios con paneles lisos, puertas de armario blancas, paredes blancas, encimeras azules y ventanas

Photo by Ross Anania
Diseño de dormitorio urbano grande sin chimenea con suelo de madera en tonos medios
Diseño de dormitorio urbano grande sin chimenea con suelo de madera en tonos medios

This gourmet kitchen includes wood burning pizza oven, grill, side burner, egg smoker, sink, refrigerator, trash chute, serving station and more!
Photography: Daniel Driensky

This kitchen had the old laundry room in the corner and there was no pantry. We converted the old laundry into a pantry/laundry combination. The hand carved travertine farm sink is the focal point of this beautiful new kitchen.
Notice the clean backsplash with no electrical outlets. All of the electrical outlets, switches and lights are under the cabinets leaving the uninterrupted backslash. The rope lighting on top of the cabinets adds a nice ambiance or night light.
Photography: Buxton Photography

Cantera stone inlaid rug, beams, corbels, Saltillo base
Modelo de hall de estilo americano con suelo de baldosas de terracota
Modelo de hall de estilo americano con suelo de baldosas de terracota

CHAD CHENIER PHOTOGRAPHY
Diseño de comedor clásico cerrado con paredes beige y suelo de madera en tonos medios
Diseño de comedor clásico cerrado con paredes beige y suelo de madera en tonos medios

Photography by Nick Smith
Diseño de cocina actual con despensa, armarios con paneles lisos, puertas de armario negras y suelo de baldosas de porcelana
Diseño de cocina actual con despensa, armarios con paneles lisos, puertas de armario negras y suelo de baldosas de porcelana

Lincoln Barbour
Foto de comedor vintage de tamaño medio abierto con suelo de cemento y suelo multicolor
Foto de comedor vintage de tamaño medio abierto con suelo de cemento y suelo multicolor

John Buchan Homes
Imagen de salón tipo loft clásico renovado de tamaño medio con marco de chimenea de piedra, paredes blancas, suelo de madera oscura, todas las chimeneas, televisor colgado en la pared, suelo marrón y alfombra
Imagen de salón tipo loft clásico renovado de tamaño medio con marco de chimenea de piedra, paredes blancas, suelo de madera oscura, todas las chimeneas, televisor colgado en la pared, suelo marrón y alfombra

Diseño de salón de estilo americano con paredes azules y marco de chimenea de baldosas y/o azulejos

Diseño de salón actual grande con suelo de madera oscura, marco de chimenea de yeso, paredes grises, pared multimedia y chimenea lineal
564.324 fotos de casas naranjas, en colores madera
7
















