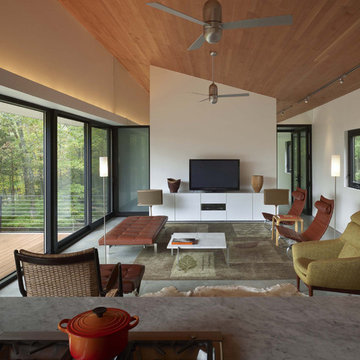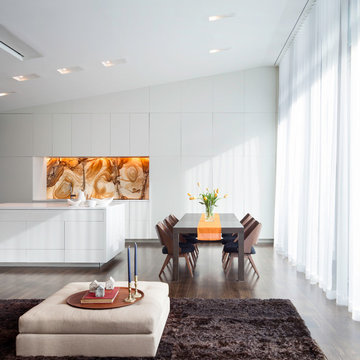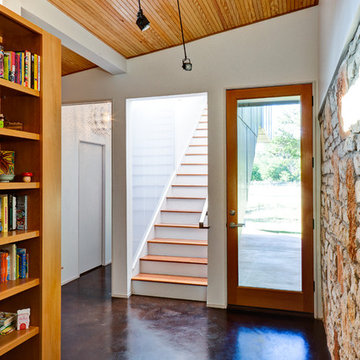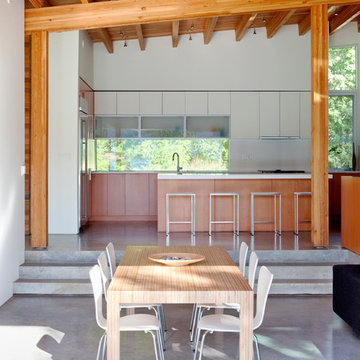Fotos de casas modernas
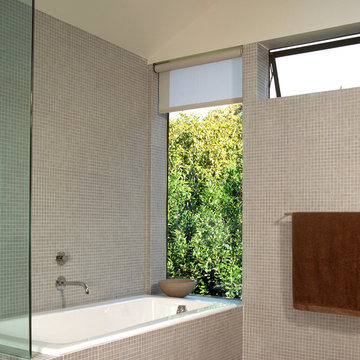
Modelo de cuarto de baño moderno con baldosas y/o azulejos en mosaico y ventanas
Encuentra al profesional adecuado para tu proyecto
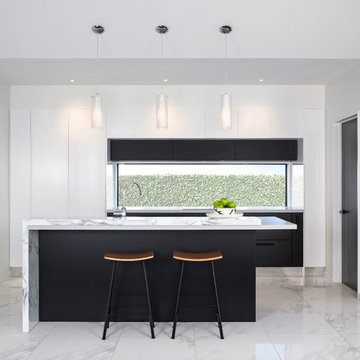
Touchtex ZeroLine 'laser edge' doors and panels.
Lumo Photography
Foto de cocina moderna de tamaño medio abierta con armarios con paneles lisos, encimera de mármol, electrodomésticos de acero inoxidable, suelo de baldosas de porcelana, una isla, suelo blanco, salpicadero de vidrio y con blanco y negro
Foto de cocina moderna de tamaño medio abierta con armarios con paneles lisos, encimera de mármol, electrodomésticos de acero inoxidable, suelo de baldosas de porcelana, una isla, suelo blanco, salpicadero de vidrio y con blanco y negro
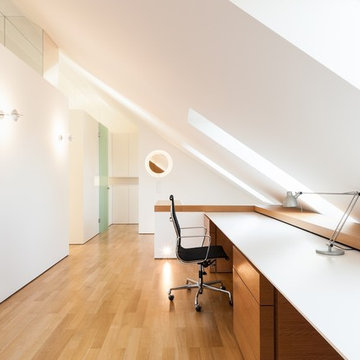
innenarchitektur-rathke.de
Modelo de despacho minimalista grande sin chimenea con paredes blancas, suelo de madera en tonos medios y escritorio empotrado
Modelo de despacho minimalista grande sin chimenea con paredes blancas, suelo de madera en tonos medios y escritorio empotrado
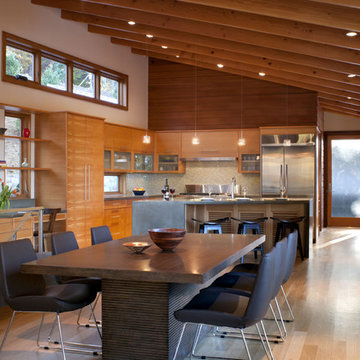
Aleph House kitchen cabinets fabricated by Chris Bifaro Woodworks, made of matching-grain douglas fir with concrete countertops. Photo by David Dietrich.
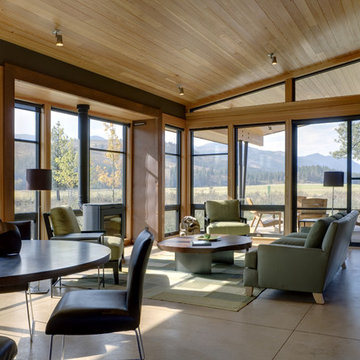
(c) steve keating photography
Wolf Creek View Cabin sits in a lightly treed meadow, surrounded by foothills and mountains in Eastern Washington. The 1,800 square foot home is designed as two interlocking “L’s”. A covered patio is located at the intersection of one “L,” offering a protected place to sit while enjoying sweeping views of the valley. A lighter screening “L” creates a courtyard that provides shelter from seasonal winds and an intimate space with privacy from neighboring houses.
The building mass is kept low in order to minimize the visual impact of the cabin on the valley floor. The roof line and walls extend into the landscape and abstract the mountain profiles beyond. Weathering steel siding blends with the natural vegetation and provides a low maintenance exterior.
We believe this project is successful in its peaceful integration with the landscape and offers an innovative solution in form and aesthetics for cabin architecture.
Volver a cargar la página para no volver a ver este anuncio en concreto

The living room pavilion is deliberately separated from the existing building by a central courtyard to create a private outdoor space that is accessed directly from the kitchen allowing solar access to the rear rooms of the original heritage-listed Victorian Regency residence.
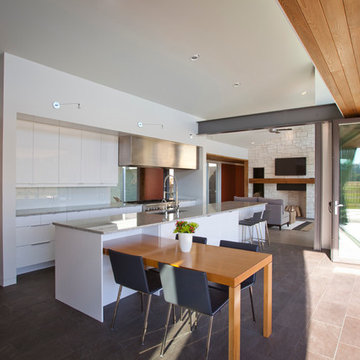
Ross Van Pelt - RVP Photography
Diseño de cocina minimalista abierta con fregadero bajoencimera, armarios con paneles lisos, puertas de armario blancas y salpicadero blanco
Diseño de cocina minimalista abierta con fregadero bajoencimera, armarios con paneles lisos, puertas de armario blancas y salpicadero blanco
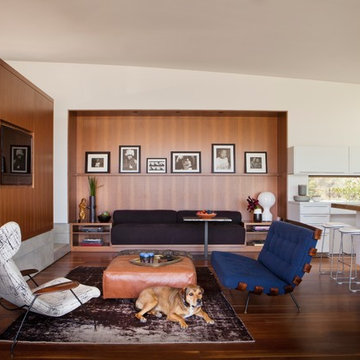
Samuel Frost
Modelo de salón abierto moderno sin chimenea con televisor colgado en la pared
Modelo de salón abierto moderno sin chimenea con televisor colgado en la pared
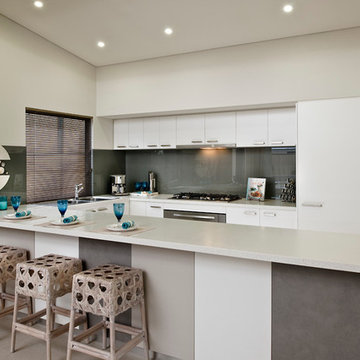
With sun pouring in through the high light windows over the free form living, there's something so comfortable about sitting in a room with nothing but a gentle breeze passing through. And with the bifold doors open at both ends of the living space, it's hard to not feel relaxed in a room that offers views at both ends.
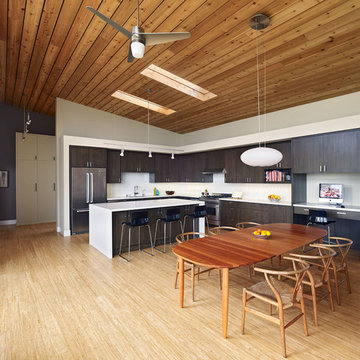
Photo by Bruce Damonte
Imagen de cocina moderna con armarios con paneles lisos, puertas de armario de madera en tonos medios, salpicadero blanco y electrodomésticos de acero inoxidable
Imagen de cocina moderna con armarios con paneles lisos, puertas de armario de madera en tonos medios, salpicadero blanco y electrodomésticos de acero inoxidable
Volver a cargar la página para no volver a ver este anuncio en concreto
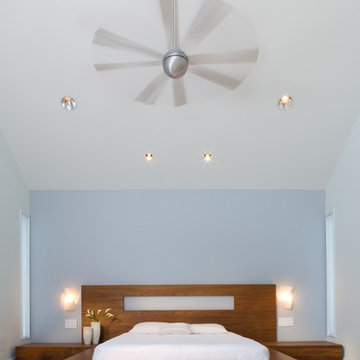
Morgan Howarth Photography Architect: Ben Ames AIA, Interior Design: Cathrine Hailey
Foto de dormitorio minimalista con paredes blancas
Foto de dormitorio minimalista con paredes blancas
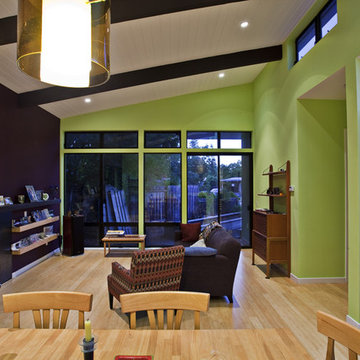
Strong horizontal lines and bold colors liven up this Eichler neighborhood. Uber green design features, passive solar design, and sustainable practices abound, making this small house a great place to live without making a large environmental footprint - Frank Paul Perez photo credit
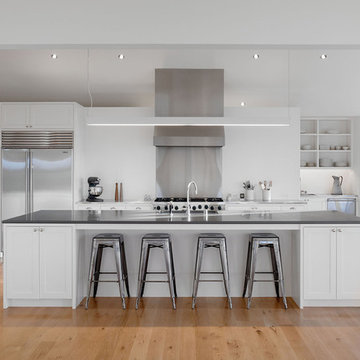
photo by Bruce Damonte
Imagen de cocina moderna con electrodomésticos de acero inoxidable
Imagen de cocina moderna con electrodomésticos de acero inoxidable
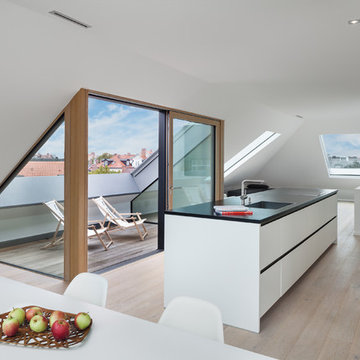
Erich Spahn
Imagen de cocina minimalista de tamaño medio abierta con fregadero encastrado, armarios con paneles lisos, puertas de armario blancas, suelo de madera clara y una isla
Imagen de cocina minimalista de tamaño medio abierta con fregadero encastrado, armarios con paneles lisos, puertas de armario blancas, suelo de madera clara y una isla
Fotos de casas modernas
Volver a cargar la página para no volver a ver este anuncio en concreto
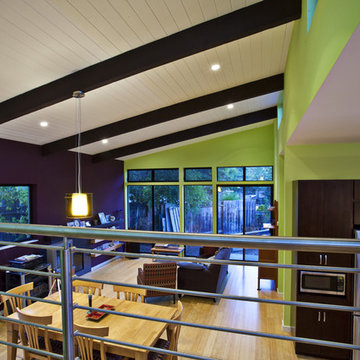
Strong horizontal lines and bold colors liven up this Eichler neighborhood. Uber green design features, passive solar design, and sustainable practices abound, making this small house a great place to live without making a large environmental footprint - Frank Paul Perez photo credit
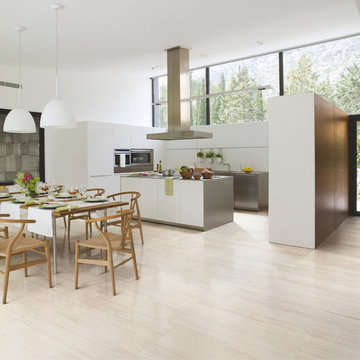
This kitchen features a new beautiful modern porcelain tile called Elegante. This tile imitates the hottest selling stone looks. The tile can be found exclusively at Home Carpet One.
1

















