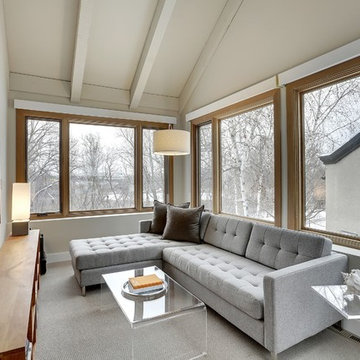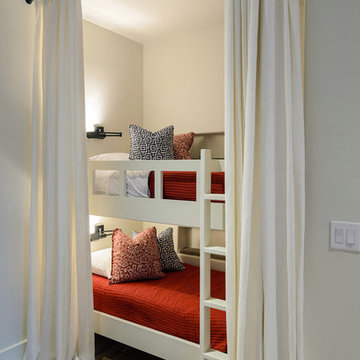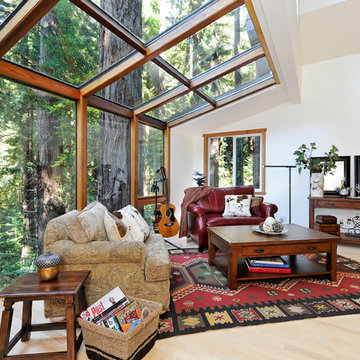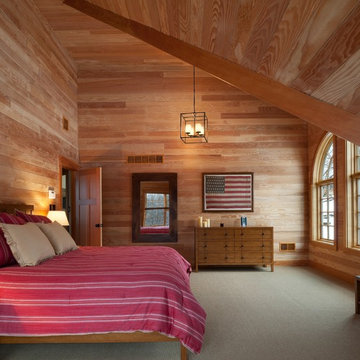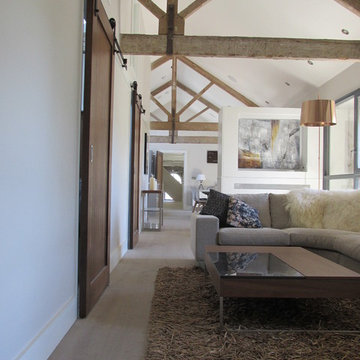Fotos de casas rústicas
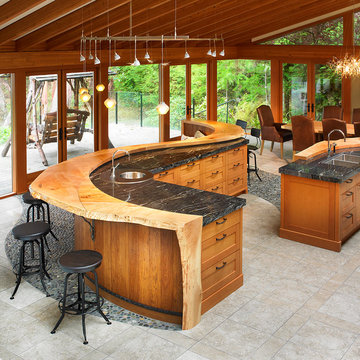
Jo-Ann Richards, Works Photography
Imagen de cocina comedor rústica con puertas de armario de madera oscura, armarios estilo shaker y encimera de madera
Imagen de cocina comedor rústica con puertas de armario de madera oscura, armarios estilo shaker y encimera de madera
Encuentra al profesional adecuado para tu proyecto
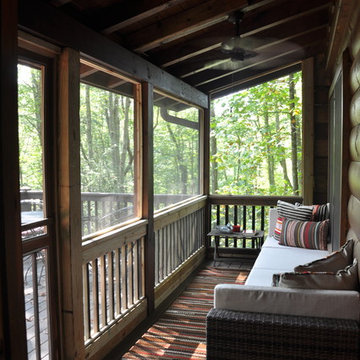
Diseño de porche cerrado rústico pequeño en anexo de casas con entablado
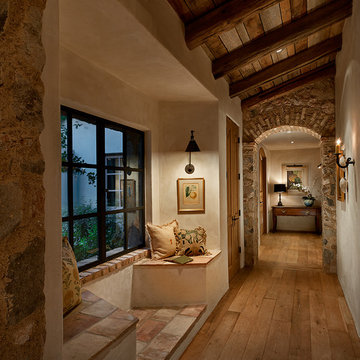
The seating nooks used throughout the house are inspired by similar designs found on a trip with the client, in 14th century French churches.
Foto de recibidores y pasillos rurales de tamaño medio con paredes beige y suelo de madera clara
Foto de recibidores y pasillos rurales de tamaño medio con paredes beige y suelo de madera clara
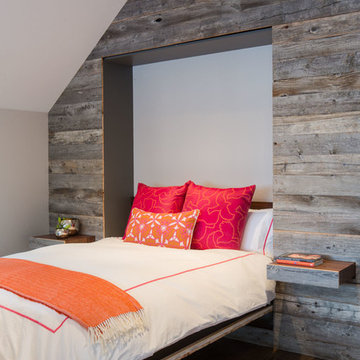
David Agnello Photography
Ejemplo de dormitorio rural con paredes marrones y suelo de madera en tonos medios
Ejemplo de dormitorio rural con paredes marrones y suelo de madera en tonos medios
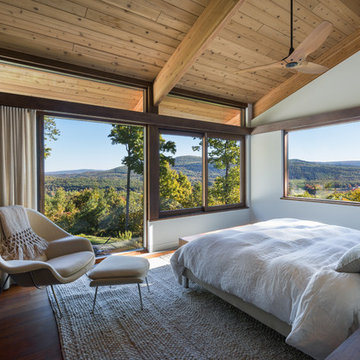
Chuck Choi
Foto de dormitorio rústico con paredes blancas, suelo de madera en tonos medios y suelo marrón
Foto de dormitorio rústico con paredes blancas, suelo de madera en tonos medios y suelo marrón
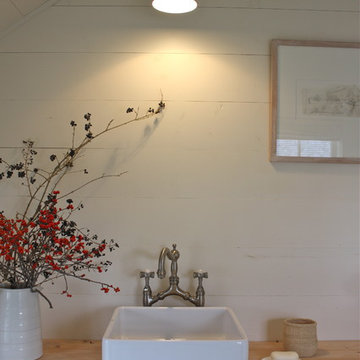
Habor Cottage, www.harborcottagemaine.com, in Martinsville Maine. Renovation by Sheila Narusawa, http://www.sheilanarusawa.com/. Construction by Harbor Builders www.harborbuilders.com. Photography by Justine Hand. For the complete tour see http://designskool.net/harbor-cottage-maine.
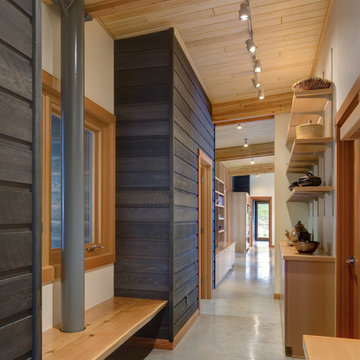
(c) steve keating photography
Ejemplo de recibidores y pasillos rústicos con suelo de cemento y suelo gris
Ejemplo de recibidores y pasillos rústicos con suelo de cemento y suelo gris
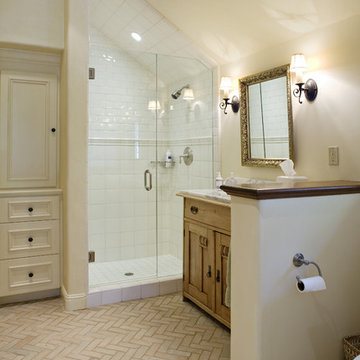
Foto de cuarto de baño rústico con ducha esquinera y suelo de ladrillo
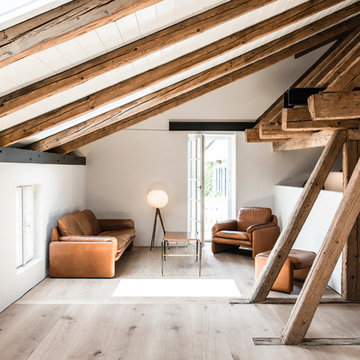
Fotograf: Benjamin A. Monn, München
Foto de salón rústico de tamaño medio sin televisor y chimenea con paredes blancas y suelo de madera clara
Foto de salón rústico de tamaño medio sin televisor y chimenea con paredes blancas y suelo de madera clara
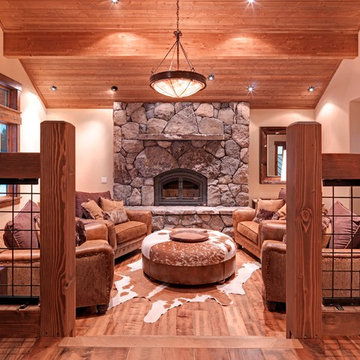
This 5,000+ square foot custom home was constructed from start to finish within 14 months under the watchful eye and strict building standards of the Lahontan Community in Truckee, California. Paying close attention to every dollar spent and sticking to our budget, we were able to incorporate mixed elements such as stone, steel, indigenous rock, tile, and reclaimed woods. This home truly portrays a masterpiece not only for the Owners but also to everyone involved in its construction.
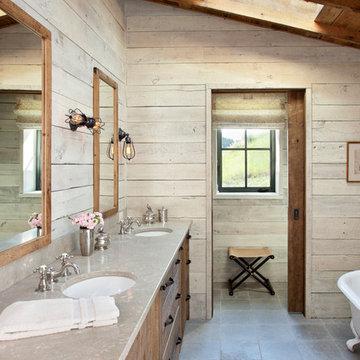
Ejemplo de cuarto de baño principal rústico con puertas de armario de madera oscura, bañera con patas, lavabo bajoencimera, suelo gris y espejo con luz

DYI Network Kitchen
Modern Kitchen
Pheonix Home and Garden
Imagen de cocinas en L rural grande cerrada con electrodomésticos de acero inoxidable, fregadero sobremueble, armarios estilo shaker, puertas de armario de madera en tonos medios, encimera de mármol, salpicadero multicolor, salpicadero de azulejos de piedra, suelo de madera oscura, una isla y suelo marrón
Imagen de cocinas en L rural grande cerrada con electrodomésticos de acero inoxidable, fregadero sobremueble, armarios estilo shaker, puertas de armario de madera en tonos medios, encimera de mármol, salpicadero multicolor, salpicadero de azulejos de piedra, suelo de madera oscura, una isla y suelo marrón

The Eagle Harbor Cabin is located on a wooded waterfront property on Lake Superior, at the northerly edge of Michigan’s Upper Peninsula, about 300 miles northeast of Minneapolis.
The wooded 3-acre site features the rocky shoreline of Lake Superior, a lake that sometimes behaves like the ocean. The 2,000 SF cabin cantilevers out toward the water, with a 40-ft. long glass wall facing the spectacular beauty of the lake. The cabin is composed of two simple volumes: a large open living/dining/kitchen space with an open timber ceiling structure and a 2-story “bedroom tower,” with the kids’ bedroom on the ground floor and the parents’ bedroom stacked above.
The interior spaces are wood paneled, with exposed framing in the ceiling. The cabinets use PLYBOO, a FSC-certified bamboo product, with mahogany end panels. The use of mahogany is repeated in the custom mahogany/steel curvilinear dining table and in the custom mahogany coffee table. The cabin has a simple, elemental quality that is enhanced by custom touches such as the curvilinear maple entry screen and the custom furniture pieces. The cabin utilizes native Michigan hardwoods such as maple and birch. The exterior of the cabin is clad in corrugated metal siding, offset by the tall fireplace mass of Montana ledgestone at the east end.
The house has a number of sustainable or “green” building features, including 2x8 construction (40% greater insulation value); generous glass areas to provide natural lighting and ventilation; large overhangs for sun and snow protection; and metal siding for maximum durability. Sustainable interior finish materials include bamboo/plywood cabinets, linoleum floors, locally-grown maple flooring and birch paneling, and low-VOC paints.
Fotos de casas rústicas
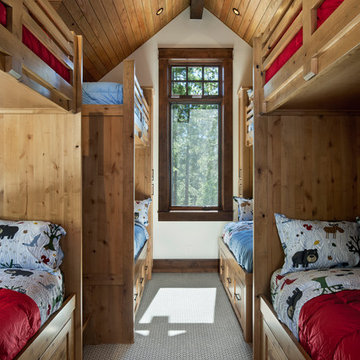
Roger Wade Studio
Diseño de dormitorio infantil rústico de tamaño medio con paredes beige, moqueta y suelo gris
Diseño de dormitorio infantil rústico de tamaño medio con paredes beige, moqueta y suelo gris
1

















