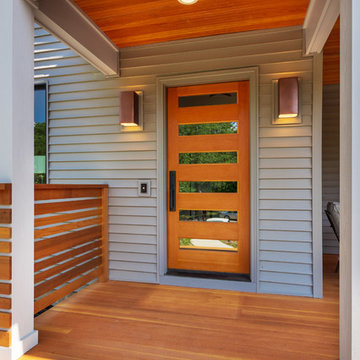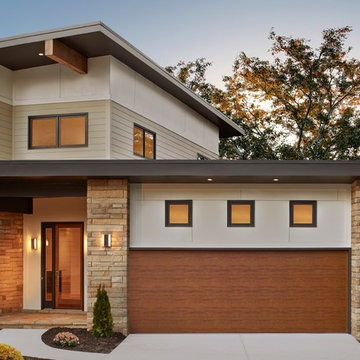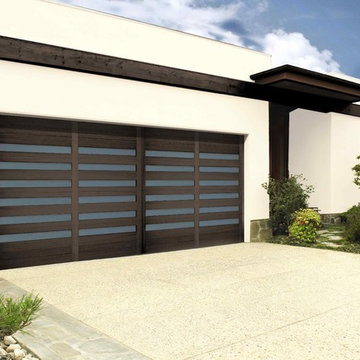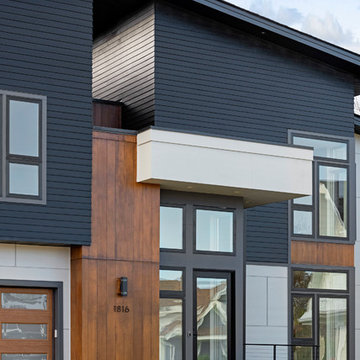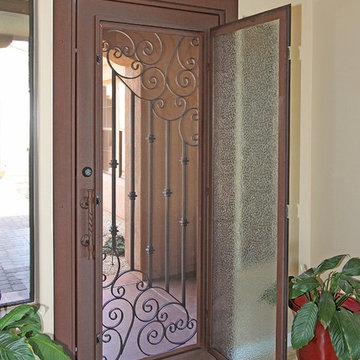Fotos de casas modernas
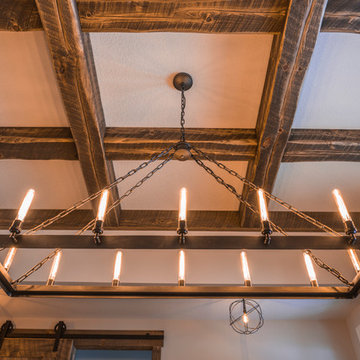
Our solid beams, and 2" material were used to create this coffered ceiling.
Ejemplo de comedor minimalista pequeño cerrado
Ejemplo de comedor minimalista pequeño cerrado
Encuentra al profesional adecuado para tu proyecto
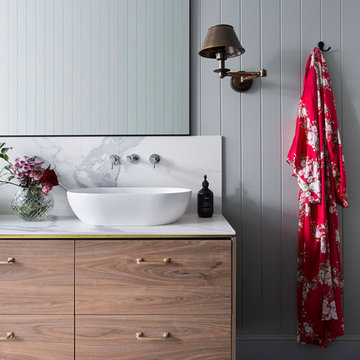
Product: 12mm Statuario Six+ porcelain
Stylist: Carlene Duffy
Stonemason: GMG Stone
Photography: Mindi Cooke
Ejemplo de cuarto de baño moderno con puertas de armario de madera oscura, baldosas y/o azulejos blancos, baldosas y/o azulejos de porcelana, paredes blancas, suelo de madera oscura, suelo marrón y encimeras blancas
Ejemplo de cuarto de baño moderno con puertas de armario de madera oscura, baldosas y/o azulejos blancos, baldosas y/o azulejos de porcelana, paredes blancas, suelo de madera oscura, suelo marrón y encimeras blancas
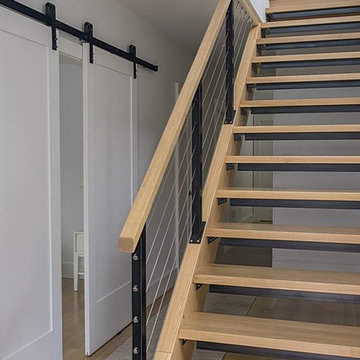
This modern green home offers both a vacation destination on Cape Cod near local family members and an opportunity for rental income.
FAMILY ROOTS. A West Coast couple living in the San Francisco Bay Area sought a permanent East Coast vacation home near family members living on Cape Cod. As academic professionals focused on sustainability, they sought a green, energy efficient home that was well-aligned with their values. With no green homes available for sale on Cape Cod, they decided to purchase land near their family and build their own.
SLOPED SITE. Comprised of a 3/4 acre lot nestled in the pines, the steeply sloping terrain called for a plan that embraced and took advantage of the slope. Of equal priority was optimizing solar exposure, preserving privacy from abutters, and creating outdoor living space. The design accomplished these goals with a simple, rectilinear form, offering living space on the both entry and lower/basement levels. The stepped foundation allows for a walk-out basement level with light-filled living space on the down-hill side of the home. The traditional basement on the eastern, up-hill side houses mechanical equipment and a home gym. The house welcomes natural light throughout, captures views of the forest, and delivers entertainment space that connects indoor living space to outdoor deck and dining patio.
MODERN VISION. The clean building form and uncomplicated finishes pay homage to the modern architectural legacy on the outer Cape. Durable and economical fiber cement panels, fixed with aluminum channels, clad the primary form. Cedar clapboards provide a visual accent at the south-facing living room, which extends a single roof plane to cover the entry porch.
SMART USE OF SPACE. On the entry level, the “L”-shaped living, dining, and kitchen space connects to the exterior living, dining, and grilling spaces to effectively double the home’s summertime entertainment area. Placed at the western end of the entry level (where it can retain privacy but still claim expansive downhill views) is the master suite with a built-in study. The lower level has two guest bedrooms, a second full bathroom, and laundry. The flexibility of the space—crucial in a house with a modest footprint—emerges in one of the guest bedrooms, which doubles as home office by opening the barn-style double doors to connect it to the bright, airy open stair leading up to the entry level. Thoughtful design, generous ceiling heights and large windows transform the modest 1,100 sf* footprint into a well-lit, spacious home. *(total finished space is 1800 sf)
RENTAL INCOME. The property works for its owners by netting rental income when the owners are home in San Francisco. The house especially caters to vacationers bound for nearby Mayo Beach and includes an outdoor shower adjacent to the lower level entry door. In contrast to the bare bones cottages that are typically available on the Cape, this home offers prospective tenants a modern aesthetic, paired with luxurious and green features. Durable finishes inside and out will ensure longevity with the heavier use that comes with a rental property.
COMFORT YEAR-ROUND. The home is super-insulated and air-tight, with mechanical ventilation to provide continuous fresh air from the outside. High performance triple-paned windows complement the building enclosure and maximize passive solar gain while ensuring a warm, draft-free winter, even when sitting close to the glass. A properly sized air source heat pump offers efficient heating & cooling, and includes a carefully designed the duct distribution system to provide even comfort throughout the house. The super-insulated envelope allows us to significantly reduce the equipment capacity, duct size, and airflow quantities, while maintaining unparalleled thermal comfort.
ENERGY EFFICIENT. The building’s shell and mechanical systems play instrumental roles in the home’s exceptional performance. The building enclosure reduces the most significant energy glutton: heating. Continuous super-insulation, thorough air sealing, triple-pane windows, and passive solar gain work together to yield a miniscule heating load. All active energy consumers are extremely efficient: an air source heat pump for heating and cooling, a heat pump hot water heater, LED lighting, energy recovery ventilation (ERV), and high efficiency appliances. The result is a home that uses 70% less energy than a similar new home built to code requirements.
OVERALL. The home embodies the owners’ goals and values while comprehensively enabling thermal comfort, energy efficiency, a vacation respite, and supplementary income.
PROJECT TEAM
ZeroEnergy Design - Architect & Mechanical Designer
A.F. Hultin & Co. - Contractor
Pamet Valley Landscape Design - Landscape & Masonry
Lisa Finch - Original Artwork
European Architectural Supply - Windows
Eric Roth Photography - Photography
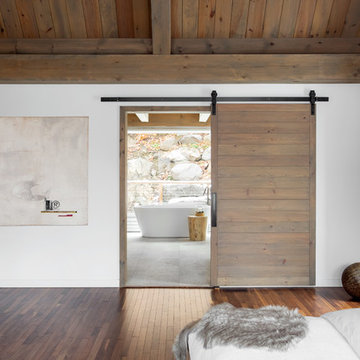
This country house was previously owned by Halle Berry and sits on a private lake north of Montreal. The kitchen was dated and a part of a large two storey extension which included a master bedroom and ensuite, two guest bedrooms, office, and gym. The goal for the kitchen was to create a dramatic and urban space in a rural setting.
Photo : Drew Hadley
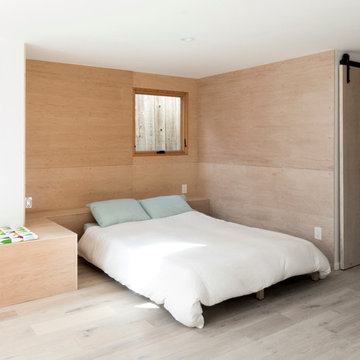
Ejemplo de habitación de invitados moderna pequeña con paredes multicolor y suelo de madera clara
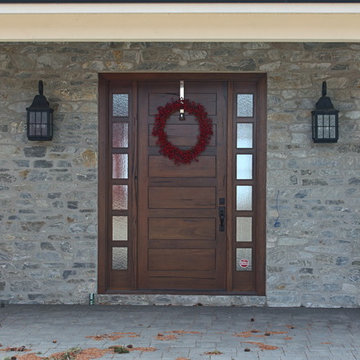
The Helmsley is a modern, square top solid medieval walnut exterior entrance door with apposing sidelight glass details for the modern and classical home. This modern style in conjunction with the medieval walnut wood species makes a
one-of-a-kind look that brings the old into the new.
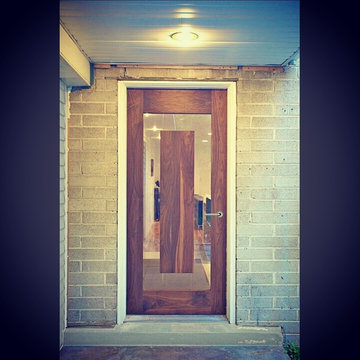
Walnut Door with Floating Panel in 1/2" Glass
Modelo de puerta principal minimalista de tamaño medio con puerta simple, paredes blancas, puerta de madera en tonos medios y suelo de cemento
Modelo de puerta principal minimalista de tamaño medio con puerta simple, paredes blancas, puerta de madera en tonos medios y suelo de cemento
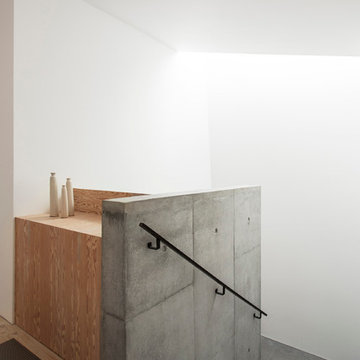
Olivier Hess
Foto de escalera minimalista con escalones de hormigón y contrahuellas de hormigón
Foto de escalera minimalista con escalones de hormigón y contrahuellas de hormigón
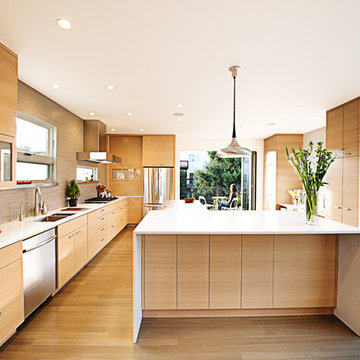
AT6 Architecture - Boor Bridges Architecture - Semco Engineering Inc. - Stephanie Jaeger Photography
Modelo de cocina moderna cerrada con electrodomésticos de acero inoxidable, armarios con paneles lisos, puertas de armario de madera clara, salpicadero beige y salpicadero de azulejos en listel
Modelo de cocina moderna cerrada con electrodomésticos de acero inoxidable, armarios con paneles lisos, puertas de armario de madera clara, salpicadero beige y salpicadero de azulejos en listel
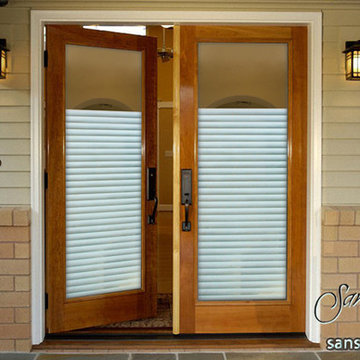
Glass Front Doors, Entry Doors that Make a Statement! Your front door is your home's initial focal point and glass doors by Sans Soucie with frosted, etched glass designs create a unique, custom effect while providing privacy AND light thru exquisite, quality designs! Available any size, all glass front doors are custom made to order and ship worldwide at reasonable prices. Exterior entry door glass will be tempered, dual pane (an equally efficient single 1/2" thick pane is used in our fiberglass doors). Selling both the glass inserts for front doors as well as entry doors with glass, Sans Soucie art glass doors are available in 8 woods and Plastpro fiberglass in both smooth surface or a grain texture, as a slab door or prehung in the jamb - any size. From simple frosted glass effects to our more extravagant 3D sculpture carved, painted and stained glass .. and everything in between, Sans Soucie designs are sandblasted different ways creating not only different effects, but different price levels. The "same design, done different" - with no limit to design, there's something for every decor, any style. The privacy you need is created without sacrificing sunlight! Price will vary by design complexity and type of effect: Specialty Glass and Frosted Glass. Inside our fun, easy to use online Glass and Entry Door Designer, you'll get instant pricing on everything as YOU customize your door and glass! When you're all finished designing, you can place your order online! We're here to answer any questions you have so please call (877) 331-339 to speak to a knowledgeable representative! Doors ship worldwide at reasonable prices from Palm Desert, California with delivery time ranges between 3-8 weeks depending on door material and glass effect selected. (Doug Fir or Fiberglass in Frosted Effects allow 3 weeks, Specialty Woods and Glass [2D, 3D, Leaded] will require approx. 8 weeks).
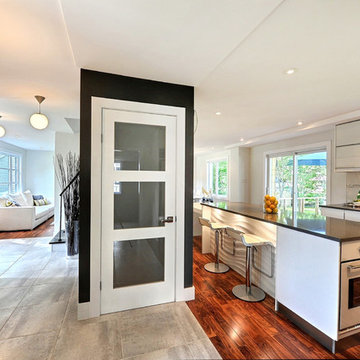
A 1966's house in Boucherville (Quebec) completely remodel in 2012 in a modern design. See all pictures at www.immofolio.ca
Ejemplo de cocina moderna con armarios con paneles lisos y puertas de armario blancas
Ejemplo de cocina moderna con armarios con paneles lisos y puertas de armario blancas
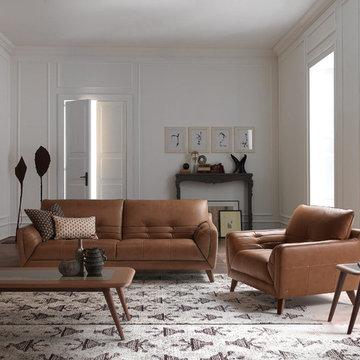
Modern Sofa Set Andrea B974 by Natuzzi Editions. Unique and stylish, the Andrea Sofa Set becomes the most vivid spot in any interior featuring really one of a kind shape and look-like. Andrea B974 sofa set consists of Sofa, Loveseat and Chair. All pieces are offered in either Top Grain Leather or premium quality Fabric available in a selection of colors and grades so you can definitely find the upholstery you like.
Features:
Designed by Natuzzi Editions
Seat and Back cushions are fixed to the frame
Wooden frame
High legs in either Wenge or Walnut finish
Upholstery: Top Grain Leather or Premium Fabric
Available as Sofa, Loveseat and Chair
Dimensions:
Sofa: W88" x D38" x H34"; Seat height: 18"
Loveseat: W72" x D38" x H34"; Seat height: 18"
Chair: W43" x D38" x H34"; Seat height: 18"
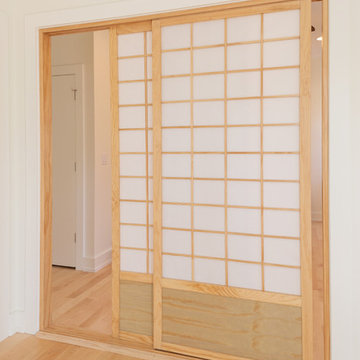
MichaelChristiePhotography
Foto de armario unisex moderno de tamaño medio con armarios con paneles lisos, suelo de madera clara y suelo marrón
Foto de armario unisex moderno de tamaño medio con armarios con paneles lisos, suelo de madera clara y suelo marrón
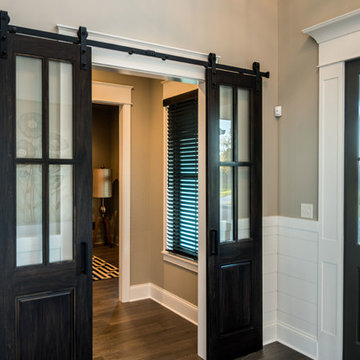
Sliding barn doors lead the way into office space.
Photo by: Thomas Graham
Modelo de puerta principal moderna con paredes beige, suelo de madera en tonos medios, puerta doble y puerta de madera oscura
Modelo de puerta principal moderna con paredes beige, suelo de madera en tonos medios, puerta doble y puerta de madera oscura
Fotos de casas modernas
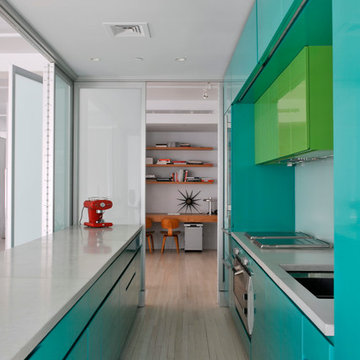
Imagen de cocina estrecha moderna con electrodomésticos de acero inoxidable, armarios con paneles lisos y puertas de armario turquesas
3

















