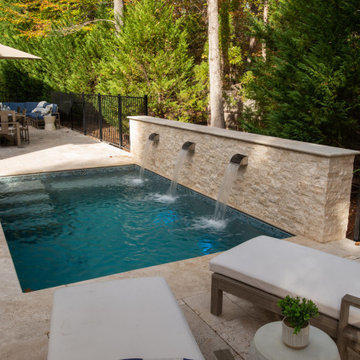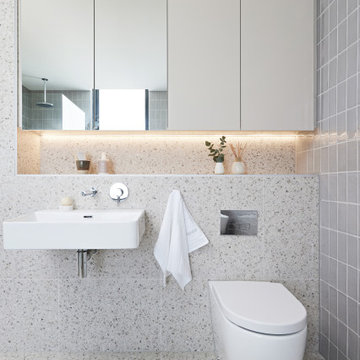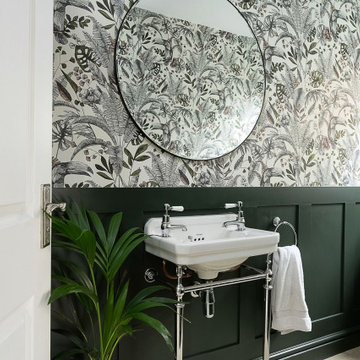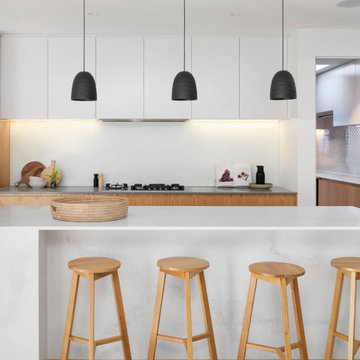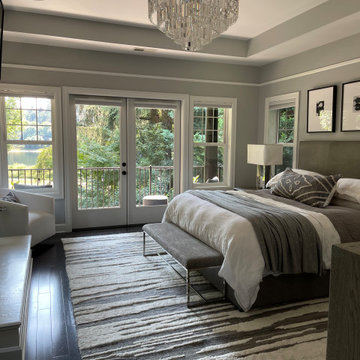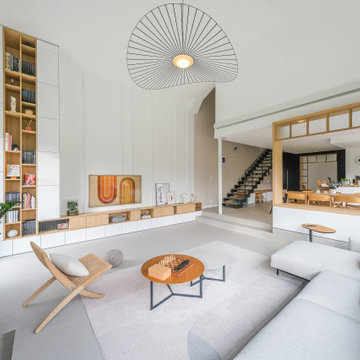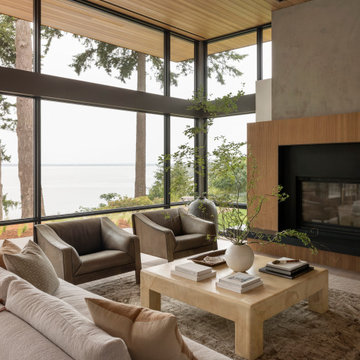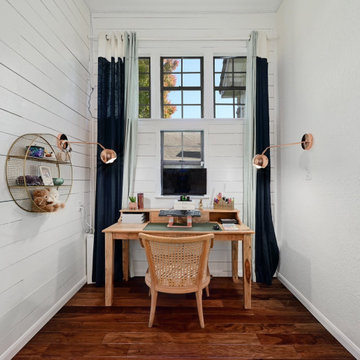Fotos de casas modernas
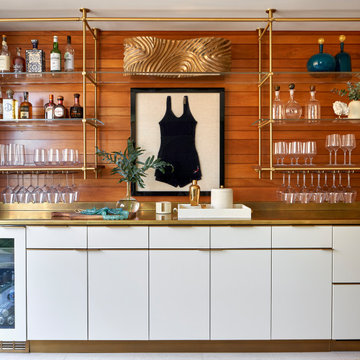
For this Manhattan Beach residence, Amuneal made a suite of custom cabinetry throughout the home, including this white lacquer game room bar with brass countertop and a 3 Bay Collector's Shelving Unit. The bar features Warm Brass LOFT Pulls and kick trim, an Oxidized Oak interior, and refrigerated beverage center. Perfect for entertaining!
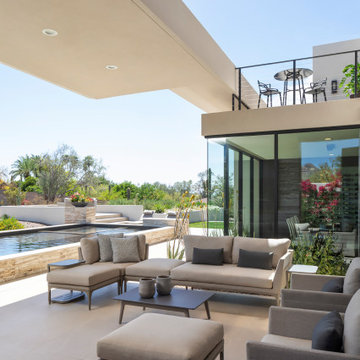
Winglike plaster forms appear to float over the home while providing protection from the intense desert sun.
Project Details // Razor's Edge
Paradise Valley, Arizona
Architecture: Drewett Works
Builder: Bedbrock Developers
Interior design: Holly Wright Design
Landscape: Bedbrock Developers
Photography: Jeff Zaruba
Porcelain flooring: Facings of America
https://www.drewettworks.com/razors-edge/
Encuentra al profesional adecuado para tu proyecto

The mixture of black accents with light woods give this Julia Zettler Design kitchen the ultimate modern look.
Foto de cocinas en L abovedada moderna grande abierta con fregadero encastrado, armarios con rebordes decorativos, puertas de armario de madera clara, encimera de cuarcita, salpicadero verde, salpicadero de azulejos de cerámica, electrodomésticos de acero inoxidable, suelo de madera clara, una isla, suelo marrón y encimeras blancas
Foto de cocinas en L abovedada moderna grande abierta con fregadero encastrado, armarios con rebordes decorativos, puertas de armario de madera clara, encimera de cuarcita, salpicadero verde, salpicadero de azulejos de cerámica, electrodomésticos de acero inoxidable, suelo de madera clara, una isla, suelo marrón y encimeras blancas
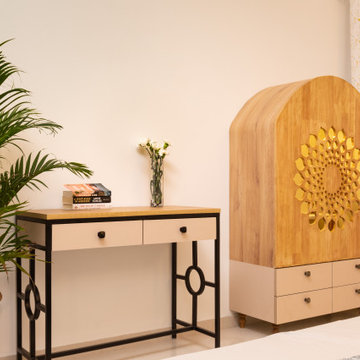
The guest room is a dreamy classic. Trimmed walls with a grandiose floral wallpaper
within, dresses up the main wall.
Delicate light from the exquisite brass wall lamp brightens the space ever so tenderly.
Petite nightstands were designed featuring rattan.
The blush toned closet stands tall and elegant with the most gorgeous hand painted
handles. A wooden moulding makes for the perfect crown to this closet.
On the other side is a compact customised console with sightly metal leg details.
Beside this is an unconventionally designed pooja cabinet. Sleek in demeanour yet
exuding it’s own charm, this unit is at its delightful best.
Watching light streaming through its jaali shutters, casting a patterned shadow on the
floor is nothing short of a supernal experience.

Ejemplo de cocina minimalista de tamaño medio con fregadero encastrado, armarios con paneles lisos, puertas de armario negras, encimera de mármol, electrodomésticos de acero inoxidable, suelo de baldosas de cerámica, una isla y encimeras grises
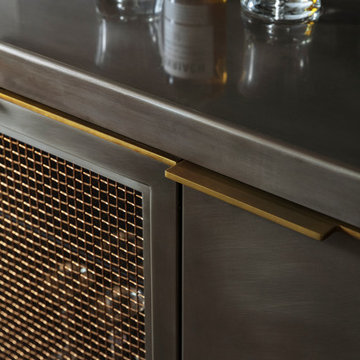
Amuneal made this Custom Curved Bar Cabinet with integral refrigerator and ice maker for a stunning Philadelphia Residence overlooking the Liberty Bell and Independence Hall. The piece makes a bold statement in the space, featuring a blackened stainless steel body + top, bronze wire mesh panels, and a stainless steel welded sink, in addition to a warm brass base trim and dimmable undercabinet LED lighting that shines down on the glassware below.

Modelo de cuarto de baño principal, doble y a medida minimalista grande con armarios con paneles empotrados, puertas de armario blancas, bañera exenta, ducha abierta, sanitario de una pieza, baldosas y/o azulejos multicolor, suelo de baldosas de cerámica, lavabo encastrado, encimera de granito, suelo gris, ducha abierta, encimeras grises y cuarto de baño
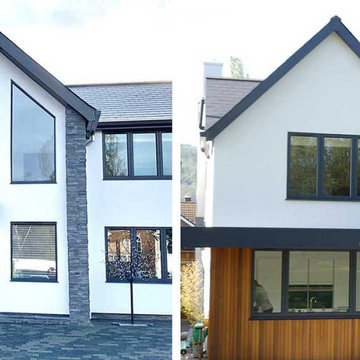
Western Red Cedar cladding modernises 1960's style home. Factory coated in Sansin SDF Precision Coat Natural Tones Harvest Gold.
Diseño de fachada minimalista con revestimiento de madera
Diseño de fachada minimalista con revestimiento de madera

Our clients have lived in this 1985 North Dallas home for almost 10 years, and it was time for a change. They had to decide whether to move or give the home an update. They were in a small quiet neighborhood tucked away near the popular suburb of Addison and also near the beautiful Celestial Park. Their backyard was like a hidden paradise, which is hard to find in Dallas, so they decided to update the two primary areas that needed it: the kitchen and the master bathroom.
The bathroom layout stayed the same but was completely updated with a more modern feel using Levantina quartzite countertops atop bright white flat front cabinets and Triton Stone flooring. A large niche was added to one shower wall, giving them more functionality, in addition to the modern update.
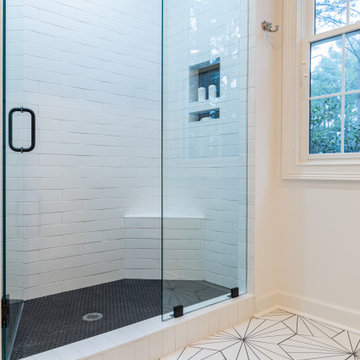
Diseño de cuarto de baño principal, doble y a medida minimalista grande con armarios estilo shaker, puertas de armario grises, ducha empotrada, baldosas y/o azulejos blancos, baldosas y/o azulejos de cerámica, paredes blancas, suelo de baldosas de porcelana y ducha con puerta con bisagras

Master Bedroom remodel including demo of existing bathroom to create a two - person bathroom.
Diseño de cuarto de baño principal, doble, flotante y blanco minimalista grande con armarios con paneles lisos, puertas de armario de madera en tonos medios, ducha abierta, baldosas y/o azulejos verdes, baldosas y/o azulejos de cerámica, paredes blancas, suelo de baldosas de cerámica, encimera de cuarzo compacto, suelo blanco, ducha abierta y encimeras blancas
Diseño de cuarto de baño principal, doble, flotante y blanco minimalista grande con armarios con paneles lisos, puertas de armario de madera en tonos medios, ducha abierta, baldosas y/o azulejos verdes, baldosas y/o azulejos de cerámica, paredes blancas, suelo de baldosas de cerámica, encimera de cuarzo compacto, suelo blanco, ducha abierta y encimeras blancas
Fotos de casas modernas
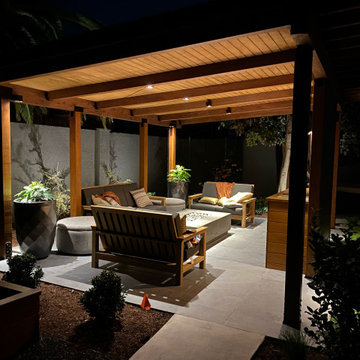
Overhead 12-V night lighting highlights the corner pots, bar and general area for playing games and a dimmer switch allows to lower light for visiting or TV watching.
40

















