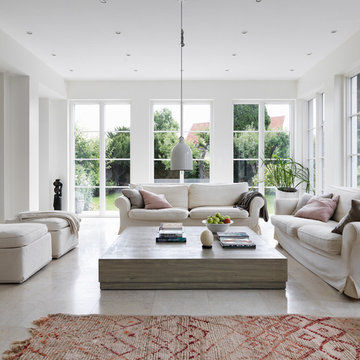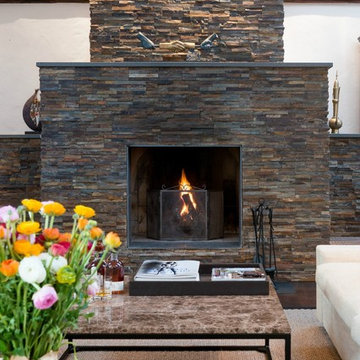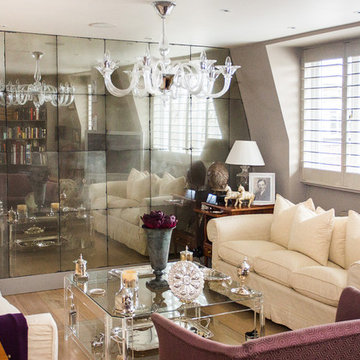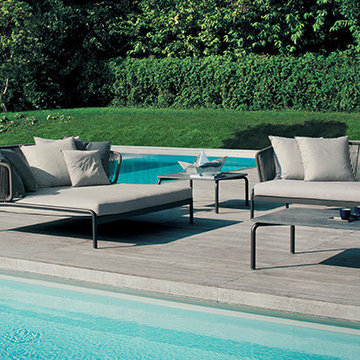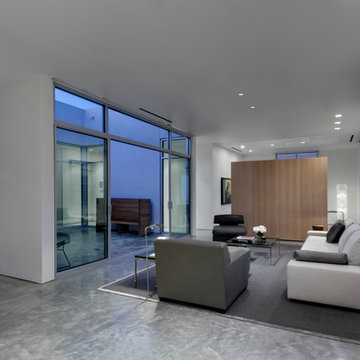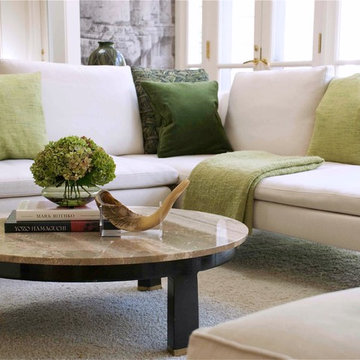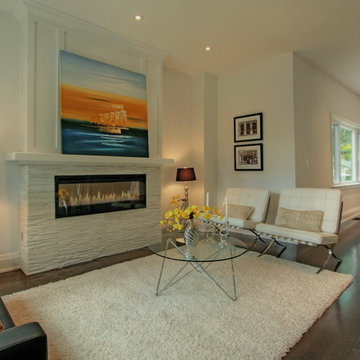Fotos de casas modernas
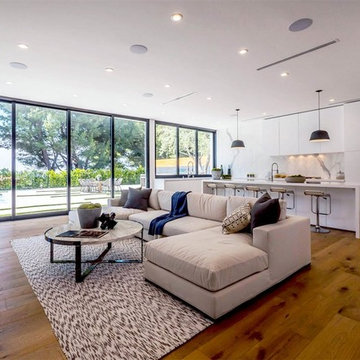
Imagen de salón para visitas abierto minimalista grande con paredes blancas, suelo de madera en tonos medios, todas las chimeneas, marco de chimenea de piedra, televisor colgado en la pared y suelo marrón
Encuentra al profesional adecuado para tu proyecto

Colorful flames rise through sculpted stainless steel. A reflective black glass interior multiplies the gas fire and radiates the flames. And exclusive finishing options help you create modern art, on fire.
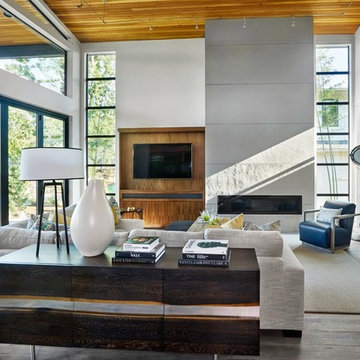
The Living Room offers a folding glass wall with a sloped tongue-in-groove cedar ceiling that extends to the outdoor living area.
The Sandhill Crane was created for the 2015 Portland Street of Dreams by Blondino Design, Inc., and was built by Westlake Development Group, LLC; Interior Design and photographic staging provided by Garrison Hullinger Interior Design. Photos by Blackstone Edge Studios.
Please direct Interior Design Questions to Garrison Hullinger Interior Design.
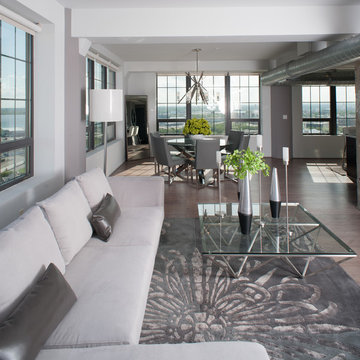
***Winner of International Property Award 2016-2017***
This luxurious model home in Silo Point, Baltimore, MD, showcases a Modern Bling aesthetic. The warm, light wood floors and wood panel accent walls complement the coolness of stainless steel and chrome accented furniture, lighting, and accessories. Modern Bling combines reflective metals and sleek, minimalist lines that create an indulgent atmosphere.
Volver a cargar la página para no volver a ver este anuncio en concreto
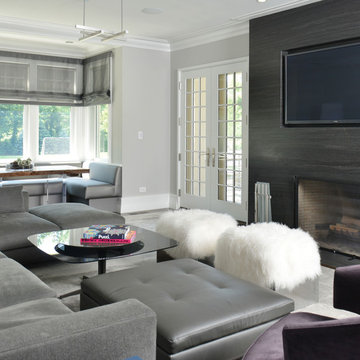
Foto de salón abierto moderno de tamaño medio con paredes grises, pared multimedia y suelo gris
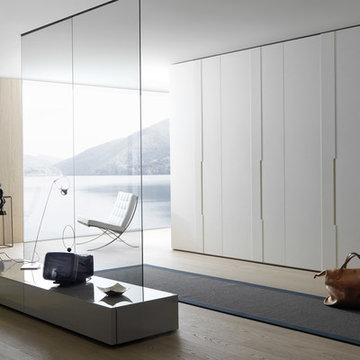
Ejemplo de armario unisex minimalista grande con armarios con paneles lisos, puertas de armario blancas y suelo de madera clara
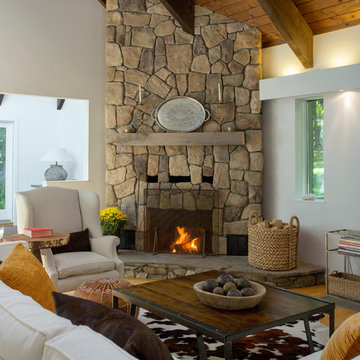
Eric Roth Photography
Ejemplo de salón abierto moderno pequeño con paredes blancas, suelo de madera en tonos medios, chimenea de esquina, marco de chimenea de piedra y televisor independiente
Ejemplo de salón abierto moderno pequeño con paredes blancas, suelo de madera en tonos medios, chimenea de esquina, marco de chimenea de piedra y televisor independiente
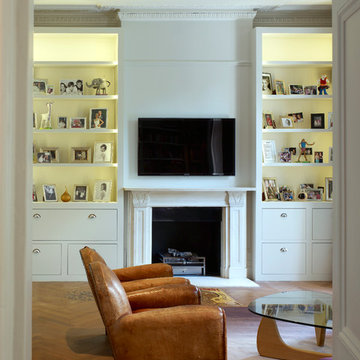
Killian O'Sullivan
Imagen de salón moderno con paredes blancas y televisor colgado en la pared
Imagen de salón moderno con paredes blancas y televisor colgado en la pared
Volver a cargar la página para no volver a ver este anuncio en concreto
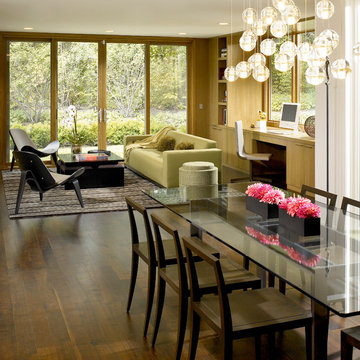
Restoring delight to a mid-century modern for avid art collectors.
This home was once state-of-the-art, but had strayed from its original design aesthetic over the course of several updates and poorly planned additions. The owners wanted to restore a sense of spatial harmony as well as create a backdrop to showcase an extensive art collection.
Gutting the home allowed us to structure a flowing, open floor plan and add several extensions, including an expanded kitchen, complemented by an informal dining and play space for grandchildren. To create a visual and actual connection between indoor and outdoor living areas, we installed floor-to-ceiling picture windows and nearly invisible doors.
To complete the cohesive remodel, the house was updated with all new appliances, cabinetry, hardware and unique modern elements – including a family room with quartered, figured walnut wall panels and a front door that hinges to allow a 180–degree operating radius. And, finally, each magnificent art piece was given its own, perfect setting.
Aesthetic and functional cohesion was so successful that this sleek and stunning home was featured in a Trends article.
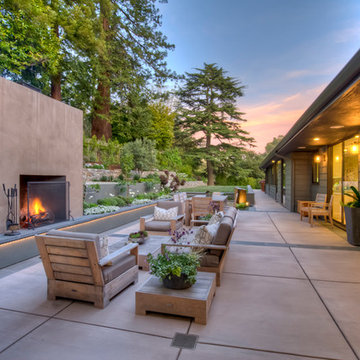
Teaming up with the owner-architect, we set out to update the exterior spaces to integrate with the mid-century modern house architecture and providing the young family with more usable outdoor areas. To enhance the property entrance we installed a new modular driveway, edged with new stucco walled planters and bounded with modern vernacular grid pattern gates. Lush planting, with flowering trees and seasonal color interest introduces the garden and continues throughout the property.
Recently included in the locally renowned Children’s Support League’s “Heart of the Home” tour, we emphasized the indoor/outdoor flow from the extensively renovated kitchen and great room of the house. A custom-designed water feature creates a focal-point through a floor-to-ceiling window on axis with the front door. The abundant seating at the outdoor fireplace invites you into the garden for a warm chat before enjoying the alfresco dining. Repeating the clean, contemporary lines of the house architecture, a visitor’s eye is drawn to the saturated color of the stucco seat walls and the ledgestone walls beyond.
Accent-lighting of the Olive tree specimens frame the sundeck and welcome the harvesting of figs, citrus and rosemary from the edible garden to add to the outdoor kitchen’s grilling feast.
Achieving a primary design goal for the property’s new owners, we featured a substantial “infinity” lawn for play and enjoyment, easily accessible through the master bedroom French doors and across the IPE wood bridge. For relaxation under the stars, we tucked a spa amongst the redwoods, mostly hidden from view, and enhanced by the twinkling of the redwood-mounted firefly lights.
Architect: AG Design Studio
Photo:Treve Johnson Photography
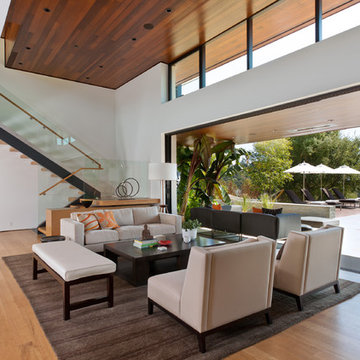
Russell Abraham
Imagen de salón abierto moderno grande con paredes blancas y suelo de madera clara
Imagen de salón abierto moderno grande con paredes blancas y suelo de madera clara
Fotos de casas modernas
Volver a cargar la página para no volver a ver este anuncio en concreto

Architect: Alterstudio Architecture
Photography: Casey Dunn
Named 2013 Project of the Year in Builder Magazine's Builder's Choice Awards!
Imagen de terraza minimalista grande sin cubierta en azotea
Imagen de terraza minimalista grande sin cubierta en azotea
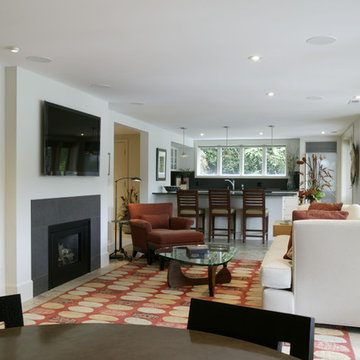
Jared Polesky
Imagen de salón para visitas abierto moderno de tamaño medio con paredes blancas, suelo de cemento, todas las chimeneas, marco de chimenea de piedra y televisor colgado en la pared
Imagen de salón para visitas abierto moderno de tamaño medio con paredes blancas, suelo de cemento, todas las chimeneas, marco de chimenea de piedra y televisor colgado en la pared
7

















