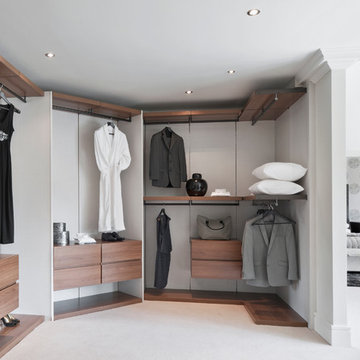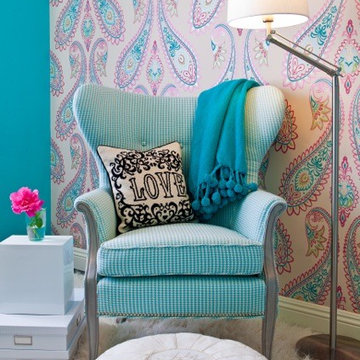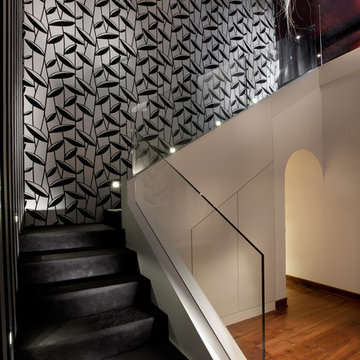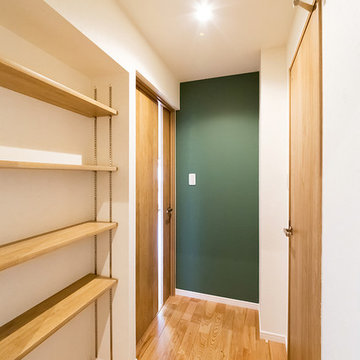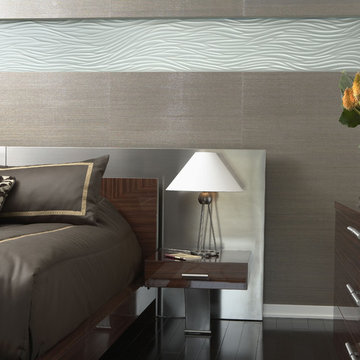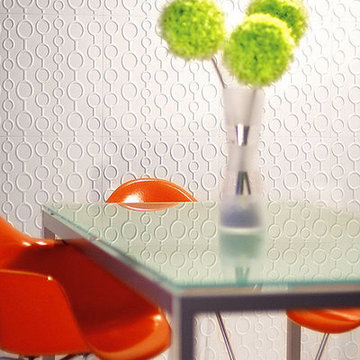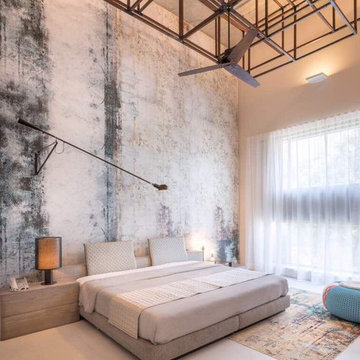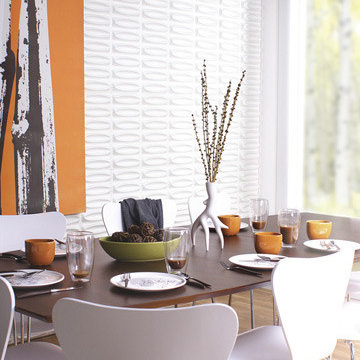Fotos de casas modernas
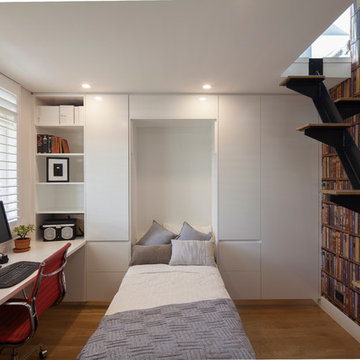
Home office with hidden fold down bed. Stair steps lead to attic space. Built in storage solutions
Modelo de despacho minimalista pequeño sin chimenea con escritorio empotrado, paredes blancas y suelo de madera en tonos medios
Modelo de despacho minimalista pequeño sin chimenea con escritorio empotrado, paredes blancas y suelo de madera en tonos medios
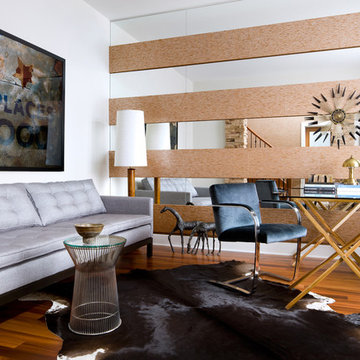
This is a front room that the home owners use for reading, working and hanging out. Check out the beautiful mirror and wallpaper feature wall which alternates and is mounted on MDF which visually extends and expands the space.
Encuentra al profesional adecuado para tu proyecto
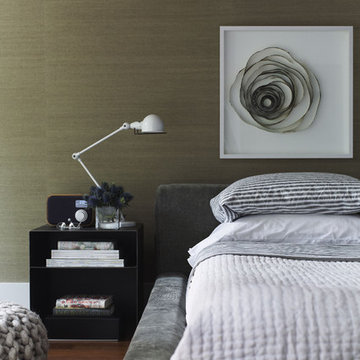
A grey and white palette creates a tranquil atmosphere for this bedroom, featured in Style at Home Magazine. The grasscloth wallpaper adds a layer of texture, which is also echoed in the Christien Meindertsma poufs. Cold-rolled steel nightstands add an industrial edge.
Photo by Michael Graydon Photography
http://www.michaelgraydon.ca/
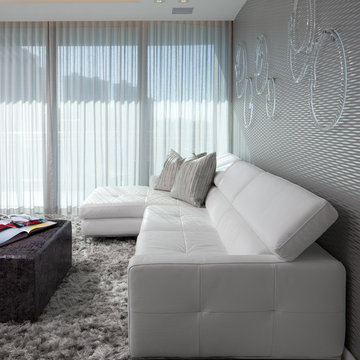
Glass rings wall art by Michael Dawkins. White leather sofa by Romo. Silver pillows and matching silver/metallic-like/wave-like wallpaper are from ROMO. Lush silver area rug with custom ottoman/coffee table also with snake-skin ROMO fabric.
Silver linen sheers feature a minor sheen.
Modern dropped ceiling features contemporary recessed lighting and hidden LED strips.
Volver a cargar la página para no volver a ver este anuncio en concreto
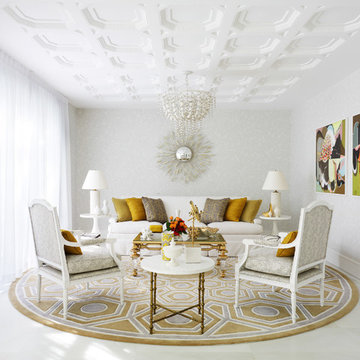
Anson Smart
Imagen de salón para visitas cerrado minimalista grande sin televisor con suelo de mármol y paredes grises
Imagen de salón para visitas cerrado minimalista grande sin televisor con suelo de mármol y paredes grises

Foto de cocina moderna abierta con armarios con paneles lisos, puertas de armario de madera clara, encimera de acrílico y electrodomésticos con paneles
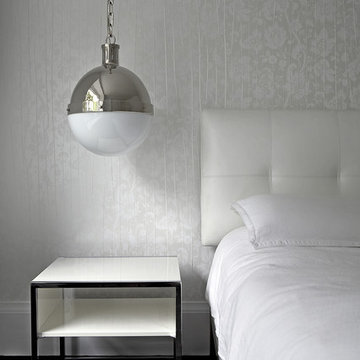
Jeremy Kohm Photography/Grasshopperreps.com, Palmerston Design Consultants
Ejemplo de dormitorio moderno con paredes multicolor y moqueta
Ejemplo de dormitorio moderno con paredes multicolor y moqueta
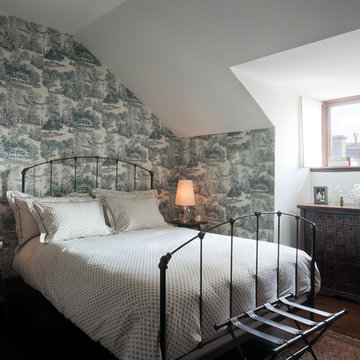
This 1899 townhouse on the park was fully restored for functional and technological needs of a 21st century family. A new kitchen, butler’s pantry, and bathrooms introduce modern twists on Victorian elements and detailing while furnishings and finishes have been carefully chosen to compliment the quirky character of the original home. The area that comprises the neighborhood of Park Slope, Brooklyn, NY was first inhabited by the Native Americans of the Lenape people. The Dutch colonized the area by the 17th century and farmed the region for more than 200 years. In the 1850s, a local lawyer and railroad developer named Edwin Clarke Litchfield purchased large tracts of what was then farmland. Through the American Civil War era, he sold off much of his land to residential developers. During the 1860s, the City of Brooklyn purchased his estate and adjoining property to complete the West Drive and the southern portion of the Long Meadow in Prospect Park.
Architecture + Interior Design: DHD
Original Architect: Montrose Morris
Photography: Peter Margonelli
http://petermorgonelli.com
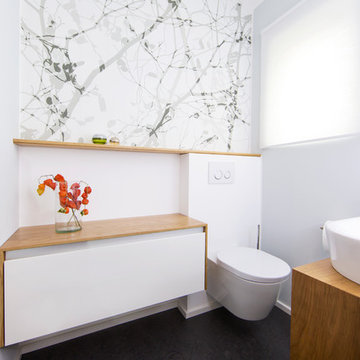
Markus Palzer
Foto de aseo moderno de tamaño medio con armarios con paneles lisos, puertas de armario blancas, sanitario de pared, paredes blancas, lavabo sobreencimera, encimera de madera y encimeras marrones
Foto de aseo moderno de tamaño medio con armarios con paneles lisos, puertas de armario blancas, sanitario de pared, paredes blancas, lavabo sobreencimera, encimera de madera y encimeras marrones
Volver a cargar la página para no volver a ver este anuncio en concreto
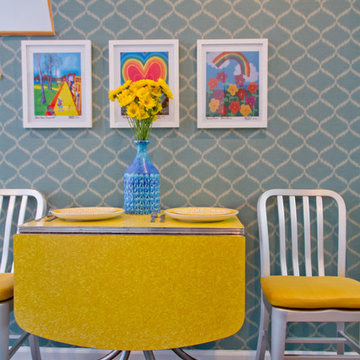
Charmean Neithart Interiors for Teen Project.
Foto de comedor moderno con paredes azules
Foto de comedor moderno con paredes azules
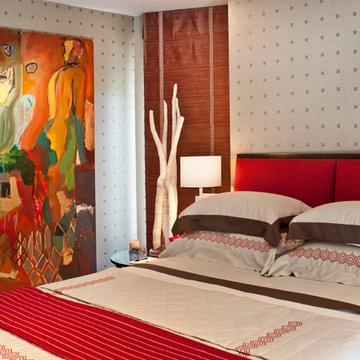
Photo by Grey Crawford.
The furnishings in this custom luxury home are from high-end design trade showrooms.
Foto de habitación de invitados minimalista con paredes beige
Foto de habitación de invitados minimalista con paredes beige
Fotos de casas modernas
Volver a cargar la página para no volver a ver este anuncio en concreto
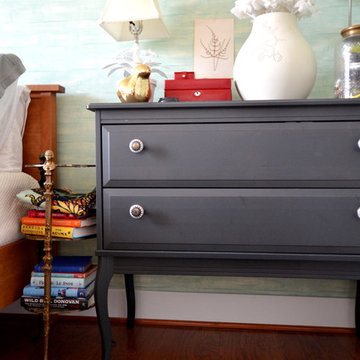
Master Bedroom; Modern Loft; Wallpaper
Imagen de dormitorio moderno con suelo de madera oscura
Imagen de dormitorio moderno con suelo de madera oscura
1

















