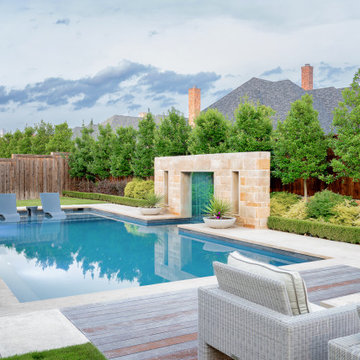Fotos de casas modernas
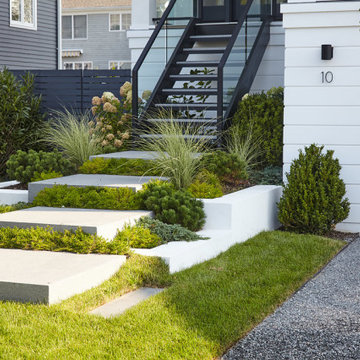
Stone block & metal staircase
Foto de jardín minimalista de tamaño medio en patio delantero con camino de entrada, exposición total al sol y adoquines de piedra natural
Foto de jardín minimalista de tamaño medio en patio delantero con camino de entrada, exposición total al sol y adoquines de piedra natural
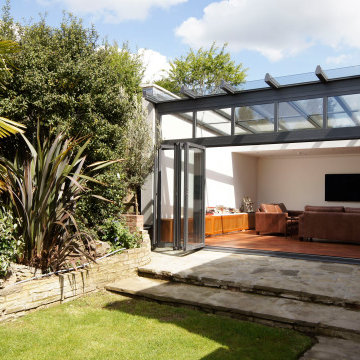
This Akzent Plus wintergarden room extension with an SL60 bi-folding doors was installed at a property in London. The glass extension measures 6 x 4 m with a 0.5 m overhang at the front, roof sloping to the rear; the colour is DB703 dark grey
It was important to the customer to create additional living space, which is naturally thermally insulated and of high quality. From a constructional point of view, the extension had to be connected to an existing tiled roof at the back and avoid the balcony and drain pipes at the front. In the end the balcony unfortunately had to make way for the wintergarden. The formation of a cold bridge is avoided by means of heavy-duty stainless steel fixings. The glass is specially made to keep the temperature stable in all seasons. Double glazing has been installed according to EN1297 guidelines, which leads to 63% less heat loss in winter compared to conventional glazing. Up to 71% of heat is reflected in summer, reducing the maximum temperature by 13 degrees Celsius on average. The construction has the potential to halve the energy requirements of the room. The glass achieves a U-value of 1.0 x/m2k.
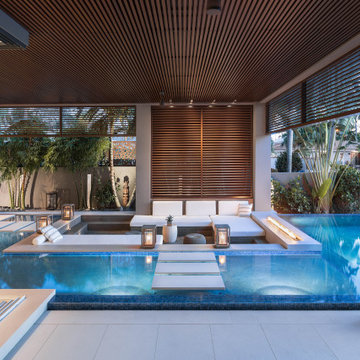
This amazing infinity-edge pool with sunken seating area, stepping stones, and firebar feature overlooks the Fort Lauderdale intracoastal and is a beautiful spectacle during the evening!

Master Bedroom
Foto de dormitorio principal moderno extra grande con paredes marrones, moqueta, chimenea lineal, marco de chimenea de piedra, suelo multicolor, bandeja y madera
Foto de dormitorio principal moderno extra grande con paredes marrones, moqueta, chimenea lineal, marco de chimenea de piedra, suelo multicolor, bandeja y madera
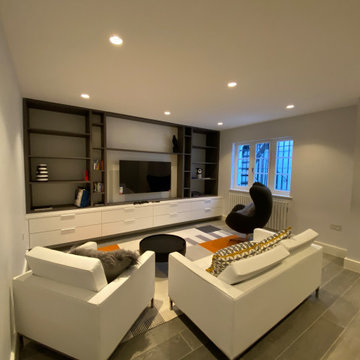
Full basement renovation with tiled flooring, bespoke carpentry. Wall mounted TV / game unit, flush ceiling downlights.
Foto de sótano con puerta minimalista grande con paredes grises, suelo de baldosas de porcelana y suelo gris
Foto de sótano con puerta minimalista grande con paredes grises, suelo de baldosas de porcelana y suelo gris
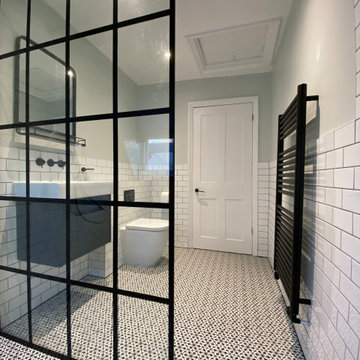
Wet room shower, mosaic Fired Earth tiles on the wall and mosaic on the sloped ceiling, metro type tiles on the walls, crittal style shower panel, black taps and mixers
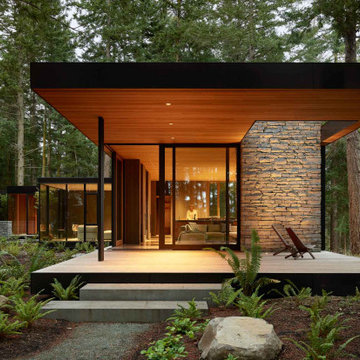
View into the living room and kitchen.
Diseño de terraza moderna en anexo de casas
Diseño de terraza moderna en anexo de casas
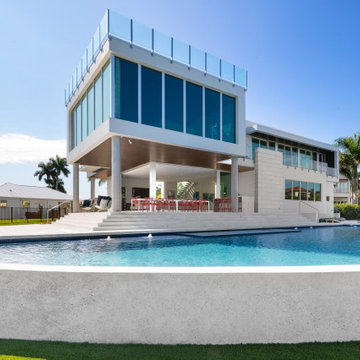
Diseño de piscina elevada minimalista grande a medida en patio trasero con losas de hormigón
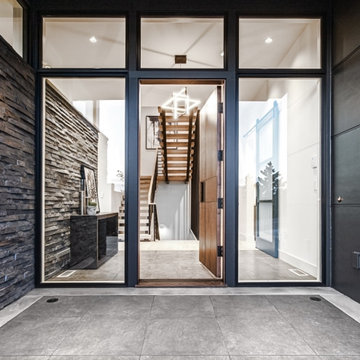
View from parking court towards entry.
Ejemplo de puerta principal minimalista grande con puerta simple y puerta de madera oscura
Ejemplo de puerta principal minimalista grande con puerta simple y puerta de madera oscura
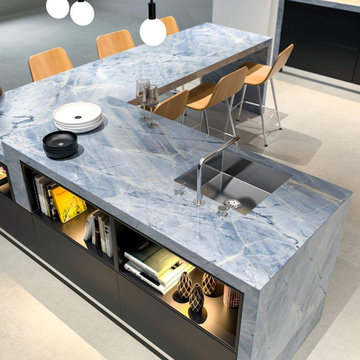
Ijen Blue Quartzite by Allure Natural Stone
Foto de cocina moderna con encimera de cuarcita, salpicadero azul, salpicadero de losas de piedra, una isla y encimeras azules
Foto de cocina moderna con encimera de cuarcita, salpicadero azul, salpicadero de losas de piedra, una isla y encimeras azules
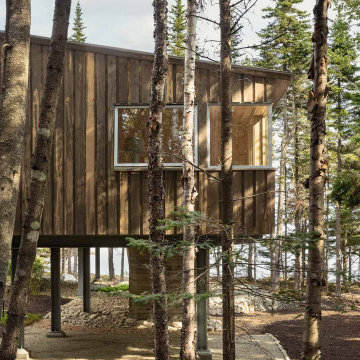
Bedroom Wing Gable
Imagen de fachada de casa marrón minimalista de tamaño medio de tres plantas con revestimiento de madera, tejado de un solo tendido y tejado de metal
Imagen de fachada de casa marrón minimalista de tamaño medio de tres plantas con revestimiento de madera, tejado de un solo tendido y tejado de metal

Imagen de puerta principal moderna extra grande con paredes grises, suelo de pizarra, puerta pivotante y puerta de vidrio

A Modern Masculine Bathroom Designed by DLT Interiors
A dark and modern bathroom with using black penny tile, and ebony floors creating a masculine atmosphere.
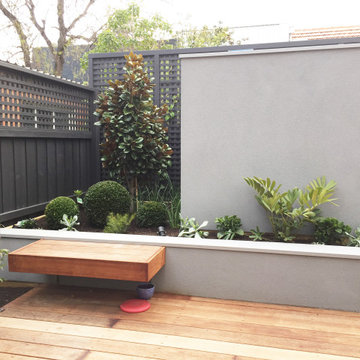
A small courtyard that packs a lot of punch for its size. Part of the view from the main open plan living//kitchen/meals area, it shines bright at night with creative garden lighting design.
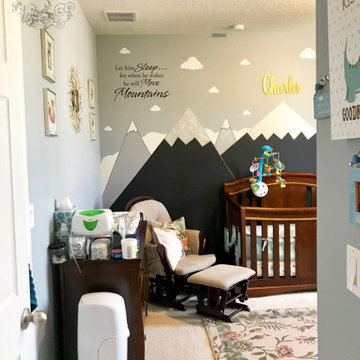
Baby Boy Nursery fit for a Prince with a Rustic but Luxe feel, finished with custom gold accents, and themed with mountains and mountain animals. Theme colors were mixed with grey, black, cherrywood, orange, teal, and beige. Items upcycled were the carpet, and bookcase that didn't go 100% with the theme, but I made it work as it was important to functionality and cost. Mountain wall mural was custom designed and have hints of shimmer at the peaks for snow illusion and gold line work to add to the luxe feel.
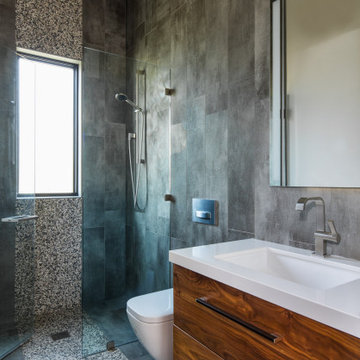
Ejemplo de cuarto de baño minimalista pequeño con armarios con paneles lisos, puertas de armario blancas, ducha a ras de suelo, sanitario de pared, baldosas y/o azulejos grises, baldosas y/o azulejos de porcelana, paredes multicolor, suelo de baldosas de porcelana, lavabo bajoencimera, encimera de cuarzo compacto, suelo gris, ducha con puerta con bisagras y encimeras blancas
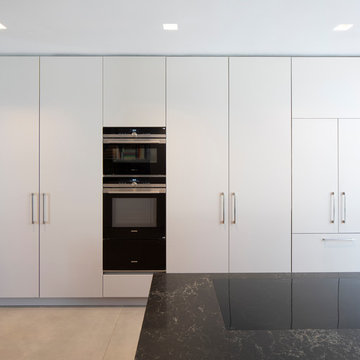
The cabinetry is finished in a warm grey/taupe, with handlebars that provide a subtle metallic contrast. The appliances, including an oven and microwave, are integrated into the cabinetry, maintaining the kitchen's sleek and uncluttered aesthetic. The countertop, with its dark, rich marbling, adds a touch of luxury and is reflective of the kitchen's high-quality materials and finishes.
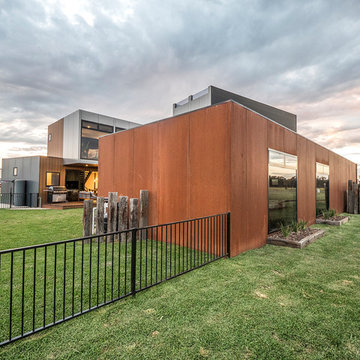
Imagen de fachada moderna extra grande de dos plantas con tejado plano y tejado de metal

Fully integrated Signature Estate featuring Creston controls and Crestron panelized lighting, and Crestron motorized shades and draperies, whole-house audio and video, HVAC, voice and video communication atboth both the front door and gate. Modern, warm, and clean-line design, with total custom details and finishes. The front includes a serene and impressive atrium foyer with two-story floor to ceiling glass walls and multi-level fire/water fountains on either side of the grand bronze aluminum pivot entry door. Elegant extra-large 47'' imported white porcelain tile runs seamlessly to the rear exterior pool deck, and a dark stained oak wood is found on the stairway treads and second floor. The great room has an incredible Neolith onyx wall and see-through linear gas fireplace and is appointed perfectly for views of the zero edge pool and waterway.
The club room features a bar and wine featuring a cable wine racking system, comprised of cables made from the finest grade of stainless steel that makes it look as though the wine is floating on air. A center spine stainless steel staircase has a smoked glass railing and wood handrail.
Fotos de casas modernas
4

















