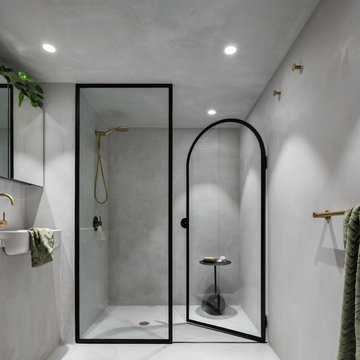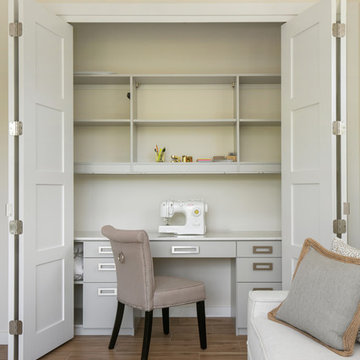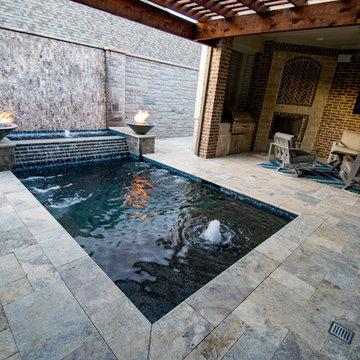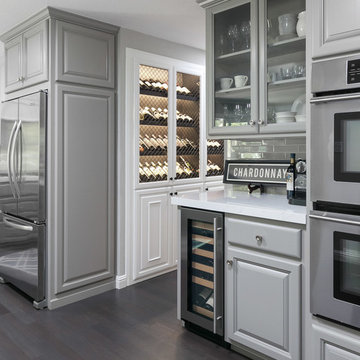Fotos de casas modernas grises

A black steel backsplash extends from the kitchen counter to the ceiling. The kitchen island is faced with the same steel and topped with a white Caeserstone.

This is a great house. Perched high on a private, heavily wooded site, it has a rustic contemporary aesthetic. Vaulted ceilings, sky lights, large windows and natural materials punctuate the main spaces. The existing large format mosaic slate floor grabs your attention upon entering the home extending throughout the foyer, kitchen, and family room.
Specific requirements included a larger island with workspace for each of the homeowners featuring a homemade pasta station which requires small appliances on lift-up mechanisms as well as a custom-designed pasta drying rack. Both chefs wanted their own prep sink on the island complete with a garbage “shoot” which we concealed below sliding cutting boards. A second and overwhelming requirement was storage for a large collection of dishes, serving platters, specialty utensils, cooking equipment and such. To meet those needs we took the opportunity to get creative with storage: sliding doors were designed for a coffee station adjacent to the main sink; hid the steam oven, microwave and toaster oven within a stainless steel niche hidden behind pantry doors; added a narrow base cabinet adjacent to the range for their large spice collection; concealed a small broom closet behind the refrigerator; and filled the only available wall with full-height storage complete with a small niche for charging phones and organizing mail. We added 48” high base cabinets behind the main sink to function as a bar/buffet counter as well as overflow for kitchen items.
The client’s existing vintage commercial grade Wolf stove and hood commands attention with a tall backdrop of exposed brick from the fireplace in the adjacent living room. We loved the rustic appeal of the brick along with the existing wood beams, and complimented those elements with wired brushed white oak cabinets. The grayish stain ties in the floor color while the slab door style brings a modern element to the space. We lightened the color scheme with a mix of white marble and quartz countertops. The waterfall countertop adjacent to the dining table shows off the amazing veining of the marble while adding contrast to the floor. Special materials are used throughout, featured on the textured leather-wrapped pantry doors, patina zinc bar countertop, and hand-stitched leather cabinet hardware. We took advantage of the tall ceilings by adding two walnut linear pendants over the island that create a sculptural effect and coordinated them with the new dining pendant and three wall sconces on the beam over the main sink.

Master bathroom gets major modern update. Built in vanity with natural wood stained panels, quartz countertop and undermount sink. New walk in tile shower with large format tile, hex tile floor, shower bench, multiple niches for storage, and dual shower head. New tile flooring and lighting throughout. Small second vanity sink.

This beautiful, modern lakefront pool features a negative edge perfectly highlighting gorgeous sunset views over the lake water. An over-sized sun shelf with bubblers, negative edge spa, rain curtain in the gazebo, and two fire bowls create a stunning serene space.

Diseño de cuarto de baño minimalista pequeño con puertas de armario de madera oscura, ducha abierta, baldosas y/o azulejos blancos, baldosas y/o azulejos de porcelana, paredes verdes, suelo de baldosas de porcelana, encimera de madera, suelo blanco, ducha con puerta con bisagras, aseo y ducha y armarios con paneles lisos

Concrete bathroom with black steel framed shower & brass details
Modelo de cuarto de baño principal moderno pequeño con armarios con paneles lisos, puertas de armario grises, ducha empotrada, baldosas y/o azulejos grises, paredes grises, suelo de cemento, encimera de cemento, suelo gris, ducha con puerta con bisagras y encimeras grises
Modelo de cuarto de baño principal moderno pequeño con armarios con paneles lisos, puertas de armario grises, ducha empotrada, baldosas y/o azulejos grises, paredes grises, suelo de cemento, encimera de cemento, suelo gris, ducha con puerta con bisagras y encimeras grises

When we drove out to Mukilteo for our initial consultation, we immediately fell in love with this house. With its tall ceilings, eclectic mix of wood, glass and steel, and gorgeous view of the Puget Sound, we quickly nicknamed this project "The Mukilteo Gem". Our client, a cook and baker, did not like her existing kitchen. The main points of issue were short runs of available counter tops, lack of storage and shortage of light. So, we were called in to implement some big, bold ideas into a small footprint kitchen with big potential. We completely changed the layout of the room by creating a tall, built-in storage wall and a continuous u-shape counter top. Early in the project, we took inventory of every item our clients wanted to store in the kitchen and ensured that every spoon, gadget, or bowl would have a dedicated "home" in their new kitchen. The finishes were meticulously selected to ensure continuity throughout the house. We also played with the color scheme to achieve a bold yet natural feel.This kitchen is a prime example of how color can be used to both make a statement and project peace and balance simultaneously. While busy at work on our client's kitchen improvement, we also updated the entry and gave the homeowner a modern laundry room with triple the storage space they originally had.
End result: ecstatic clients and a very happy design team. That's what we call a big success!
John Granen.

Modern-glam full house design project.
Photography by: Jenny Siegwart
Diseño de despacho minimalista de tamaño medio con suelo de piedra caliza, escritorio empotrado, suelo gris y paredes grises
Diseño de despacho minimalista de tamaño medio con suelo de piedra caliza, escritorio empotrado, suelo gris y paredes grises

Modelo de cuarto de lavado moderno con fregadero bajoencimera, armarios con paneles lisos, puertas de armario blancas, lavadora y secadora juntas, suelo gris y encimeras blancas

Taylor Residence by in situ studio
Photo © Keith Isaacs
Ejemplo de escalera en U minimalista sin contrahuella con escalones de madera
Ejemplo de escalera en U minimalista sin contrahuella con escalones de madera

Long subway tiles cover these shower walls offering a glossy look, with small hexagonal tiles lining the shower niche for some detailing.
Photos by Chris Veith

Photographer: Ryan Gamma
Modelo de sala de manualidades moderna de tamaño medio con paredes blancas, suelo de baldosas de porcelana, escritorio independiente y suelo marrón
Modelo de sala de manualidades moderna de tamaño medio con paredes blancas, suelo de baldosas de porcelana, escritorio independiente y suelo marrón

Modelo de cocinas en U minimalista con fregadero bajoencimera, armarios con paneles lisos, puertas de armario blancas, suelo de madera clara, una isla, suelo beige y encimeras blancas

Diseño de cocina lineal moderna de tamaño medio con armarios con paneles lisos, puertas de armario grises, salpicadero con efecto espejo, electrodomésticos de acero inoxidable, una isla, suelo blanco y encimeras blancas

Foto de escalera en U moderna grande con escalones de madera, contrahuellas de madera y barandilla de metal

Diseño de vestíbulo posterior minimalista grande con paredes grises, suelo de baldosas de porcelana y suelo gris

This photo: For a couple's house in Paradise Valley, architect C.P. Drewett created a sleek modern kitchen with Caesarstone counters and tile backsplashes from Art Stone LLC. Porcelain-tile floors from Villagio Tile & Stone provide contrast to the dark-stained vertical-grain white-oak cabinetry fabricated by Reliance Custom Cabinets.
Positioned near the base of iconic Camelback Mountain, “Outside In” is a modernist home celebrating the love of outdoor living Arizonans crave. The design inspiration was honoring early territorial architecture while applying modernist design principles.
Dressed with undulating negra cantera stone, the massing elements of “Outside In” bring an artistic stature to the project’s design hierarchy. This home boasts a first (never seen before feature) — a re-entrant pocketing door which unveils virtually the entire home’s living space to the exterior pool and view terrace.
A timeless chocolate and white palette makes this home both elegant and refined. Oriented south, the spectacular interior natural light illuminates what promises to become another timeless piece of architecture for the Paradise Valley landscape.
Project Details | Outside In
Architect: CP Drewett, AIA, NCARB, Drewett Works
Builder: Bedbrock Developers
Interior Designer: Ownby Design
Photographer: Werner Segarra
Publications:
Luxe Interiors & Design, Jan/Feb 2018, "Outside In: Optimized for Entertaining, a Paradise Valley Home Connects with its Desert Surrounds"
Awards:
Gold Nugget Awards - 2018
Award of Merit – Best Indoor/Outdoor Lifestyle for a Home – Custom
The Nationals - 2017
Silver Award -- Best Architectural Design of a One of a Kind Home - Custom or Spec
http://www.drewettworks.com/outside-in/

Photography & Design by Petite Harmonie
Imagen de cuarto de baño principal moderno de tamaño medio con armarios con paneles lisos, puertas de armario de madera oscura, ducha abierta, sanitario de pared, baldosas y/o azulejos grises, paredes blancas, suelo gris, encimeras blancas y lavabo tipo consola
Imagen de cuarto de baño principal moderno de tamaño medio con armarios con paneles lisos, puertas de armario de madera oscura, ducha abierta, sanitario de pared, baldosas y/o azulejos grises, paredes blancas, suelo gris, encimeras blancas y lavabo tipo consola

Imagen de piscinas y jacuzzis modernos pequeños rectangulares en patio con adoquines de piedra natural
Fotos de casas modernas grises
4

















