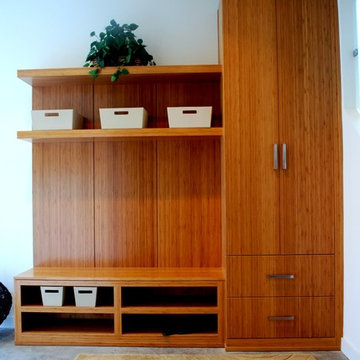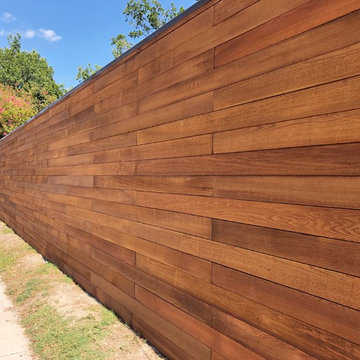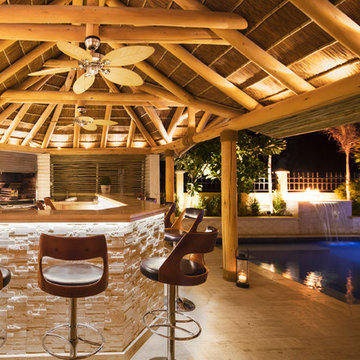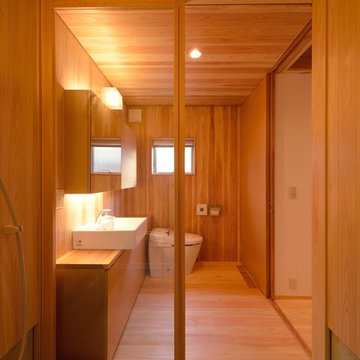Fotos de casas modernas en colores madera
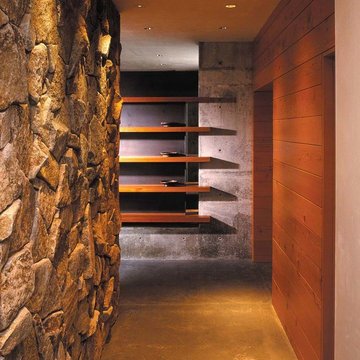
Fred Housel Photographer
Diseño de recibidores y pasillos modernos grandes con paredes grises y suelo de cemento
Diseño de recibidores y pasillos modernos grandes con paredes grises y suelo de cemento
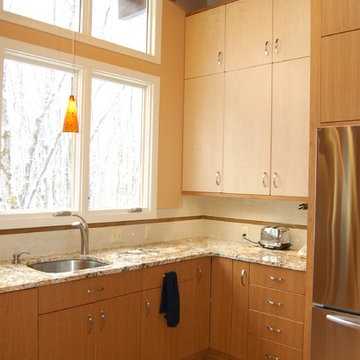
ed collier photography
Ejemplo de cocina comedor minimalista grande con fregadero bajoencimera, armarios con paneles lisos, puertas de armario de madera clara, encimera de granito, salpicadero beige, salpicadero de azulejos de cerámica, electrodomésticos de acero inoxidable y suelo de madera clara
Ejemplo de cocina comedor minimalista grande con fregadero bajoencimera, armarios con paneles lisos, puertas de armario de madera clara, encimera de granito, salpicadero beige, salpicadero de azulejos de cerámica, electrodomésticos de acero inoxidable y suelo de madera clara
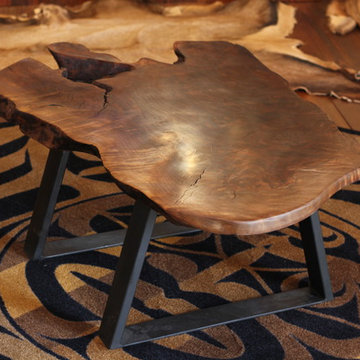
Rustic modern claro walnut coffee table with modern black metal base. This slab of claro walnut is full of marbling and curl. Dimensions of table top are 45″(long) x 25″-30″(wide) x 3″(thick).
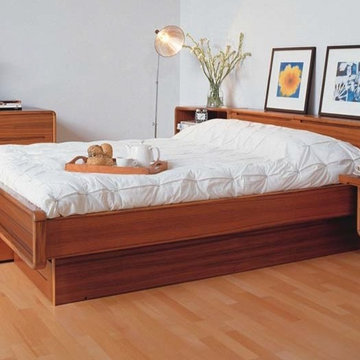
Made from teak, the Sun bedroom uses solids and veneers to create a timeless platform bed with built in storage. Self-closing drawers and pull-out shelves enhance the function of each dresser and nightstand.
The teak timbers are cured to endure the test of time by skilled Thai craftsmen. Combining the best raw materials from South East Asia and eminent Scandinavian design guarantees that each piece is of outstanding quality.
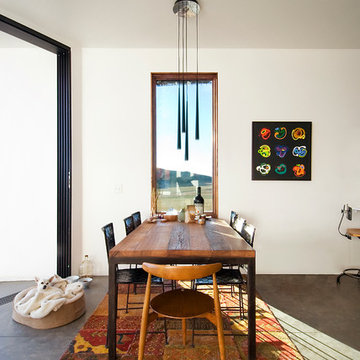
Imbue Design
Modelo de comedor minimalista con suelo de cemento, paredes blancas y alfombra
Modelo de comedor minimalista con suelo de cemento, paredes blancas y alfombra
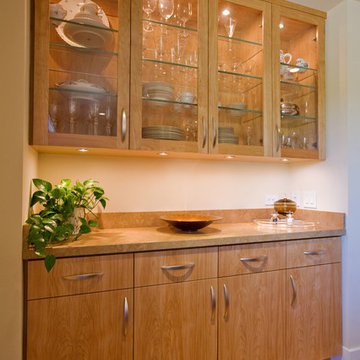
Built-in sideboard with glass shelves and interior lights.
Diseño de comedor moderno de tamaño medio cerrado sin chimenea con paredes blancas y suelo de madera en tonos medios
Diseño de comedor moderno de tamaño medio cerrado sin chimenea con paredes blancas y suelo de madera en tonos medios
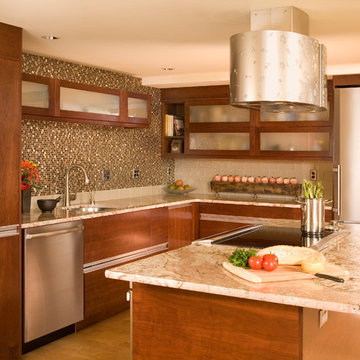
Custom cabinetry featuring pull out cabinets with opaqe glass allows for maximum space utilization and modern feel in a small urban condo kitchen. An island bar with a custom designed kitchen vent is featured.
Photo taken by Roger Turk
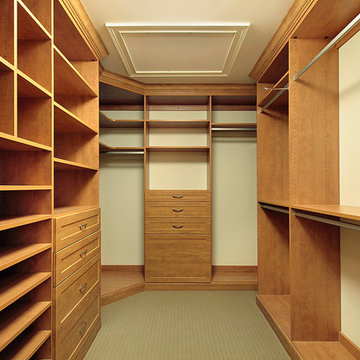
Diseño de armario vestidor moderno de tamaño medio con armarios con paneles empotrados, puertas de armario de madera oscura y suelo gris

Mt. Washington, CA - This modern, one of a kind kitchen remodel, brings us flat paneled cabinets, in both blue/gray and white with a a beautiful mosaic styled blue backsplash.
It is offset by a wonderful, burnt orange flooring (as seen in the reflection of the stove) and also provides stainless steel fixtures and appliances.
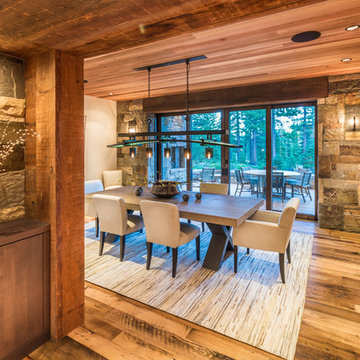
Martis camp realtors
Imagen de comedor moderno de tamaño medio
Imagen de comedor moderno de tamaño medio
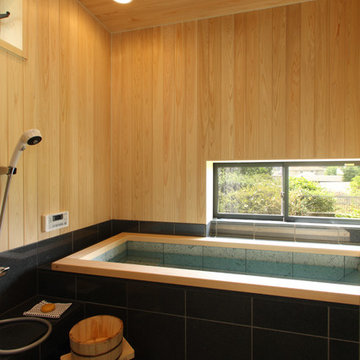
1988年に創業し、ホテル・旅館・介護施設・個人住宅・マンション向けにオーダー浴槽をはじめ、デザイン浴槽、ユニットバス、シャワーユニット等、独自の開発に基づくオリジナルな設計思想をもとに、お風呂まわりをトータルにサポートする浴槽メーカーです。
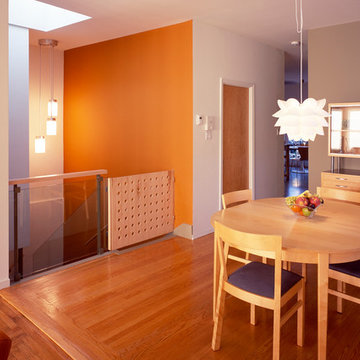
dining area: view towards stair with baby gate.
keith baker, photographer
Foto de comedor minimalista de tamaño medio abierto con suelo de madera en tonos medios y paredes multicolor
Foto de comedor minimalista de tamaño medio abierto con suelo de madera en tonos medios y paredes multicolor

David Calvert Photography
Foto de salón tipo loft minimalista con paredes azules, chimenea lineal, marco de chimenea de metal y suelo blanco
Foto de salón tipo loft minimalista con paredes azules, chimenea lineal, marco de chimenea de metal y suelo blanco
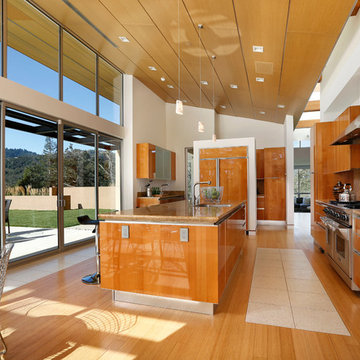
Carefully sited onto its environment, this dwelling was placed to reveal a magnificent vista. Maximizing the use of the site by creating stepped terraces that envelope the residence and frame the spectacular views. The long reflecting pool provides its orientation amongst the sweeping panorama of the surrounding hills that enhance the relationship of the interior and exterior spaces of this multi-story home. The dynamic thrust of the soaring inverted roof meets the landscape beneath a dominant overhang. The result is a sense of protected openness and freedom within expansive interior space surrounded by glass.
www.bernardandre.com
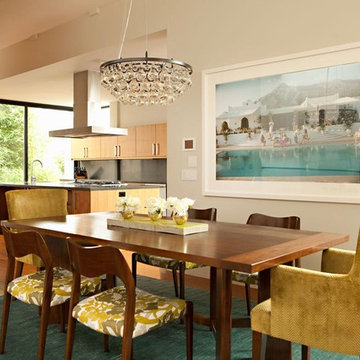
Foto de comedor de cocina minimalista con paredes beige, suelo de madera en tonos medios y alfombra
Fotos de casas modernas en colores madera
8

















