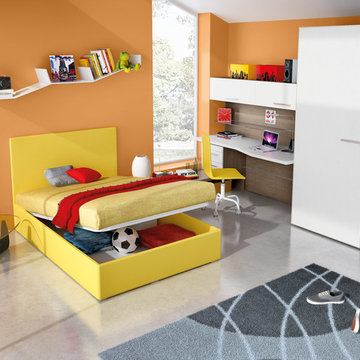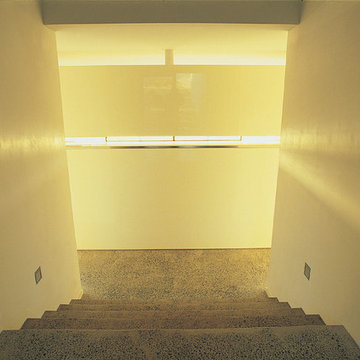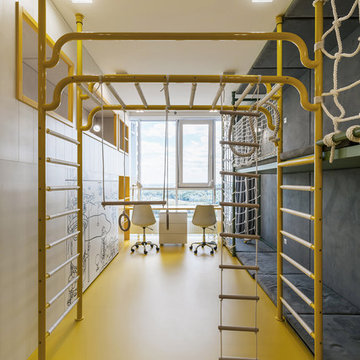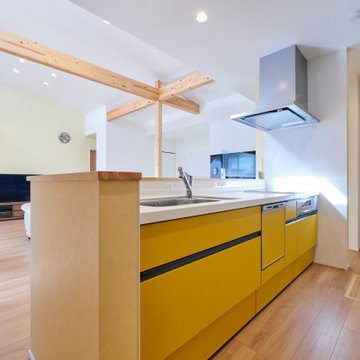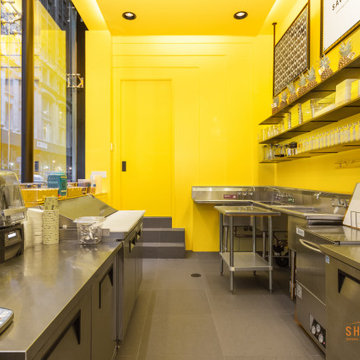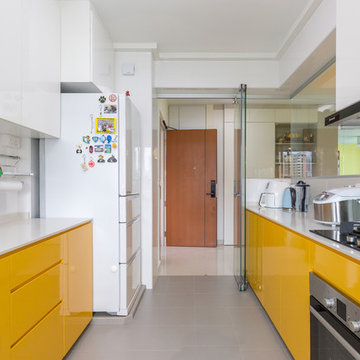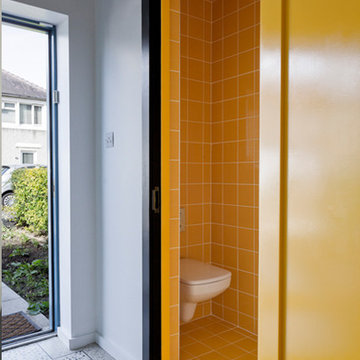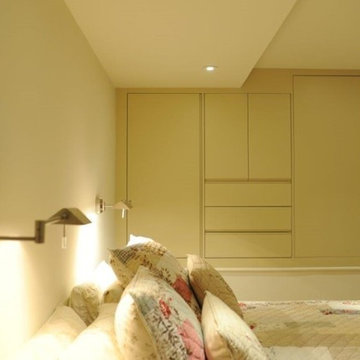Fotos de casas modernas amarillas
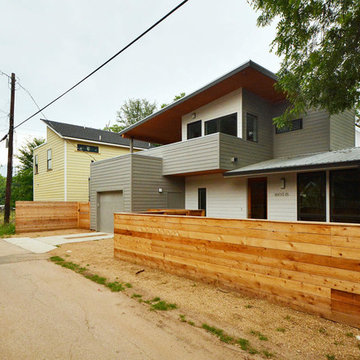
Twist Tours
Modelo de fachada de casa gris moderna pequeña de dos plantas con revestimiento de aglomerado de cemento, tejado de un solo tendido y tejado de metal
Modelo de fachada de casa gris moderna pequeña de dos plantas con revestimiento de aglomerado de cemento, tejado de un solo tendido y tejado de metal
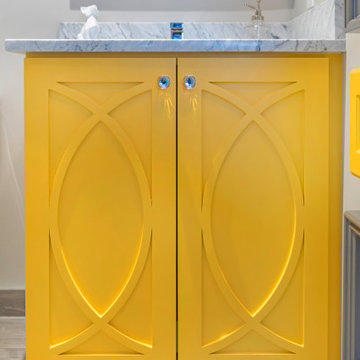
A third story remodeled attic bathroom in Greater Uptown area of Houston.
Imagen de cuarto de baño único y de pie minimalista pequeño con puertas de armario amarillas, ducha empotrada, sanitario de dos piezas y aseo y ducha
Imagen de cuarto de baño único y de pie minimalista pequeño con puertas de armario amarillas, ducha empotrada, sanitario de dos piezas y aseo y ducha

Imagen de fachada de casa blanca y gris minimalista grande de dos plantas con tejado de metal

MALVERN | WATTLE HOUSE
Front garden Design | Stone Masonry Restoration | Colour selection
The client brief was to design a new fence and entrance including garden, restoration of the façade including verandah of this old beauty. This gorgeous 115 year old, villa required extensive renovation to the façade, timberwork and verandah.
Withing this design our client wanted a new, very generous entrance where she could greet her broad circle of friends and family.
Our client requested a modern take on the ‘old’ and she wanted every plant she has ever loved, in her new garden, as this was to be her last move. Jill is an avid gardener at age 82, she maintains her own garden and each plant has special memories and she wanted a garden that represented her many gardens in the past, plants from friends and plants that prompted wonderful stories. In fact, a true ‘memory garden’.
The garden is peppered with deciduous trees, perennial plants that give texture and interest, annuals and plants that flower throughout the seasons.
We were given free rein to select colours and finishes for the colour palette and hardscaping. However, one constraint was that Jill wanted to retain the terrazzo on the front verandah. Whilst on a site visit we found the original slate from the verandah in the back garden holding up the raised vegetable garden. We re-purposed this and used them as steppers in the front garden.
To enhance the design and to encourage bees and birds into the garden we included a spun copper dish from Mallee Design.
A garden that we have had the very great pleasure to design and bring to life.
Residential | Building Design
Completed | 2020
Building Designer Nick Apps, Catnik Design Studio
Landscape Designer Cathy Apps, Catnik Design Studio
Construction | Catnik Design Studio
Lighting | LED Outdoors_Architectural

This is our take on a modern farmhouse. With mixed exterior textures and materials, we accomplished both the modern feel with the attraction of farmhouse style.
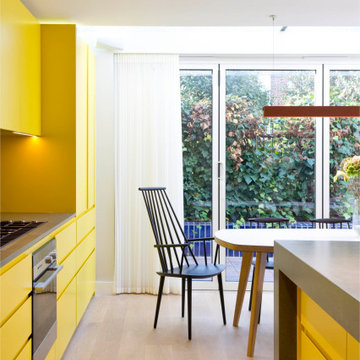
This house lies on a mid-century modern estate in Holland Park by celebrated architects Maxwell Fry and Jane Drew. Built in 1966, the estate features red brick terraces with integrated garages and generous communal gardens.
The project included a rear extension in matching brick, internal refurbishment and new landscaping. Original internal partitions were removed to create flexible open plan living spaces. A new winding stair is finished in powder coated steel and oak. This compact stair results in significant additional useable floor area on each level.
The rear extension at ground floor creates a kitchen and social space, with a large frameless window allowing new views of the side garden. White oiled oak flooring provides a clean contemporary finish, while reflecting light deep into the room. Dark blue ceramic tiles in the garden draw inspiration from the original tiles at the entrance to each house. Bold colour highlights continue in the kitchen units, new stair and the geometric tiled bathroom.
At first floor, a flexible space can be separated with sliding doors to create a study, play room and a formal reception room overlooking the garden. The study is located in the original shiplap timber clad bay, that cantilevers over the main entrance.
The house is finished with a selection of mid-century furniture in keeping with the era.
In collaboration with Architecture for London.

Ejemplo de cocina moderna de tamaño medio abierta con fregadero bajoencimera, armarios con paneles lisos, puertas de armario amarillas, encimera de acrílico, salpicadero blanco, electrodomésticos de acero inoxidable, suelo de madera clara, una isla y encimeras blancas

Foto de cocinas en U moderno de tamaño medio abierto con fregadero integrado, armarios con paneles lisos, puertas de armario amarillas, salpicadero blanco, electrodomésticos con paneles, suelo de madera en tonos medios, península, suelo marrón y encimeras grises
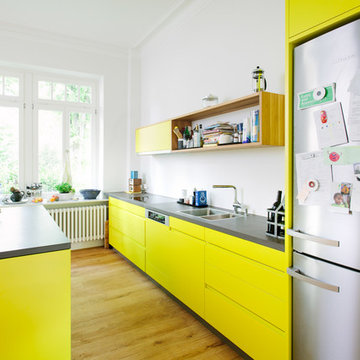
Architekturfotos – Architekturbüro Tenbücken – Bad Godesberg - www.jan-tenbuecken.com
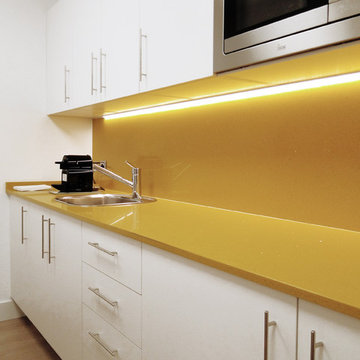
Proyecto para El Corte Ingles División Empresas
Modelo de cocina minimalista con salpicadero amarillo
Modelo de cocina minimalista con salpicadero amarillo
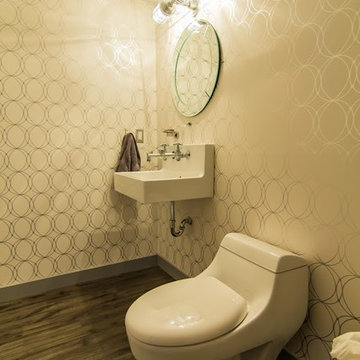
Diseño de aseo minimalista de tamaño medio con sanitario de una pieza, paredes beige, suelo de madera oscura, lavabo suspendido, encimera de cuarzo compacto, suelo marrón, armarios abiertos y puertas de armario grises
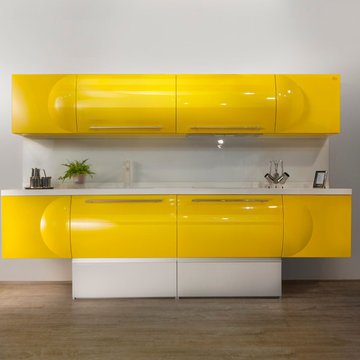
Diseño de cocinas en L moderna de tamaño medio cerrada con fregadero bajoencimera, puertas de armario amarillas, encimera de acrílico, salpicadero blanco, salpicadero de vidrio templado, electrodomésticos blancos y suelo de madera clara
Fotos de casas modernas amarillas
4

















