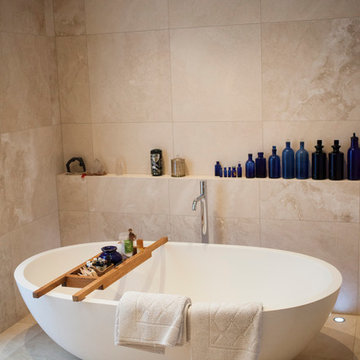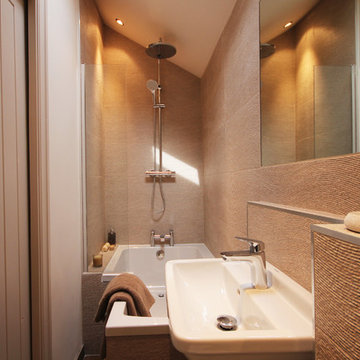380 fotos de casas marrones

Siri Blanchette/Blind Dog Photo Associates
This kids bath has all the fun of a sunny day at the beach. In a contemporary way, the details in the room are nautical and beachy. The color of the walls are like a clear blue sky, the vanity lights look like vintage boat lights, the vanity top looks like sand, and the shower walls are meant to look like a sea shanty with weathered looking wood grained tile plank walls and a shower "window pane" cubby with hand painted tiles designed by Marcye that look like a view out to the beach. The floor is bleached pebbles with hand painted sea creature tiles placed randomly for the kids to find.
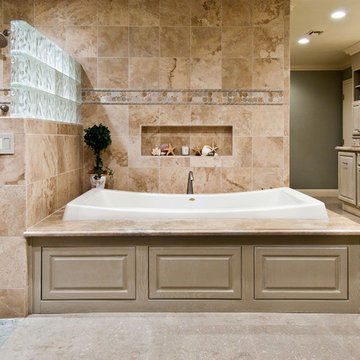
Ann Cummings Interior Design / Design InSite / Ian Cummings Photography
Foto de cuarto de baño tradicional renovado con ducha abierta y ducha abierta
Foto de cuarto de baño tradicional renovado con ducha abierta y ducha abierta
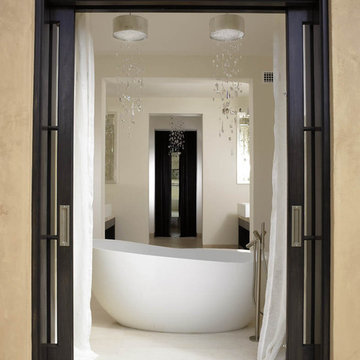
Modelo de cuarto de baño con puerta corredera minimalista con bañera exenta y baldosas y/o azulejos blancos
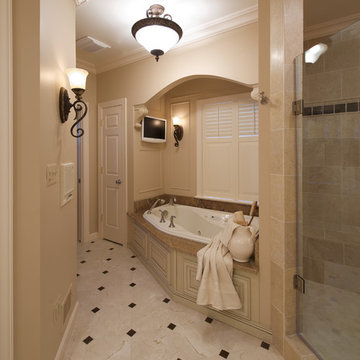
Marble, granite, limestone, glass tiles, and custom-glazed cabinetry all in soft earth tones. The concept for this master bath is purely European elegance.
The transformation began by gutting the 1980s master bathroom and creating a new floor plan that addressed our clients' current needs...more storage, dual sinks, a new spa-like shower, a whirlpool tub, and a spacious linen closet.
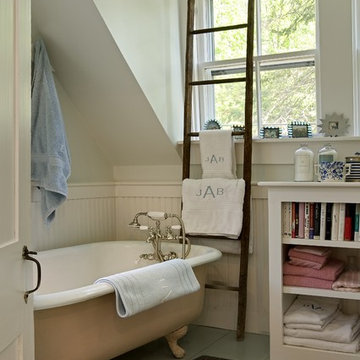
By replumbing this old and leaky salvaged bathtub, as well as giving a thorough makeover to the room, transforming the modular shower into a fabulous new custom shower with skylight, a new built-in and integrated wainscoting, a new window and fresh paint this bathroom now elegantly serves all the clients bathing needs.
Renovation/Addition. Rob Karosis Photography
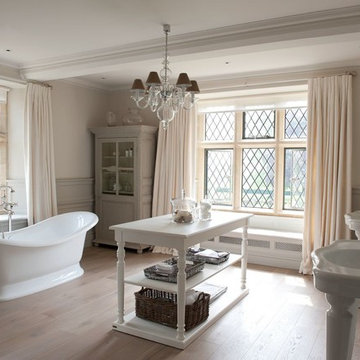
Ejemplo de cuarto de baño principal campestre con lavabo tipo consola, encimera de mármol, bañera exenta, paredes blancas y suelo de madera clara
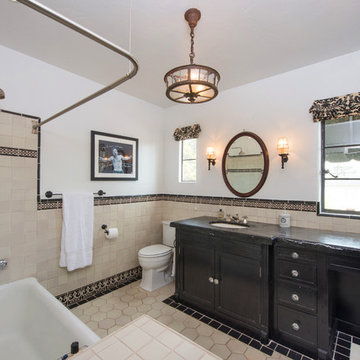
Imagen de cuarto de baño mediterráneo con armarios con paneles empotrados, puertas de armario negras y combinación de ducha y bañera
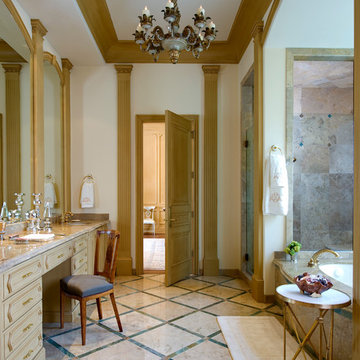
Foto de cuarto de baño clásico con puertas de armario beige, bañera encastrada sin remate y armarios con paneles empotrados
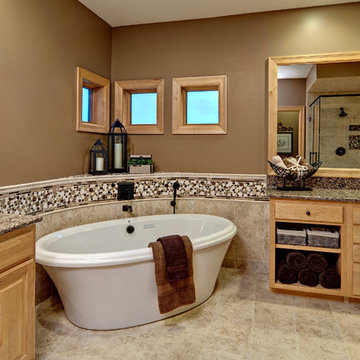
Master Bath Facelift.
We replaced the garden tub with this beautiful freestanding air massage tub. We added a half wall with pebble accent to follow the curve of the new tub.
Photos courtesy of Mark Ehlen
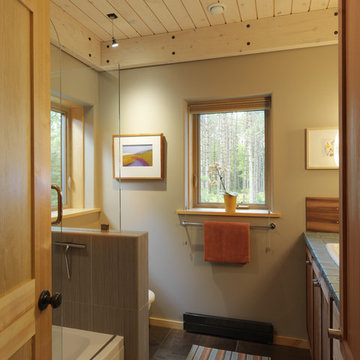
Photography by Susan Teare
Modelo de cuarto de baño actual con encimera de azulejos
Modelo de cuarto de baño actual con encimera de azulejos
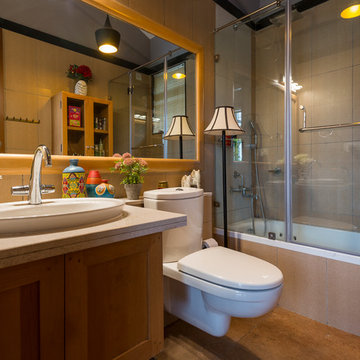
Foto de cuarto de baño tradicional pequeño con sanitario de dos piezas, baldosas y/o azulejos beige, baldosas y/o azulejos de cerámica, suelo marrón, lavabo encastrado, armarios estilo shaker, puertas de armario de madera oscura, bañera empotrada, combinación de ducha y bañera y ducha con puerta con bisagras

Photography by Illya
Imagen de cuarto de baño principal contemporáneo grande con lavabo sobreencimera, armarios con paneles lisos, puertas de armario de madera en tonos medios, bañera japonesa, ducha abierta, sanitario de una pieza, baldosas y/o azulejos verdes, baldosas y/o azulejos de cemento, paredes beige, suelo de baldosas de porcelana, encimera de cuarzo compacto, suelo beige, ducha abierta y encimeras blancas
Imagen de cuarto de baño principal contemporáneo grande con lavabo sobreencimera, armarios con paneles lisos, puertas de armario de madera en tonos medios, bañera japonesa, ducha abierta, sanitario de una pieza, baldosas y/o azulejos verdes, baldosas y/o azulejos de cemento, paredes beige, suelo de baldosas de porcelana, encimera de cuarzo compacto, suelo beige, ducha abierta y encimeras blancas
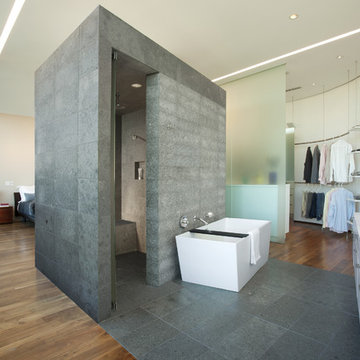
This sixth floor penthouse overlooks the city lakes, the Uptown retail district and the city skyline beyond. Designed for a young professional, the space is shaped by distinguishing the private and public realms through sculptural spatial gestures. Upon entry, a curved wall of white marble dust plaster pulls one into the space and delineates the boundary of the private master suite. The master bedroom space is screened from the entry by a translucent glass wall layered with a perforated veil creating optical dynamics and movement. This functions to privatize the master suite, while still allowing light to filter through the space to the entry. Suspended cabinet elements of Australian Walnut float opposite the curved white wall and Walnut floors lead one into the living room and kitchen spaces.
A custom perforated stainless steel shroud surrounds a spiral stair that leads to a roof deck and garden space above, creating a daylit lantern within the center of the space. The concept for the stair began with the metaphor of water as a connection to the chain of city lakes. An image of water was abstracted into a series of pixels that were translated into a series of varying perforations, creating a dynamic pattern cut out of curved stainless steel panels. The result creates a sensory exciting path of movement and light, allowing the user to move up and down through dramatic shadow patterns that change with the position of the sun, transforming the light within the space.
The kitchen is composed of Cherry and translucent glass cabinets with stainless steel shelves and countertops creating a progressive, modern backdrop to the interior edge of the living space. The powder room draws light through translucent glass, nestled behind the kitchen. Lines of light within, and suspended from the ceiling extend through the space toward the glass perimeter, defining a graphic counterpoint to the natural light from the perimeter full height glass.
Within the master suite a freestanding Burlington stone bathroom mass creates solidity and privacy while separating the bedroom area from the bath and dressing spaces. The curved wall creates a walk-in dressing space as a fine boutique within the suite. The suspended screen acts as art within the master bedroom while filtering the light from the full height windows which open to the city beyond.
The guest suite and office is located behind the pale blue wall of the kitchen through a sliding translucent glass panel. Natural light reaches the interior spaces of the dressing room and bath over partial height walls and clerestory glass.
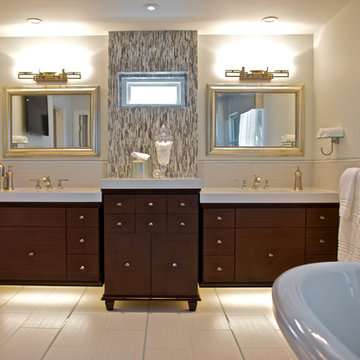
a serene and peaceful master bedroom featuring a vaulted ceiling, elegant chandelier, custom furntiure, blackout drapery and modern art paired with a smart and fresh bathroom with floors inlaid with glass, floating cabinets, a deep soaking tub and steam shower. they may never leave home again.
photography by michele menier of http://smoochphotog.com/Smooch_Photog/Home.html
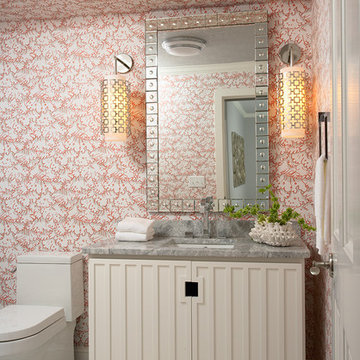
Martha O'Hara Interiors, Interior Design & Photo Styling | Carl M Hansen Companies, Remodel | Susan Gilmore, Photography
Please Note: All “related,” “similar,” and “sponsored” products tagged or listed by Houzz are not actual products pictured. They have not been approved by Martha O’Hara Interiors nor any of the professionals credited. For information about our work, please contact design@oharainteriors.com.
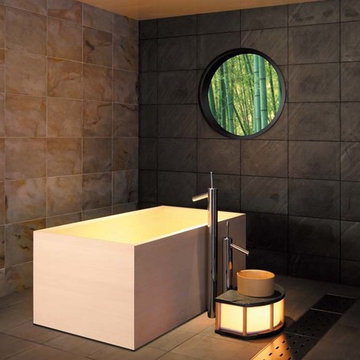
kaku / 伝統的な木製浴槽の製造技術を用いながらも、モダンな浴室にも溶け込むシンプルな外観 / 2015年ウッドデザイン賞 受賞
Foto de cuarto de baño moderno con paredes grises, bañera japonesa, baldosas y/o azulejos grises, ventanas y suelo gris
Foto de cuarto de baño moderno con paredes grises, bañera japonesa, baldosas y/o azulejos grises, ventanas y suelo gris
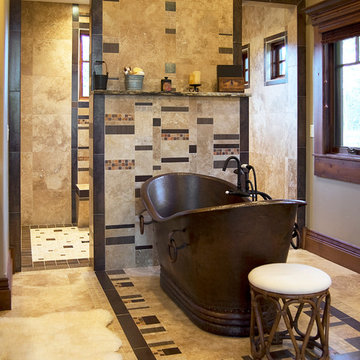
fur rug, white animal rug,tan tile floor, tan tile wall, brown tile, brown bath tub, bentwood bath stool, large shower room, no shower door, floating shelf, dark wood baseboard, tub filler, freestanding tub, window, dark wood trim, multi-color tile
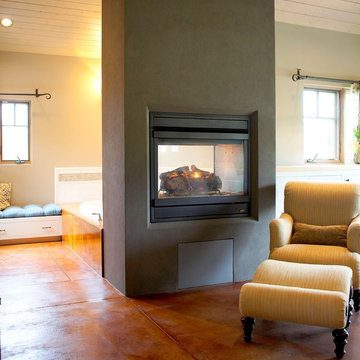
Photography by Ian Gleadle.
Ejemplo de dormitorio bohemio con marco de chimenea de hormigón y chimenea de doble cara
Ejemplo de dormitorio bohemio con marco de chimenea de hormigón y chimenea de doble cara
380 fotos de casas marrones
2

















