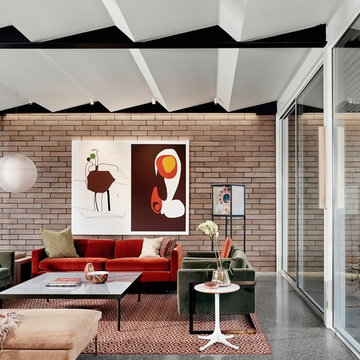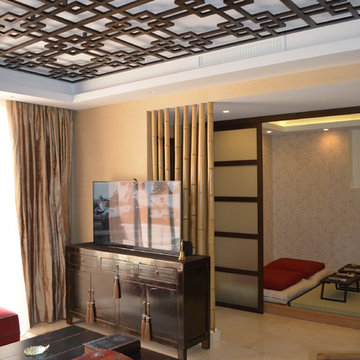118.825 fotos de casas marrones
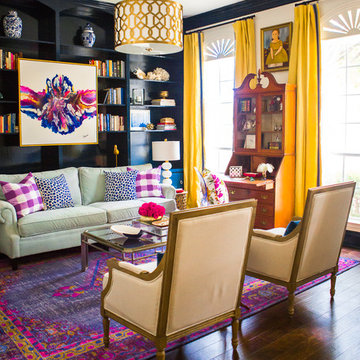
Photgrapher: Mary Summers
Designer: Cassie from Hi Sugarplum Blog
Cassie Freeman accented this already vibrant room with Loom Decor's custom yellow linen drapery to even out the space and put a spin on a traditional room. For a unique style add a contrasting color trim to tie the drapery into the traditional aspects of the room.
Shop and create your custom window treatments at loomdecor.com

Imagen de salón contemporáneo con moqueta, chimenea lineal, televisor colgado en la pared y paredes beige

A 1980's townhouse located in the Fitler Square neighborhood of Philadelphia was in need of an upgrade. The project that resulted included substantial interior renovation to the four-story townhome overlooking the Schuylkill River.
The Owners desired a fresh interpretation of their existing space, more suited for entertaining and uncluttered modern living. This led to a reinvention of the modern master suite and a refocusing of architectural elements and materials throughout the home.
Originally comprised of a divided master bedroom, bathroom and office, the fourth floor was entirely redesigned to create a contemporary, open-plan master suite. The bedroom, now located in the center of the floor plan, is composed with custom built-in furniture and includes a glass terrarium and a wet bar. It is flanked by a dressing room on one side and a luxurious bathroom on the other, all open to one another both visually and by circulation. The bathroom includes a free-standing tub, glass shower, custom wood vanity, eco-conscious fireplace, and an outdoor terrace. The open plan allows for great breadth and a wealth of natural light, atypical of townhouse living.
The main entertaining floor houses the kitchen, dining area and living room. A sculptural ceiling defines the open dining area, while a long, low concrete hearth connects the new modern fireplace with the concrete stair treads leading up. The bright, neutral color palette of the walls and finishes contrasts against the blackened wood floors. Sleek but comfortable furnishing, dramatic recessed lighting, and a full-home speaker system complete the entertaining space.
Barry Halkin and Todd Mason Photography
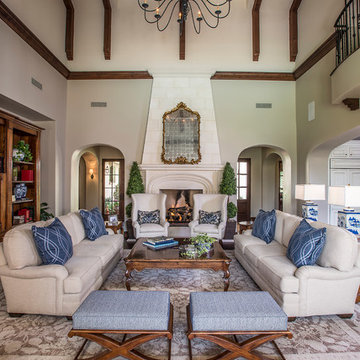
Jack M. Smith Architect, Inc.
JSAarchitect.Net
Sandler Photo
Imagen de salón abierto clásico de tamaño medio
Imagen de salón abierto clásico de tamaño medio

Custom fabrics offer beautiful textures and colors to this great room.
Palo Dobrick Photographer
Modelo de salón abierto tradicional renovado de tamaño medio con paredes grises, moqueta, todas las chimeneas, marco de chimenea de ladrillo y televisor retractable
Modelo de salón abierto tradicional renovado de tamaño medio con paredes grises, moqueta, todas las chimeneas, marco de chimenea de ladrillo y televisor retractable
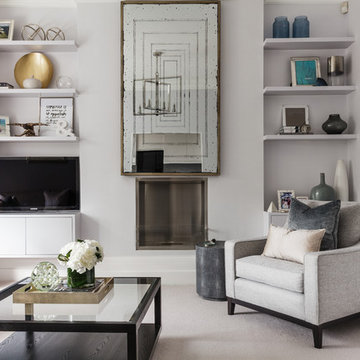
Simon Maxwell
Imagen de salón clásico renovado con moqueta, todas las chimeneas, pared multimedia y paredes grises
Imagen de salón clásico renovado con moqueta, todas las chimeneas, pared multimedia y paredes grises
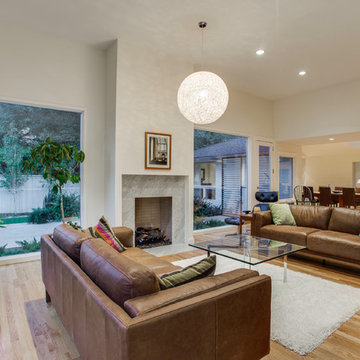
Modelo de salón para visitas abierto contemporáneo grande sin televisor con paredes blancas, suelo de madera clara, todas las chimeneas y marco de chimenea de piedra
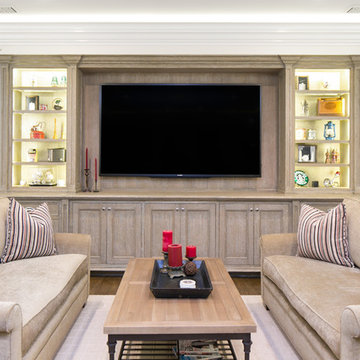
Ryan Garvin
Diseño de salón para visitas cerrado tradicional renovado con paredes grises, suelo de madera en tonos medios y pared multimedia
Diseño de salón para visitas cerrado tradicional renovado con paredes grises, suelo de madera en tonos medios y pared multimedia
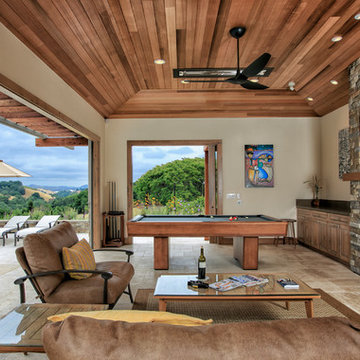
Photography by Paul Dyer
Modelo de patio tradicional renovado grande en patio trasero
Modelo de patio tradicional renovado grande en patio trasero

Ejemplo de salón para visitas cerrado tradicional grande con suelo de madera en tonos medios, paredes amarillas y suelo marrón
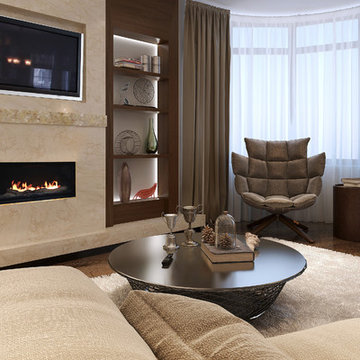
Modelo de salón para visitas abierto contemporáneo de tamaño medio con paredes beige, suelo de madera en tonos medios, todas las chimeneas, marco de chimenea de piedra y televisor colgado en la pared
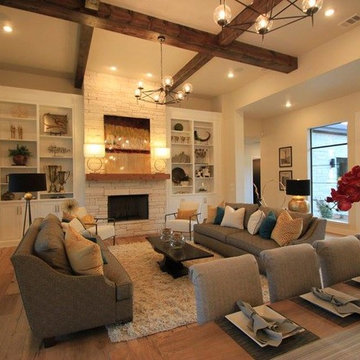
Imagen de salón para visitas tradicional renovado sin televisor con paredes beige, suelo de madera clara, todas las chimeneas y marco de chimenea de piedra
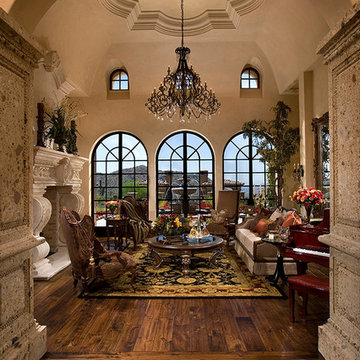
Luxury homes with elegant archways designed by Fratantoni Interior Designers.
Follow us on Pinterest, Twitter, Facebook and Instagram for more inspirational photos with Living Room Decor!
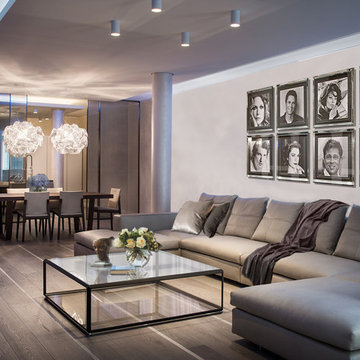
Dining room and living room linked with the kitchen by a beautiful bronzed glass sliding door.
Imagen de salón abierto contemporáneo grande con paredes beige y suelo de madera clara
Imagen de salón abierto contemporáneo grande con paredes beige y suelo de madera clara
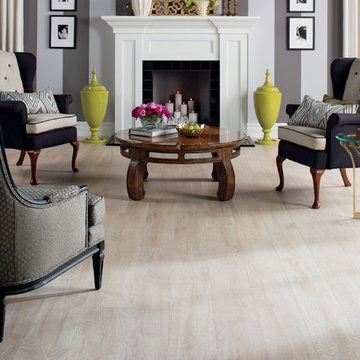
Torlys Reclaimé™ "White Wash Oak" Laminate Flooring
Imagen de biblioteca en casa abierta tradicional de tamaño medio sin televisor con paredes grises, suelo de madera clara, todas las chimeneas y marco de chimenea de madera
Imagen de biblioteca en casa abierta tradicional de tamaño medio sin televisor con paredes grises, suelo de madera clara, todas las chimeneas y marco de chimenea de madera
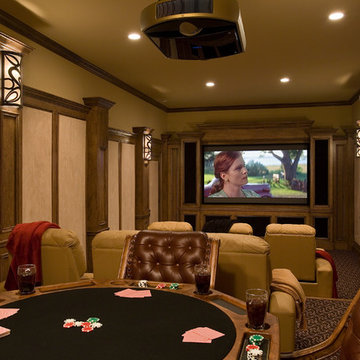
Designed by MossCreek, this beautiful timber frame home includes signature MossCreek style elements such as natural materials, expression of structure, elegant rustic design, and perfect use of space in relation to build site.
Roger Wade
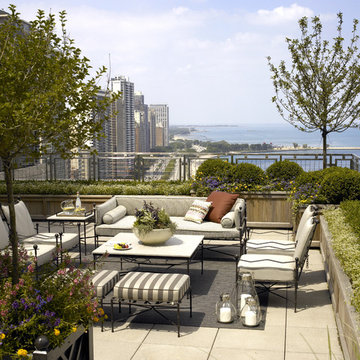
Scott Byron & Company Landscape Design
Foto de terraza clásica sin cubierta en azotea
Foto de terraza clásica sin cubierta en azotea
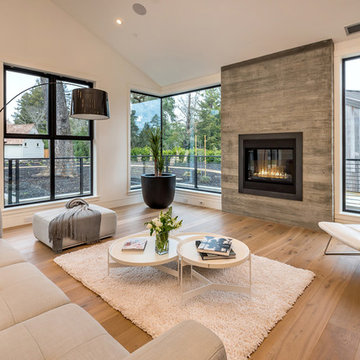
Modelo de salón escandinavo con paredes blancas, suelo de madera clara, chimenea lineal y alfombra
118.825 fotos de casas marrones
8

















