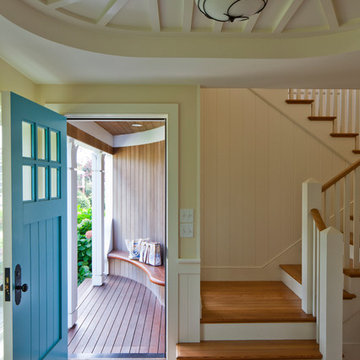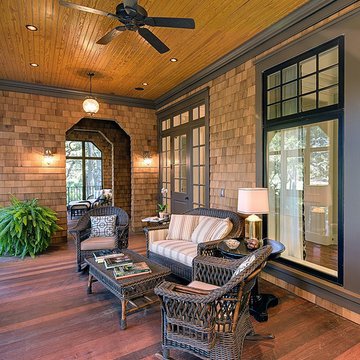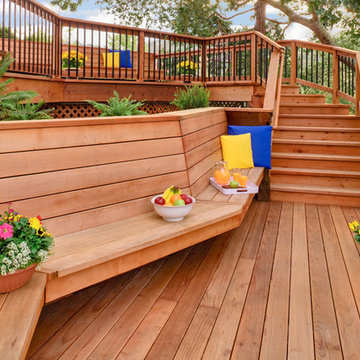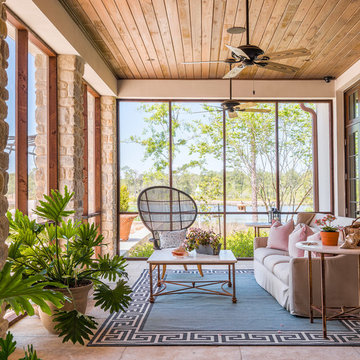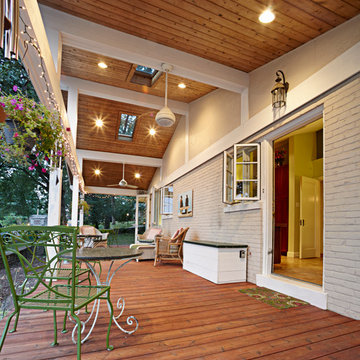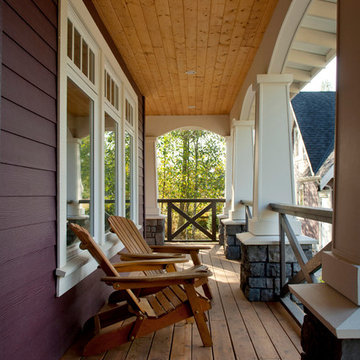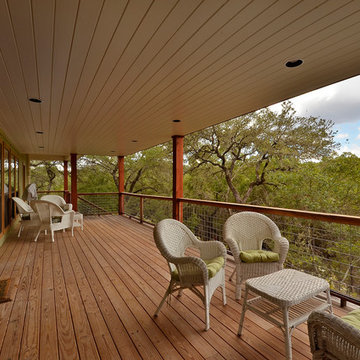34 fotos de casas marrones
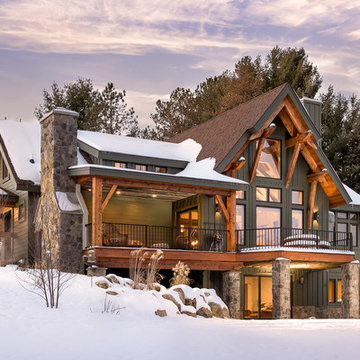
© 2017 Kim Smith Photo
Home by Timberbuilt. Please address design questions to the builder.
Foto de fachada de casa verde rústica de dos plantas con tejado a dos aguas y tejado de teja de madera
Foto de fachada de casa verde rústica de dos plantas con tejado a dos aguas y tejado de teja de madera

the deck
The deck is an outdoor room with a high awning roof built over. This dramatic roof gives one the feeling of being outside under the sky and yet still sheltered from the rain. The awning roof is freestanding to allow hot summer air to escape and to simplify construction. The architect designed the kitchen as a sculpture. It is also very practical and makes the most out of economical materials.
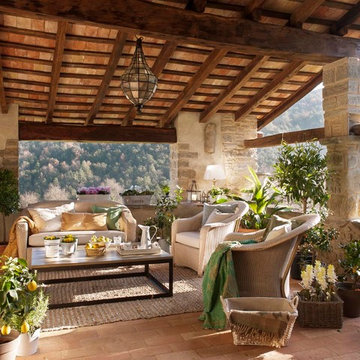
Foto de terraza rústica de tamaño medio en patio trasero y anexo de casas con jardín de macetas

Ejemplo de terraza mediterránea de tamaño medio en patio delantero con losas de hormigón y iluminación
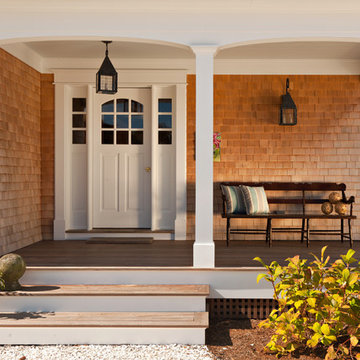
Castle del Rio Architects, Photography by Dan Cutrona
Imagen de entrada tradicional con puerta blanca
Imagen de entrada tradicional con puerta blanca
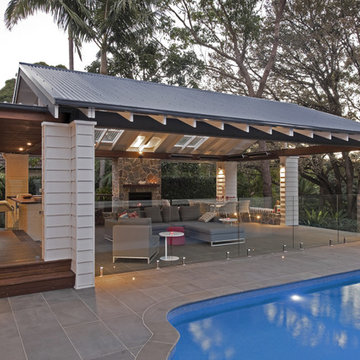
The Pavilion is a contemporary outdoor living addition to a Federation house in Roseville, NSW.
The existing house sits on a 1550sqm block of land and is a substantial renovated two storey family home. The 900sqm north facing rear yard slopes gently down from the back of the house and is framed by mature deciduous trees.
The client wanted to create something special “out the back”, to replace an old timber pergola and update the pebblecrete pool, surrounded by uneven brick paving and tubular pool fencing.
After years living in Asia, the client’s vision was for a year round, comfortable outdoor living space; shaded from the hot Australian sun, protected from the rain, and warmed by an outdoor fireplace and heaters during the cooler Sydney months.
The result is large outdoor living room, which provides generous space for year round outdoor living and entertaining and connects the house to both the pool and the deep back yard.
The Pavilion at Roseville is a new in-between space, blurring the distinction between inside and out. It celebrates the contemporary culture of outdoor living, gathering friends & family outside, around the bbq, pool and hearth.
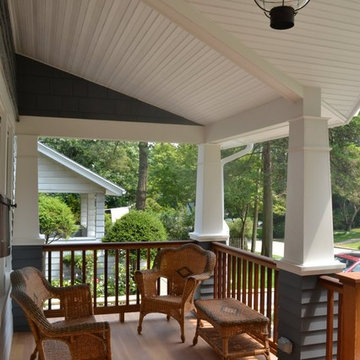
When the owners of this 1920's bungalow
decided to create a separate one bedroom living space for their returning college student (or visiting in-law), they turned to us to provide the needed functional spaces while maximizing the aesthetic of the added construction.
Expanding out the front, we created a separate side entrance to the new Living Room, Bedroom and Bath, with generous 9'-0" ceilings, topped by a new Wrap Around Porch.
Major relocations including gas, water and septic services, made while supporting portions of the house in mid air, are parts of the work which remain unseen.
The resulting new Front Porch face to the home extends the original home's historic charm towards the street, looking as if it has always been there.
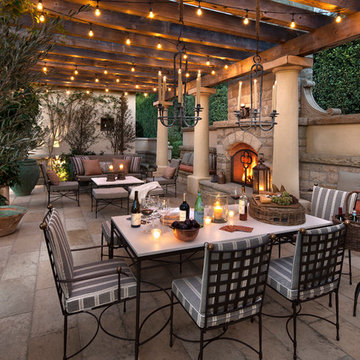
Patio, dining area, and fireplace.
Imagen de patio mediterráneo con pérgola
Imagen de patio mediterráneo con pérgola
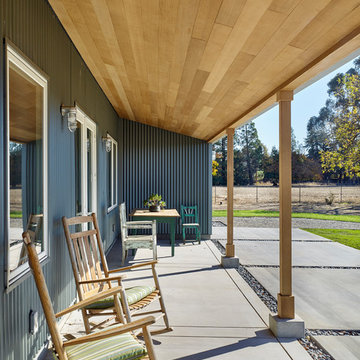
Diseño de terraza de estilo de casa de campo en patio delantero y anexo de casas con losas de hormigón
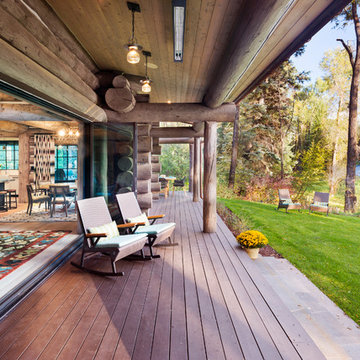
Alex Irvin Photography
Foto de terraza rústica en anexo de casas con entablado
Foto de terraza rústica en anexo de casas con entablado
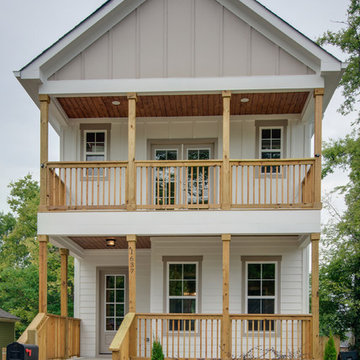
Modelo de fachada de casa blanca tradicional renovada de dos plantas con revestimiento de madera y tejado a dos aguas
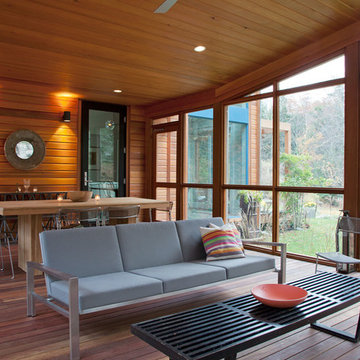
Photos © Rachael L. Stollar
Diseño de terraza rústica de tamaño medio en anexo de casas con brasero, entablado y todos los revestimientos
Diseño de terraza rústica de tamaño medio en anexo de casas con brasero, entablado y todos los revestimientos
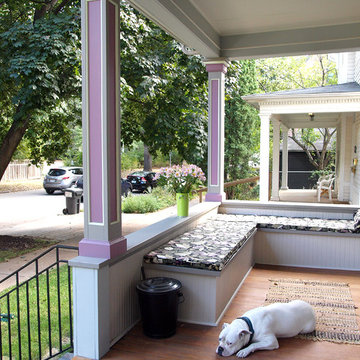
Scott Jacobson
Diseño de terraza tradicional en patio delantero con iluminación
Diseño de terraza tradicional en patio delantero con iluminación
34 fotos de casas marrones
1

















