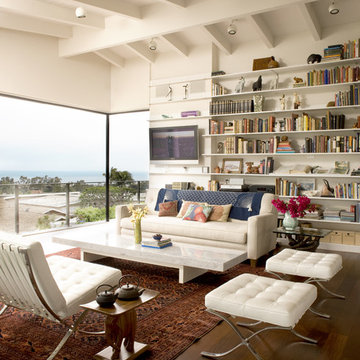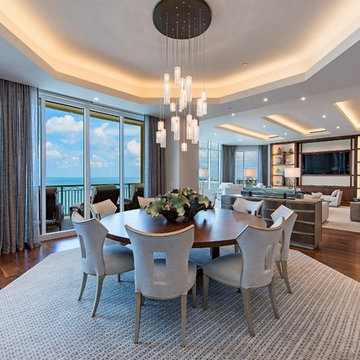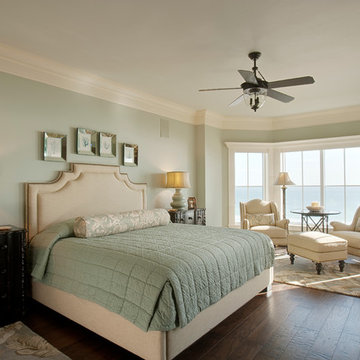1.147 fotos de casas marrones

Architectrure by TMS Architects
Rob Karosis Photography
Foto de salón para visitas costero sin televisor con paredes blancas, suelo de madera clara, todas las chimeneas, marco de chimenea de piedra y alfombra
Foto de salón para visitas costero sin televisor con paredes blancas, suelo de madera clara, todas las chimeneas, marco de chimenea de piedra y alfombra

Fireplace: - 9 ft. linear
Bottom horizontal section-Tile: Emser Borigni White 18x35- Horizontal stacked
Top vertical section- Tile: Emser Borigni Diagonal Left/Right- White 18x35
Grout: Mapei 77 Frost
Fireplace wall paint: Web Gray SW 7075
Ceiling Paint: Pure White SW 7005
Paint: Egret White SW 7570
Photographer: Steve Chenn

Spacecrafting
Ejemplo de galería marinera con suelo de madera en tonos medios, todas las chimeneas, marco de chimenea de piedra y techo estándar
Ejemplo de galería marinera con suelo de madera en tonos medios, todas las chimeneas, marco de chimenea de piedra y techo estándar

Ejemplo de sala de estar abierta actual con chimenea lineal, televisor colgado en la pared y alfombra

Sharps Bedrooms
Foto de habitación de invitados gris y blanca marinera grande con paredes grises, suelo de madera clara y suelo blanco
Foto de habitación de invitados gris y blanca marinera grande con paredes grises, suelo de madera clara y suelo blanco

Modelo de bar en casa con barra de bar en L moderno de tamaño medio con fregadero bajoencimera, armarios con paneles lisos, puertas de armario marrones, salpicadero marrón, salpicadero de madera y suelo beige

Photography - LongViews Studios
Diseño de sala de estar abierta rural extra grande con paredes marrones, suelo de madera en tonos medios y suelo marrón
Diseño de sala de estar abierta rural extra grande con paredes marrones, suelo de madera en tonos medios y suelo marrón
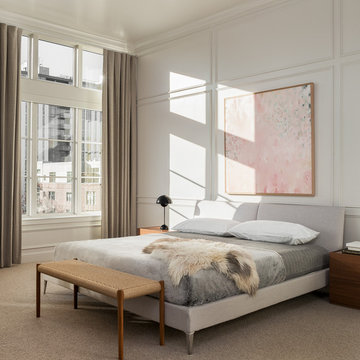
We joined forces with JHL Design’s Holly Freres and Liz Morgan to transform a dark and dated Pearl District penthouse into an elegant and timeless home. The space was designed with European metropolitan interiors in mind, giving it the “Parisian Modern” look the clients desired.
The team replaced cherry casework and red and ochre walls with clean white and neutral shades to brighten the space. The new applied wood paneling serves as an interesting architectural detail while modern fixtures and furniture keep it from feeling too traditional. The project also included new casework, new wood floors and carpet, new terrazzo countertops, new vanity and plumbing fixtures, and reworked cabinetry in the kitchen and pantry.
Photos by Haris Kenjar.

Reportaje fotográfico realizado a un apartamento vacacional en Calahonda (Málaga). Tras posterior reforma y decoración sencilla y elegante. Este espacio disfruta de una excelente luminosidad, y era esencial captarlo en las fotografías.
Lolo Mestanza

Photo By: Trent Bell
Imagen de galería contemporánea con suelo de madera en tonos medios, todas las chimeneas, marco de chimenea de piedra, techo estándar y suelo marrón
Imagen de galería contemporánea con suelo de madera en tonos medios, todas las chimeneas, marco de chimenea de piedra, techo estándar y suelo marrón

Whitney Kamman Photography
Imagen de salón rural con paredes blancas, suelo de madera en tonos medios, todas las chimeneas y suelo marrón
Imagen de salón rural con paredes blancas, suelo de madera en tonos medios, todas las chimeneas y suelo marrón

My client for this project was a builder/ developer. He had purchased a flat two acre parcel with vineyards that was within easy walking distance of downtown St. Helena. He planned to “build for sale” a three bedroom home with a separate one bedroom guest house, a pool and a pool house. He wanted a modern type farmhouse design that opened up to the site and to the views of the hills beyond and to keep as much of the vineyards as possible. The house was designed with a central Great Room consisting of a kitchen area, a dining area, and a living area all under one roof with a central linear cupola to bring natural light into the middle of the room. One approaches the entrance to the home through a small garden with water features on both sides of a path that leads to a covered entry porch and the front door. The entry hall runs the length of the Great Room and serves as both a link to the bedroom wings, the garage, the laundry room and a small study. The entry hall also serves as an art gallery for the future owner. An interstitial space between the entry hall and the Great Room contains a pantry, a wine room, an entry closet, an electrical room and a powder room. A large deep porch on the pool/garden side of the house extends most of the length of the Great Room with a small breakfast Room at one end that opens both to the kitchen and to this porch. The Great Room and porch open up to a swimming pool that is on on axis with the front door.
The main house has two wings. One wing contains the master bedroom suite with a walk in closet and a bathroom with soaking tub in a bay window and separate toilet room and shower. The other wing at the opposite end of the househas two children’s bedrooms each with their own bathroom a small play room serving both bedrooms. A rear hallway serves the children’s wing, a Laundry Room and a Study, the garage and a stair to an Au Pair unit above the garage.
A separate small one bedroom guest house has a small living room, a kitchen, a toilet room to serve the pool and a small covered porch. The bedroom is ensuite with a full bath. This guest house faces the side of the pool and serves to provide privacy and block views ofthe neighbors to the east. A Pool house at the far end of the pool on the main axis of the house has a covered sitting area with a pizza oven, a bar area and a small bathroom. Vineyards were saved on all sides of the house to help provide a private enclave within the vines.
The exterior of the house has simple gable roofs over the major rooms of the house with sloping ceilings and large wooden trusses in the Great Room and plaster sloping ceilings in the bedrooms. The exterior siding through out is painted board and batten siding similar to farmhouses of other older homes in the area.
Clyde Construction: General Contractor
Photographed by: Paul Rollins
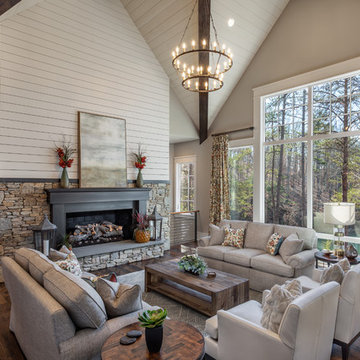
Diseño de salón para visitas rural con paredes blancas, suelo de madera oscura, chimenea lineal y suelo marrón
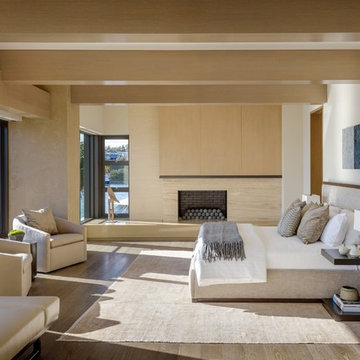
Foto de dormitorio principal contemporáneo con paredes blancas, suelo de madera oscura, todas las chimeneas y marco de chimenea de piedra
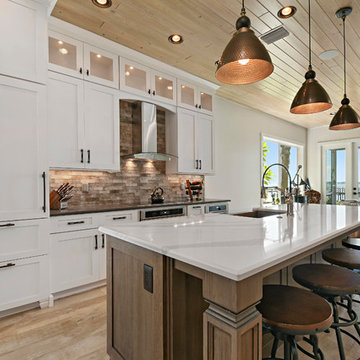
Imagen de cocina clásica renovada grande con fregadero sobremueble, armarios estilo shaker, puertas de armario blancas, salpicadero beige, salpicadero de azulejos tipo metro, electrodomésticos de acero inoxidable, suelo de madera clara, una isla, encimera de mármol y suelo beige

Waterfront house Archipelago
Foto de salón para visitas abierto y cemento minimalista grande sin chimenea y televisor con paredes grises y suelo de cemento
Foto de salón para visitas abierto y cemento minimalista grande sin chimenea y televisor con paredes grises y suelo de cemento
1.147 fotos de casas marrones
1

















