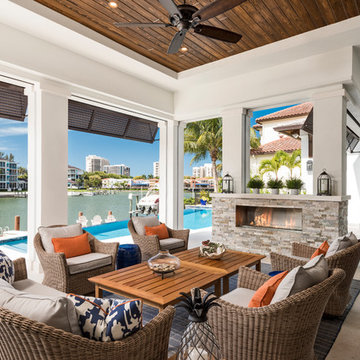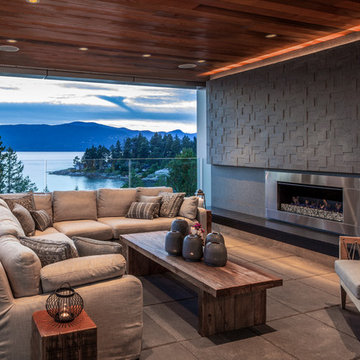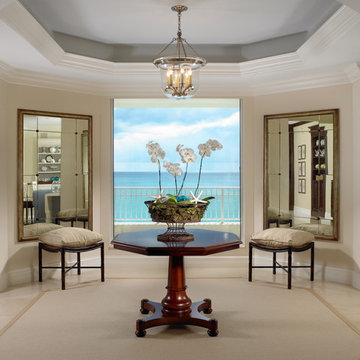1.149 fotos de casas marrones
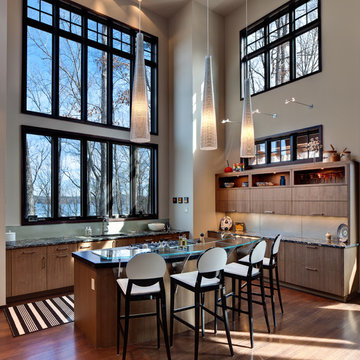
Meechan Architectural Photography
Modelo de cocina actual grande con fregadero bajoencimera, armarios con paneles lisos, puertas de armario marrones, encimera de madera, salpicadero gris, suelo de madera oscura, una isla, suelo marrón, encimeras multicolor y barras de cocina
Modelo de cocina actual grande con fregadero bajoencimera, armarios con paneles lisos, puertas de armario marrones, encimera de madera, salpicadero gris, suelo de madera oscura, una isla, suelo marrón, encimeras multicolor y barras de cocina
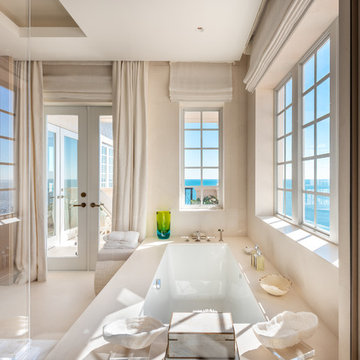
Brian Sokolowski
Foto de cuarto de baño principal marinero grande con baldosas y/o azulejos beige, baldosas y/o azulejos de cemento, bañera encastrada sin remate, ducha a ras de suelo, paredes beige y suelo beige
Foto de cuarto de baño principal marinero grande con baldosas y/o azulejos beige, baldosas y/o azulejos de cemento, bañera encastrada sin remate, ducha a ras de suelo, paredes beige y suelo beige
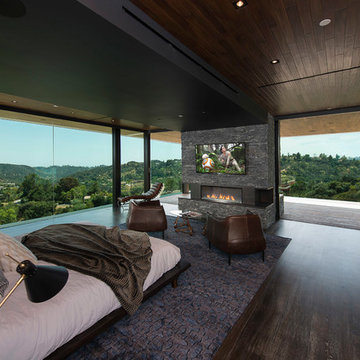
Modelo de dormitorio negro actual con paredes marrones, suelo de madera oscura, chimenea lineal, marco de chimenea de piedra y suelo marrón
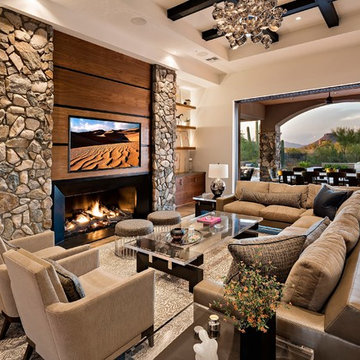
Diseño de sala de estar abierta de estilo americano con paredes blancas, suelo de madera en tonos medios, chimenea lineal, televisor colgado en la pared y alfombra
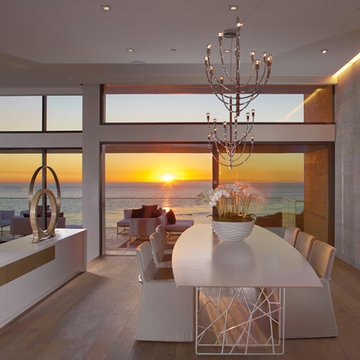
Architecture by Horst Architects
www.horst-architects.com
Toby Ponnay Photography
Modelo de comedor actual con suelo de madera en tonos medios
Modelo de comedor actual con suelo de madera en tonos medios
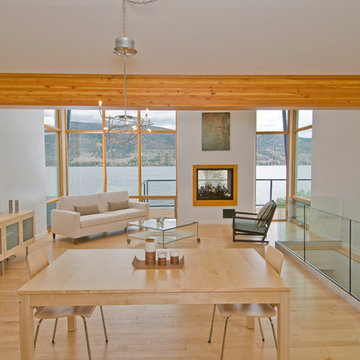
Great Room - A contemporary home with a roof made up of two offset inverted rectangles that integrate into a single building supported by a solid wood beam. The visual impact is stunning yet the home integrates into the rich, semi-arid grasslands and opens to embrace the inspired views of Nicola Lake! The laminated wood beam is not really supported by the port hole openings, instead it is really part of a solid structural wood support system built up within the building envelope and providing lateral support for the home. The glazed windows extend from the underside of the roof plane down to the floor of the main living area, creating a ‘zero edge’ water view and the L shaped deck does not fully extend along the width of the lake façade so that uninterrupted lake and hillside views can be enjoyed from the interior. Finally lakeside beauty is captured by a window wall where an indoor/outdoor concrete fireplace enhances the views from the interior while creating a warm and welcoming atmosphere deck-side. - See more at: http://mitchellbrock.com/projects/case-studies/lake-city-home/#sthash.cwQTqPYv.dpuf
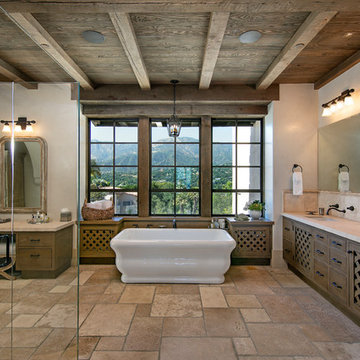
Master bath with limestone floor, Venetian plaster walls, open beamed ceiling.
Photographer: Jim Bartsch
Diseño de cuarto de baño principal mediterráneo grande con armarios con paneles lisos, puertas de armario de madera en tonos medios, bañera exenta, baldosas y/o azulejos beige, paredes beige, suelo de piedra caliza, lavabo bajoencimera, encimera de mármol, suelo beige, ducha con puerta con bisagras y encimeras beige
Diseño de cuarto de baño principal mediterráneo grande con armarios con paneles lisos, puertas de armario de madera en tonos medios, bañera exenta, baldosas y/o azulejos beige, paredes beige, suelo de piedra caliza, lavabo bajoencimera, encimera de mármol, suelo beige, ducha con puerta con bisagras y encimeras beige
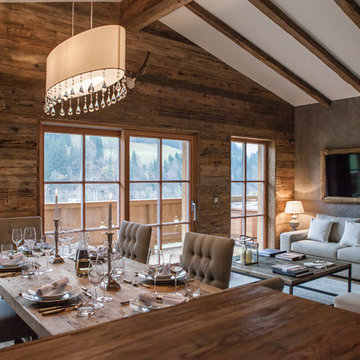
Daniela Polak
Diseño de salón para visitas abierto rústico grande sin chimenea con paredes marrones y televisor colgado en la pared
Diseño de salón para visitas abierto rústico grande sin chimenea con paredes marrones y televisor colgado en la pared
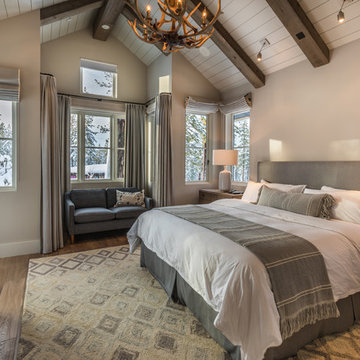
Vance Fox
Foto de dormitorio rural con paredes beige, todas las chimeneas, marco de chimenea de hormigón y suelo marrón
Foto de dormitorio rural con paredes beige, todas las chimeneas, marco de chimenea de hormigón y suelo marrón
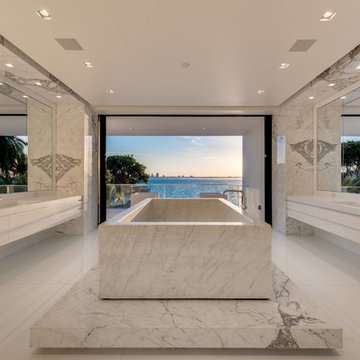
Imagen de cuarto de baño principal contemporáneo grande con bañera exenta, paredes blancas y lavabo integrado
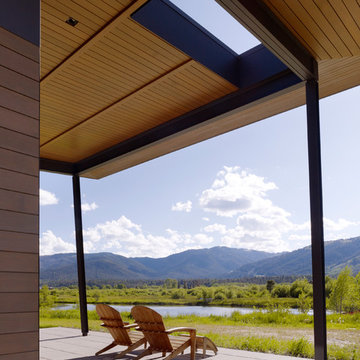
The Peaks View residence is sited near Wilson, Wyoming, in a grassy meadow, adjacent to the Teton mountain range. The design solution for the project had to satisfy two conflicting goals: the finished project must fit seamlessly into a neighborhood with distinctly conservative design guidelines while satisfying the owners desire to create a unique home with roots in the modern idiom.
Within these constraints, the architect created an assemblage of building volumes to break down the scale of the 6,500 square foot program. A pair of two-story gabled structures present a traditional face to the neighborhood, while the single-story living pavilion, with its expansive shed roof, tilts up to recognize views and capture daylight for the primary living spaces. This trio of buildings wrap around a south-facing courtyard, a warm refuge for outdoor living during the short summer season in Wyoming. Broad overhangs, articulated in wood, taper to thin steel “brim” that protects the buildings from harsh western weather. The roof of the living pavilion extends to create a covered outdoor extension for the main living space. The cast-in-place concrete chimney and site walls anchor the composition of forms to the flat site. The exterior is clad primarily in cedar siding; two types were used to create pattern, texture and depth in the elevations.
While the building forms and exterior materials conform to the design guidelines and fit within the context of the neighborhood, the interiors depart to explore a well-lit, refined and warm character. Wood, plaster and a reductive approach to detailing and materials complete the interior expression. Display for a Kimono was deliberately incorporated into the entry sequence. Its influence on the interior can be seen in the delicate stair screen and the language for the millwork which is conceived as simple wood containers within spaces. Ample glazing provides excellent daylight and a connection to the site.
Photos: Matthew Millman
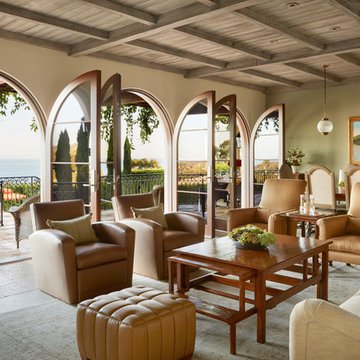
Family Room - Roger Davies
Imagen de salón mediterráneo con paredes beige y suelo beige
Imagen de salón mediterráneo con paredes beige y suelo beige
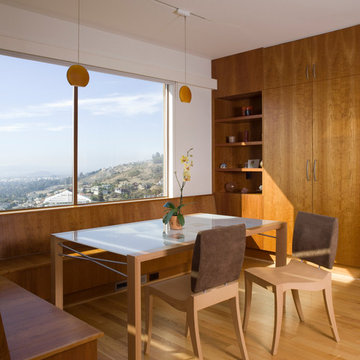
Broadway Terrace House: Kitchen nook with view of entire San Francisco Bay. Window shades are concealed in the valance above the window.
Photographer: David Duncan Livingston
California modern, California Coastal, California Contemporary Interior Designers, San Francisco modern,
Bay Area modern residential design architects, Sustainability and green design.

Original KAWS sculptures are placed in the corner of this expansive great room / living room of this Sarasota Vue penthouse build-out overlooking Sarasota Bay. The great room's pink sofa is much like a bright garden flower, and the custom-dyed feathers on the dining room chandelier add to the outdoor motif of the Italian garden design.
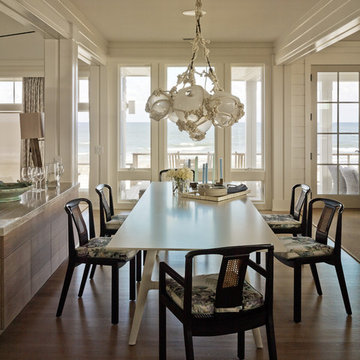
Diseño de comedor costero con paredes blancas, suelo de madera en tonos medios y suelo marrón
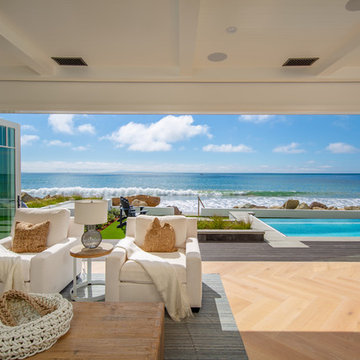
This 8-panel AG Millworks Bi-Fold Door System creates expansive views, air flow, and an abundance of natural light in this newly built Southern California beachfront home.
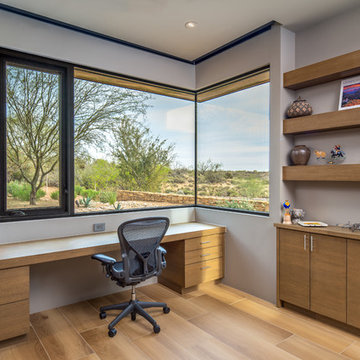
Foto de despacho contemporáneo con paredes grises, suelo de madera clara, escritorio empotrado y suelo beige
1.149 fotos de casas marrones
6

















