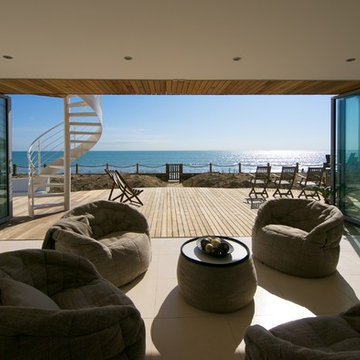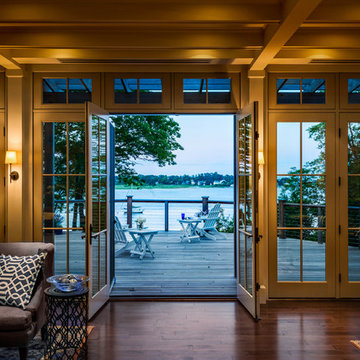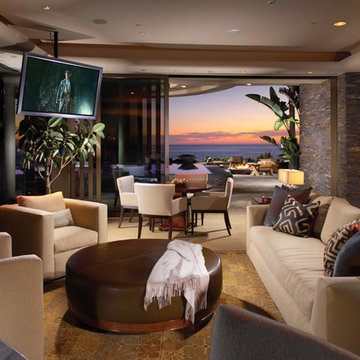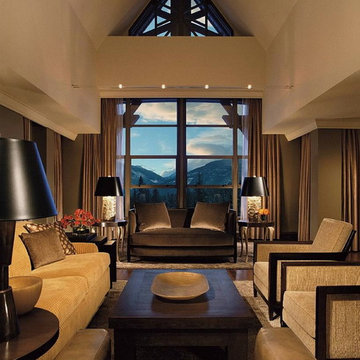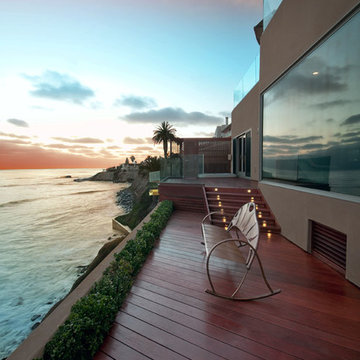1.152 fotos de casas marrones
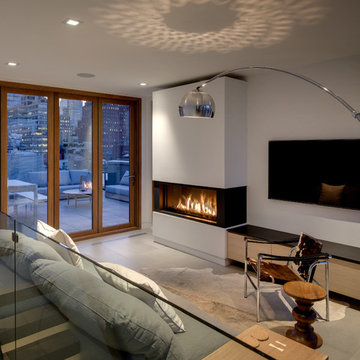
Photo by Michael Biondo
Foto de sala de estar abierta contemporánea con chimenea lineal, televisor colgado en la pared, paredes grises y suelo gris
Foto de sala de estar abierta contemporánea con chimenea lineal, televisor colgado en la pared, paredes grises y suelo gris
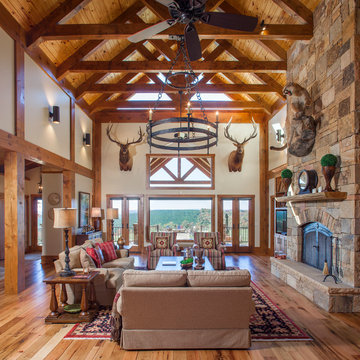
This massive timber frame great room showcases a floor-to-ceiling stone fireplace and large windows.
Photo credit: James Ray Spahn
Foto de salón abierto rural extra grande con suelo de madera en tonos medios, todas las chimeneas, marco de chimenea de piedra, pared multimedia y paredes blancas
Foto de salón abierto rural extra grande con suelo de madera en tonos medios, todas las chimeneas, marco de chimenea de piedra, pared multimedia y paredes blancas
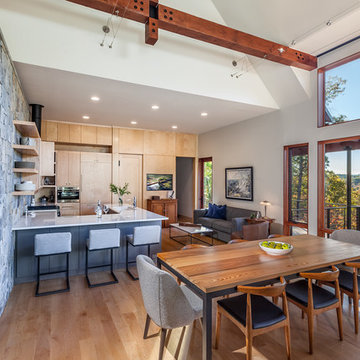
Modelo de comedor contemporáneo abierto con paredes blancas y suelo de madera en tonos medios
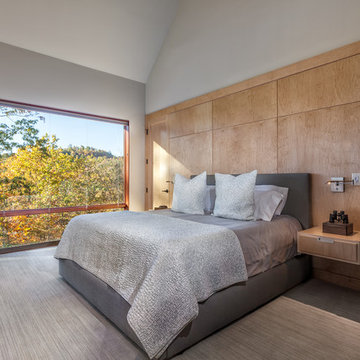
Bedroom | Custom home Studio of LS3P ASSOCIATES LTD. | Photo by Inspiro8 Studio.
Foto de dormitorio principal rústico grande sin chimenea con moqueta, paredes blancas y suelo gris
Foto de dormitorio principal rústico grande sin chimenea con moqueta, paredes blancas y suelo gris
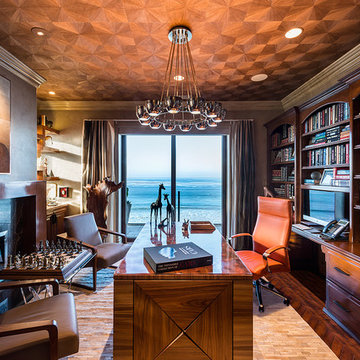
This project combines high end earthy elements with elegant, modern furnishings. We wanted to re invent the beach house concept and create an home which is not your typical coastal retreat. By combining stronger colors and textures, we gave the spaces a bolder and more permanent feel. Yet, as you travel through each room, you can't help but feel invited and at home.

With a compact form and several integrated sustainable systems, the Capitol Hill Residence achieves the client’s goals to maximize the site’s views and resources while responding to its micro climate. Some of the sustainable systems are architectural in nature. For example, the roof rainwater collects into a steel entry water feature, day light from a typical overcast Seattle sky penetrates deep into the house through a central translucent slot, and exterior mounted mechanical shades prevent excessive heat gain without sacrificing the view. Hidden systems affect the energy consumption of the house such as the buried geothermal wells and heat pumps that aid in both heating and cooling, and a 30 panel photovoltaic system mounted on the roof feeds electricity back to the grid.
The minimal foundation sits within the footprint of the previous house, while the upper floors cantilever off the foundation as if to float above the front entry water feature and surrounding landscape. The house is divided by a sloped translucent ceiling that contains the main circulation space and stair allowing daylight deep into the core. Acrylic cantilevered treads with glazed guards and railings keep the visual appearance of the stair light and airy allowing the living and dining spaces to flow together.
While the footprint and overall form of the Capitol Hill Residence were shaped by the restrictions of the site, the architectural and mechanical systems at work define the aesthetic. Working closely with a team of engineers, landscape architects, and solar designers we were able to arrive at an elegant, environmentally sustainable home that achieves the needs of the clients, and fits within the context of the site and surrounding community.
(c) Steve Keating Photography
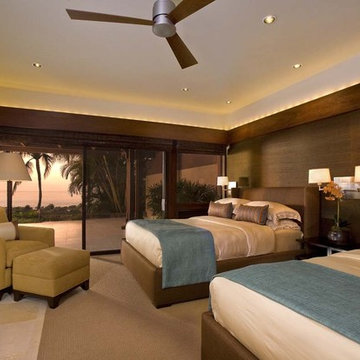
Modern Asian fushion in Mauna Kea
Diseño de habitación de invitados tropical con paredes marrones
Diseño de habitación de invitados tropical con paredes marrones
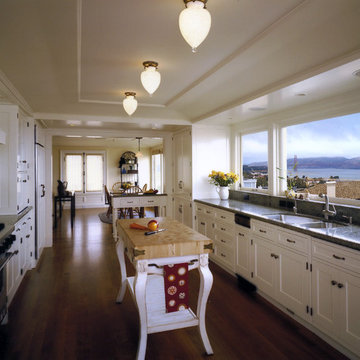
Diseño de cocina tradicional con electrodomésticos con paneles, fregadero de doble seno y puertas de armario blancas
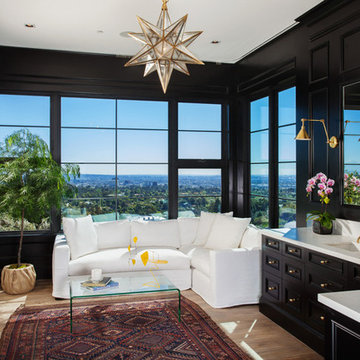
Foto de cuarto de baño principal tradicional renovado con puertas de armario negras, paredes negras, lavabo bajoencimera, suelo de madera en tonos medios y armarios con paneles empotrados

Modelo de recibidores y pasillos rústicos grandes con paredes marrones, suelo gris y iluminación
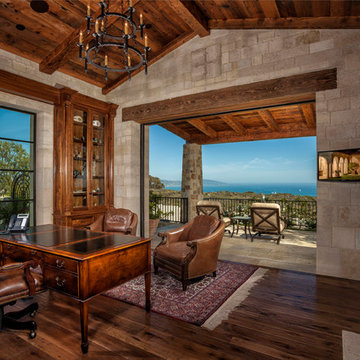
Ejemplo de despacho mediterráneo con paredes beige, suelo de madera oscura, todas las chimeneas, escritorio independiente y suelo marrón
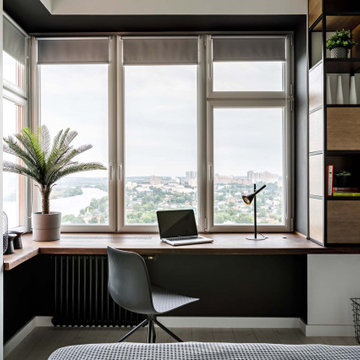
Modelo de despacho escandinavo sin chimenea con paredes blancas, escritorio empotrado y suelo beige
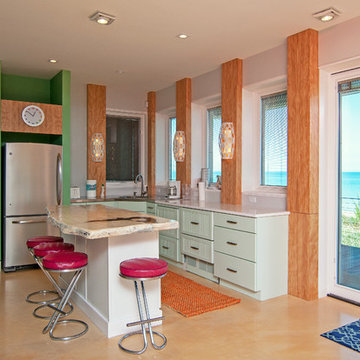
Small kitchen off family room, cabinets salvaged from former house and refinished, unique island with stone top.
PGP Photography
Imagen de cocinas en U costero con fregadero bajoencimera, armarios con paneles empotrados, puertas de armario verdes, salpicadero gris, electrodomésticos de acero inoxidable, una isla, suelo naranja y encimeras blancas
Imagen de cocinas en U costero con fregadero bajoencimera, armarios con paneles empotrados, puertas de armario verdes, salpicadero gris, electrodomésticos de acero inoxidable, una isla, suelo naranja y encimeras blancas
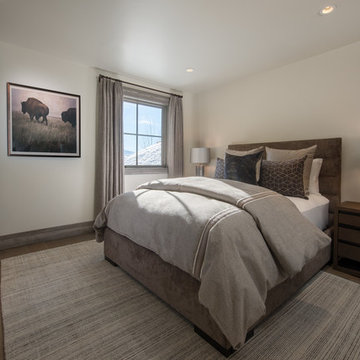
Sargent Schutt Photography
Foto de dormitorio rural con paredes blancas, suelo de madera en tonos medios y suelo marrón
Foto de dormitorio rural con paredes blancas, suelo de madera en tonos medios y suelo marrón
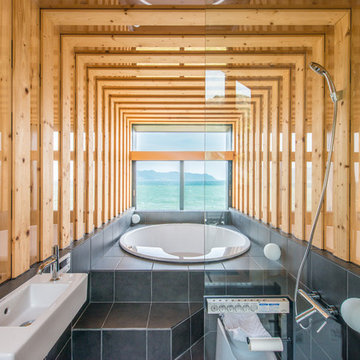
©takahikofuse
Foto de cuarto de baño principal actual con bañera encastrada, baldosas y/o azulejos grises, ducha abierta, baldosas y/o azulejos de cerámica, paredes marrones, suelo de baldosas de cerámica y ducha abierta
Foto de cuarto de baño principal actual con bañera encastrada, baldosas y/o azulejos grises, ducha abierta, baldosas y/o azulejos de cerámica, paredes marrones, suelo de baldosas de cerámica y ducha abierta
1.152 fotos de casas marrones
7

















