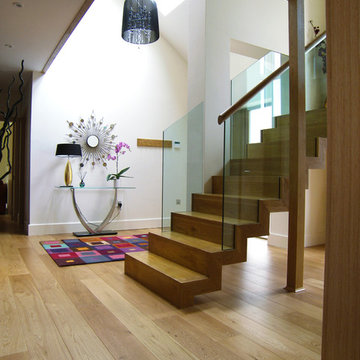870 fotos de casas marrones
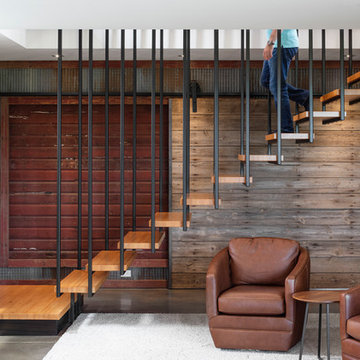
Modelo de escalera recta contemporánea grande sin contrahuella con barandilla de metal y escalones de madera

Architecture & Interiors: Studio Esteta
Photography: Sean Fennessy
Located in an enviable position within arm’s reach of a beach pier, the refurbishment of Coastal Beach House references the home’s coastal context and pays homage to it’s mid-century bones. “Our client’s brief sought to rejuvenate the double storey residence, whilst maintaining the existing building footprint”, explains Sarah Cosentino, director of Studio Esteta.
As the orientation of the original dwelling already maximized the coastal aspect, the client engaged Studio Esteta to tailor the spatial arrangement to better accommodate their love for entertaining with minor modifications.
“In response, our design seeks to be in synergy with the mid-century character that presented, emphasizing its stylistic significance to create a light-filled, serene and relaxed interior that feels wholly connected to the adjacent bay”, Sarah explains.
The client’s deep appreciation of the mid-century design aesthetic also called for original details to be preserved or used as reference points in the refurbishment. Items such as the unique wall hooks were repurposed and a light, tactile palette of natural materials was adopted. The neutral backdrop allowed space for the client’s extensive collection of art and ceramics and avoided distracting from the coastal views.

What a spectacular welcome to this mountain retreat. A trio of chandeliers hang above a custom copper door while a narrow bridge spans across the curved stair.
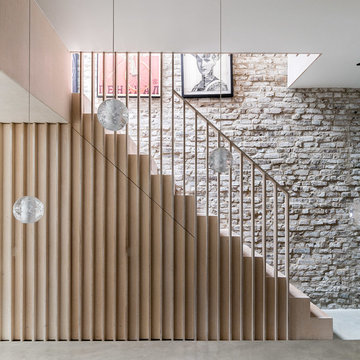
Taran Wilkhu
Diseño de escalera recta actual de tamaño medio con escalones de madera, contrahuellas de madera y barandilla de madera
Diseño de escalera recta actual de tamaño medio con escalones de madera, contrahuellas de madera y barandilla de madera

A custom designed and fabricated metal and wood spiral staircase that goes directly from the upper level to the garden; it uses space efficiently as well as providing a stunning architectural element. Costarella Architects, Robert Vente Photography
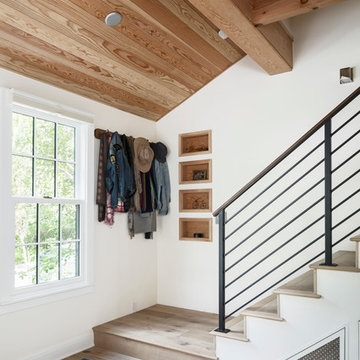
Modelo de escalera recta de estilo de casa de campo con escalones de madera, contrahuellas de madera y barandilla de metal
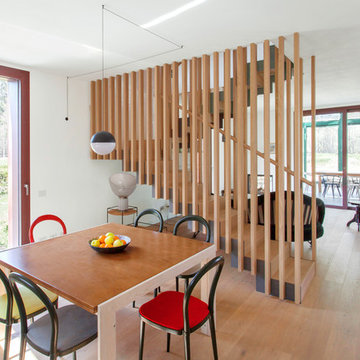
©piermario ruggeri/mafi.com
Imagen de comedor actual con suelo de madera clara, suelo beige y paredes grises
Imagen de comedor actual con suelo de madera clara, suelo beige y paredes grises

Photo by Vance Fox showing the dramatic Great Room, which is open to the Kitchen and Dining (not shown) & Rec Loft above. A large sliding glass door wall spills out onto both covered and uncovered terrace areas, for dining, relaxing by the fire or in the sunken spa.
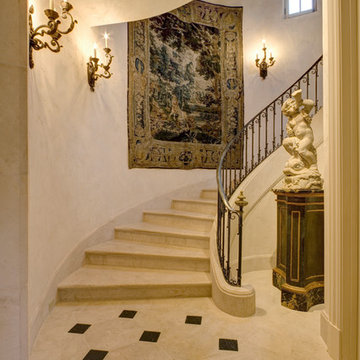
Photos by Frank Deras
Imagen de escalera curva clásica con barandilla de metal, escalones de mármol y contrahuellas de mármol
Imagen de escalera curva clásica con barandilla de metal, escalones de mármol y contrahuellas de mármol
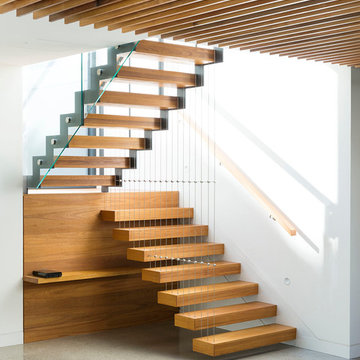
Peter Tarasuik Photography
Modelo de escalera suspendida actual grande sin contrahuella con escalones de madera
Modelo de escalera suspendida actual grande sin contrahuella con escalones de madera
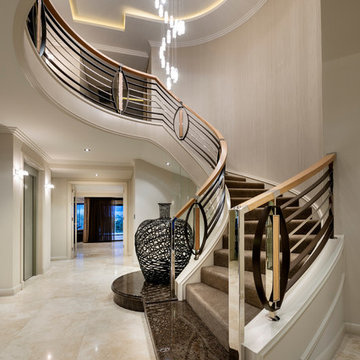
Modelo de escalera curva contemporánea grande con escalones enmoquetados y contrahuellas enmoquetadas

Diseño de escalera contemporánea con escalones de madera pintada y contrahuellas de madera pintada

The Laurel was a project that required a rigorous lesson in southern architectural vernacular. The site being located in the hot climate of the Carolina shoreline, the client was eager to capture cross breezes and utilize outdoor entertainment spaces. The home was designed with three covered porches, one partially covered courtyard, and one screened porch, all accessed by way of French doors and extra tall double-hung windows. The open main level floor plan centers on common livings spaces, while still leaving room for a luxurious master suite. The upstairs loft includes two individual bed and bath suites, providing ample room for guests. Native materials were used in construction, including a metal roof and local timber.
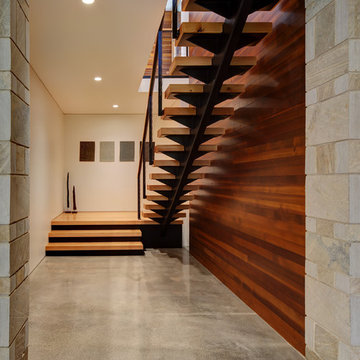
Tricia Shay Photography
Diseño de escalera recta contemporánea de tamaño medio sin contrahuella con escalones de madera y barandilla de cable
Diseño de escalera recta contemporánea de tamaño medio sin contrahuella con escalones de madera y barandilla de cable
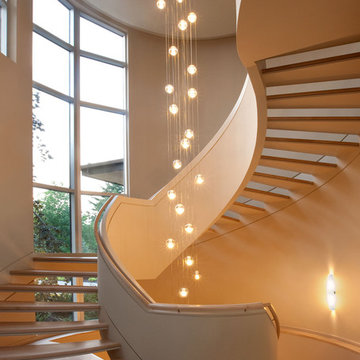
Peter Fritz Photography
Imagen de escalera contemporánea sin contrahuella
Imagen de escalera contemporánea sin contrahuella

Anita Lang - IMI Design - Scottsdale, AZ
Foto de comedor de cocina tradicional grande con paredes beige, suelo de cemento, todas las chimeneas, marco de chimenea de piedra y suelo marrón
Foto de comedor de cocina tradicional grande con paredes beige, suelo de cemento, todas las chimeneas, marco de chimenea de piedra y suelo marrón
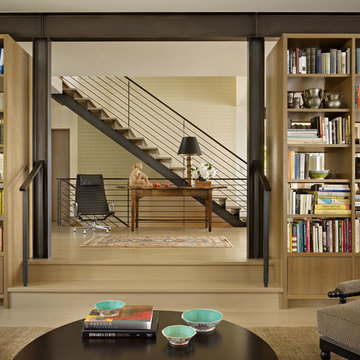
Interior Design: NB Design Group; Contractor: Prestige Residential Construction; Photo: Benjamin Benschneider
Ejemplo de biblioteca en casa contemporánea con suelo de madera clara
Ejemplo de biblioteca en casa contemporánea con suelo de madera clara
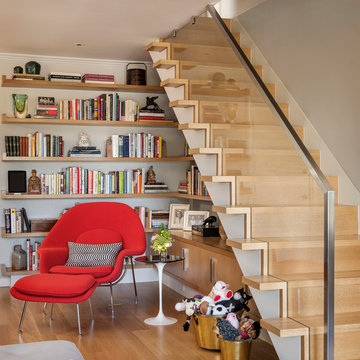
Aaron Leitz
Diseño de escalera recta contemporánea con escalones de madera, contrahuellas de madera y barandilla de vidrio
Diseño de escalera recta contemporánea con escalones de madera, contrahuellas de madera y barandilla de vidrio
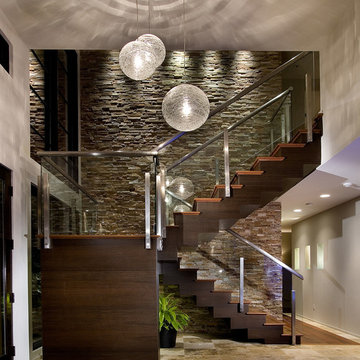
Diseño de escalera actual con escalones de madera y barandilla de vidrio
870 fotos de casas marrones
1

















