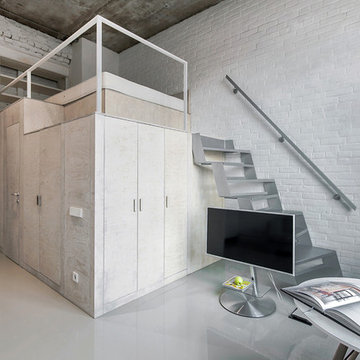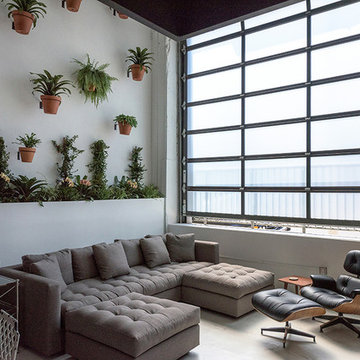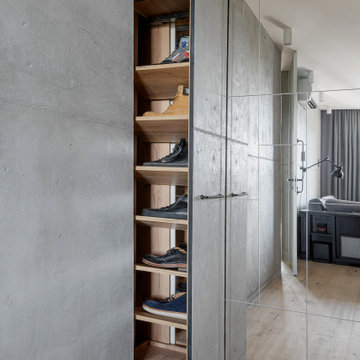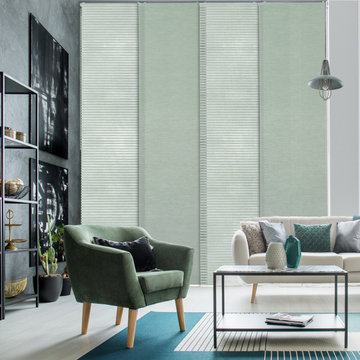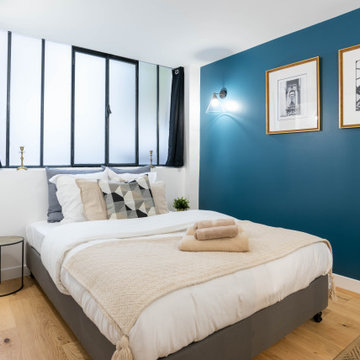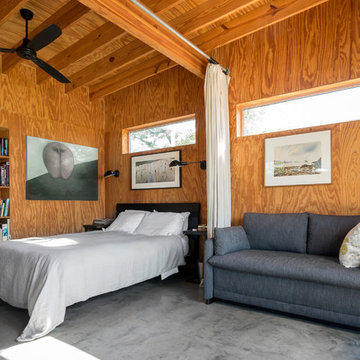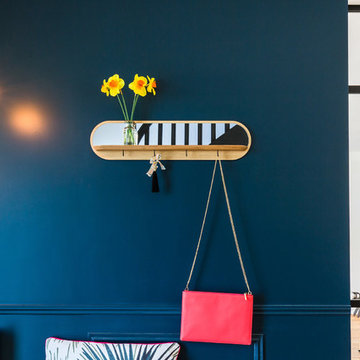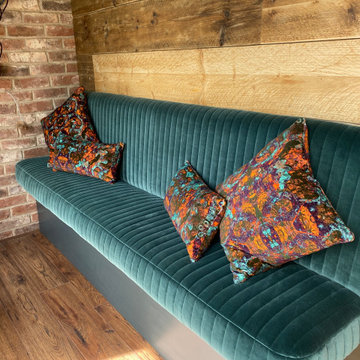Fotos de casas industriales turquesas

Master bath was space planned to make room for a tub surround and extra large shower with adjoining bench. Custom walnut vanity with matching barndoor. Visual Comfort lighting, Rejuvenation mirrors, Cal Faucets plumbing. Buddy the dog is happy!

Diseño de biblioteca en casa abierta urbana de tamaño medio sin chimenea con paredes blancas, suelo de madera clara, suelo marrón, vigas vistas y televisor retractable

Foto de cocina industrial de tamaño medio con salpicadero verde, una isla, suelo blanco, encimeras grises, fregadero integrado, armarios con paneles lisos, puertas de armario azules y electrodomésticos de acero inoxidable
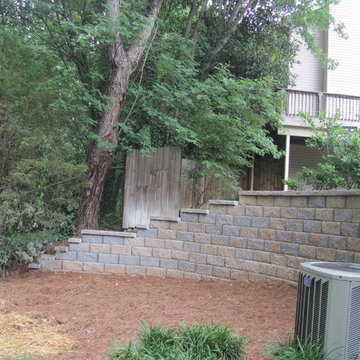
Finished retaining wall installed on the side of this yard. A railroad tie was was removed that had stairs. This is an engineered retaining wall.
Diseño de jardín industrial grande en ladera con muro de contención
Diseño de jardín industrial grande en ladera con muro de contención
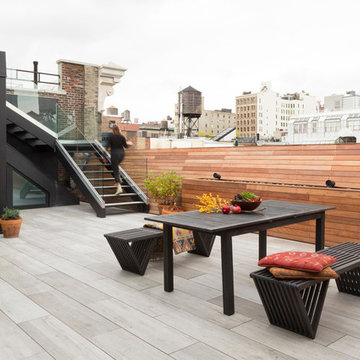
Black Venetian Plaster With Custom Metal Brise Soleil and Ipe Planters. ©Arko Photo.
Diseño de terraza industrial sin cubierta en azotea
Diseño de terraza industrial sin cubierta en azotea
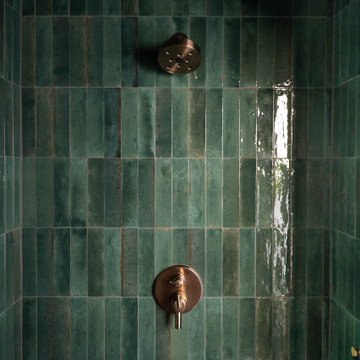
In this bathroom remodeling project, our clients desired an industrial-style space that felt updated and sleek. To fulfill their vision, we undertook a series of transformative changes. The first step involved replacing the freestanding bathtub with a shower featuring eye-catching green tiles, providing a vibrant
and unique focal point. To enhance the industrial aesthetic, we installed gold hardware, faucets, and a showerhead, adding a touch of elegance and warmth. The addition of a shower bench and a handheld showerhead offered both comfort and versatility. Accentuating the shower area, we used black tiled flooring to complement the green tiles, creating a striking contrast. A new sink and vanity were meticulously selected to fit the space perfectly, maximizing functionality while adhering to the sleek industrial theme. A fresh coat of paint breathed new life into the entire room, making it appear brand new. Finally, we carefully chose lighting fixtures and accents that aligned with the homeowners' style, completing the industrial look and ensuring a cohesive and visually stunning bathroom renovation.

Diseño de cuarto de baño principal urbano con puertas de armario grises, baldosas y/o azulejos verdes, lavabo sobreencimera, suelo verde, ducha abierta, encimeras grises, ducha empotrada, encimera de cemento, bañera encastrada y armarios con paneles lisos
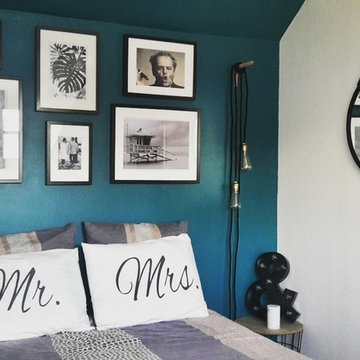
Rénovation d'un appartement sous les toits. Ambiance industrielle et douce à la fois pour cette chambre bleu canard.
Crédit photo : Alexandra C.
Imagen de dormitorio principal urbano de tamaño medio sin chimenea con paredes azules, suelo de madera clara y suelo marrón
Imagen de dormitorio principal urbano de tamaño medio sin chimenea con paredes azules, suelo de madera clara y suelo marrón
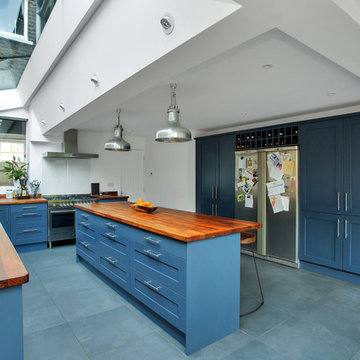
Fine House Photography
Ejemplo de cocina comedor urbana grande con fregadero sobremueble, armarios estilo shaker, puertas de armario azules, encimera de madera, electrodomésticos de acero inoxidable, suelo de baldosas de cerámica, una isla, suelo gris y encimeras marrones
Ejemplo de cocina comedor urbana grande con fregadero sobremueble, armarios estilo shaker, puertas de armario azules, encimera de madera, electrodomésticos de acero inoxidable, suelo de baldosas de cerámica, una isla, suelo gris y encimeras marrones
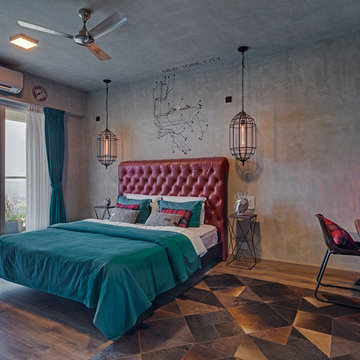
Foto de dormitorio industrial con paredes grises, suelo de madera oscura y suelo marrón
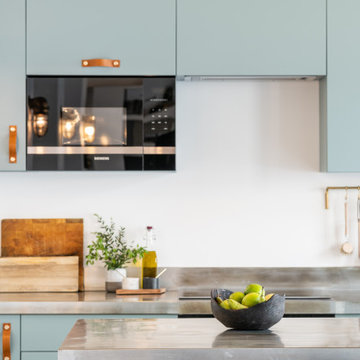
Modelo de cocina urbana con puertas de armario azules, encimera de acero inoxidable, electrodomésticos negros, una isla y encimeras grises

Diseño de salón para visitas cemento urbano pequeño con paredes blancas y suelo de madera oscura
Fotos de casas industriales turquesas
3

















