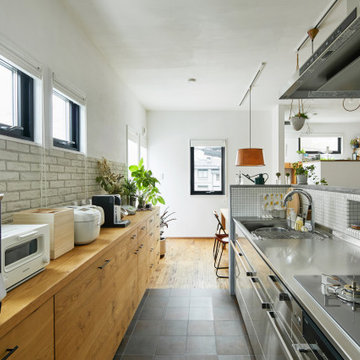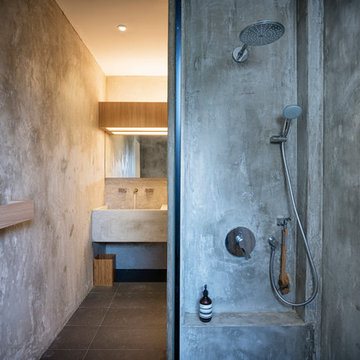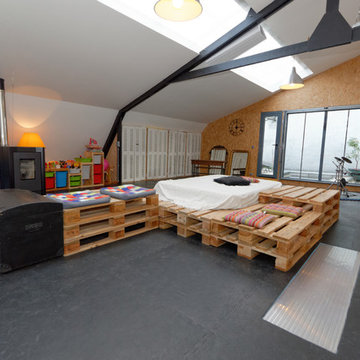Fotos de casas industriales grises

Imagen de cuarto de baño urbano de tamaño medio con armarios tipo mueble, puertas de armario marrones, ducha doble, sanitario de una pieza, baldosas y/o azulejos blancos, baldosas y/o azulejos de cemento, paredes blancas, suelo de baldosas de porcelana, lavabo con pedestal, suelo marrón, ducha abierta y encimeras blancas

Ejemplo de cocinas en U urbano con armarios estilo shaker, puertas de armario azules, salpicadero blanco, salpicadero de azulejos tipo metro, electrodomésticos con paneles, suelo de azulejos de cemento, una isla, suelo multicolor y encimeras blancas

Dan Arnold Photo
Ejemplo de salón cemento urbano con suelo de cemento, suelo gris, paredes grises y televisor colgado en la pared
Ejemplo de salón cemento urbano con suelo de cemento, suelo gris, paredes grises y televisor colgado en la pared

Брутальная ванная. Шкаф слева был изготовлен по эскизам студии - в нем прячется водонагреватель и коммуникации.
Diseño de cuarto de baño gris y negro urbano de tamaño medio con armarios con paneles lisos, puertas de armario de madera oscura, combinación de ducha y bañera, sanitario de pared, baldosas y/o azulejos grises, baldosas y/o azulejos de porcelana, suelo de baldosas de porcelana, encimera de madera, suelo gris, bañera empotrada, lavabo sobreencimera, ducha abierta, encimeras marrones, paredes grises y aseo y ducha
Diseño de cuarto de baño gris y negro urbano de tamaño medio con armarios con paneles lisos, puertas de armario de madera oscura, combinación de ducha y bañera, sanitario de pared, baldosas y/o azulejos grises, baldosas y/o azulejos de porcelana, suelo de baldosas de porcelana, encimera de madera, suelo gris, bañera empotrada, lavabo sobreencimera, ducha abierta, encimeras marrones, paredes grises y aseo y ducha

Designer: Vanessa Cook
Photographer: Tom Roe
Imagen de cuarto de baño urbano pequeño con armarios con paneles lisos, puertas de armario de madera en tonos medios, baldosas y/o azulejos grises, baldosas y/o azulejos de porcelana, suelo de baldosas de porcelana, aseo y ducha, lavabo integrado, encimera de acrílico, suelo gris, ducha abierta, ducha esquinera, paredes grises y espejo con luz
Imagen de cuarto de baño urbano pequeño con armarios con paneles lisos, puertas de armario de madera en tonos medios, baldosas y/o azulejos grises, baldosas y/o azulejos de porcelana, suelo de baldosas de porcelana, aseo y ducha, lavabo integrado, encimera de acrílico, suelo gris, ducha abierta, ducha esquinera, paredes grises y espejo con luz
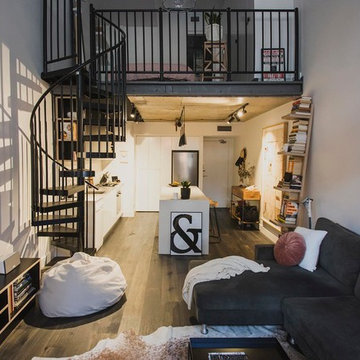
Gregg Jowett
Imagen de salón tipo loft industrial pequeño con paredes blancas, suelo de madera oscura y suelo gris
Imagen de salón tipo loft industrial pequeño con paredes blancas, suelo de madera oscura y suelo gris
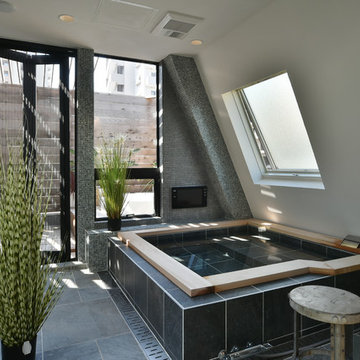
Foto de cuarto de baño industrial con jacuzzi, baldosas y/o azulejos blancas y negros, paredes blancas, suelo de baldosas de porcelana y suelo gris
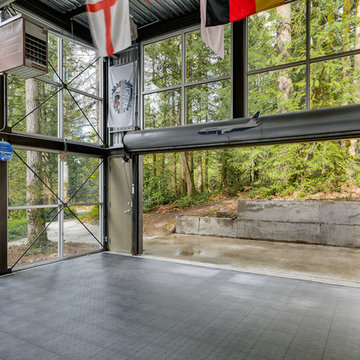
A dramatic chalet made of steel and glass. Designed by Sandler-Kilburn Architects, it is awe inspiring in its exquisitely modern reincarnation. Custom walnut cabinets frame the kitchen, a Tulikivi soapstone fireplace separates the space, a stainless steel Japanese soaking tub anchors the master suite. For the car aficionado or artist, the steel and glass garage is a delight and has a separate meter for gas and water. Set on just over an acre of natural wooded beauty adjacent to Mirrormont.
Fred Uekert-FJU Photo
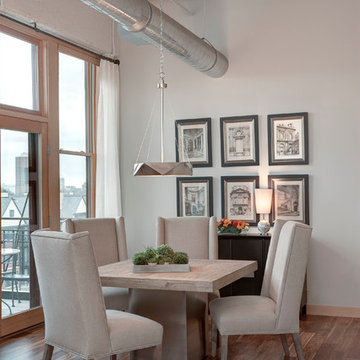
Modelo de comedor urbano pequeño sin chimenea con paredes grises, suelo de madera en tonos medios y suelo marrón
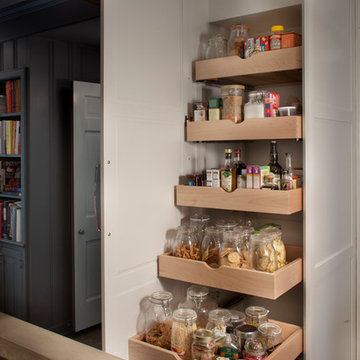
Pull out shelves provide fantastic pantry organization!
Kitchen Designed by Galen Clemmer of Kountry Kraft
Foto de cocinas en L industrial con despensa, puertas de armario blancas y una isla
Foto de cocinas en L industrial con despensa, puertas de armario blancas y una isla
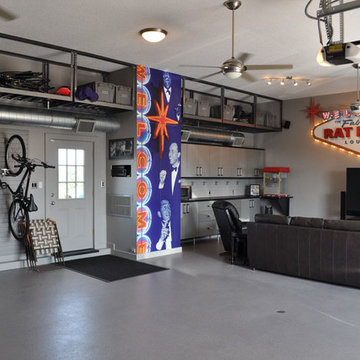
Garage Work Station, Storage and Lounge
Modelo de garaje estudio urbano de tamaño medio para dos coches
Modelo de garaje estudio urbano de tamaño medio para dos coches
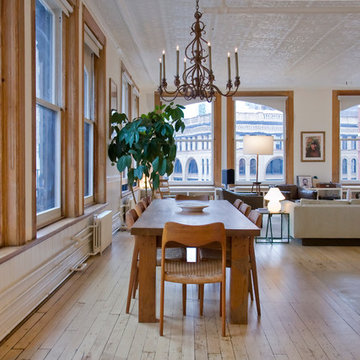
Ejemplo de comedor urbano abierto con paredes blancas y suelo de madera clara

stablished in 1895 as a warehouse for the spice trade, 481 Washington was built to last. With its 25-inch-thick base and enchanting Beaux Arts facade, this regal structure later housed a thriving Hudson Square printing company. After an impeccable renovation, the magnificent loft building’s original arched windows and exquisite cornice remain a testament to the grandeur of days past. Perfectly anchored between Soho and Tribeca, Spice Warehouse has been converted into 12 spacious full-floor lofts that seamlessly fuse Old World character with modern convenience. Steps from the Hudson River, Spice Warehouse is within walking distance of renowned restaurants, famed art galleries, specialty shops and boutiques. With its golden sunsets and outstanding facilities, this is the ideal destination for those seeking the tranquil pleasures of the Hudson River waterfront.
Expansive private floor residences were designed to be both versatile and functional, each with 3 to 4 bedrooms, 3 full baths, and a home office. Several residences enjoy dramatic Hudson River views.
This open space has been designed to accommodate a perfect Tribeca city lifestyle for entertaining, relaxing and working.
This living room design reflects a tailored “old world” look, respecting the original features of the Spice Warehouse. With its high ceilings, arched windows, original brick wall and iron columns, this space is a testament of ancient time and old world elegance.
The design choices are a combination of neutral, modern finishes such as the Oak natural matte finish floors and white walls, white shaker style kitchen cabinets, combined with a lot of texture found in the brick wall, the iron columns and the various fabrics and furniture pieces finishes used thorughout the space and highlited by a beautiful natural light brought in through a wall of arched windows.
The layout is open and flowing to keep the feel of grandeur of the space so each piece and design finish can be admired individually.
As soon as you enter, a comfortable Eames Lounge chair invites you in, giving her back to a solid brick wall adorned by the “cappucino” art photography piece by Francis Augustine and surrounded by flowing linen taupe window drapes and a shiny cowhide rug.
The cream linen sectional sofa takes center stage, with its sea of textures pillows, giving it character, comfort and uniqueness. The living room combines modern lines such as the Hans Wegner Shell chairs in walnut and black fabric with rustic elements such as this one of a kind Indonesian antique coffee table, giant iron antique wall clock and hand made jute rug which set the old world tone for an exceptional interior.
Photography: Francis Augustine

Eric Straudmeier
Ejemplo de cocina lineal industrial con encimera de acero inoxidable, fregadero integrado, armarios abiertos, salpicadero blanco, salpicadero de azulejos de piedra, puertas de armario en acero inoxidable y electrodomésticos de acero inoxidable
Ejemplo de cocina lineal industrial con encimera de acero inoxidable, fregadero integrado, armarios abiertos, salpicadero blanco, salpicadero de azulejos de piedra, puertas de armario en acero inoxidable y electrodomésticos de acero inoxidable

Proyecto realizado por The Room Studio
Fotografías: Mauricio Fuertes
Foto de bar en casa con barra de bar industrial de tamaño medio con suelo de cemento, suelo gris, salpicadero de ladrillos y encimeras marrones
Foto de bar en casa con barra de bar industrial de tamaño medio con suelo de cemento, suelo gris, salpicadero de ladrillos y encimeras marrones
Fotos de casas industriales grises
3

















