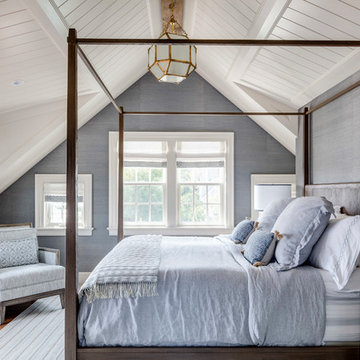1.045 fotos de casas grises
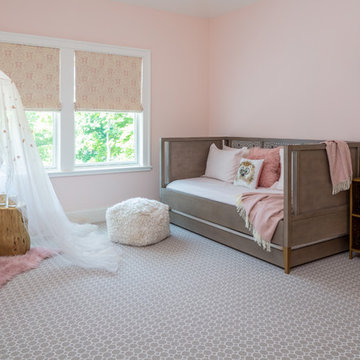
Diseño de dormitorio infantil de 1 a 3 años tradicional renovado con paredes rosas, moqueta y suelo multicolor
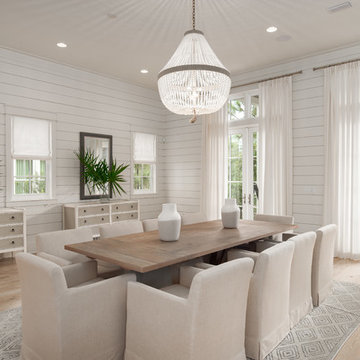
A coastal dining space with an elegant chandelier and upholstered dining chairs. The wall consists of shiplap, mirrors, with light and airy drapes.
Foto de comedor marinero sin chimenea con paredes blancas, suelo de madera clara y suelo beige
Foto de comedor marinero sin chimenea con paredes blancas, suelo de madera clara y suelo beige

Ejemplo de galería clásica de tamaño medio sin chimenea con suelo de madera oscura y techo estándar
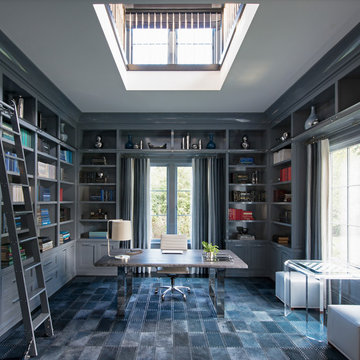
Imagen de despacho tradicional renovado sin chimenea con biblioteca, paredes grises, escritorio independiente, moqueta y suelo gris

Photos: Donna Dotan Photography; Instagram: @donnadotanphoto
Modelo de galería marinera grande sin chimenea con suelo de madera oscura, techo estándar y suelo marrón
Modelo de galería marinera grande sin chimenea con suelo de madera oscura, techo estándar y suelo marrón
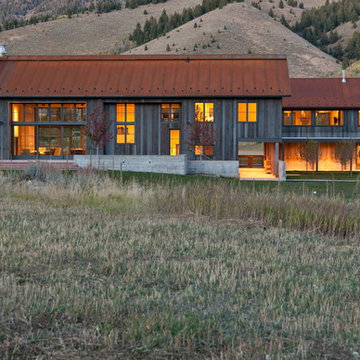
Ejemplo de fachada de estilo de casa de campo de dos plantas con revestimiento de madera
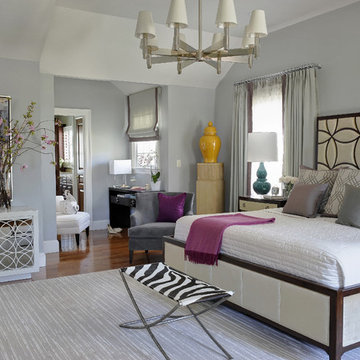
A classic, elegant master suite for the husband and wife, and a fun, sophisticated entertainment space for their family -- it was a dream project!
To turn the master suite into a luxury retreat for two young executives, we mixed rich textures with a playful, yet regal color palette of purples, grays, yellows and ivories.
For fun family gatherings, where both children and adults are encouraged to play, I envisioned a handsome billiard room and bar, inspired by the husband’s favorite pub.
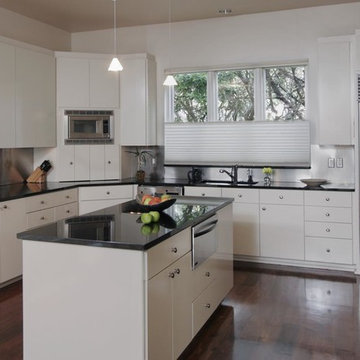
This 6,100 SF hilltop home commands a spectacular view of the golf course below and city beyond, while nestling gently and unassumingly into the native terrain. With its horizontal lines and deep overhangs, reminiscent of the Prairie Style of architecture, the home’s design and layout focus all attention toward the expansive windows along the west wall, providing an unparalleled panorama of the multi-level terraces surrounding the pool. Photo by Chris Cooper.

Beautifully designed by Giannetti Architects and skillfully built by Morrow & Morrow Construction in 2006 in the highly coveted guard gated Brentwood Circle. The stunning estate features 5bd/5.5ba including maid quarters, library, and detached pool house.
Designer finishes throughout with wide plank hardwood floors, crown molding, and interior service elevator. Sumptuous master suite and bath with large terrace overlooking pool and yard. 3 additional bedroom suites + dance studio/4th bedroom upstairs.
Spacious family room with custom built-ins, eat-in cook's kitchen with top of the line appliances and butler's pantry & nook. Formal living room w/ french limestone fireplace designed by Steve Gianetti and custom made in France, dining room, and office/library with floor-to ceiling mahogany built-in bookshelves & rolling ladder. Serene backyard with swimmer's pool & spa. Private and secure yet only minutes to the Village. This is a rare offering. Listed with Steven Moritz & Bruno Abisror. Post Rain - Jeff Ong Photos
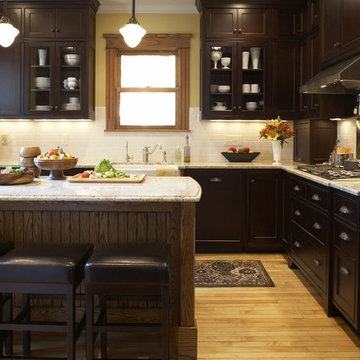
TreHus recaptured the historical character of this kitchen with beautiful, traditional materials like custom oak and dark-stained cherry cabinetry, granite countertops, white subway tile, and a farmhouse sink. Photo by John Reed Foresman.
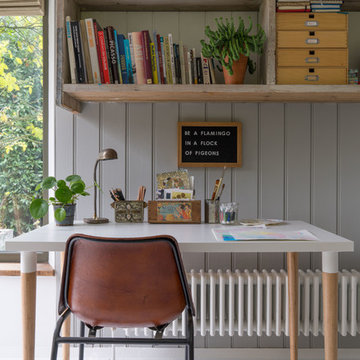
Foto de despacho bohemio con biblioteca, paredes grises y escritorio independiente
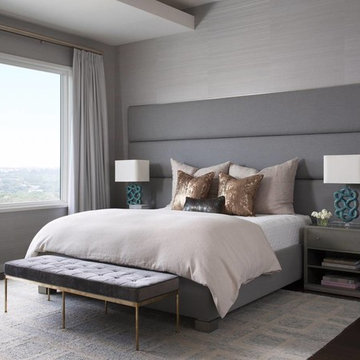
Modelo de dormitorio principal contemporáneo con paredes grises y suelo de madera oscura
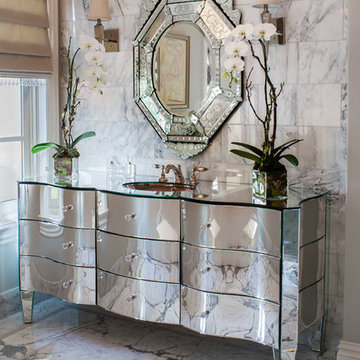
Pasadena Transitional Style Italian Revival Master Bathroom Detail designed by On Madison. Photography by Grey Crawford.
Modelo de cuarto de baño principal tradicional renovado con lavabo bajoencimera, encimera de vidrio, losas de piedra, suelo de mármol y armarios con paneles lisos
Modelo de cuarto de baño principal tradicional renovado con lavabo bajoencimera, encimera de vidrio, losas de piedra, suelo de mármol y armarios con paneles lisos
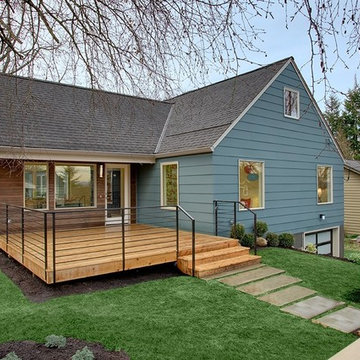
Clark Levi
Foto de fachada azul clásica renovada de una planta con revestimiento de madera
Foto de fachada azul clásica renovada de una planta con revestimiento de madera
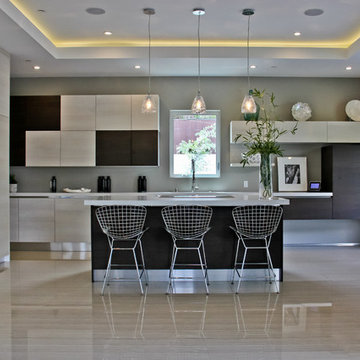
Miton Cucine Cabinetry
Porcelain marble with woodgrain
recessed soffit with LED lights
#buildboswell
Foto de cocina contemporánea grande con armarios con paneles lisos, puertas de armario de madera clara, electrodomésticos de acero inoxidable, fregadero bajoencimera, suelo de baldosas de porcelana y una isla
Foto de cocina contemporánea grande con armarios con paneles lisos, puertas de armario de madera clara, electrodomésticos de acero inoxidable, fregadero bajoencimera, suelo de baldosas de porcelana y una isla
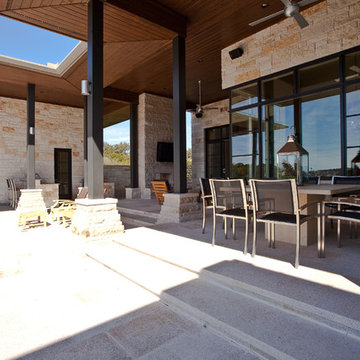
Given a challenging lot configuration and topography, along with privacy issues, we had to get creative in designing this home. The home is divided into four basic living zones: private owner’s suite, informal living area, kids area upstairs, and a flexible guest entertaining area. The entry is unique in that it takes you directly through to the outdoor living area, and also provides separation of the owners’ private suite from the rest of the home. There are no formal living or dining areas; instead the breakfast and family rooms were enlarged to entertain more comfortably in an informal manner. One great feature of the detached casita is that it has a lower activity area, which helps the house connect to the property below. This contemporary haven in Barton Creek is a beautiful example of a chic and elegant design that creates a very practical and informal space for living.
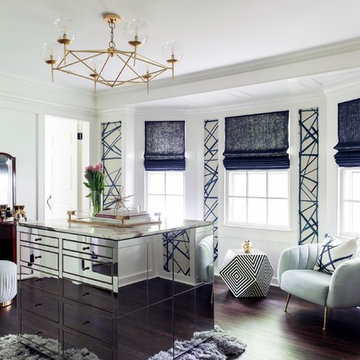
Imagen de vestidor unisex clásico renovado de tamaño medio con suelo de madera oscura, suelo marrón y armarios con paneles lisos
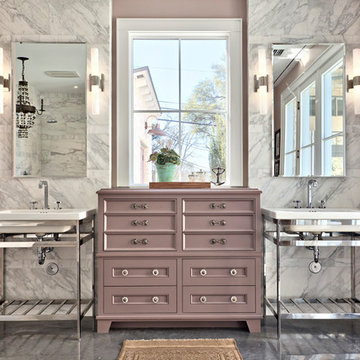
Architect: Tim Brown Architecture. Photographer: Casey Fry
Modelo de cuarto de baño principal tradicional renovado grande con lavabo tipo consola, suelo de cemento, baldosas y/o azulejos grises, baldosas y/o azulejos blancos, baldosas y/o azulejos de mármol, suelo gris, bañera exenta, ducha abierta, sanitario de dos piezas, paredes rosas, ducha abierta, encimeras blancas y armarios con paneles empotrados
Modelo de cuarto de baño principal tradicional renovado grande con lavabo tipo consola, suelo de cemento, baldosas y/o azulejos grises, baldosas y/o azulejos blancos, baldosas y/o azulejos de mármol, suelo gris, bañera exenta, ducha abierta, sanitario de dos piezas, paredes rosas, ducha abierta, encimeras blancas y armarios con paneles empotrados
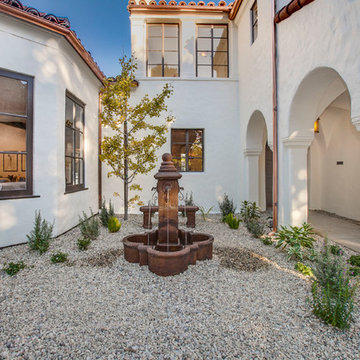
Luke Gibson Photography
Imagen de jardín mediterráneo de tamaño medio en patio con jardín francés, fuente y gravilla
Imagen de jardín mediterráneo de tamaño medio en patio con jardín francés, fuente y gravilla
1.045 fotos de casas grises
9

















