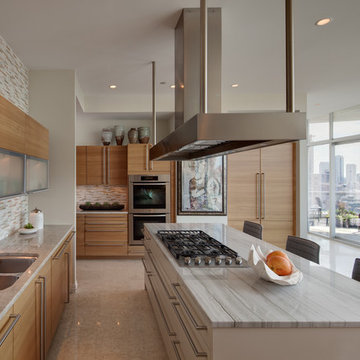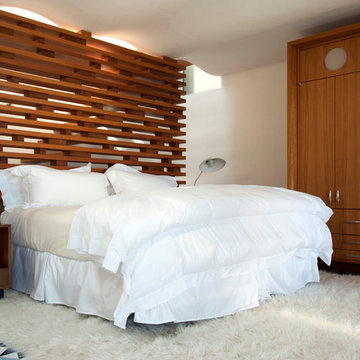235 fotos de casas grises
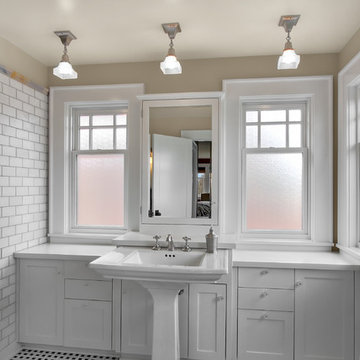
Master bath in new construction of traditional style home.
Foto de cuarto de baño de estilo americano con lavabo con pedestal, baldosas y/o azulejos de cemento y ventanas
Foto de cuarto de baño de estilo americano con lavabo con pedestal, baldosas y/o azulejos de cemento y ventanas
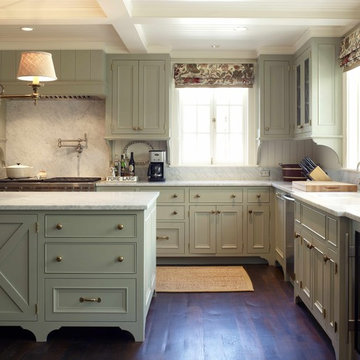
Custom cabinets by Warmington & North
-
Architect: Boswoth Hoedemaker
Designer: Larry Hooke Interior Design
Ejemplo de cocina clásica con encimera de mármol, puertas de armario verdes, salpicadero blanco, salpicadero de mármol y cortinas
Ejemplo de cocina clásica con encimera de mármol, puertas de armario verdes, salpicadero blanco, salpicadero de mármol y cortinas

Diseño de cocinas en U contemporáneo con electrodomésticos de acero inoxidable, fregadero sobremueble, armarios con paneles empotrados, salpicadero negro, encimera de mármol, salpicadero de losas de piedra y con blanco y negro

Foto de sala de estar abierta actual con paredes blancas, chimenea lineal, marco de chimenea de metal, televisor colgado en la pared y suelo beige
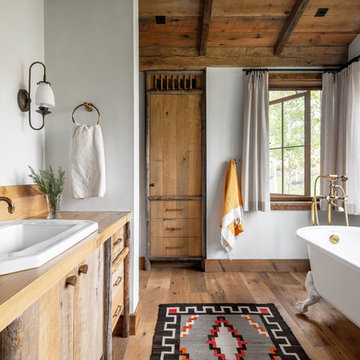
Audrey Hall
Imagen de cuarto de baño principal rústico con puertas de armario de madera oscura, bañera con patas, paredes blancas, suelo de madera en tonos medios, lavabo encastrado, encimera de madera y armarios con paneles lisos
Imagen de cuarto de baño principal rústico con puertas de armario de madera oscura, bañera con patas, paredes blancas, suelo de madera en tonos medios, lavabo encastrado, encimera de madera y armarios con paneles lisos

Astrid Templier
Ejemplo de cuarto de baño principal actual de tamaño medio con puertas de armario de madera clara, bañera exenta, baldosas y/o azulejos blancos, baldosas y/o azulejos de cerámica, paredes blancas, lavabo sobreencimera, encimera de madera, suelo negro, encimeras marrones, ducha abierta, sanitario de pared, suelo de baldosas de porcelana, ducha abierta y armarios con paneles lisos
Ejemplo de cuarto de baño principal actual de tamaño medio con puertas de armario de madera clara, bañera exenta, baldosas y/o azulejos blancos, baldosas y/o azulejos de cerámica, paredes blancas, lavabo sobreencimera, encimera de madera, suelo negro, encimeras marrones, ducha abierta, sanitario de pared, suelo de baldosas de porcelana, ducha abierta y armarios con paneles lisos
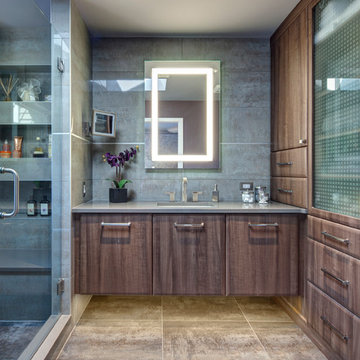
The homeowner was looking for a lot more space in a very small bathroom. In order to overcome the room’s lack of any kind of storage the oversized tub was replaced with a shower bench and multiple niches for shampoos.
Additional cabinetry storage was created by wrapping the vanity cabinets around a wall and creating tall linen cabinets in an area that had not been used before. Floating vanity under cabinet lights and a special wall lit mirror helped to open up the small space.
Large format Porcelenosa Ston-ker Ferroker floor tiles and field tiles in the color Aluminio were used on the floors and vanity wall. Special attention was paid to the geometric layout of the horizontal lines of the entire layout – walnut vertical grained cabinetry, wall and floor tiles to create visual space to the room. A Nu-heat heated floor added to the comfort of the room.

The Pearl is a Contemporary styled Florida Tropical home. The Pearl was designed and built by Josh Wynne Construction. The design was a reflection of the unusually shaped lot which is quite pie shaped. This green home is expected to achieve the LEED Platinum rating and is certified Energy Star, FGBC Platinum and FPL BuildSmart. Photos by Ryan Gamma

Layout to improve form and function with goal of entertaining and raising 3 children.
Modelo de cocinas en U tradicional grande con fregadero sobremueble, encimera de esteatita, armarios estilo shaker, puertas de armario de madera oscura, salpicadero rojo, salpicadero de azulejos de cerámica, electrodomésticos de acero inoxidable, una isla, suelo de madera en tonos medios y suelo marrón
Modelo de cocinas en U tradicional grande con fregadero sobremueble, encimera de esteatita, armarios estilo shaker, puertas de armario de madera oscura, salpicadero rojo, salpicadero de azulejos de cerámica, electrodomésticos de acero inoxidable, una isla, suelo de madera en tonos medios y suelo marrón

Imagen de cocina lineal de estilo de casa de campo grande con armarios con paneles con relieve, puertas de armario blancas, salpicadero beige, fregadero sobremueble, encimera de granito, salpicadero de azulejos de piedra, electrodomésticos con paneles, suelo de travertino, dos o más islas, suelo beige y barras de cocina

Kitchen open to Dining and Living with high polycarbonate panels and sliding doors towards meadow allow for a full day of natural light. Large photo shows mudroom door to right of refrigerator with access from entry (foyer).
Cabinets: custom maple with icestone counters (www.icestone.biz).
Floor: polished concrete with local bluestone aggregate. Wood wall: reclaimed “mushroom” wood (cypress planks from PA mushroom barns (sourced through www.antiqueandvintagewoods.com).
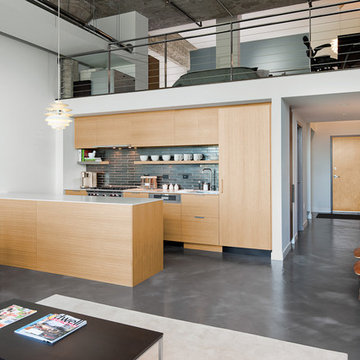
The design challenge for this loft located in a manufacturing building dating to the late 19th Century was to update it with a more contemporary, modern design, renovate the kitchen and bath, and unify the space while respecting the building’s industrial origins. By rethinking existing spaces and contrasting the rough industrial shell of the building with a sleek modernist interior, the Feinmann team fulfilled the unrealized potential of the space.
Working closely with the homeowners, sophisticated materials were chosen to complement a sleek design and completely change the way one experiences the space.
For safety, selection of of a stainless steel post and handrail with stainless steel cable was installed preserving the open feel of the loft space and created the strong connection between loft and downstairs living space.
In the kitchen, other material choices created the desired contemporary look: custom cabinetry that shows off the wood grain, panelized appliances, crisp white Corian countertops and gunmetal ceramic tiles. In the bath, a simple tub with just sheet of glass instead of a shower curtain keeps the small bath feeling as open as possible.
Throughout, a concrete micro-topped floor with multi-color undertones reiterates the building’s industrial origins. Sleek horizontal lines add to the clean modern aesthetic. The team’s meticulous attention to detail from start to finish captured the homeowner’s desire for a look worthy of Dwell magazine.
Photos by John Horner

Photographed by Kyle Caldwell
Ejemplo de cocina moderna grande con puertas de armario blancas, encimera de acrílico, salpicadero multicolor, salpicadero con mosaicos de azulejos, electrodomésticos de acero inoxidable, suelo de madera clara, una isla, encimeras blancas, fregadero bajoencimera, suelo marrón y armarios con paneles lisos
Ejemplo de cocina moderna grande con puertas de armario blancas, encimera de acrílico, salpicadero multicolor, salpicadero con mosaicos de azulejos, electrodomésticos de acero inoxidable, suelo de madera clara, una isla, encimeras blancas, fregadero bajoencimera, suelo marrón y armarios con paneles lisos

AT6 Architecture - Boor Bridges Architecture - Semco Engineering Inc. - Stephanie Jaeger Photography
Ejemplo de cuarto de baño rectangular moderno con armarios con paneles lisos, bañera empotrada, combinación de ducha y bañera, baldosas y/o azulejos azules, suelo de baldosas tipo guijarro, puertas de armario de madera clara y aseo y ducha
Ejemplo de cuarto de baño rectangular moderno con armarios con paneles lisos, bañera empotrada, combinación de ducha y bañera, baldosas y/o azulejos azules, suelo de baldosas tipo guijarro, puertas de armario de madera clara y aseo y ducha
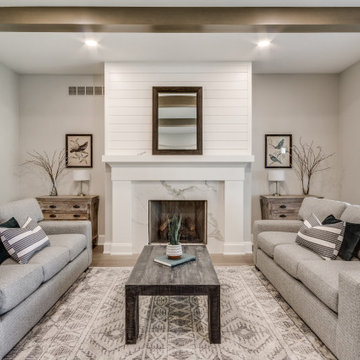
Foto de salón para visitas cerrado tradicional renovado sin televisor con paredes beige, suelo de madera en tonos medios, todas las chimeneas, marco de chimenea de piedra y suelo marrón

Builder- Patterson Custom Homes
Finish Carpentry- Bo Thayer, Moonwood Homes
Architect: Brandon Architects
Interior Designer: Bonesteel Trout Hall
Photographer: Ryan Garvin; David Tosti
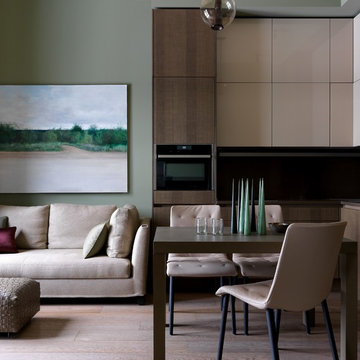
Сергей Красюк
Foto de cocinas en L actual de tamaño medio abierta sin isla con armarios con paneles lisos, suelo de madera en tonos medios, suelo marrón, electrodomésticos negros, encimeras marrones y puertas de armario beige
Foto de cocinas en L actual de tamaño medio abierta sin isla con armarios con paneles lisos, suelo de madera en tonos medios, suelo marrón, electrodomésticos negros, encimeras marrones y puertas de armario beige
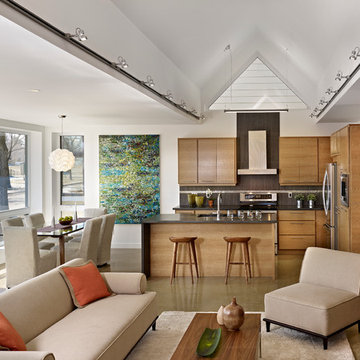
Effect Home Builders Ltd.
Awards Received for this Project:
National Green Home Award from Canadian Home Builders Association
Provincial Green Home Award from Canadian Home Builders Association - Alberta
Sustainable Award from Alberta Chapter of American Concrete Institute Awards of Excellence in Concrete
Best Infill Project from the Green Home of the Year Awards
Alberta Emerald Awards Finalist
Tomato Kitchen Design Award - Runner Up
235 fotos de casas grises
1

















