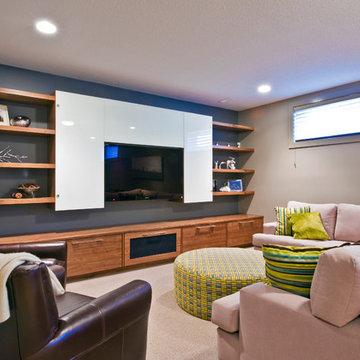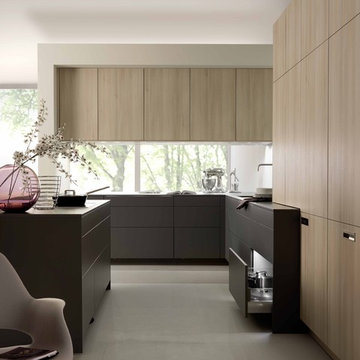233 fotos de casas grises

Imagen de cocinas en U bohemio pequeño abierto sin isla con armarios con paneles lisos, puertas de armario azules, salpicadero multicolor, suelo de madera oscura, fregadero encastrado, electrodomésticos negros, suelo marrón y salpicadero de vidrio

Stenciled, custom painted historical cabinetry in mudroom with powder room beyond.
Weigley Photography
Modelo de lavadero multiusos y de galera tradicional con fregadero encastrado, suelo gris, encimeras grises, armarios con rebordes decorativos, puertas de armario con efecto envejecido, encimera de esteatita, paredes beige y lavadora y secadora juntas
Modelo de lavadero multiusos y de galera tradicional con fregadero encastrado, suelo gris, encimeras grises, armarios con rebordes decorativos, puertas de armario con efecto envejecido, encimera de esteatita, paredes beige y lavadora y secadora juntas

Peter Medilek
Foto de cocina contemporánea cerrada con salpicadero de azulejos tipo metro, electrodomésticos de acero inoxidable, fregadero bajoencimera, armarios con paneles lisos y puertas de armario de madera en tonos medios
Foto de cocina contemporánea cerrada con salpicadero de azulejos tipo metro, electrodomésticos de acero inoxidable, fregadero bajoencimera, armarios con paneles lisos y puertas de armario de madera en tonos medios

Builder- Patterson Custom Homes
Finish Carpentry- Bo Thayer, Moonwood Homes
Architect: Brandon Architects
Interior Designer: Bonesteel Trout Hall
Photographer: Ryan Garvin; David Tosti

Traditional style kitchen in new home.
Imagen de cocina de estilo americano cerrada con armarios tipo vitrina, electrodomésticos de acero inoxidable, fregadero sobremueble, encimera de esteatita y suelo multicolor
Imagen de cocina de estilo americano cerrada con armarios tipo vitrina, electrodomésticos de acero inoxidable, fregadero sobremueble, encimera de esteatita y suelo multicolor

John McManus Photography
Foto de cocina de estilo de casa de campo de tamaño medio abierta con puertas de armario de madera oscura, encimera de madera, salpicadero amarillo, fregadero sobremueble, armarios con paneles empotrados, salpicadero de azulejos de cerámica, electrodomésticos de acero inoxidable, suelo de madera oscura, una isla y chimenea
Foto de cocina de estilo de casa de campo de tamaño medio abierta con puertas de armario de madera oscura, encimera de madera, salpicadero amarillo, fregadero sobremueble, armarios con paneles empotrados, salpicadero de azulejos de cerámica, electrodomésticos de acero inoxidable, suelo de madera oscura, una isla y chimenea
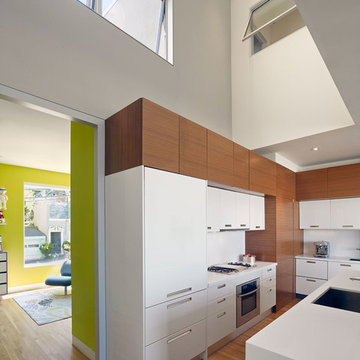
Bruce Damonte
Imagen de cocina moderna con armarios con paneles lisos y cortinas
Imagen de cocina moderna con armarios con paneles lisos y cortinas
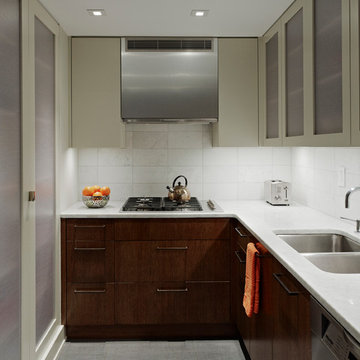
Imagen de cocinas en L minimalista de tamaño medio cerrada sin isla con salpicadero blanco, fregadero de doble seno, armarios con paneles lisos, puertas de armario de madera en tonos medios, encimera de mármol, salpicadero de azulejos de porcelana, electrodomésticos de acero inoxidable y encimeras blancas
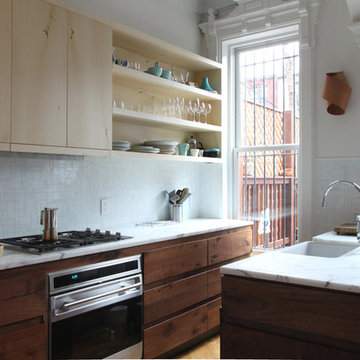
Maletz Design
Foto de cocina actual abierta con fregadero bajoencimera, armarios con paneles lisos, puertas de armario de madera clara, salpicadero blanco, salpicadero con mosaicos de azulejos y electrodomésticos con paneles
Foto de cocina actual abierta con fregadero bajoencimera, armarios con paneles lisos, puertas de armario de madera clara, salpicadero blanco, salpicadero con mosaicos de azulejos y electrodomésticos con paneles
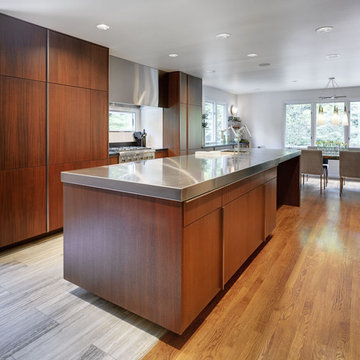
2012 Best in Show: CRANawards
photography: Ryan Kurtz
Ejemplo de cocina comedor moderna con encimera de acero inoxidable, armarios con paneles lisos, puertas de armario de madera en tonos medios, electrodomésticos de acero inoxidable y fregadero de un seno
Ejemplo de cocina comedor moderna con encimera de acero inoxidable, armarios con paneles lisos, puertas de armario de madera en tonos medios, electrodomésticos de acero inoxidable y fregadero de un seno
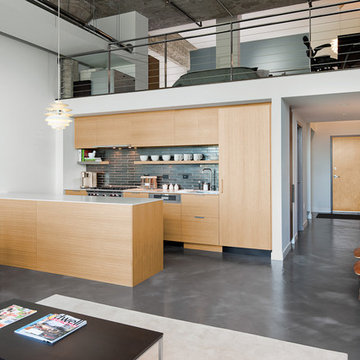
The design challenge for this loft located in a manufacturing building dating to the late 19th Century was to update it with a more contemporary, modern design, renovate the kitchen and bath, and unify the space while respecting the building’s industrial origins. By rethinking existing spaces and contrasting the rough industrial shell of the building with a sleek modernist interior, the Feinmann team fulfilled the unrealized potential of the space.
Working closely with the homeowners, sophisticated materials were chosen to complement a sleek design and completely change the way one experiences the space.
For safety, selection of of a stainless steel post and handrail with stainless steel cable was installed preserving the open feel of the loft space and created the strong connection between loft and downstairs living space.
In the kitchen, other material choices created the desired contemporary look: custom cabinetry that shows off the wood grain, panelized appliances, crisp white Corian countertops and gunmetal ceramic tiles. In the bath, a simple tub with just sheet of glass instead of a shower curtain keeps the small bath feeling as open as possible.
Throughout, a concrete micro-topped floor with multi-color undertones reiterates the building’s industrial origins. Sleek horizontal lines add to the clean modern aesthetic. The team’s meticulous attention to detail from start to finish captured the homeowner’s desire for a look worthy of Dwell magazine.
Photos by John Horner
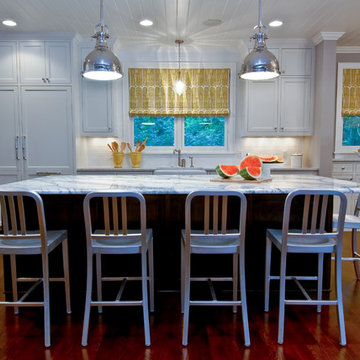
Interior Design by Martha O'Hara Interiors
Imagen de cocina tradicional renovada con fregadero sobremueble, armarios estilo shaker, puertas de armario blancas, salpicadero blanco, salpicadero de azulejos tipo metro, electrodomésticos con paneles y cortinas
Imagen de cocina tradicional renovada con fregadero sobremueble, armarios estilo shaker, puertas de armario blancas, salpicadero blanco, salpicadero de azulejos tipo metro, electrodomésticos con paneles y cortinas

Modelo de cocina contemporánea abierta con fregadero bajoencimera, armarios con paneles empotrados, puertas de armario blancas, salpicadero blanco y cortinas

Complete interior renovation of a 1980s split level house in the Virginia suburbs. Main level includes reading room, dining, kitchen, living and master bedroom suite. New front elevation at entry, new rear deck and complete re-cladding of the house. Interior: The prototypical layout of the split level home tends to separate the entrance, and any other associated space, from the rest of the living spaces one half level up. In this home the lower level "living" room off the entry was physically isolated from the dining, kitchen and family rooms above, and was only connected visually by a railing at dining room level. The owner desired a stronger integration of the lower and upper levels, in addition to an open flow between the major spaces on the upper level where they spend most of their time. ExteriorThe exterior entry of the house was a fragmented composition of disparate elements. The rear of the home was blocked off from views due to small windows, and had a difficult to use multi leveled deck. The owners requested an updated treatment of the entry, a more uniform exterior cladding, and an integration between the interior and exterior spaces. SOLUTIONS The overriding strategy was to create a spatial sequence allowing a seamless flow from the front of the house through the living spaces and to the exterior, in addition to unifying the upper and lower spaces. This was accomplished by creating a "reading room" at the entry level that responds to the front garden with a series of interior contours that are both steps as well as seating zones, while the orthogonal layout of the main level and deck reflects the pragmatic daily activities of cooking, eating and relaxing. The stairs between levels were moved so that the visitor could enter the new reading room, experiencing it as a place, before moving up to the main level. The upper level dining room floor was "pushed" out into the reading room space, thus creating a balcony over and into the space below. At the entry, the second floor landing was opened up to create a double height space, with enlarged windows. The rear wall of the house was opened up with continuous glass windows and doors to maximize the views and light. A new simplified single level deck replaced the old one.
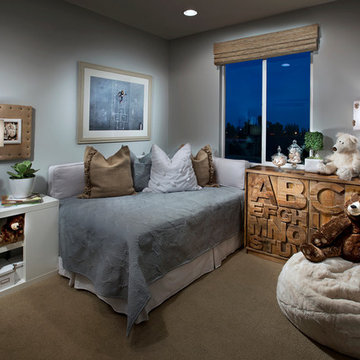
Blue-grey tones give a clean, modern feel to this bedroom in Plan 4 at Contempo.
Foto de dormitorio infantil tradicional con paredes grises y moqueta
Foto de dormitorio infantil tradicional con paredes grises y moqueta
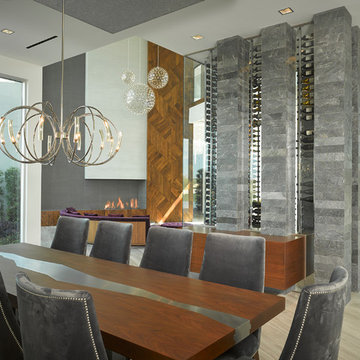
Ejemplo de comedor contemporáneo grande abierto con paredes blancas, suelo de baldosas de porcelana y chimenea lineal

Rift White oak Cabinetry w/cerused finish
Seeded Glass panels by Bendheim Glass
Imagen de cocina contemporánea de tamaño medio con fregadero sobremueble, puertas de armario de madera oscura, electrodomésticos de acero inoxidable, suelo de madera en tonos medios y armarios con paneles lisos
Imagen de cocina contemporánea de tamaño medio con fregadero sobremueble, puertas de armario de madera oscura, electrodomésticos de acero inoxidable, suelo de madera en tonos medios y armarios con paneles lisos

Mike Strutt Design
Modelo de cuarto de baño gris y blanco minimalista con lavabo sobreencimera, suelo de pizarra y suelo gris
Modelo de cuarto de baño gris y blanco minimalista con lavabo sobreencimera, suelo de pizarra y suelo gris
233 fotos de casas grises
5

















