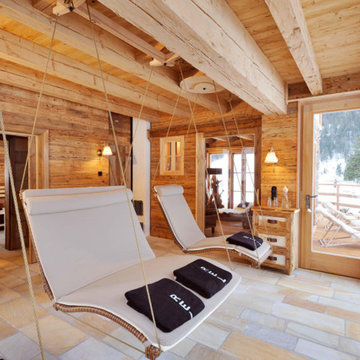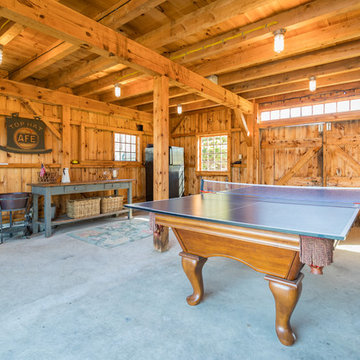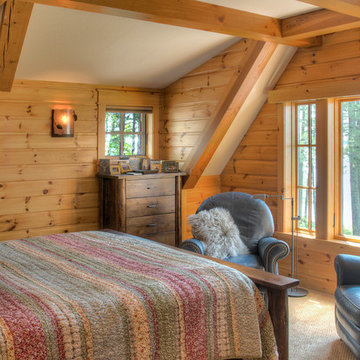209 fotos de casas en colores madera

Located upon a 200-acre farm of rolling terrain in western Wisconsin, this new, single-family sustainable residence implements today’s advanced technology within a historic farm setting. The arrangement of volumes, detailing of forms and selection of materials provide a weekend retreat that reflects the agrarian styles of the surrounding area. Open floor plans and expansive views allow a free-flowing living experience connected to the natural environment.

Imagen de cocinas en U rústico extra grande abierto y de obra con fregadero bajoencimera, armarios estilo shaker, puertas de armario de madera en tonos medios, encimera de granito, salpicadero multicolor, salpicadero de azulejos de piedra, electrodomésticos de acero inoxidable, suelo de travertino, una isla y suelo beige

Diseño de cocina comedor tradicional con electrodomésticos de acero inoxidable, armarios estilo shaker, puertas de armario blancas, suelo de madera en tonos medios y una isla
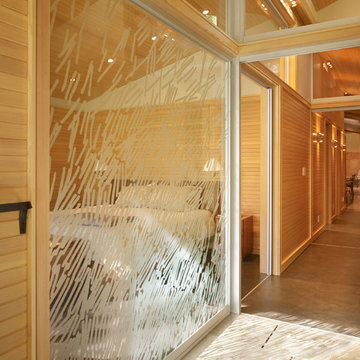
The Lake Forest Park Renovation is a top-to-bottom renovation of a 50's Northwest Contemporary house located 25 miles north of Seattle.
Photo: Benjamin Benschneider

The homeowner works from home during the day, so the office was placed with the view front and center. Although a rooftop deck and code compliant staircase were outside the scope and budget of the project, a roof access hatch and hidden staircase were included. The hidden staircase is actually a bookcase, but the view from the roof top was too good to pass up!
Vista Estate Imaging
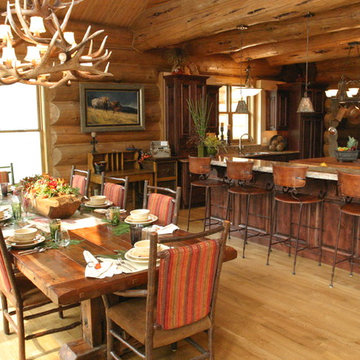
Elegant and rustic dining room with table for 10 remains cozy, warm and inviting. Rustic antler chandelier and warm tones brings earth to home. Additional seating at the island adds extra space for guests, or a casual space for everyday.
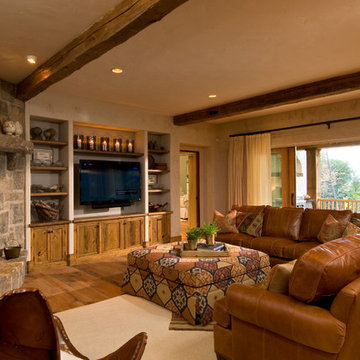
A European-California influenced Custom Home sits on a hill side with an incredible sunset view of Saratoga Lake. This exterior is finished with reclaimed Cypress, Stucco and Stone. While inside, the gourmet kitchen, dining and living areas, custom office/lounge and Witt designed and built yoga studio create a perfect space for entertaining and relaxation. Nestle in the sun soaked veranda or unwind in the spa-like master bath; this home has it all. Photos by Randall Perry Photography.

Charles Parker / Images Plus
Imagen de cocina de estilo americano de tamaño medio con salpicadero beige, suelo de madera en tonos medios, una isla, fregadero de doble seno, armarios estilo shaker, puertas de armario de madera oscura, salpicadero con mosaicos de azulejos, encimera de mármol y electrodomésticos con paneles
Imagen de cocina de estilo americano de tamaño medio con salpicadero beige, suelo de madera en tonos medios, una isla, fregadero de doble seno, armarios estilo shaker, puertas de armario de madera oscura, salpicadero con mosaicos de azulejos, encimera de mármol y electrodomésticos con paneles

1950’s mid century modern hillside home.
full restoration | addition | modernization.
board formed concrete | clear wood finishes | mid-mod style.
Diseño de salón abierto vintage grande con paredes beige, suelo de madera en tonos medios, chimeneas suspendidas, marco de chimenea de metal, televisor colgado en la pared y suelo marrón
Diseño de salón abierto vintage grande con paredes beige, suelo de madera en tonos medios, chimeneas suspendidas, marco de chimenea de metal, televisor colgado en la pared y suelo marrón
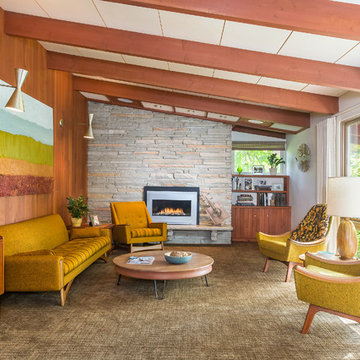
Andrea Rugg Photography
Imagen de salón para visitas retro con paredes blancas, moqueta, todas las chimeneas y marco de chimenea de piedra
Imagen de salón para visitas retro con paredes blancas, moqueta, todas las chimeneas y marco de chimenea de piedra
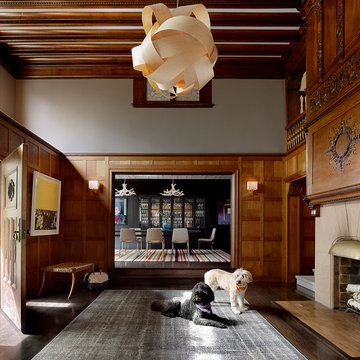
Ejemplo de distribuidor tradicional renovado grande con puerta de madera en tonos medios, paredes blancas, suelo de madera oscura y puerta simple

Natural stone and reclaimed timber beams...
Foto de salón rural con marco de chimenea de piedra, todas las chimeneas, suelo de madera oscura y piedra
Foto de salón rural con marco de chimenea de piedra, todas las chimeneas, suelo de madera oscura y piedra
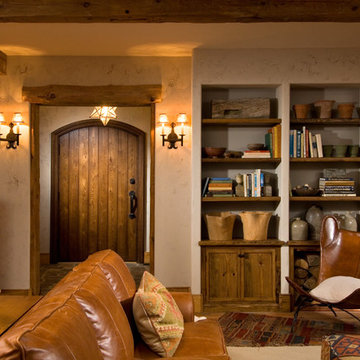
A European-California influenced Custom Home sits on a hill side with an incredible sunset view of Saratoga Lake. This exterior is finished with reclaimed Cypress, Stucco and Stone. While inside, the gourmet kitchen, dining and living areas, custom office/lounge and Witt designed and built yoga studio create a perfect space for entertaining and relaxation. Nestle in the sun soaked veranda or unwind in the spa-like master bath; this home has it all. Photos by Randall Perry Photography.
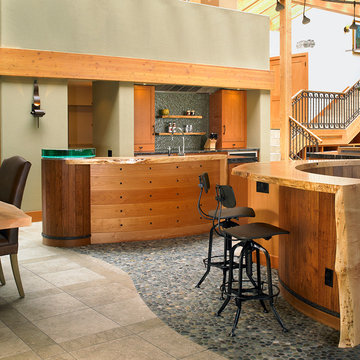
Jo-Ann Richards, Works Photography
Foto de cocina comedor ecléctica con puertas de armario de madera oscura y encimera de madera
Foto de cocina comedor ecléctica con puertas de armario de madera oscura y encimera de madera
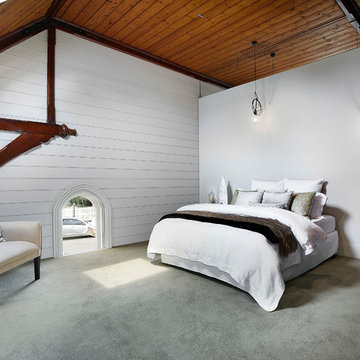
Axiom
Diseño de dormitorio contemporáneo con paredes blancas, moqueta y suelo gris
Diseño de dormitorio contemporáneo con paredes blancas, moqueta y suelo gris
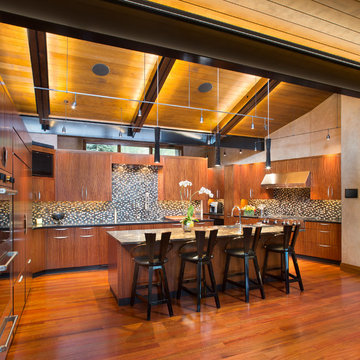
Imagen de cocinas en U contemporáneo con fregadero bajoencimera, armarios con paneles lisos, puertas de armario de madera oscura, salpicadero multicolor, salpicadero con mosaicos de azulejos, electrodomésticos con paneles, suelo de madera en tonos medios, una isla y suelo marrón

This small, rustic, kitchen is part of a 1200 sq ft cabin near the California coast- Hollister Ranch. There is no electricity, only wind power. We used the original wood siding inside, and washed it with a light stain to lighten the cabin. The kitchen is completely redesigned, using natural handscraped pine with a glaze coat. Stainless steel hood, skylight, and pine flooring. We used a natural sided wood beam to support the upper cabinets, with wood pegs for hanging vegetables and flowers drying. A hand made wrought iron pot rack is above the sink, in front of the window. Antique pine table, and custom made chairs.
Multiple Ranch and Mountain Homes are shown in this project catalog: from Camarillo horse ranches to Lake Tahoe ski lodges. Featuring rock walls and fireplaces with decorative wrought iron doors, stained wood trusses and hand scraped beams. Rustic designs give a warm lodge feel to these large ski resort homes and cattle ranches. Pine plank or slate and stone flooring with custom old world wrought iron lighting, leather furniture and handmade, scraped wood dining tables give a warmth to the hard use of these homes, some of which are on working farms and orchards. Antique and new custom upholstery, covered in velvet with deep rich tones and hand knotted rugs in the bedrooms give a softness and warmth so comfortable and livable. In the kitchen, range hoods provide beautiful points of interest, from hammered copper, steel, and wood. Unique stone mosaic, custom painted tile and stone backsplash in the kitchen and baths.
designed by Maraya Interior Design. From their beautiful resort town of Ojai, they serve clients in Montecito, Hope Ranch, Malibu, Westlake and Calabasas, across the tri-county areas of Santa Barbara, Ventura and Los Angeles, south to Hidden Hills- north through Solvang and more.
Photo by Peter Malinowski
209 fotos de casas en colores madera
4

















