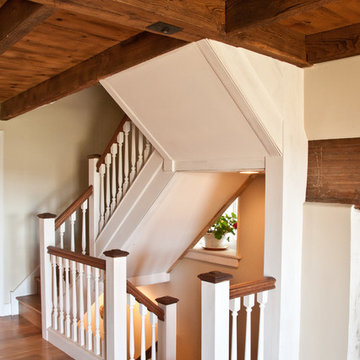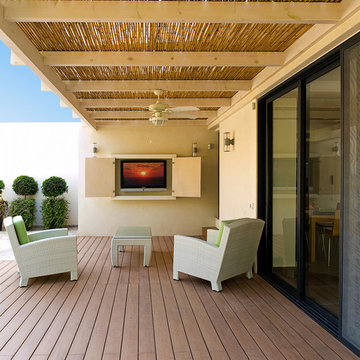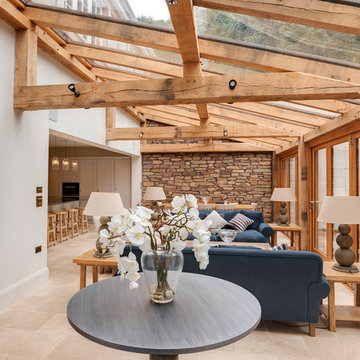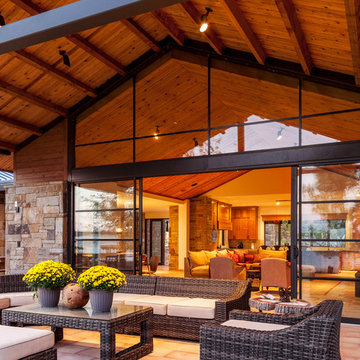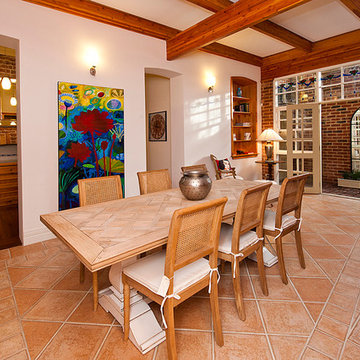208 fotos de casas en colores madera

Rustic Canyon Kitchen. Photo by Douglas Hill
Imagen de cocinas en U rural con suelo de baldosas de terracota, fregadero sobremueble, armarios estilo shaker, puertas de armario verdes, encimera de acero inoxidable, electrodomésticos de acero inoxidable, península y suelo naranja
Imagen de cocinas en U rural con suelo de baldosas de terracota, fregadero sobremueble, armarios estilo shaker, puertas de armario verdes, encimera de acero inoxidable, electrodomésticos de acero inoxidable, península y suelo naranja

Heidi Long, Longviews Studios, Inc.
Diseño de distribuidor rústico grande con suelo de cemento, puerta simple, puerta de madera clara y paredes beige
Diseño de distribuidor rústico grande con suelo de cemento, puerta simple, puerta de madera clara y paredes beige
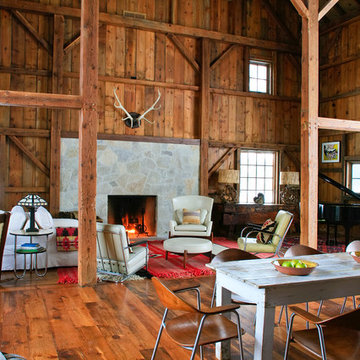
As part of the Walnut Farm project, Northworks was commissioned to convert an existing 19th century barn into a fully-conditioned home. Working closely with the local contractor and a barn restoration consultant, Northworks conducted a thorough investigation of the existing structure. The resulting design is intended to preserve the character of the original barn while taking advantage of its spacious interior volumes and natural materials.
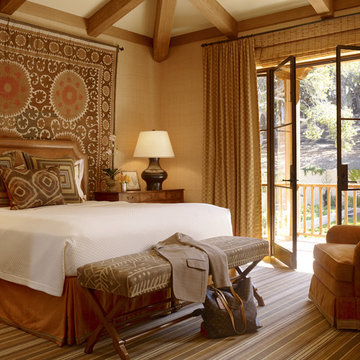
Interior Design by Tucker & Marks: http://www.tuckerandmarks.com/
Photograph by Matthew Millman

Huge expanses of glass let in copious amounts of Utah sunshine.
Ejemplo de dormitorio principal y televisión actual sin chimenea con paredes blancas, suelo de madera oscura y suelo marrón
Ejemplo de dormitorio principal y televisión actual sin chimenea con paredes blancas, suelo de madera oscura y suelo marrón
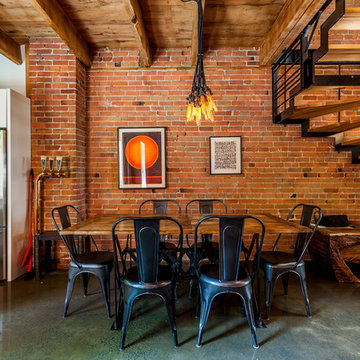
Ejemplo de comedor industrial abierto con paredes blancas, suelo de cemento y suelo gris

Foto de cocina de estilo de casa de campo con fregadero sobremueble, encimera de mármol, puertas de armario blancas, salpicadero blanco, salpicadero de losas de piedra, electrodomésticos de acero inoxidable y cortinas

The new basement is the ultimate multi-functional space. A bar, foosball table, dartboard, and glass garage door with direct access to the back provide endless entertainment for guests; a cozy seating area with a whiteboard and pop-up television is perfect for Mike's work training sessions (or relaxing!); and a small playhouse and fun zone offer endless possibilities for the family's son, James.
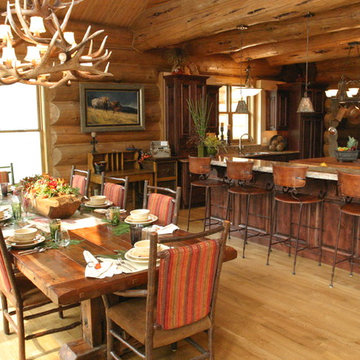
Elegant and rustic dining room with table for 10 remains cozy, warm and inviting. Rustic antler chandelier and warm tones brings earth to home. Additional seating at the island adds extra space for guests, or a casual space for everyday.

Ethan Rohloff Photography
Diseño de salón para visitas abierto rural de tamaño medio sin televisor con paredes blancas y suelo de bambú
Diseño de salón para visitas abierto rural de tamaño medio sin televisor con paredes blancas y suelo de bambú
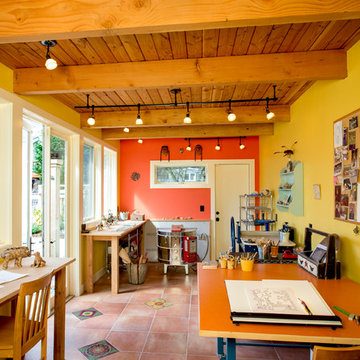
Imagen de estudio de estilo americano con paredes amarillas, suelo de baldosas de terracota y escritorio independiente
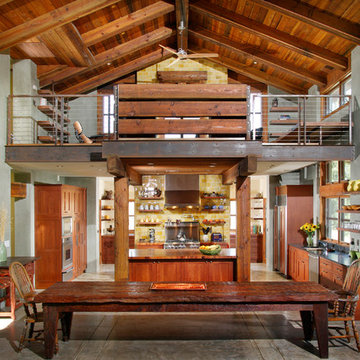
Neo Farmhouse is a modern eclectic style referential to the surrounding agrarian architecture located outside of Sacramento, California. Design by Sage Architecture, Inc.
Dave Adams Photography

This small, rustic, kitchen is part of a 1200 sq ft cabin near the California coast- Hollister Ranch. There is no electricity, only wind power. We used the original wood siding inside, and washed it with a light stain to lighten the cabin. The kitchen is completely redesigned, using natural handscraped pine with a glaze coat. Stainless steel hood, skylight, and pine flooring. We used a natural sided wood beam to support the upper cabinets, with wood pegs for hanging vegetables and flowers drying. A hand made wrought iron pot rack is above the sink, in front of the window. Antique pine table, and custom made chairs.
Multiple Ranch and Mountain Homes are shown in this project catalog: from Camarillo horse ranches to Lake Tahoe ski lodges. Featuring rock walls and fireplaces with decorative wrought iron doors, stained wood trusses and hand scraped beams. Rustic designs give a warm lodge feel to these large ski resort homes and cattle ranches. Pine plank or slate and stone flooring with custom old world wrought iron lighting, leather furniture and handmade, scraped wood dining tables give a warmth to the hard use of these homes, some of which are on working farms and orchards. Antique and new custom upholstery, covered in velvet with deep rich tones and hand knotted rugs in the bedrooms give a softness and warmth so comfortable and livable. In the kitchen, range hoods provide beautiful points of interest, from hammered copper, steel, and wood. Unique stone mosaic, custom painted tile and stone backsplash in the kitchen and baths.
designed by Maraya Interior Design. From their beautiful resort town of Ojai, they serve clients in Montecito, Hope Ranch, Malibu, Westlake and Calabasas, across the tri-county areas of Santa Barbara, Ventura and Los Angeles, south to Hidden Hills- north through Solvang and more.
Photo by Peter Malinowski

This three-story vacation home for a family of ski enthusiasts features 5 bedrooms and a six-bed bunk room, 5 1/2 bathrooms, kitchen, dining room, great room, 2 wet bars, great room, exercise room, basement game room, office, mud room, ski work room, decks, stone patio with sunken hot tub, garage, and elevator.
The home sits into an extremely steep, half-acre lot that shares a property line with a ski resort and allows for ski-in, ski-out access to the mountain’s 61 trails. This unique location and challenging terrain informed the home’s siting, footprint, program, design, interior design, finishes, and custom made furniture.
Credit: Samyn-D'Elia Architects
Project designed by Franconia interior designer Randy Trainor. She also serves the New Hampshire Ski Country, Lake Regions and Coast, including Lincoln, North Conway, and Bartlett.
For more about Randy Trainor, click here: https://crtinteriors.com/
To learn more about this project, click here: https://crtinteriors.com/ski-country-chic/

Ejemplo de biblioteca en casa tipo loft clásica de tamaño medio sin televisor con paredes amarillas, suelo de madera en tonos medios, todas las chimeneas y marco de chimenea de madera
208 fotos de casas en colores madera
1

















