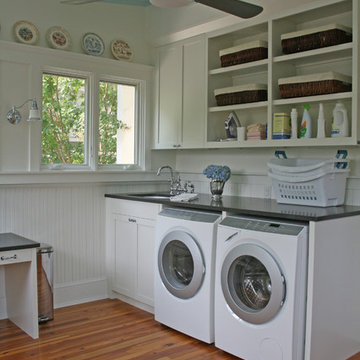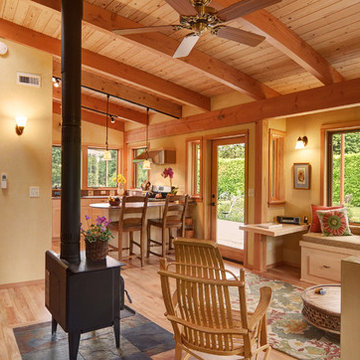762 fotos de casas en colores madera

The library is a room within a room -- an effect that is enhanced by a material inversion; the living room has ebony, fired oak floors and a white ceiling, while the stepped up library has a white epoxy resin floor with an ebony oak ceiling.

Photographer Adam Cohen
Imagen de cocina clásica con salpicadero de azulejos en listel, salpicadero multicolor, puertas de armario blancas, electrodomésticos de acero inoxidable, encimera de mármol y armarios estilo shaker
Imagen de cocina clásica con salpicadero de azulejos en listel, salpicadero multicolor, puertas de armario blancas, electrodomésticos de acero inoxidable, encimera de mármol y armarios estilo shaker

My favorite farmhouse kitchen.. :)
Ejemplo de cocinas en L campestre de tamaño medio con fregadero sobremueble, electrodomésticos de acero inoxidable, armarios estilo shaker, encimera de madera, puertas de armario blancas, salpicadero blanco, salpicadero de azulejos de cerámica, suelo de madera en tonos medios y una isla
Ejemplo de cocinas en L campestre de tamaño medio con fregadero sobremueble, electrodomésticos de acero inoxidable, armarios estilo shaker, encimera de madera, puertas de armario blancas, salpicadero blanco, salpicadero de azulejos de cerámica, suelo de madera en tonos medios y una isla

Diseño de cocinas en U rural abierto con fregadero sobremueble, puertas de armario de madera oscura, electrodomésticos de acero inoxidable y armarios estilo shaker

Simon Kennedy
Foto de cocina lineal nórdica con armarios con paneles lisos, puertas de armario azules, encimera de madera, salpicadero azul, suelo de madera clara, una isla y chimenea
Foto de cocina lineal nórdica con armarios con paneles lisos, puertas de armario azules, encimera de madera, salpicadero azul, suelo de madera clara, una isla y chimenea

Angle Eye Photography
Foto de cocina comedor campestre extra grande con armarios con paneles con relieve, puertas de armario blancas, salpicadero blanco, salpicadero de azulejos de piedra, electrodomésticos de acero inoxidable, encimera de mármol, suelo de madera en tonos medios, una isla, fregadero sobremueble y suelo marrón
Foto de cocina comedor campestre extra grande con armarios con paneles con relieve, puertas de armario blancas, salpicadero blanco, salpicadero de azulejos de piedra, electrodomésticos de acero inoxidable, encimera de mármol, suelo de madera en tonos medios, una isla, fregadero sobremueble y suelo marrón
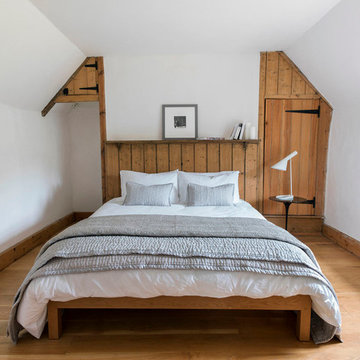
Hufton & Crow
Imagen de dormitorio blanco y madera de estilo de casa de campo con paredes blancas y techo inclinado
Imagen de dormitorio blanco y madera de estilo de casa de campo con paredes blancas y techo inclinado

Upon entering the penthouse the light and dark contrast continues. The exposed ceiling structure is stained to mimic the 1st floor's "tarred" ceiling. The reclaimed fir plank floor is painted a light vanilla cream. And, the hand plastered concrete fireplace is the visual anchor that all the rooms radiate off of. Tucked behind the fireplace is an intimate library space.
Photo by Lincoln Barber
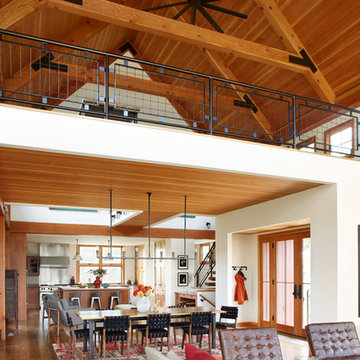
Located upon a 200-acre farm of rolling terrain in western Wisconsin, this new, single-family sustainable residence implements today’s advanced technology within a historic farm setting. The arrangement of volumes, detailing of forms and selection of materials provide a weekend retreat that reflects the agrarian styles of the surrounding area. Open floor plans and expansive views allow a free-flowing living experience connected to the natural environment.

Layout to improve form and function with goal of entertaining and raising 3 children.
Modelo de cocinas en U tradicional grande con fregadero sobremueble, encimera de esteatita, armarios estilo shaker, puertas de armario de madera oscura, salpicadero rojo, salpicadero de azulejos de cerámica, electrodomésticos de acero inoxidable, una isla, suelo de madera en tonos medios y suelo marrón
Modelo de cocinas en U tradicional grande con fregadero sobremueble, encimera de esteatita, armarios estilo shaker, puertas de armario de madera oscura, salpicadero rojo, salpicadero de azulejos de cerámica, electrodomésticos de acero inoxidable, una isla, suelo de madera en tonos medios y suelo marrón

Dino Tonn
Diseño de estudio de yoga tradicional renovado grande con paredes blancas y suelo de madera en tonos medios
Diseño de estudio de yoga tradicional renovado grande con paredes blancas y suelo de madera en tonos medios

Dan Wonsch
Imagen de cocinas en L contemporánea de tamaño medio abierta con salpicadero de azulejos tipo metro, electrodomésticos de acero inoxidable, fregadero bajoencimera, armarios estilo shaker, puertas de armario blancas, encimera de madera, salpicadero blanco, suelo de madera en tonos medios y una isla
Imagen de cocinas en L contemporánea de tamaño medio abierta con salpicadero de azulejos tipo metro, electrodomésticos de acero inoxidable, fregadero bajoencimera, armarios estilo shaker, puertas de armario blancas, encimera de madera, salpicadero blanco, suelo de madera en tonos medios y una isla

This is the gathering room for the family where they all spread out on the sofa together to watch movies and eat popcorn. It needed to be beautiful and also very livable for young kids. Photos by Robert Peacock

A dated 1980’s home became the perfect place for entertaining in style.
Stylish and inventive, this home is ideal for playing games in the living room while cooking and entertaining in the kitchen. An unusual mix of materials reflects the warmth and character of the organic modern design, including red birch cabinets, rare reclaimed wood details, rich Brazilian cherry floors and a soaring custom-built shiplap cedar entryway. High shelves accessed by a sliding library ladder provide art and book display areas overlooking the great room fireplace. A custom 12-foot folding door seamlessly integrates the eat-in kitchen with the three-season porch and deck for dining options galore. What could be better for year-round entertaining of family and friends? Call today to schedule an informational visit, tour, or portfolio review.
BUILDER: Streeter & Associates
ARCHITECT: Peterssen/Keller
INTERIOR: Eminent Interior Design
PHOTOGRAPHY: Paul Crosby Architectural Photography

Going up the Victorian front stair you enter Unit B at the second floor which opens to a flexible living space - previously there was no interior stair access to all floors so part of the task was to create a stairway that joined three floors together - so a sleek new stair tower was added.
Photo Credit: John Sutton Photography

Warm wood tones and cool colors are the perfect foil to the owner's collection of blue and white ceramics. Photo by shoot2sell.
Diseño de cocina tradicional de roble con fregadero bajoencimera, armarios con paneles con relieve, electrodomésticos de acero inoxidable, salpicadero de pizarra y puertas de armario de madera oscura
Diseño de cocina tradicional de roble con fregadero bajoencimera, armarios con paneles con relieve, electrodomésticos de acero inoxidable, salpicadero de pizarra y puertas de armario de madera oscura
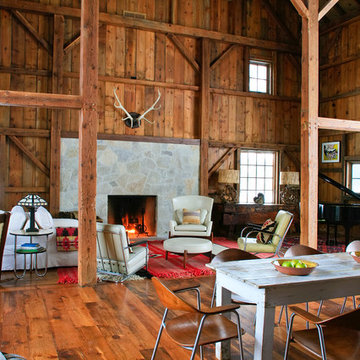
As part of the Walnut Farm project, Northworks was commissioned to convert an existing 19th century barn into a fully-conditioned home. Working closely with the local contractor and a barn restoration consultant, Northworks conducted a thorough investigation of the existing structure. The resulting design is intended to preserve the character of the original barn while taking advantage of its spacious interior volumes and natural materials.

Adam Cohen Photography
Ejemplo de cocinas en L marinera con salpicadero de azulejos en listel, encimera de mármol, armarios estilo shaker, puertas de armario blancas, electrodomésticos de acero inoxidable y salpicadero multicolor
Ejemplo de cocinas en L marinera con salpicadero de azulejos en listel, encimera de mármol, armarios estilo shaker, puertas de armario blancas, electrodomésticos de acero inoxidable y salpicadero multicolor
762 fotos de casas en colores madera
1

















