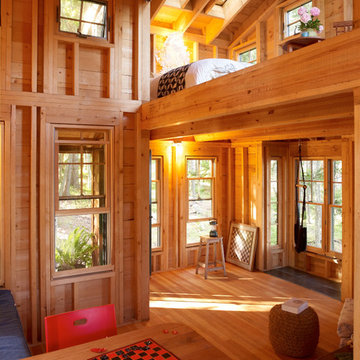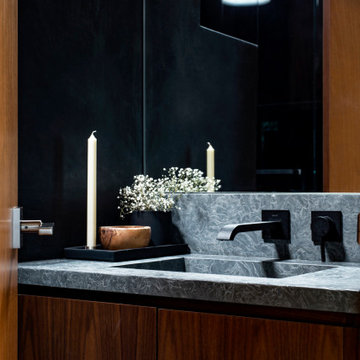5.570 fotos de casas en colores madera
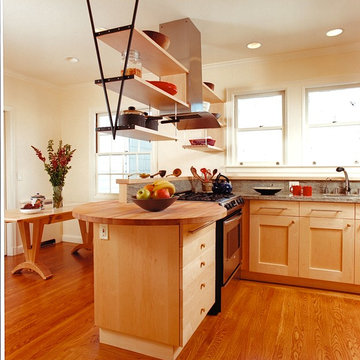
Two small rooms were opened up by the removal of an existing wall between what is now the eating area and the food prep area (the wall was where the peninsula is now). The peninsula and open shelves above reinforce this sense of openness.
While the majority of the cabinetwork is “off-the-shelf”, a significant amount of flair -- and economy -- was achieved by angling the standard cabinet boxes (instead of building angled cabinets) to allow the use of a 30” deep (i.e. “cheaper”) refrigerator; and by adding a few customized sections. The cabinet bid came in at 40% less than even the cabinetmaker’s preliminary estimate. The butcher block peninsula countertop was cut from standard material to the Architect’s template. The cabinets are maple, with oak floors and granite countertops.
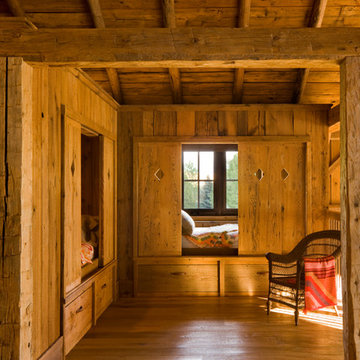
A couple from the Chicago area created a home they can enjoy and reconnect with their fully grown sons and expanding families, to fish and ski.
Reclaimed post and beam barn from Vermont as the primary focus with extensions leading to a master suite; garage and artist’s studio. A four bedroom home with ample space for entertaining with surrounding patio with an exterior fireplace
Reclaimed board siding; stone and metal roofing
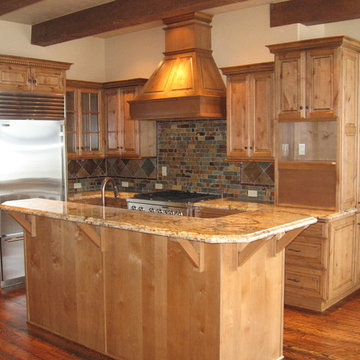
Modelo de cocina clásica pequeña con fregadero bajoencimera, armarios con paneles con relieve, puertas de armario de madera oscura, encimera de granito, salpicadero multicolor, salpicadero de azulejos de piedra, electrodomésticos de acero inoxidable, suelo de madera en tonos medios y una isla

Beautiful kitchen remodel that includes bamboo cabinets, recycled glass countertops, recycled glass tile backsplash, and many wonderful amenities for organizing.
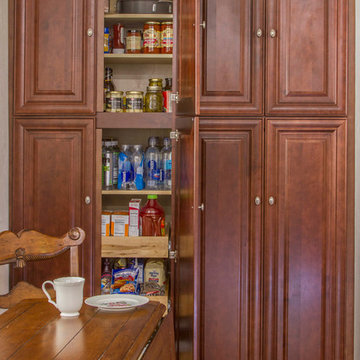
Margaret Wolf Photography
Ejemplo de cocina tradicional pequeña con despensa, armarios con paneles con relieve y puertas de armario de madera oscura
Ejemplo de cocina tradicional pequeña con despensa, armarios con paneles con relieve y puertas de armario de madera oscura

This kitchen was designed to function around a large family. The owners spend their weekend prepping large meals with extended family, so we gave them as much countertop space to prep and cook as we could. Tall cabinets, a secondary banks of drawers, and a bar area, were placed to the connecting space from the kitchen to the dining room for additional storage. Finally, a light wood and selective accents were chosen to give the space a light and airy feel.

Tahoe Real Estate Photography
Modelo de aseo rural pequeño con lavabo integrado, armarios estilo shaker, encimera de cobre y paredes rojas
Modelo de aseo rural pequeño con lavabo integrado, armarios estilo shaker, encimera de cobre y paredes rojas

Alan Barley, AIA
This soft hill country contemporary family home is nestled in a surrounding live oak sanctuary in Spicewood, Texas. A screened-in porch creates a relaxing and welcoming environment while the large windows flood the house with natural lighting. The large overhangs keep the hot Texas heat at bay. Energy efficient appliances and site specific open house plan allows for a spacious home while taking advantage of the prevailing breezes which decreases energy consumption.
screened in porch, austin luxury home, austin custom home, barleypfeiffer architecture, barleypfeiffer, wood floors, sustainable design, soft hill contemporary, sleek design, pro work, modern, low voc paint, live oaks sanctuary, live oaks, interiors and consulting, house ideas, home planning, 5 star energy, hill country, high performance homes, green building, fun design, 5 star applance, find a pro, family home, elegance, efficient, custom-made, comprehensive sustainable architects, barley & pfeiffer architects,

Foto de salón para visitas abierto industrial pequeño sin chimenea y televisor con suelo de madera en tonos medios y paredes rojas
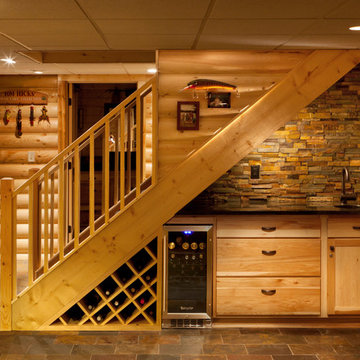
Holiday Kitchens Seattle Hickory Door in Natural
This custom wet bar (and entire lower level renovation!) was designed by Brillo Home Improvements Inc. - WI | Photographer: Edmunds Studios, Inc.
Features include: wine rack, beverage refrigerator, sink, puck lights underneath the staircase, and stacked-stone wall above the countertop.
What an amazing transformation! See Brillo today www.BrilloHomeImprovements.com
See more custom design work: http://holidaykitchens.com/index.php/quality-designed/gallery/kitchens
Find a dealer near you: http://holidaykitchens.com/index.php/about/locator
View our online brochure: http://holidaykitchens.com/index.php/planning-designing

R Keillor
Imagen de cocina clásica pequeña con fregadero bajoencimera, armarios con paneles con relieve, puertas de armario de madera clara, encimera de granito, salpicadero multicolor, salpicadero con mosaicos de azulejos, electrodomésticos de acero inoxidable, suelo de madera en tonos medios y una isla
Imagen de cocina clásica pequeña con fregadero bajoencimera, armarios con paneles con relieve, puertas de armario de madera clara, encimera de granito, salpicadero multicolor, salpicadero con mosaicos de azulejos, electrodomésticos de acero inoxidable, suelo de madera en tonos medios y una isla

This kitchen features Caesarstone Chocolate Truffle quartz countertops.
Diseño de cocinas en U tradicional pequeño cerrado sin isla con fregadero bajoencimera, armarios con paneles empotrados, puertas de armario de madera oscura, encimera de cuarzo compacto, salpicadero beige, electrodomésticos de acero inoxidable, suelo de madera en tonos medios, suelo marrón y encimeras beige
Diseño de cocinas en U tradicional pequeño cerrado sin isla con fregadero bajoencimera, armarios con paneles empotrados, puertas de armario de madera oscura, encimera de cuarzo compacto, salpicadero beige, electrodomésticos de acero inoxidable, suelo de madera en tonos medios, suelo marrón y encimeras beige
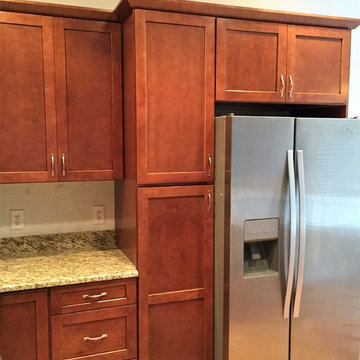
This warm, inviting kitchen is front and center when you enter this condo. Having the kitchen updated was critical to the entire feel of the home. Now the homeowners are settled in and happy.
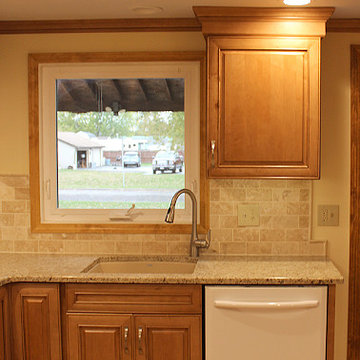
Ejemplo de cocina tradicional pequeña sin isla con fregadero bajoencimera, armarios con paneles con relieve, puertas de armario de madera clara, encimera de granito, salpicadero beige, salpicadero de azulejos de piedra, electrodomésticos blancos y suelo de madera clara
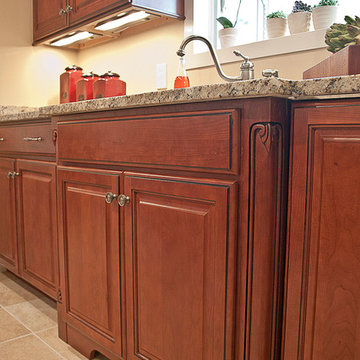
It is the details that make this small but efficient galley kitchen special. Featuring raised panel cherry cabinets with granite countertops and a porcelain floor.

This modern kitchen is a small space with a big personality. These large wooden mosaics make any wall amazing. This design is called Niteroi Legno and only Simple Steps has it.

Randy Colwell
Foto de cuarto de baño rústico pequeño con lavabo sobreencimera, puertas de armario de madera oscura, encimera de granito, paredes beige, aseo y ducha, sanitario de dos piezas, suelo de baldosas de cerámica y armarios abiertos
Foto de cuarto de baño rústico pequeño con lavabo sobreencimera, puertas de armario de madera oscura, encimera de granito, paredes beige, aseo y ducha, sanitario de dos piezas, suelo de baldosas de cerámica y armarios abiertos
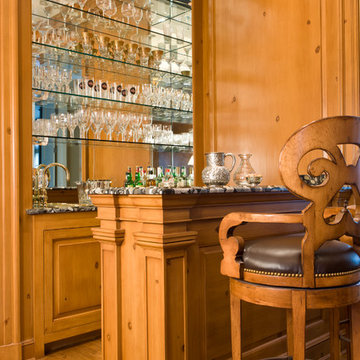
Gordon Beall photographer
Imagen de bar en casa con barra de bar de galera tradicional pequeño con suelo de madera en tonos medios, armarios con paneles con relieve, puertas de armario de madera oscura y salpicadero con efecto espejo
Imagen de bar en casa con barra de bar de galera tradicional pequeño con suelo de madera en tonos medios, armarios con paneles con relieve, puertas de armario de madera oscura y salpicadero con efecto espejo
5.570 fotos de casas en colores madera
4

















