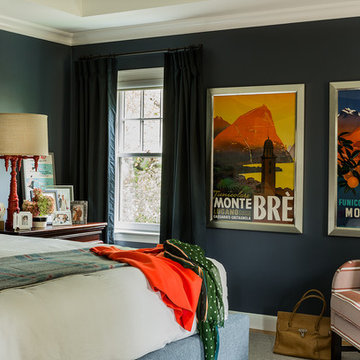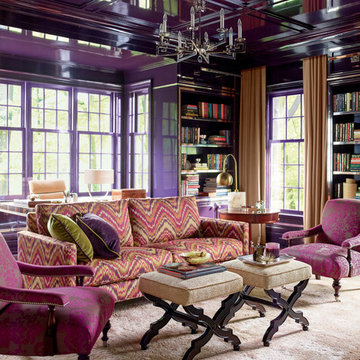Fotos de casas eclécticas
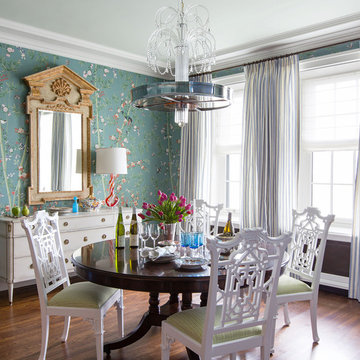
Josh Thornton
Ejemplo de comedor ecléctico de tamaño medio sin chimenea con suelo de madera oscura, suelo marrón, paredes multicolor y cortinas
Ejemplo de comedor ecléctico de tamaño medio sin chimenea con suelo de madera oscura, suelo marrón, paredes multicolor y cortinas

Foto de salón para visitas bohemio sin televisor con paredes multicolor, suelo de madera en tonos medios, todas las chimeneas, marco de chimenea de baldosas y/o azulejos y alfombra
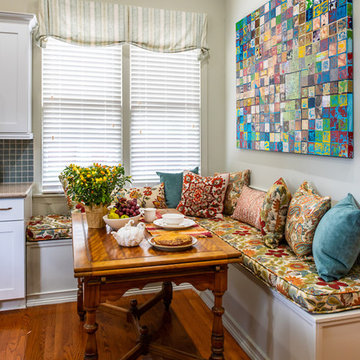
The bohemian flair continues into the kitchen with a multitude of patterned pillows adorning the built-in banquet for a welcoming and cozy effect. The contemporary work of original art plays along perfectly and keeps things exciting.
Encuentra al profesional adecuado para tu proyecto
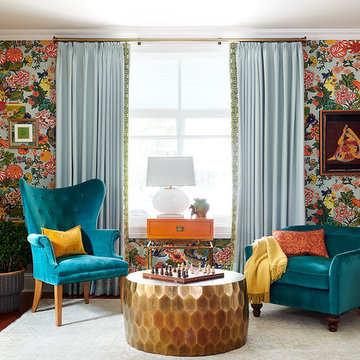
Modelo de salón bohemio sin chimenea con paredes multicolor, suelo de madera en tonos medios y alfombra

Ejemplo de cocinas en U ecléctico con fregadero bajoencimera, armarios con paneles lisos, puertas de armario con efecto envejecido, salpicadero de vidrio, electrodomésticos con paneles, suelo de madera clara, una isla y encimeras blancas
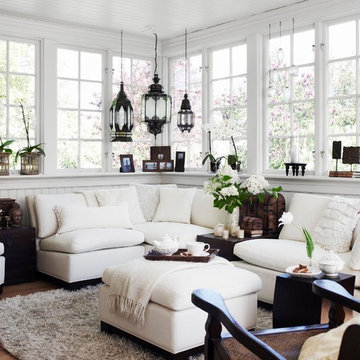
Photo taken by Ragnar Omarsson for Drömhem & Trädgård
Imagen de galería ecléctica de tamaño medio sin chimenea con suelo de madera oscura y techo estándar
Imagen de galería ecléctica de tamaño medio sin chimenea con suelo de madera oscura y techo estándar
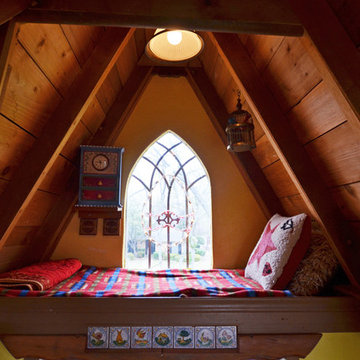
Photo: Sarah Greenman © 2013 Houzz
Read the Houzz article about this kids' tree house: http://www.houzz.com/ideabooks/8884948/list/The-Most-Incredible-Kids--Tree-House-You-ll-Ever-See-

Dans la chambre principale, le mur de la tête de lit a été redressé et traité avec des niches de tailles différentes en surépaisseur. Elles sont en bois massif, laquées et éclairées par des LEDS qui sont encastrées dans le pourtour. A l’intérieur il y a des tablettes en verre pour exposer des objets d’art._ Vittoria Rizzoli / Photos : Cecilia Garroni-Parisi.

This was a dream project! The clients purchased this 1880s home and wanted to renovate it for their family to live in. It was a true labor of love, and their commitment to getting the details right was admirable. We rehabilitated doors and windows and flooring wherever we could, we milled trim work to match existing and carved our own door rosettes to ensure the historic details were beautifully carried through.
Every finish was made with consideration of wanting a home that would feel historic with integrity, yet would also function for the family and extend into the future as long possible. We were not interested in what is popular or trendy but rather wanted to honor what was right for the home.

Imagen de sala de estar con rincón musical bohemia sin chimenea con paredes negras, suelo marrón y suelo de madera oscura
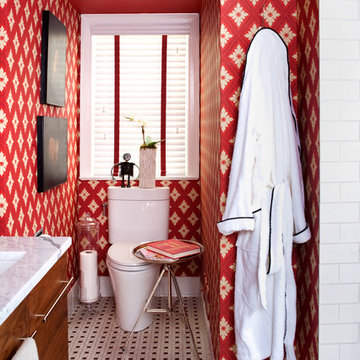
Foto de cuarto de baño bohemio con lavabo bajoencimera, baldosas y/o azulejos blancos, armarios con paneles lisos, puertas de armario de madera oscura y paredes rojas
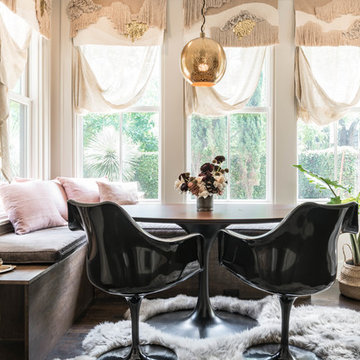
Urban Oak Photography
Modelo de comedor bohemio pequeño con paredes beige, suelo de madera oscura y suelo marrón
Modelo de comedor bohemio pequeño con paredes beige, suelo de madera oscura y suelo marrón
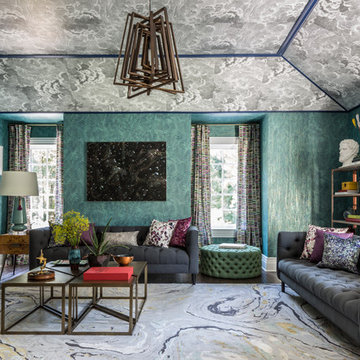
Foto de salón para visitas cerrado ecléctico grande sin chimenea y televisor con paredes verdes, suelo de madera oscura, suelo marrón y alfombra
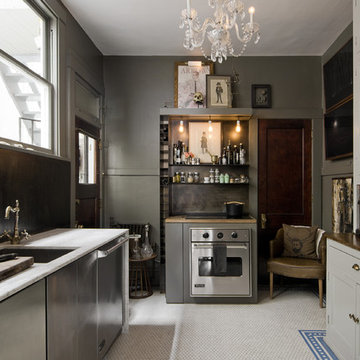
Lucy Call
Imagen de cocina ecléctica pequeña sin isla con fregadero bajoencimera, armarios tipo vitrina, puertas de armario grises, electrodomésticos de acero inoxidable, encimera de mármol, salpicadero marrón y suelo de baldosas de cerámica
Imagen de cocina ecléctica pequeña sin isla con fregadero bajoencimera, armarios tipo vitrina, puertas de armario grises, electrodomésticos de acero inoxidable, encimera de mármol, salpicadero marrón y suelo de baldosas de cerámica
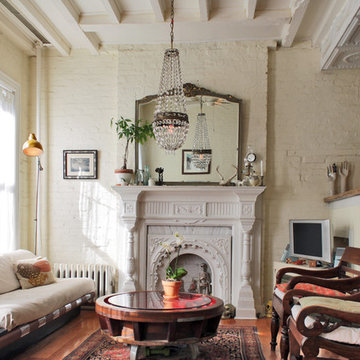
Photo: Laura Garner © 2014 Houzz
Foto de salón para visitas bohemio con paredes blancas, suelo de madera en tonos medios, todas las chimeneas, televisor independiente y cortinas
Foto de salón para visitas bohemio con paredes blancas, suelo de madera en tonos medios, todas las chimeneas, televisor independiente y cortinas
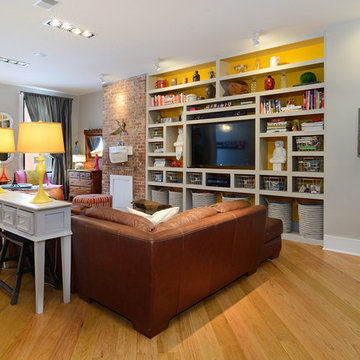
Property Marketed by Hudson Place Realty - Style meets substance in this circa 1875 townhouse. Completely renovated & restored in a contemporary, yet warm & welcoming style, 295 Pavonia Avenue is the ultimate home for the 21st century urban family. Set on a 25’ wide lot, this Hamilton Park home offers an ideal open floor plan, 5 bedrooms, 3.5 baths and a private outdoor oasis.
With 3,600 sq. ft. of living space, the owner’s triplex showcases a unique formal dining rotunda, living room with exposed brick and built in entertainment center, powder room and office nook. The upper bedroom floors feature a master suite separate sitting area, large walk-in closet with custom built-ins, a dream bath with an over-sized soaking tub, double vanity, separate shower and water closet. The top floor is its own private retreat complete with bedroom, full bath & large sitting room.
Tailor-made for the cooking enthusiast, the chef’s kitchen features a top notch appliance package with 48” Viking refrigerator, Kuppersbusch induction cooktop, built-in double wall oven and Bosch dishwasher, Dacor espresso maker, Viking wine refrigerator, Italian Zebra marble counters and walk-in pantry. A breakfast nook leads out to the large deck and yard for seamless indoor/outdoor entertaining.
Other building features include; a handsome façade with distinctive mansard roof, hardwood floors, Lutron lighting, home automation/sound system, 2 zone CAC, 3 zone radiant heat & tremendous storage, A garden level office and large one bedroom apartment with private entrances, round out this spectacular home.
Fotos de casas eclécticas
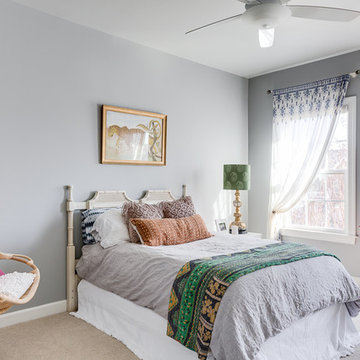
Christy Kosnic
Ejemplo de habitación de invitados bohemia grande sin chimenea con paredes grises, moqueta y suelo beige
Ejemplo de habitación de invitados bohemia grande sin chimenea con paredes grises, moqueta y suelo beige
1


















